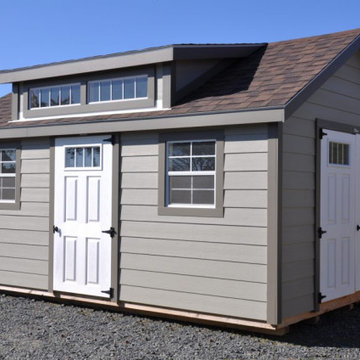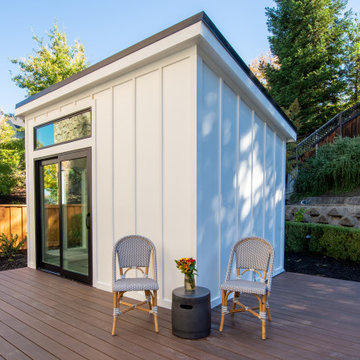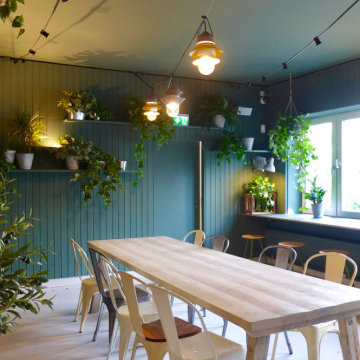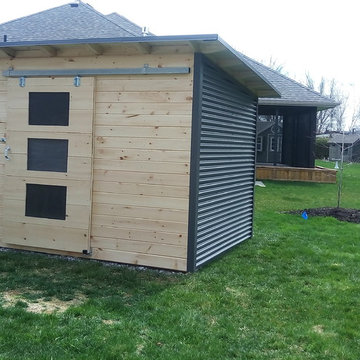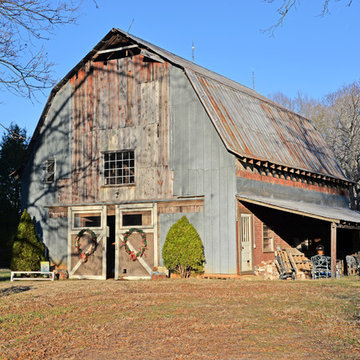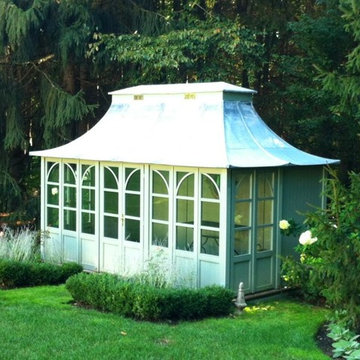Gartenhaus Ideen und Design
Suche verfeinern:
Budget
Sortieren nach:Heute beliebt
21 – 40 von 44.423 Fotos

This "hobbit house" straight out of Harry Potter Casting houses our client's pool supplies and serves as a changing room- we designed the outdoor furniture using sustainable teak to match the natural stone and fieldstone elements surrounding it
Finden Sie den richtigen Experten für Ihr Projekt
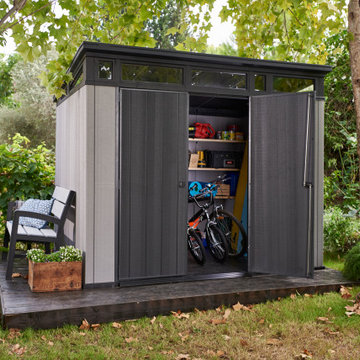
A perfect blend of modern design and ruggedness, the cleverly architected Artisan 97 shed provides the ideal outdoor storage solution for your garden. The innovative DUOTECH™ walls are not only highly durable and weather resistant, but they also feature an attractive wood-like texture and paintable surface. Made with a steel-reinforced build, the shed comes with an extra strong roof that can withstand snow loads of up to 400 PSF and a heavy-duty floor that allows you to store even large equipment. The Artisan 97 also features double doors, windows, and a locking system.

A simple exterior with glass, steel, concrete, and stucco creates a welcoming vibe.
Kleines, Freistehendes Modernes Gästehaus in Austin
Kleines, Freistehendes Modernes Gästehaus in Austin
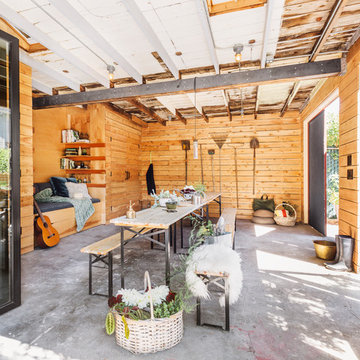
Budget friendly cedar fence boards were used in the interior space. Since the space is unheated - the cedar boards fair well in the moderate climate of Seattle.
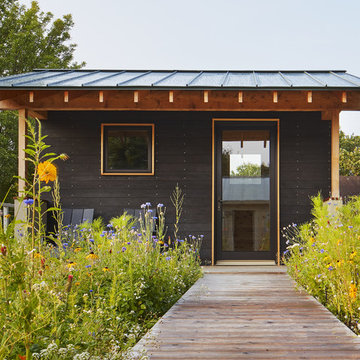
The industrious clients came to us with dreams of a new garage structure to provide a home for all of their passions. The design came together around a three car garage with room for a micro-brewery, workshop and bicycle storage – all attached to the house via a new three season porch – and a native prairie landscape and sauna structure on the roof.
Designed by Jody McGuire
Photographed by Corey Gaffer
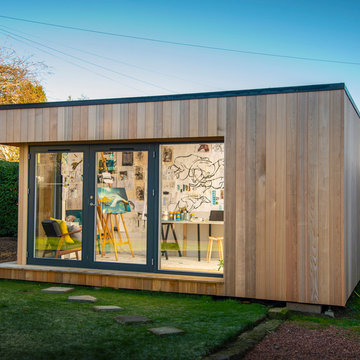
Photography: Phil Wilkinson Photography
This JML Lowlander Garden room is an artist's studio and complete with a kitchenette, a perfect spot for her four legged companion and walls adorned with the artist's own creations. The perfect inspirational and light filled space.
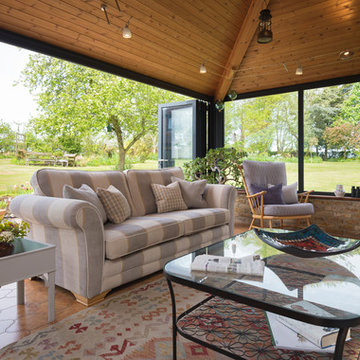
Freistehendes, Großes Klassisches Gartenhaus als Arbeitsplatz, Studio oder Werkraum in Buckinghamshire
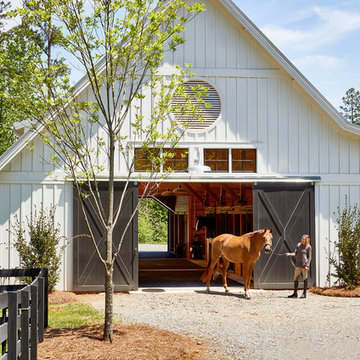
Lauren Rubenstein Photography
Freistehendes, Geräumiges Country Gartenhaus in Atlanta
Freistehendes, Geräumiges Country Gartenhaus in Atlanta
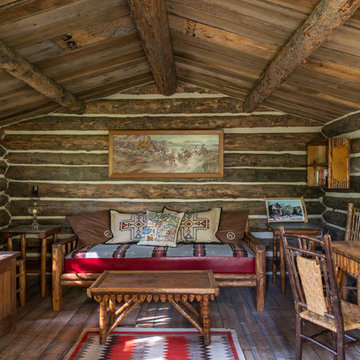
Peter Zimmerman Architects // Peace Design // Audrey Hall Photography
Rustikales Gästehaus in Sonstige
Rustikales Gästehaus in Sonstige
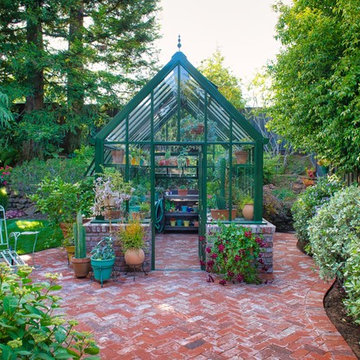
Photography by Brent Bear
Freistehendes, Mittelgroßes Klassisches Gewächshaus in San Francisco
Freistehendes, Mittelgroßes Klassisches Gewächshaus in San Francisco
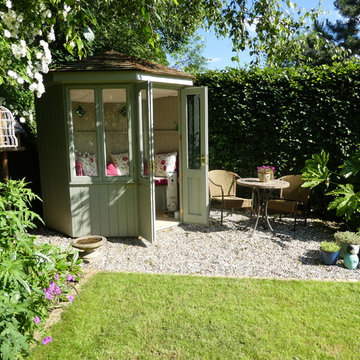
The summerhouse is from Scotts of Thrapston, and forms both a lovely focal point, and somewhere to enjoy the garden from. A small gravel patio provides space to spill out from the summerhouse.

Walton on Thames - Bespoke built garden room = 7. 5 mtrs x 4.5 mtrs garden room with open area and hidden storage.
Freistehendes, Mittelgroßes Modernes Gartenhaus als Arbeitsplatz, Studio oder Werkraum in Surrey
Freistehendes, Mittelgroßes Modernes Gartenhaus als Arbeitsplatz, Studio oder Werkraum in Surrey
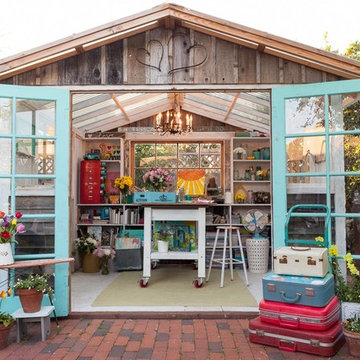
Our client needed her own space to create her art. This beautiful "she-shed" has made quite a lovely crafts studio! This particular she-shed of ours was also featured on the cover of a book, "She-Sheds: A Room of Your Own, by Erika Kotite!
Gartenhaus Ideen und Design

What our clients needed:
• Create a garden folly that doubles as a well-built shed for crafts and storage.
• Size the structure large enough for comfortable storage without dominating the garden.
• Discreetly locate the shed in the far corner of the rear yard while maintaining existing trees.
• Ensure that the structure is protected from the weather and carefully detailed to deter access of wildlife and rodents.
FUNCTION
• Construct the shed slab close to grade to permit easy access for bicycle storage, while building shed walls above grade to ensure against termites and dryrot.
• Install a French door and operable casement windows to admit plenty of daylight and provide views to the garden.
• Include rugged built-in work bench, shelves, bike racks and tool storage for a rustic well-organized and efficient space.
• Incorporate GFIC electrical service for safe access to power at this distant corner of the yard.
• Position energy-efficient interior lighting to ensure space can be used year-round.
• Switch control of exterior light from house and from shed for ease of command.
AESTHETICS
• Design and detail the shed to coordinate with the Arts and Crafts style house.
• Include an arbor for future flowering vines, further softening the shed’s garden presence.
• Simple and rustic interior surfaces ensure that the space is easy to clean.
• Create an aged and softly weathered appearance, and protect the exterior siding by finishing the cedar with a custom-colored semi-transparent stain.
INNOVATIVE MATERIALS AND CONSTRUCTION
• Factory-built components were pre-assembled to allow for a speedy assembly and for a shorter on-site construction schedule.
• Each component was easily transported through the yard without disturbing garden features.
• Decorative exterior trim frames the door and windows, while a simpler trim is used inside the unadorned shed.
OBSTACLE OVERCOME
• The structure is located in the corner of the yard to avoid disturbance of a curly willow tree.
• The low-profile structure is positioned close to property lines while staying beneath the allowable daylight plane for structures.
• To comply with daylight plane close to fence, the roof form combines hip and gable forms, with door located at gable end.
• The height of the modest interior is maximized, without exceeding the allowable building height.
CRAFTSMANSHIP
• The concrete slab was precisely formed and finished for ease of shed assembly before the factory-built components were delivered to site.
• Precision planning meant the pre-framed door fit exactly between raised concrete curb.
2
