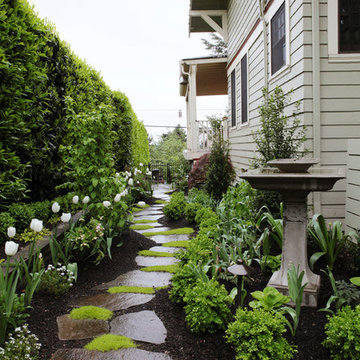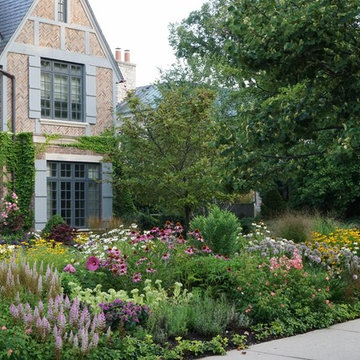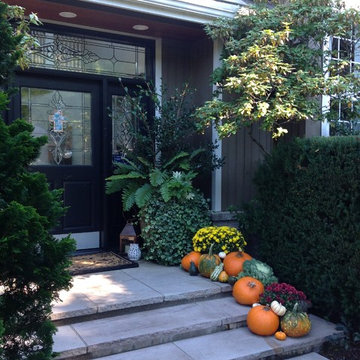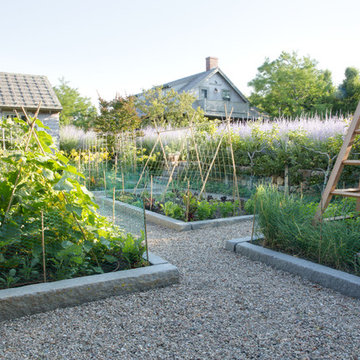Gartenweg Ideen und Design
Suche verfeinern:
Budget
Sortieren nach:Heute beliebt
1 – 20 von 44.379 Fotos

An unused area of lawn has been repurposed as a meditation garden. The meandering path of limestone step stones weaves through a birch grove. The matrix planting of carex grasses is interspersed with flowering natives throughout the season. Fall is spectacular with the blooming of aromatic asters.
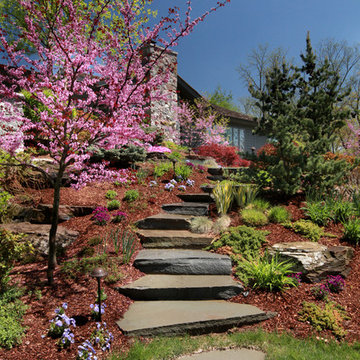
Geometrischer, Mittelgroßer Klassischer Gartenweg hinter dem Haus mit direkter Sonneneinstrahlung und Natursteinplatten in Grand Rapids
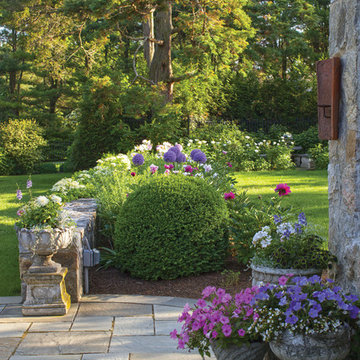
Großer, Halbschattiger, Geometrischer Uriger Garten im Frühling mit Natursteinplatten in New York
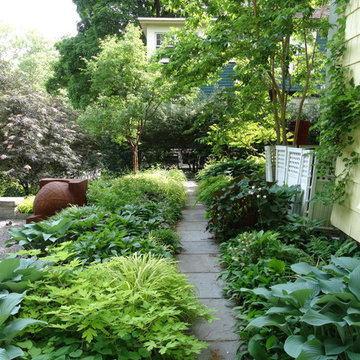
A shade garden full of Hosts, Dicentra, Hakone Grass, Asarum canadense-wild Ginger, Helleborus, Epimedium , Ferns, Carex, Aquilegia & Heuchera to name a few. I find this area very little maintenance for me and provides color and interest from March to November-Dec.
Mariane Wheatley-Miller
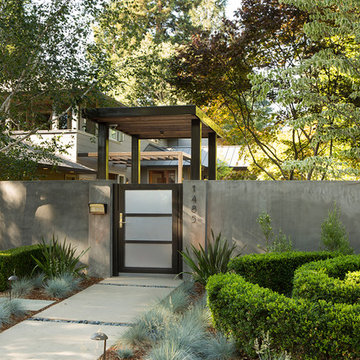
At this Palo Alto home, a concrete wall provides privacy for front yard seating. Existing boxwoods and dogwood tree at right were kept per client's wishes. (Photography by Paul Dyer)
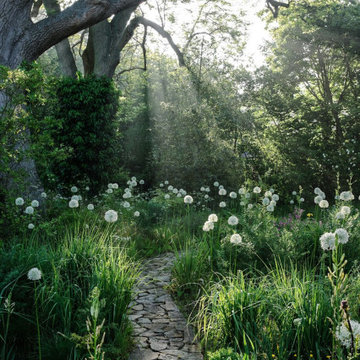
Création de jardins japonais partout en France.
Halbschattiger Klassischer Gartenweg mit Natursteinplatten in Lyon
Halbschattiger Klassischer Gartenweg mit Natursteinplatten in Lyon

Striking Texas native botanical design with local river rock top dressing. Photographer: Greg Thomas, http://optphotography.com/
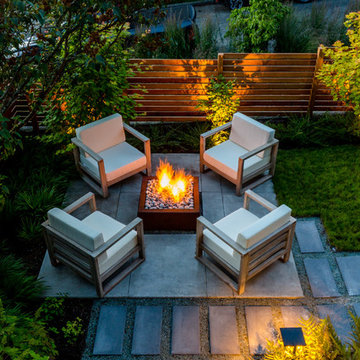
In Seattle's Fremont neighborhood SCJ Studio designed a new landscape to surround and set off a contemporary home by Coates Design Architects. The narrow spaces around the tall home needed structure and organization, and a thoughtful approach to layout and space programming. A concrete patio was installed with a Paloform Bento gas fire feature surrounded by lush, northwest planting. A horizontal board cedar fence provides privacy from the street and creates the cozy feeling of an outdoor room among the trees. LED low-voltage lighting by Kichler Lighting adds night-time warmth.
Photography by: Miranda Estes Photography
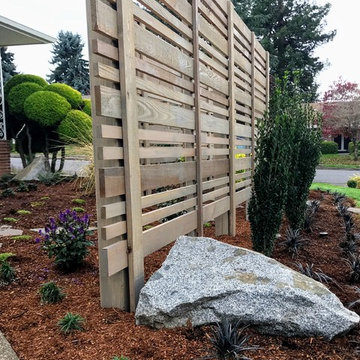
Baker Blue granite boulders were used to add a sense of age and permanence to the garden.
Landscape Design and pictures by Ben Bowen of Ross NW Watergardens
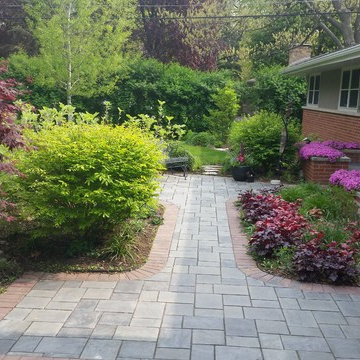
Kleiner, Halbschattiger Moderner Garten im Sommer mit Natursteinplatten in Chicago

Jim Bartsch Photography
Großer Retro Gartenweg hinter dem Haus mit direkter Sonneneinstrahlung und Betonboden in Santa Barbara
Großer Retro Gartenweg hinter dem Haus mit direkter Sonneneinstrahlung und Betonboden in Santa Barbara
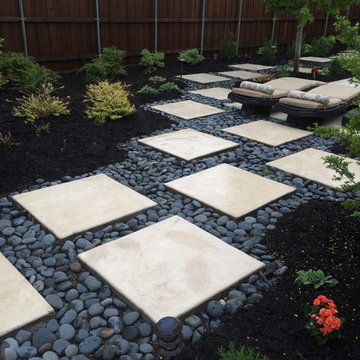
Großer, Halbschattiger Moderner Gartenweg hinter dem Haus mit Natursteinplatten in Dallas
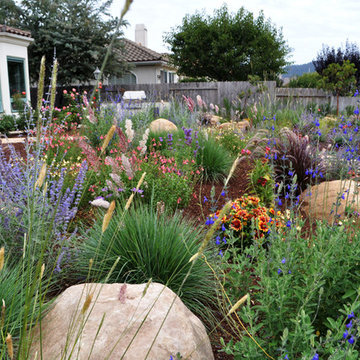
Großer Moderner Gartenweg hinter dem Haus, im Frühling mit direkter Sonneneinstrahlung und Mulch in Santa Barbara

Jo Fenton
Kleiner Klassischer Garten im Sommer mit Auffahrt, direkter Sonneneinstrahlung und Natursteinplatten in London
Kleiner Klassischer Garten im Sommer mit Auffahrt, direkter Sonneneinstrahlung und Natursteinplatten in London
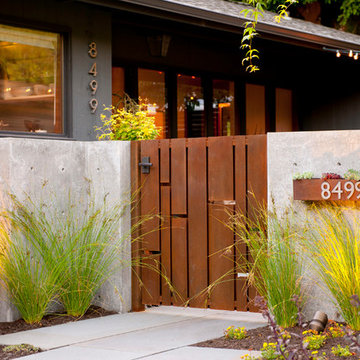
Already partially enclosed by an ipe fence and concrete wall, our client had a vision of an outdoor courtyard for entertaining on warm summer evenings since the space would be shaded by the house in the afternoon. He imagined the space with a water feature, lighting and paving surrounded by plants.
With our marching orders in place, we drew up a schematic plan quickly and met to review two options for the space. These options quickly coalesced and combined into a single vision for the space. A thick, 60” tall concrete wall would enclose the opening to the street – creating privacy and security, and making a bold statement. We knew the gate had to be interesting enough to stand up to the large concrete walls on either side, so we designed and had custom fabricated by Dennis Schleder (www.dennisschleder.com) a beautiful, visually dynamic metal gate.
Other touches include drought tolerant planting, bluestone paving with pebble accents, crushed granite paving, LED accent lighting, and outdoor furniture. Both existing trees were retained and are thriving with their new soil.
Photography by: http://www.coreenschmidt.com/
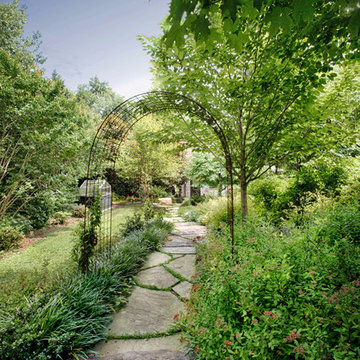
This is one our longest running projects, developed in phases over ten years. Cobblestone driveway, old world craftsmanship, one of a kind elements.
Großer, Halbschattiger Klassischer Gartenweg hinter dem Haus mit Natursteinplatten in Baltimore
Großer, Halbschattiger Klassischer Gartenweg hinter dem Haus mit Natursteinplatten in Baltimore
Gartenweg Ideen und Design
1
