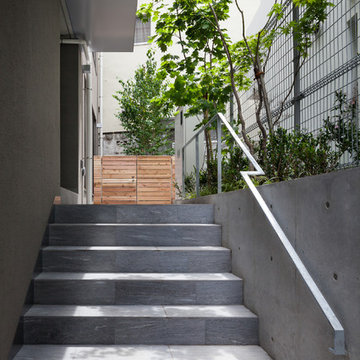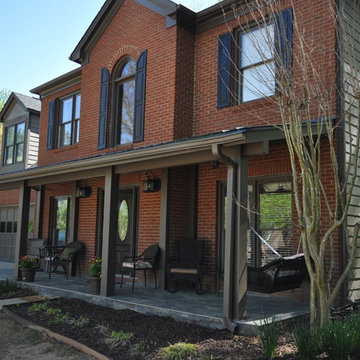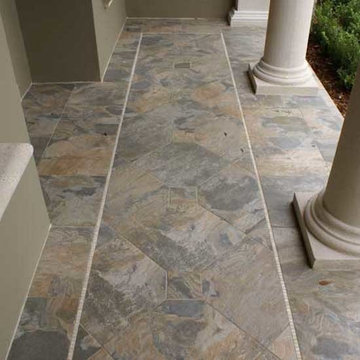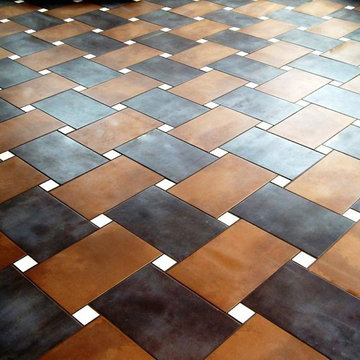Geflieste Veranda Ideen und Design
Suche verfeinern:
Budget
Sortieren nach:Heute beliebt
101 – 120 von 2.549 Fotos
1 von 2
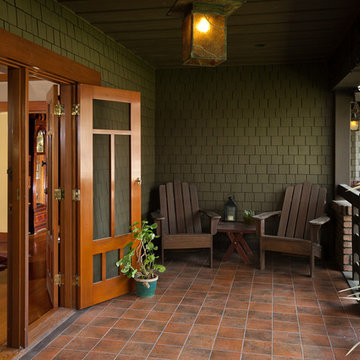
Living room opens onto restored terrace, originally part of the Greenes' design. It was enclosed in an early 1950s remodel. The original posts, beams, and iron straps were still intact and could be restored; shingle siding, wood soffit, pavers, bench and French doors had to be replaced. These were modeled on existing details. Cameron Carothers photo
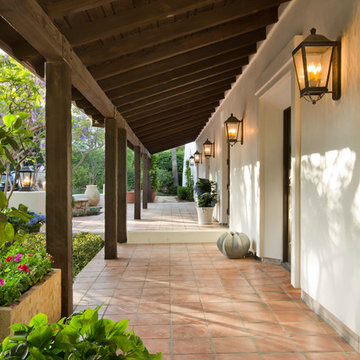
Überdachtes, Gefliestes Mediterranes Veranda im Vorgarten in Los Angeles
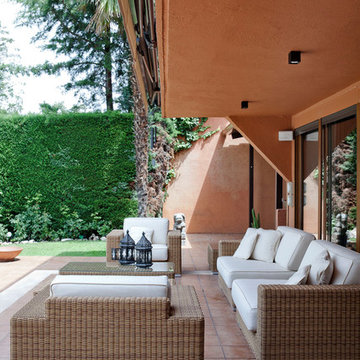
Silvia Paredes
Großes, Gefliestes, Überdachtes Klassisches Veranda im Vorgarten mit Pflanzwand in Madrid
Großes, Gefliestes, Überdachtes Klassisches Veranda im Vorgarten mit Pflanzwand in Madrid
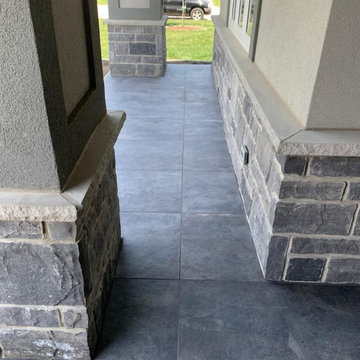
Front and back porch tiled in CasaRoma's Stonecrete Sabled Cement 24x48" tile; edges capped off with Schluter's Quadec Stainless mouldings.
Mittelgroßes, Gefliestes, Überdachtes Klassisches Veranda im Vorgarten in Toronto
Mittelgroßes, Gefliestes, Überdachtes Klassisches Veranda im Vorgarten in Toronto
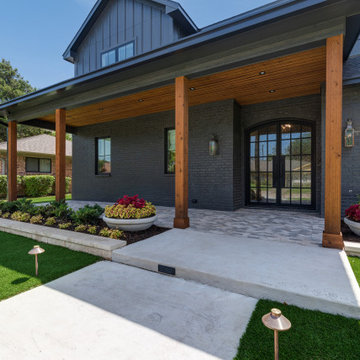
Großes, Gefliestes, Überdachtes Landhaus Veranda im Vorgarten mit Säulen in Dallas
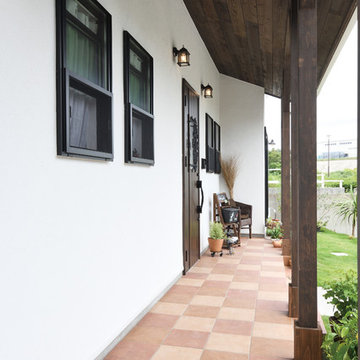
玄関ポーチのタイルはあえて3色混合
Großes, Verglastes, Gefliestes, Überdachtes Asiatisches Veranda im Vorgarten in Tokio Peripherie
Großes, Verglastes, Gefliestes, Überdachtes Asiatisches Veranda im Vorgarten in Tokio Peripherie
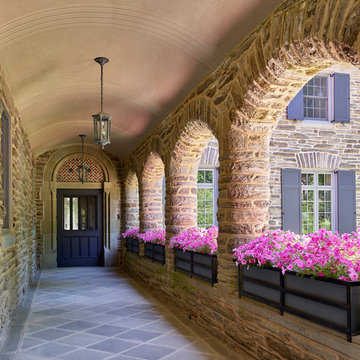
The house's loggia was restored, including new blue stone pavers and a fresh coat of paint on the front door. Windows looking out to the loggia from within the house help bring more natural light inside.
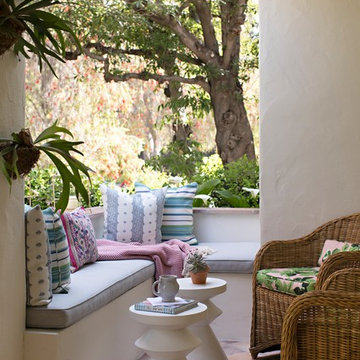
Karyn Millet
Kleines, Gefliestes, Überdachtes Mediterranes Veranda im Vorgarten in Los Angeles
Kleines, Gefliestes, Überdachtes Mediterranes Veranda im Vorgarten in Los Angeles
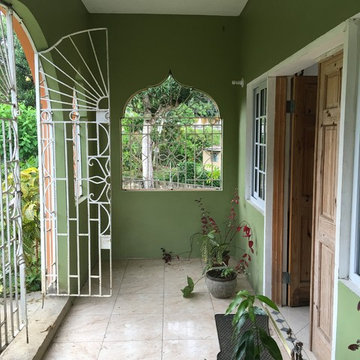
Patrick Williams
Mittelgroßes, Gefliestes, Überdachtes Klassisches Veranda im Vorgarten in Sonstige
Mittelgroßes, Gefliestes, Überdachtes Klassisches Veranda im Vorgarten in Sonstige
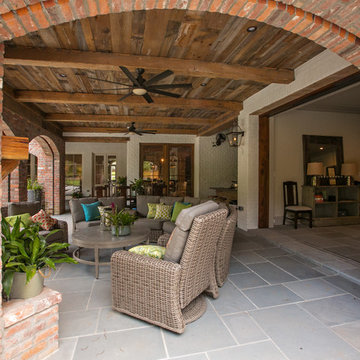
Lift & Slide Doors by Marvin Windows and Doors opens the entire wall up from Game Room to Outdoor Kitchen/Back Porch. Phantom Screens lift up and down to ensure a bug-free environment on the porch.
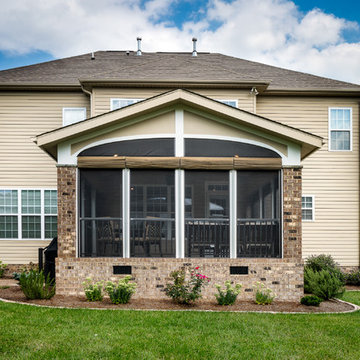
© Deborah Scannell Photography
Mittelgroße, Verglaste, Geflieste, Überdachte Klassische Veranda hinter dem Haus in Charlotte
Mittelgroße, Verglaste, Geflieste, Überdachte Klassische Veranda hinter dem Haus in Charlotte
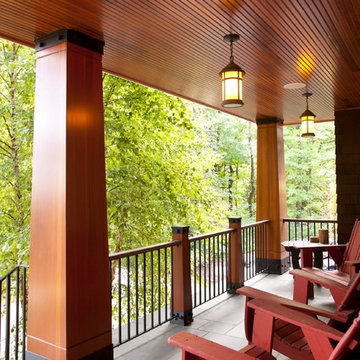
MA Peterson
www.mapeterson.com
This whole house remodel began with the complete interior teardown of a home that sat on a ridge 95' above Christmas Lake. The style mixes East Coast Hampton design with Colorado lodge-inspired architecture. Enhancements to this home include a sport court, movie room, kids' study room, elevator and porches. We also maximized the owner's suite by connecting it to an owner's office. This home's exterior received equally lavish attention, with the construction of a heated concrete paver driveway and new garage, upper level exterior patio, boathouse and even a tram down to the lake.
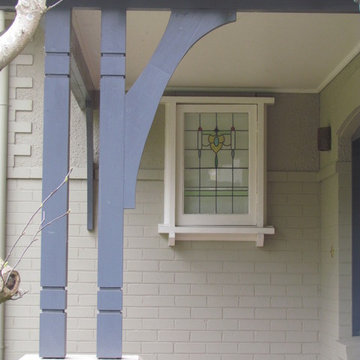
Simple verandah and window details were included in the new front Porch to complement the character of the existing house.
Mittelgroßes, Gefliestes, Überdachtes Uriges Veranda im Vorgarten in Sydney
Mittelgroßes, Gefliestes, Überdachtes Uriges Veranda im Vorgarten in Sydney
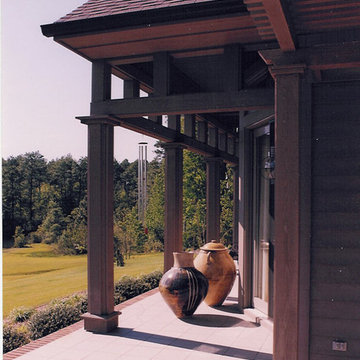
Designed for the consummate bachelor, this house has a small footprint. With taller than expected ceilings and lots of views and light, the house feels expansive. Although the owner requested a traditional cottage, he preferred clean, contemporary detailing to support his modern and oriental art collections. This attitude carried over to the treatment of the exterior skin. The monochrome play of horizontal and vertical rhythms was executed in siding of Grade A, clear cedar.
Windows sandwiched between the counter and wall cabinets in the Laundry Room and open transoms above cased openings in the Foyer add notes of surprise and delight.
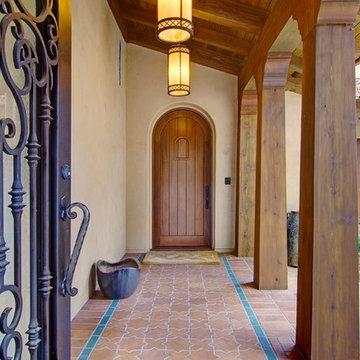
Großes, Gefliestes, Überdachtes Mediterranes Veranda im Vorgarten in San Francisco
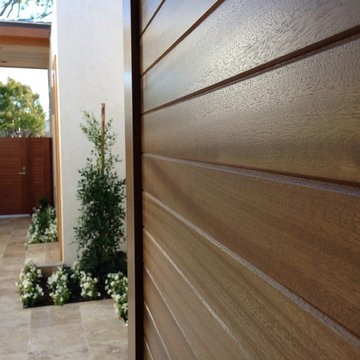
• Matching Garage door, Entry gate and Entry Door
• Contemporary Tropical design
• Ribbon Sapele wood
• Custom stain with Dead Flat Clear coat
• True Mortise and Tenon construction
Chase Ford
Geflieste Veranda Ideen und Design
6
