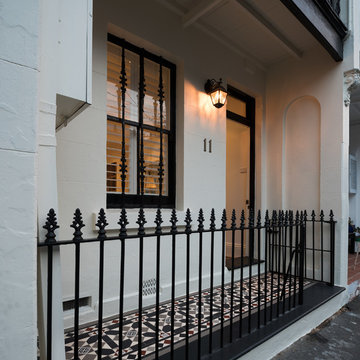Geflieste Veranda Ideen und Design
Suche verfeinern:
Budget
Sortieren nach:Heute beliebt
161 – 180 von 2.549 Fotos
1 von 2
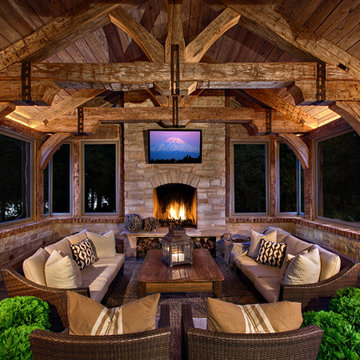
© 2012 www.steinbergerphoto.com
Geflieste, Überdachte Rustikale Veranda mit Feuerstelle in Sonstige
Geflieste, Überdachte Rustikale Veranda mit Feuerstelle in Sonstige
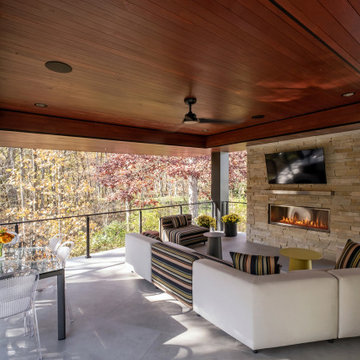
The house was designed on a large curve terminating at an outdoor covered entertaining space complete with a gas fireplace.
Mittelgroße, Geflieste, Überdachte Moderne Veranda hinter dem Haus mit Kamin und Drahtgeländer in Sonstige
Mittelgroße, Geflieste, Überdachte Moderne Veranda hinter dem Haus mit Kamin und Drahtgeländer in Sonstige
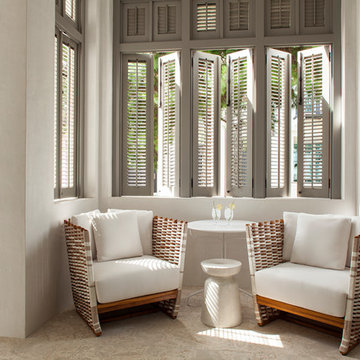
Mittelgroße, Verglaste, Geflieste, Überdachte Mediterrane Veranda hinter dem Haus in Nashville
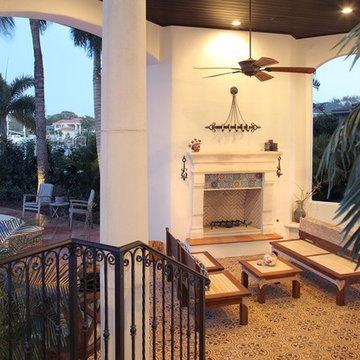
Geräumige, Geflieste, Überdachte Mediterrane Veranda hinter dem Haus in Tampa
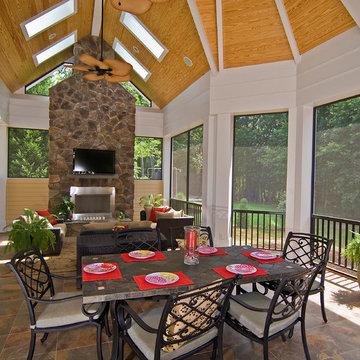
Porch, Outdoor Living Space
www.artisteyephotography.com
Mittelgroße, Verglaste, Geflieste, Überdachte Klassische Veranda hinter dem Haus in Charlotte
Mittelgroße, Verglaste, Geflieste, Überdachte Klassische Veranda hinter dem Haus in Charlotte
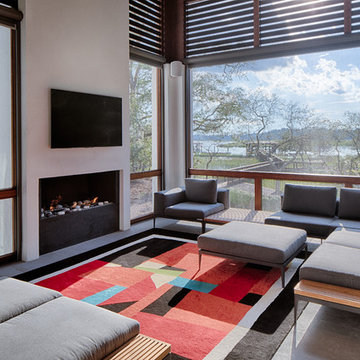
"First" indoor/outdoor hand-tufted polypropylene rug. Based on a Gee's Bend quilt pattern by Louisiana Bendolph. An elegant solution for a rug in a partially exposed area.
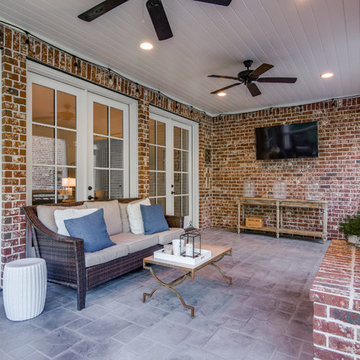
Große, Geflieste, Überdachte Klassische Veranda hinter dem Haus mit Feuerstelle in Nashville
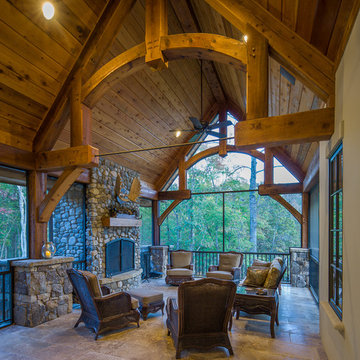
Copyright 2016 Carolina Timberworks
Große, Geflieste, Überdachte Urige Veranda hinter dem Haus mit Feuerstelle in Charlotte
Große, Geflieste, Überdachte Urige Veranda hinter dem Haus mit Feuerstelle in Charlotte
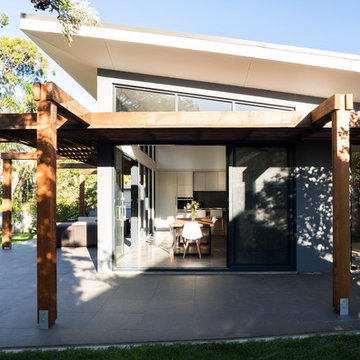
Leopard Lens Photography
www.leopardlens.com
Große, Geflieste Moderne Veranda hinter dem Haus mit Pergola in Adelaide
Große, Geflieste Moderne Veranda hinter dem Haus mit Pergola in Adelaide
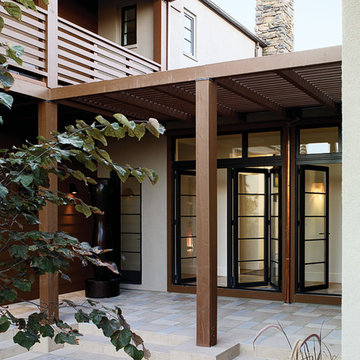
A great way to increase outdoor-indoor living space is to open up the sliding doors to this beautiful covered porch.
Große, Geflieste Klassische Veranda hinter dem Haus mit Pergola in San Francisco
Große, Geflieste Klassische Veranda hinter dem Haus mit Pergola in San Francisco
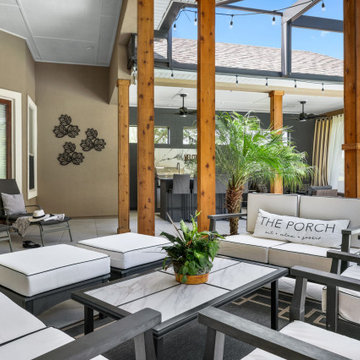
Outdoor entertaining spoce
Große, Geflieste, Überdachte Klassische Veranda hinter dem Haus mit Outdoor-Küche in Jacksonville
Große, Geflieste, Überdachte Klassische Veranda hinter dem Haus mit Outdoor-Küche in Jacksonville
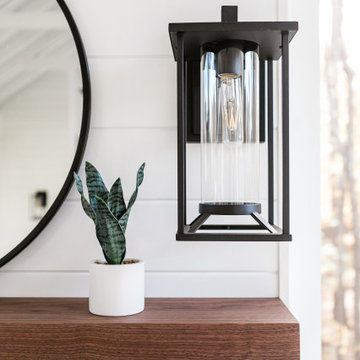
Custom outdoor Screen Porch with Scandinavian accents and amazing sconces
Mittelgroße, Verglaste, Geflieste, Überdachte Rustikale Veranda hinter dem Haus in Raleigh
Mittelgroße, Verglaste, Geflieste, Überdachte Rustikale Veranda hinter dem Haus in Raleigh
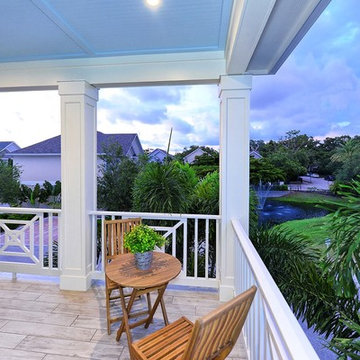
West of Trail coastal-inspired residence in Granada Park. Located between North Siesta Key and Oyster Bay, this home is designed with a contemporary coastal look that embraces pleasing proportions, uncluttered spaces and natural materials.
The Hibiscus, like all the homes in the gated enclave of Granada Park, is designed to maximize the maintenance-free lifestyle. Walk/bike to nearby shopping and dining, or just a quick drive Siesta Key Beach or downtown Sarasota. Custom-built by MGB Fine Custom Homes, this home blends traditional coastal architecture with the latest building innovations, green standards and smart home technology. High ceilings, wood floors, solid-core doors, solid-wood cabinetry, LED lighting, high-end kitchen, wide hallways, large bedrooms and sumptuous baths clearly show a respect for quality construction meant to stand the test of time. Green certification ensures energy efficiency, healthy indoor air, enhanced comfort and reduced utility costs. Smartphone home connectivity provides controls for lighting, data communication and security. Fortified for safer living, the well-designed floor plan features 2,464 square feet living area with 3 bedrooms, bonus room and 3.5 baths. The 20x20 outdoor great room on the second floor has grilling kitchen, fireplace and wall-mounted TV. Downstairs, the open living area combines the kitchen, dining room and great room. Other features include conditioned, standing-height storage room in the attic; impact-resistant, EnergyStar windows and doors; and the floor plan is elevator-ready.
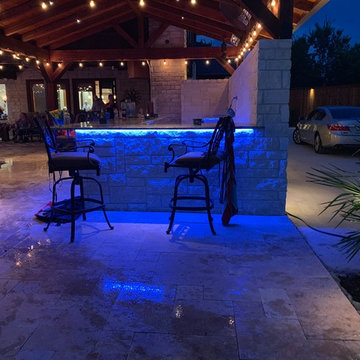
Dallas Landscape Lighting took this outdoor entertaining space to the next level with string lighting (party lights), under counter LED lighting, fence lighting & more! Free estimates 214-202-7474
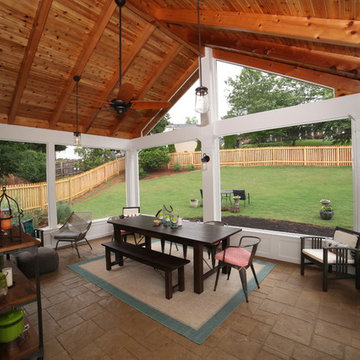
Gable roof screen porch interior. Cedar tongue & groove ceiling with exposed cedar beams. Ceiling fan and pendant lights, Stamped concrete floor.
Mittelgroße, Verglaste, Geflieste Klassische Veranda in Atlanta
Mittelgroße, Verglaste, Geflieste Klassische Veranda in Atlanta
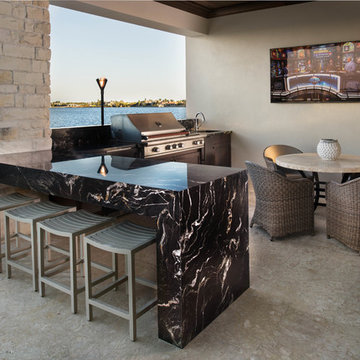
An outdoor kitchen helps maximize the indoor/outdoor experience, and keeps the heat outside on hot Florida days. The homeowner can easily watch television, dine, work or play as things cook on the grill.
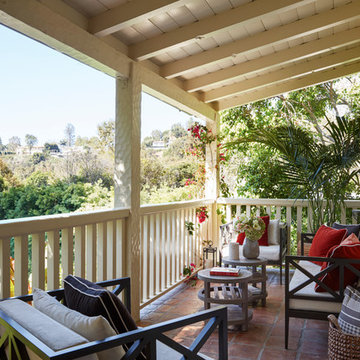
Photography: Rover Davies
Furnishings: Tamar Stein Interiors
Kleine, Geflieste, Überdachte Mediterrane Veranda hinter dem Haus in Los Angeles
Kleine, Geflieste, Überdachte Mediterrane Veranda hinter dem Haus in Los Angeles
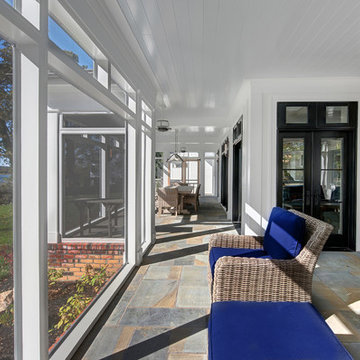
Große, Verglaste, Geflieste, Überdachte Landhaus Veranda hinter dem Haus in Baltimore
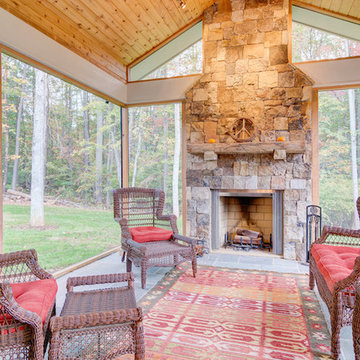
Mittelgroße, Verglaste, Geflieste, Überdachte Landhaus Veranda hinter dem Haus in Sonstige
Geflieste Veranda Ideen und Design
9
