Gehobene Eklektische Häuser Ideen und Design
Suche verfeinern:
Budget
Sortieren nach:Heute beliebt
21 – 40 von 966 Fotos
1 von 3
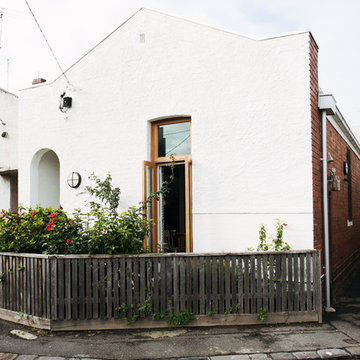
Lauren Bamford
Mittelgroßes, Zweistöckiges Stilmix Haus mit Backsteinfassade, weißer Fassadenfarbe und Pultdach in Melbourne
Mittelgroßes, Zweistöckiges Stilmix Haus mit Backsteinfassade, weißer Fassadenfarbe und Pultdach in Melbourne
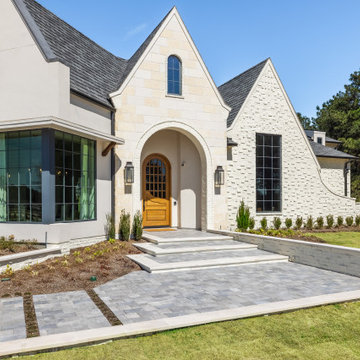
Großes, Zweistöckiges Eklektisches Einfamilienhaus mit gestrichenen Ziegeln, weißer Fassadenfarbe, Walmdach, Misch-Dachdeckung und schwarzem Dach in Houston
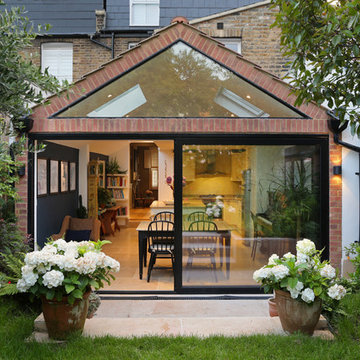
Fine House Photography
Mittelgroßes, Dreistöckiges Eklektisches Reihenhaus mit Backsteinfassade, bunter Fassadenfarbe, Satteldach und Ziegeldach in London
Mittelgroßes, Dreistöckiges Eklektisches Reihenhaus mit Backsteinfassade, bunter Fassadenfarbe, Satteldach und Ziegeldach in London

The extended, remodelled and reimagined front elevation of an original 1960's detached home. We introduced a new brick at ground floor, with off white render at first floor and soldier course brick detailing. All finished off with a new natural slate roof and oak frame porch around the new front entrance.
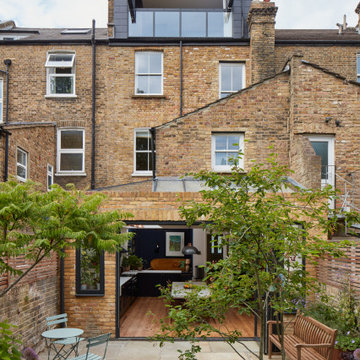
Rear exterior looking back towards the house from the small walled garden.
Großes, Vierstöckiges Stilmix Reihenhaus mit Backsteinfassade, Satteldach, Ziegeldach und blauem Dach in London
Großes, Vierstöckiges Stilmix Reihenhaus mit Backsteinfassade, Satteldach, Ziegeldach und blauem Dach in London
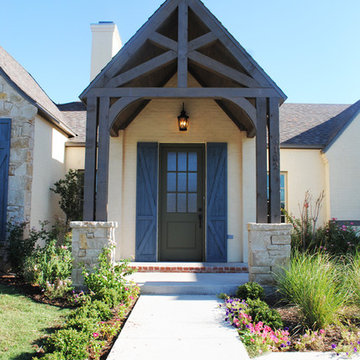
The exterior of this home was inspired by a beach side cottage home. The stained wood takes on a blue tone that goes with the blue shutters on the home. The stucco and painted brick creates a clean look.
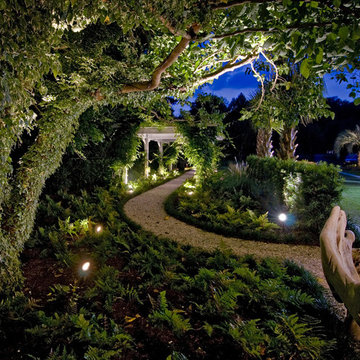
This is the front yard of an exquisite home on the intracoastal waterway. It is a peaceful place to unwind, read a book and take a breath.
Großes Eklektisches Haus in Wilmington
Großes Eklektisches Haus in Wilmington
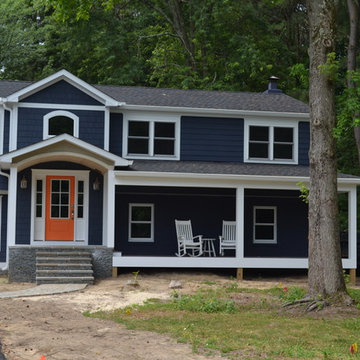
This split foyer is now a welcoming, modern home with redesigned function and aesthetics. Once dated with a tight floor plan lacking flow; this home is now spacious with an easy flow and great sight lines to incorporate all of the activities of modern life.
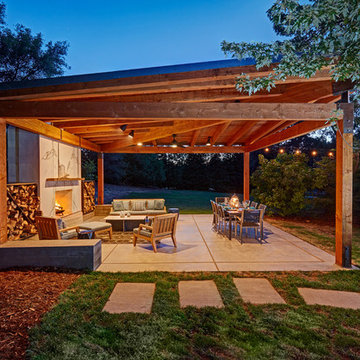
A feat of structural engineering and the perfect destination for outdoor living! Rustic and Modern design come together seamlessly to create an atmosphere of style and comfort. This spacious outdoor lounge features a Dekton fireplace and one of a kind angular ceiling system. Custom dining and coffee tables are made of raw steel topped by Dekton surfaces. Steel elements are repeated on the suspension of the reclaimed mantle and large 4’x4’ steel X’s for storing firewood. Sofa and Lounge Chairs in teak with worry-free outdoor rated fabric make living easy. Let’s sail away!
Fred Donham of PhotographerLink
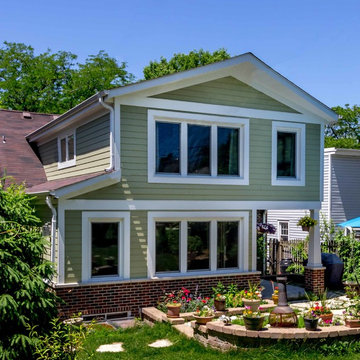
The back of this 1920s brick and siding Cape Cod gets a compact addition to create a new Family room, open Kitchen, Covered Entry, and Master Bedroom Suite above. European-styling of the interior was a consideration throughout the design process, as well as with the materials and finishes. The project includes all cabinetry, built-ins, shelving and trim work (even down to the towel bars!) custom made on site by the home owner.
Photography by Kmiecik Imagery

A modern conservatory was the concept for a new addition that opens the house to the backyard. A new Kitchen and Family Room open to a covered Patio at the Ground Floor. The Upper Floor includes a new Bedroom and Covered Deck.
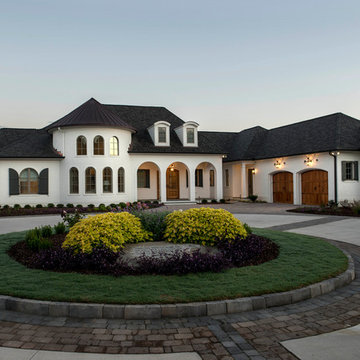
Großes, Zweistöckiges Stilmix Einfamilienhaus mit Backsteinfassade, weißer Fassadenfarbe, Walmdach und Misch-Dachdeckung in Raleigh
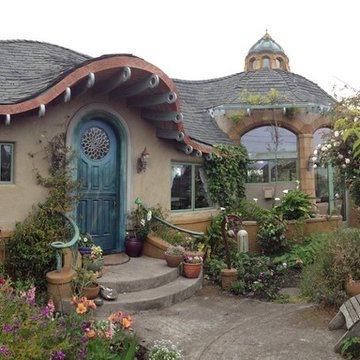
Mittelgroßes, Einstöckiges Stilmix Einfamilienhaus mit Putzfassade, beiger Fassadenfarbe und Ziegeldach in San Francisco
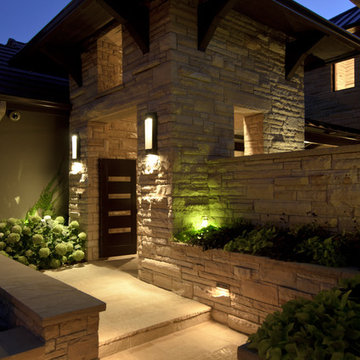
Contemporary courtyard enterance by Lindgren Landscape
Mittelgroßes Eklektisches Haus in Denver
Mittelgroßes Eklektisches Haus in Denver
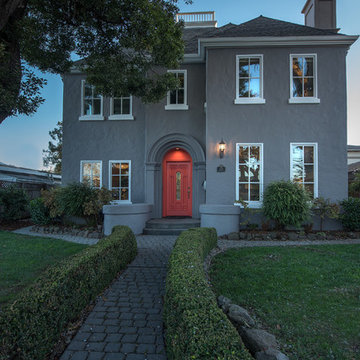
Exterior Photo, Paul Schraub
Mittelgroßes, Zweistöckiges Eklektisches Einfamilienhaus mit Putzfassade, grauer Fassadenfarbe, Halbwalmdach und Schindeldach in San Francisco
Mittelgroßes, Zweistöckiges Eklektisches Einfamilienhaus mit Putzfassade, grauer Fassadenfarbe, Halbwalmdach und Schindeldach in San Francisco
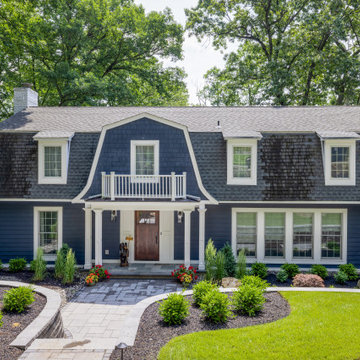
The redesigned facade with generous front entry, large front porch overhang with gambrel roof dormer above enabling a soaking tub addition in the master bath.
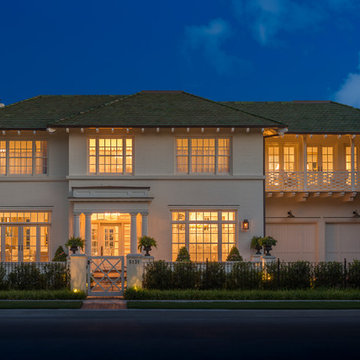
Mittelgroßes, Zweistöckiges Stilmix Einfamilienhaus mit Backsteinfassade, weißer Fassadenfarbe, Walmdach und Schindeldach in Dallas
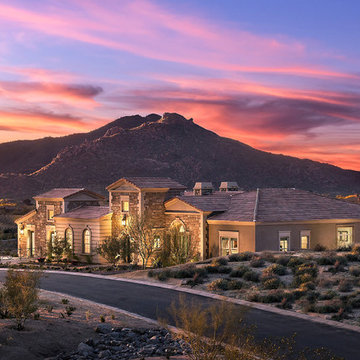
This beautiful home features a spacious indoor-outdoor living area with a gorgeous gas fireplace adorned with Coronado Stone Products Valley Cobble Stone / Wind River. This space features a great area for family and friends to gather and relax. This home was built by Rosewood Homes
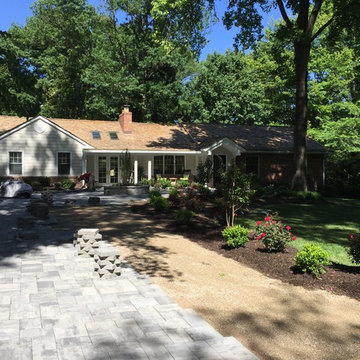
Near completion of full house interior and exterior design/build renovation conceived and executed by Courthouse Design/Build. Addition to front of home providing new front entry foyer, completely redesigned front elevation and fully remodeled interior.
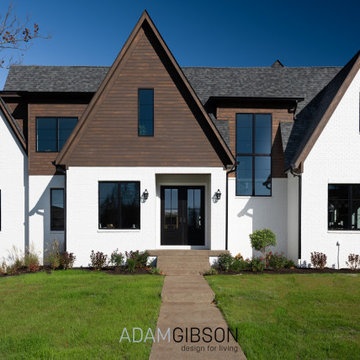
Inspired by a photo of a Tennessee home, the clients requested that it be used as inspiration but wanted something considerably larger.
Geräumiges, Zweistöckiges Stilmix Einfamilienhaus mit Backsteinfassade, weißer Fassadenfarbe, Satteldach, Schindeldach, grauem Dach und Verschalung in Indianapolis
Geräumiges, Zweistöckiges Stilmix Einfamilienhaus mit Backsteinfassade, weißer Fassadenfarbe, Satteldach, Schindeldach, grauem Dach und Verschalung in Indianapolis
Gehobene Eklektische Häuser Ideen und Design
2