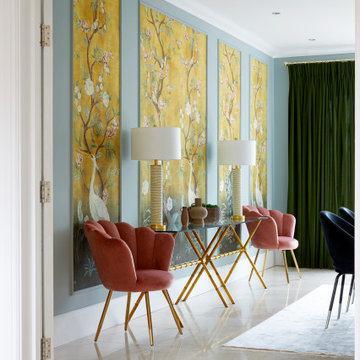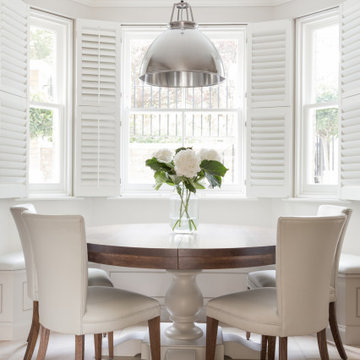Gehobene Esszimmer Ideen und Design
Suche verfeinern:
Budget
Sortieren nach:Heute beliebt
281 – 300 von 65.334 Fotos
1 von 2
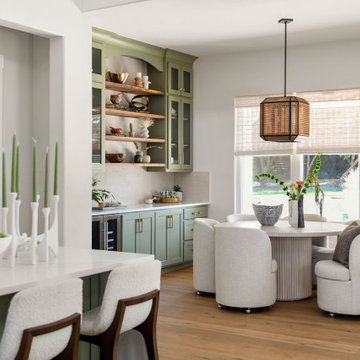
Complete remodel of kitchen nook or dining area for a world traveling couple outside of Austin Texas. New paint and backsplash tile transforms the foundation of this space. Warm and cozy eclectic features to create an inspired space.

Modern Dining Room in an open floor plan, sits between the Living Room, Kitchen and Outdoor Patio. The modern electric fireplace wall is finished in distressed grey plaster. Modern Dining Room Furniture in Black and white is paired with a sculptural glass chandelier. Floor to ceiling windows and modern sliding glass doors expand the living space to the outdoors.
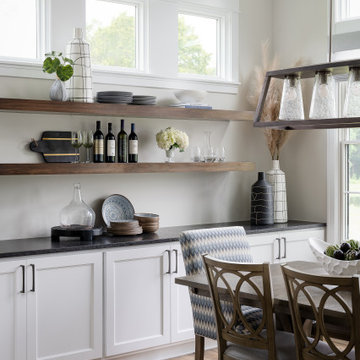
Our studio designed this beautiful home for a family of four to create a cohesive space for spending quality time. The home has an open-concept floor plan to allow free movement and aid conversations across zones. The living area is casual and comfortable and has a farmhouse feel with the stunning stone-clad fireplace and soft gray and beige furnishings. We also ensured plenty of seating for the whole family to gather around.
In the kitchen area, we used charcoal gray for the island, which complements the beautiful white countertops and the stylish black chairs. We added herringbone-style backsplash tiles to create a charming design element in the kitchen. Open shelving and warm wooden flooring add to the farmhouse-style appeal. The adjacent dining area is designed to look casual, elegant, and sophisticated, with a sleek wooden dining table and attractive chairs.
The powder room is painted in a beautiful shade of sage green. Elegant black fixtures, a black vanity, and a stylish marble countertop washbasin add a casual, sophisticated, and welcoming appeal.
---
Project completed by Wendy Langston's Everything Home interior design firm, which serves Carmel, Zionsville, Fishers, Westfield, Noblesville, and Indianapolis.
For more about Everything Home, see here: https://everythinghomedesigns.com/
To learn more about this project, see here:
https://everythinghomedesigns.com/portfolio/down-to-earth/
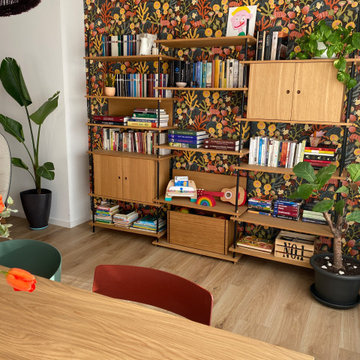
Intervenimos esta vivienda de nueva construcción con una pequeña reforma y con el uso de materiales naturales para la decoración. La madera está muy presente, así como los colores naturales, para crear un ambiente cálido que transmite paz y serenidad .
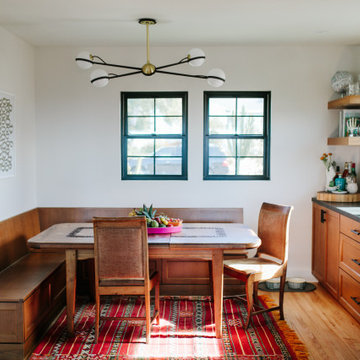
Mittelgroße Maritime Frühstücksecke mit weißer Wandfarbe, hellem Holzboden und beigem Boden in San Diego
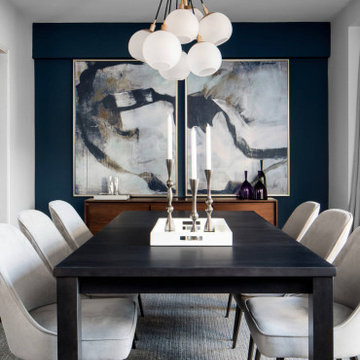
Bold, color-filled dining room
buffer, upholstered dining chairs
BLue walls
Oversized art prints
Mittelgroße Retro Wohnküche mit blauer Wandfarbe, dunklem Holzboden und braunem Boden in Houston
Mittelgroße Retro Wohnküche mit blauer Wandfarbe, dunklem Holzboden und braunem Boden in Houston

A contemporary holiday home located on Victoria's Mornington Peninsula featuring rammed earth walls, timber lined ceilings and flagstone floors. This home incorporates strong, natural elements and the joinery throughout features custom, stained oak timber cabinetry and natural limestone benchtops. With a nod to the mid century modern era and a balance of natural, warm elements this home displays a uniquely Australian design style. This home is a cocoon like sanctuary for rejuvenation and relaxation with all the modern conveniences one could wish for thoughtfully integrated.
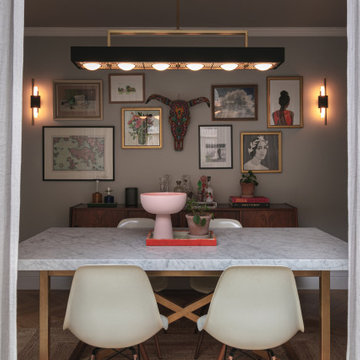
Modernes Esszimmer mit grauer Wandfarbe und braunem Holzboden in London

Colourful open plan living dining area.
Offenes, Mittelgroßes Modernes Esszimmer mit grauer Wandfarbe, Vinylboden, Hängekamin, Kaminumrandung aus Holz und grauem Boden in Essex
Offenes, Mittelgroßes Modernes Esszimmer mit grauer Wandfarbe, Vinylboden, Hängekamin, Kaminumrandung aus Holz und grauem Boden in Essex
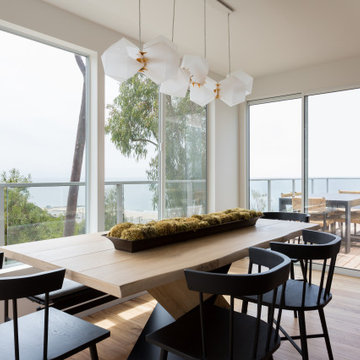
Kleine Maritime Wohnküche mit weißer Wandfarbe, braunem Holzboden und beigem Boden in Los Angeles
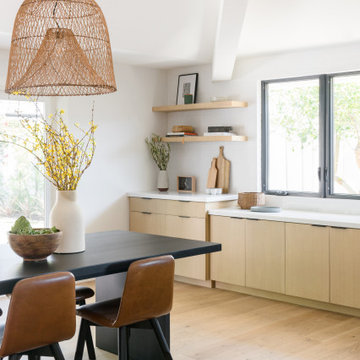
Mittelgroße Skandinavische Wohnküche mit weißer Wandfarbe, hellem Holzboden, braunem Boden und gewölbter Decke in Orange County

A new small addition on an old stone house contains this breakfast room or casual dining room leading to a renovated kitchen, plus a mudroom entrance and a basement-level workout room.
Photo: (c) Jeffrey Totaro 2020
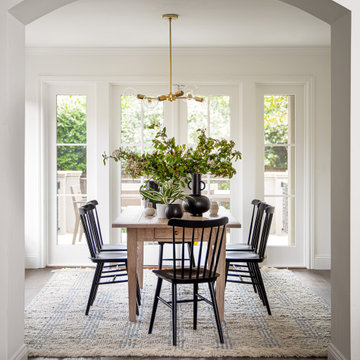
Integrating organic materials to a refreshingly modern home creates these inviting spaces that are warm, natural, and effortlessly sophisticated.
In organic modern homes, sleek lines are punctuated with reclaimed or rustic materials and natural textures and accessories. While still incorporating minimalism and functionality, the aesthetic ultimately harmonizes elements of nature into a modern lifestyle.
#homesweethome #interiordecor #luxurydesign #luxuryinteriors #minimalism #organicmaterials
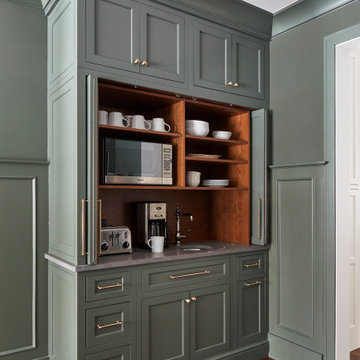
Beautiful Dining Room with wainscot paneling, dry bar, and larder with pocketing doors.
Geschlossenes, Großes Country Esszimmer ohne Kamin mit grüner Wandfarbe, dunklem Holzboden, braunem Boden und vertäfelten Wänden in Chicago
Geschlossenes, Großes Country Esszimmer ohne Kamin mit grüner Wandfarbe, dunklem Holzboden, braunem Boden und vertäfelten Wänden in Chicago
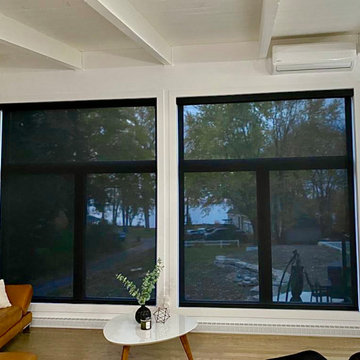
These black solar shades elevates this modern house with high ceiling in a perfect way. Get privacy during the day from the outside and still see the beautiful view from the inside.
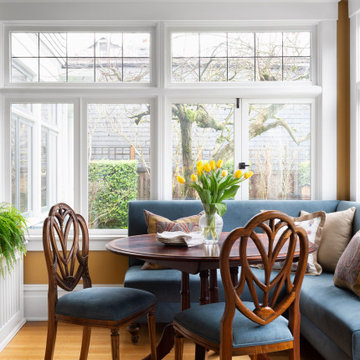
Breakfast nook with garden views. Custom, corner banquette.
Kleine Klassische Frühstücksecke ohne Kamin mit gelber Wandfarbe, hellem Holzboden und gefliester Kaminumrandung in Seattle
Kleine Klassische Frühstücksecke ohne Kamin mit gelber Wandfarbe, hellem Holzboden und gefliester Kaminumrandung in Seattle

Große Moderne Wohnküche mit grauer Wandfarbe, hellem Holzboden, Kassettendecke und Tapetenwänden in Paris
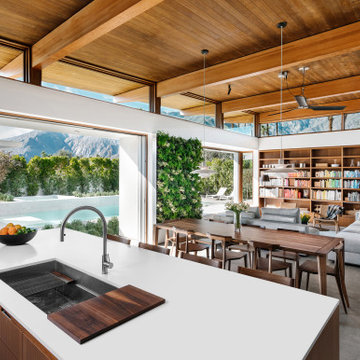
Resource Furniture worked with Turkel Design to furnish Axiom Desert House, a custom-designed, luxury prefab home nestled in sunny Palm Springs. Resource Furniture provided the Square Line Sofa with pull-out end tables; the Raia walnut dining table and Orca dining chairs; the Flex Outdoor modular sofa on the lanai; as well as the Tango Sectional, Swing, and Kali Duo wall beds. These transforming, multi-purpose and small-footprint furniture pieces allow the 1,200-square-foot home to feel and function like one twice the size, without compromising comfort or high-end style. Axiom Desert House made its debut in February 2019 as a Modernism Week Featured Home and gained national attention for its groundbreaking innovations in high-end prefab construction and flexible, sustainable design.
Gehobene Esszimmer Ideen und Design
15
