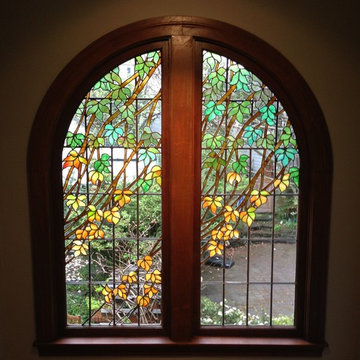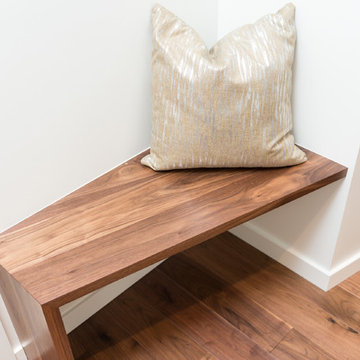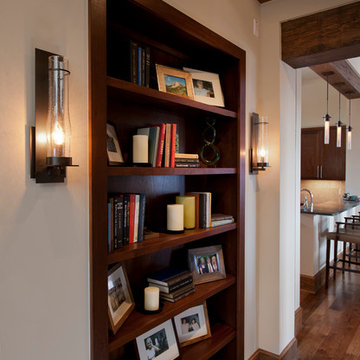Gehobene Flur Ideen und Design
Suche verfeinern:
Budget
Sortieren nach:Heute beliebt
61 – 80 von 17.863 Fotos
1 von 2
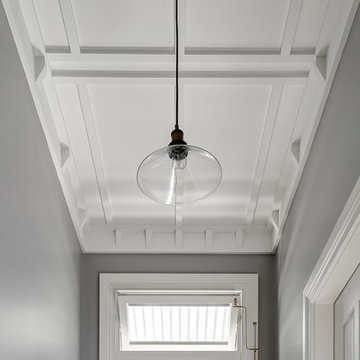
Photos Justin Alexander
Mittelgroßer Klassischer Flur mit grauer Wandfarbe in Sydney
Mittelgroßer Klassischer Flur mit grauer Wandfarbe in Sydney
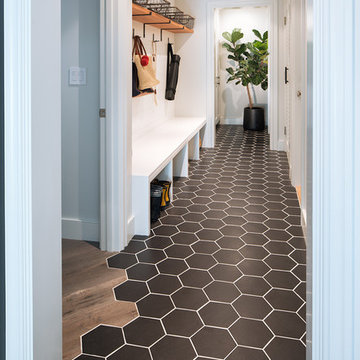
Johnathan Mitchell Photography
Mittelgroßer Klassischer Flur mit dunklem Holzboden, grauem Boden und weißer Wandfarbe in San Francisco
Mittelgroßer Klassischer Flur mit dunklem Holzboden, grauem Boden und weißer Wandfarbe in San Francisco
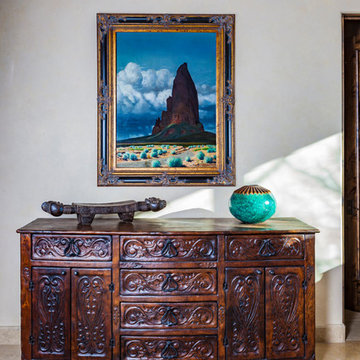
Decorative hallways in this Scottsdale home showcase custom casegoods, artwork, decor, and a large Persian rug- just the right amount of decoration for this elegant home!
Designed by Design Directives, LLC., who are based in Scottsdale and serving throughout Phoenix, Paradise Valley, Cave Creek, Carefree, and Sedona.
For more about Design Directives, click here: https://susanherskerasid.com/
To learn more about this project, click here: https://susanherskerasid.com/urban-ranch
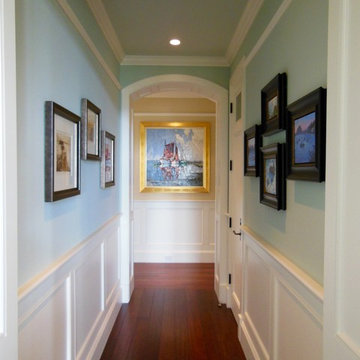
Mittelgroßer Klassischer Flur mit grauer Wandfarbe, braunem Holzboden und braunem Boden in San Diego

Mike Jensen Photography
Großer Klassischer Flur mit blauer Wandfarbe, dunklem Holzboden und braunem Boden in Seattle
Großer Klassischer Flur mit blauer Wandfarbe, dunklem Holzboden und braunem Boden in Seattle
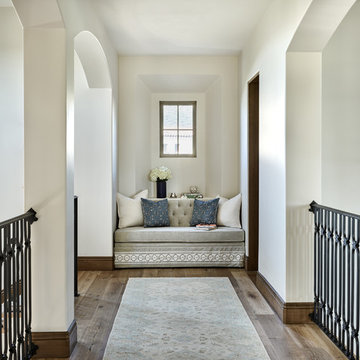
Mittelgroßer Mediterraner Flur mit weißer Wandfarbe, braunem Holzboden und braunem Boden in Chicago

This three-story vacation home for a family of ski enthusiasts features 5 bedrooms and a six-bed bunk room, 5 1/2 bathrooms, kitchen, dining room, great room, 2 wet bars, great room, exercise room, basement game room, office, mud room, ski work room, decks, stone patio with sunken hot tub, garage, and elevator.
The home sits into an extremely steep, half-acre lot that shares a property line with a ski resort and allows for ski-in, ski-out access to the mountain’s 61 trails. This unique location and challenging terrain informed the home’s siting, footprint, program, design, interior design, finishes, and custom made furniture.
Credit: Samyn-D'Elia Architects
Project designed by Franconia interior designer Randy Trainor. She also serves the New Hampshire Ski Country, Lake Regions and Coast, including Lincoln, North Conway, and Bartlett.
For more about Randy Trainor, click here: https://crtinteriors.com/
To learn more about this project, click here: https://crtinteriors.com/ski-country-chic/
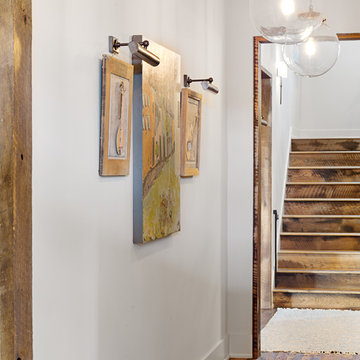
Mittelgroßer Klassischer Flur mit weißer Wandfarbe, braunem Holzboden und braunem Boden in Sonstige
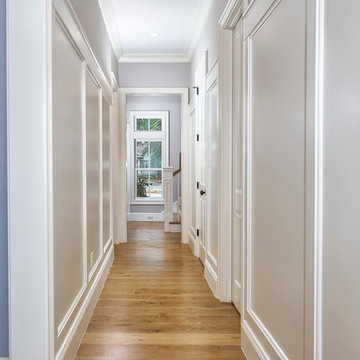
Clean lines in this hallway with white wainscoting, trim and crown molding lead to the back stairs and the view beyond.
Mittelgroßer Klassischer Flur mit grauer Wandfarbe und hellem Holzboden in Charleston
Mittelgroßer Klassischer Flur mit grauer Wandfarbe und hellem Holzboden in Charleston
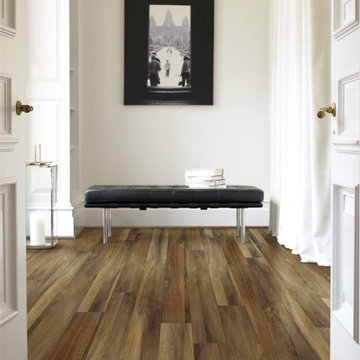
Mittelgroßer Moderner Flur mit weißer Wandfarbe, Vinylboden und braunem Boden in Washington, D.C.
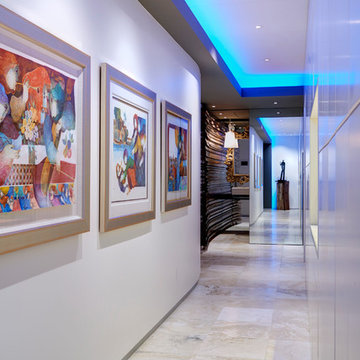
Gallery to Master Suite includes custom artwork and ample storage - Interior Architecture: HAUS | Architecture + LEVEL Interiors - Photo: Ryan Kurtz
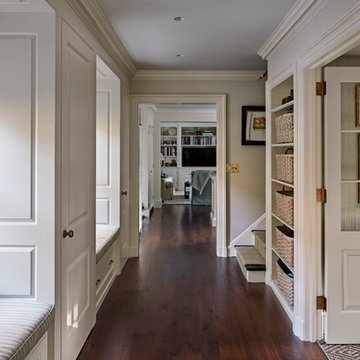
Robert Benson For Charles Hilton Architects
From grand estates, to exquisite country homes, to whole house renovations, the quality and attention to detail of a "Significant Homes" custom home is immediately apparent. Full time on-site supervision, a dedicated office staff and hand picked professional craftsmen are the team that take you from groundbreaking to occupancy. Every "Significant Homes" project represents 45 years of luxury homebuilding experience, and a commitment to quality widely recognized by architects, the press and, most of all....thoroughly satisfied homeowners. Our projects have been published in Architectural Digest 6 times along with many other publications and books. Though the lion share of our work has been in Fairfield and Westchester counties, we have built homes in Palm Beach, Aspen, Maine, Nantucket and Long Island.
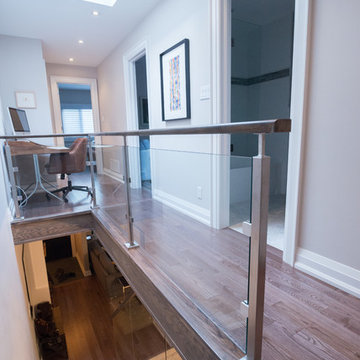
Alex Nirta
Kleiner Moderner Flur mit grauer Wandfarbe, braunem Holzboden und braunem Boden in Toronto
Kleiner Moderner Flur mit grauer Wandfarbe, braunem Holzboden und braunem Boden in Toronto

A mud room with a plethora of storage, locker style cabinets with electrical outlets for a convenient way to charge your technology without seeing all of the cords.
Lisa Konz Photography
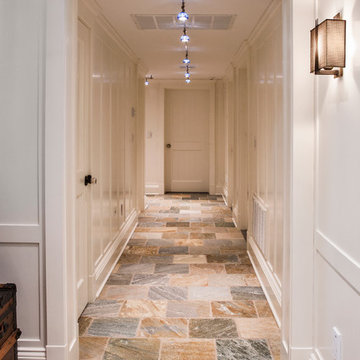
Foyer, blue lighting, tile flooring
Großer Klassischer Flur mit weißer Wandfarbe in New York
Großer Klassischer Flur mit weißer Wandfarbe in New York

Spoutnik Architecture - photos Pierre Séron
Mittelgroßer Moderner Flur mit weißer Wandfarbe und hellem Holzboden in Paris
Mittelgroßer Moderner Flur mit weißer Wandfarbe und hellem Holzboden in Paris
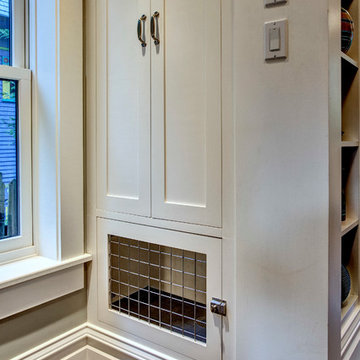
Here is one of the two doors to the built-in dog kennel area. The dogs love this space, with its heated floors and inset drain, not to mention the views to the front door (from this side) and to the kitchen (from the other side). The owners rarely, if ever, close the kennel doors! Architectural design by Board & Vellum. Photo by John G. Wilbanks.
Gehobene Flur Ideen und Design
4
