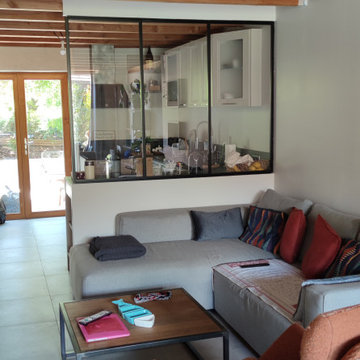Gehobene Wohnzimmer Ideen und Design
Suche verfeinern:
Budget
Sortieren nach:Heute beliebt
81 – 100 von 185.525 Fotos
1 von 2

Mittelgroßes, Offenes Klassisches Wohnzimmer mit weißer Wandfarbe, hellem Holzboden, Kamin, Kaminumrandung aus Stein, TV-Wand und Kassettendecke in Sonstige

This is a Craftsman home in Denver’s Hilltop neighborhood. We added a family room, mudroom and kitchen to the back of the home.
Große, Offene Moderne Bibliothek mit weißer Wandfarbe, hellem Holzboden, Kamin, Kaminumrandung aus Stein, TV-Wand und gewölbter Decke in Denver
Große, Offene Moderne Bibliothek mit weißer Wandfarbe, hellem Holzboden, Kamin, Kaminumrandung aus Stein, TV-Wand und gewölbter Decke in Denver

Гостиная объединена с пространством кухни-столовой. Островное расположение дивана формирует композицию вокруг, кухня эргономично разместили в нише. Интерьер выстроен на полутонах и теплых оттенках, теплый дуб на полу подчеркнут изящными вставками и деталями из латуни; комфорта и изысканности добавляют сделанные на заказ стеновые панели с интегрированным ТВ.

Reeded Alcove Units, Canford Cliffs
- Steel reinforced, floating shelves
- LED spot downlights on remote control
- Oak veneer carcasses finished in clear lacquer
- Professional white spray finish
- Reeded shaker doors
- Custom TV panel to hide cabling
- Knurled brass knobs
- Socket access through cupboards
- Colour matched skirting
- 25mm Sprayed worktops
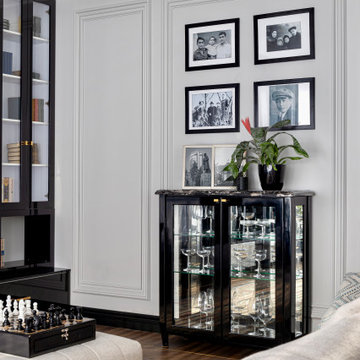
Große Moderne Bibliothek mit grauer Wandfarbe, braunem Holzboden und beigem Boden in Sonstige

Period townhouse. Living room designed with bold colours and style clashes.
Mittelgroßes Eklektisches Wohnzimmer mit grauer Wandfarbe, braunem Holzboden, TV-Wand, Kamin, Kaminumrandung aus Stein und braunem Boden in London
Mittelgroßes Eklektisches Wohnzimmer mit grauer Wandfarbe, braunem Holzboden, TV-Wand, Kamin, Kaminumrandung aus Stein und braunem Boden in London

A transitional-style, two-story, living room adjacent to a foyer with an open staircase combines neutral wall colors and pops of color to pull the eye from one space to the next.
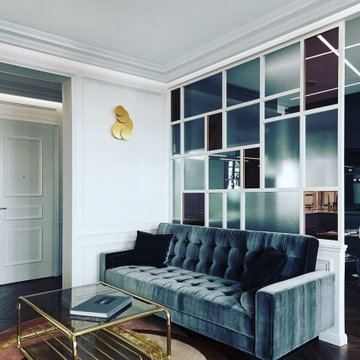
Magnifique verrière d'intérieur pour séparer le salon de la salle à manger.
Le mélange des couleurs et de la transparence du verre apportent une touche d'élégance et de modernité à la pièce.
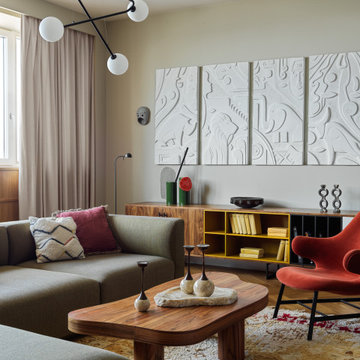
Гостиная в квартире на 36 этаже современной новостройки выполнена в стиле фьюжн, эклектики с этническими мотивами. Этническая история квартиры развивалась от коллекции африканских масок заказчиков. Обилие дерева и марокканские ковры усиливают впечатление и делают интерьер обволакивающе мягким. Вся мебель подобрана таким образом, чтоб не перекрывала линию бара-подоконника, за которым видно только бескрайнее небо. Общая цветовая гамма выполнена в природных оттенках

TV family sitting room with natural wood floors, beverage fridge, layered textural rugs, striped sectional, cocktail ottoman, built in cabinets, ring chandelier, shaker style cabinets, white cabinets, subway tile, black and white accessories

Mittelgroßes, Offenes Landhaus Wohnzimmer mit weißer Wandfarbe, hellem Holzboden, Kamin, Kaminumrandung aus Holzdielen, TV-Wand, braunem Boden, freigelegten Dachbalken und Holzdielenwänden in Austin

Two of the cabin's most striking features can be seen as soon as guests enter the door.
The beautiful custom staircase and rails highlight the height of the small structure and gives a view to both the library and workspace in the main loft and the second loft, referred to as The Perch.
The cozy conversation pit in this small footprint saves space and allows for 8 or more. Custom cushions are made from Revolution fabric and carpet is by Flor. Floors are reclaimed barn wood milled in Northern Ohio
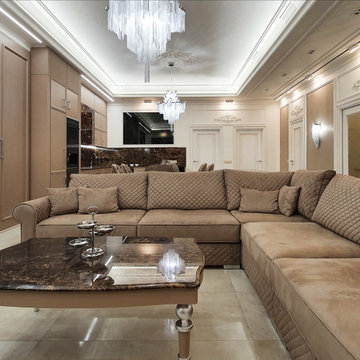
Mittelgroßes Klassisches Wohnzimmer ohne Kamin mit Porzellan-Bodenfliesen, beigem Boden und eingelassener Decke in Moskau

Mittelgroßes, Fernseherloses Klassisches Musikzimmer mit grüner Wandfarbe und hellem Holzboden in Sonstige
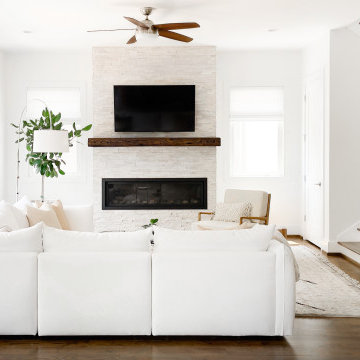
Shop My Design here: https://designbychristinaperry.com/white-bridge-living-kitchen-dining/

Großes, Repräsentatives, Offenes Klassisches Wohnzimmer mit beiger Wandfarbe, braunem Holzboden, Kamin, Kaminumrandung aus Stein und braunem Boden in London

The task for this beautiful Hamilton East federation home was to create light-infused and timelessly sophisticated spaces for my client. This is proof in the success of choosing the right colour scheme, the use of mirrors and light-toned furniture, and allowing the beautiful features of the house to speak for themselves. Who doesn’t love the chandelier, ornate ceilings and picture rails?!

Abgetrenntes Landhausstil Wohnzimmer mit hellem Holzboden, Kaminofen und Kaminumrandung aus Stein in Devon

Custom cabinetry design, finishes, furniture, lighting and styling all by Amy Fox Interiors.
Großes Maritimes Wohnzimmer mit Porzellan-Bodenfliesen und beigem Boden in Miami
Großes Maritimes Wohnzimmer mit Porzellan-Bodenfliesen und beigem Boden in Miami
Gehobene Wohnzimmer Ideen und Design
5
