Häuser mit grauem Dach Ideen und Design
Suche verfeinern:
Budget
Sortieren nach:Heute beliebt
61 – 80 von 15.357 Fotos
1 von 2
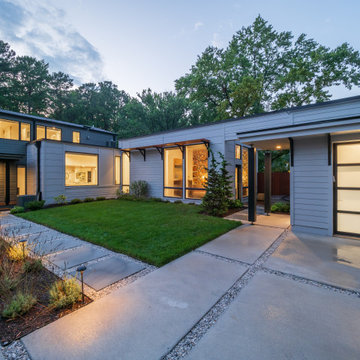
Zweistöckiges Modernes Haus mit grauer Fassadenfarbe, Flachdach, Blechdach, grauem Dach und Wandpaneelen in Richmond
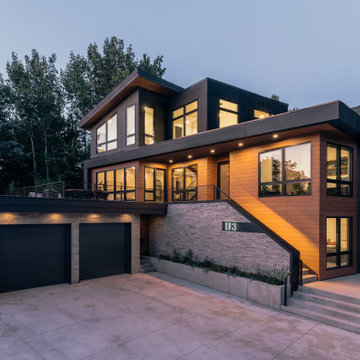
Nestled into a steep hill on an urban-sized lot, N44° 58' 34" is a creative response to a set of unique site conditions. The house is terraced up the hill, providing multiple connections to the large urban lot. This allows the main living spaces to wrap around the greenspace, providing numerous visual and physical relationships to the backyard. With a direct connection to the largest public park in Minneapolis, the backyard transforms seasonally to support the families active, outdoor lifestyle.
A grand, central staircase functions as a statement of modern design while windows simultaneously flood all three levels with light. The towering stair is framed by two distinct wings of the home, creating secluded, yet connected moments on each level.
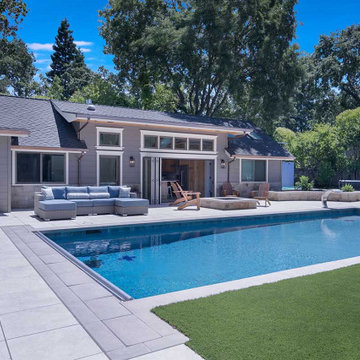
This Accessory Dwelling Unit includes folding glass doors that seamlessly connect the indoor and outdoor areas and maximize the sense of openness.
Großes, Einstöckiges Klassisches Haus mit Mix-Fassade, grauer Fassadenfarbe, Schindeldach und grauem Dach in San Francisco
Großes, Einstöckiges Klassisches Haus mit Mix-Fassade, grauer Fassadenfarbe, Schindeldach und grauem Dach in San Francisco
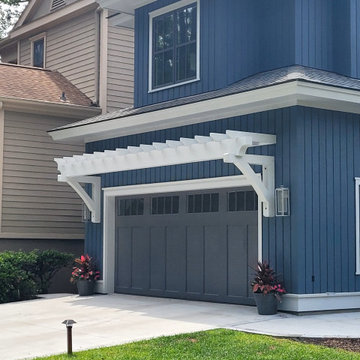
The client wanted to benefit their entire family via this renovation. We create a new 2 car garage that has a gracious master suite above it. This allow the oldest child to move into the old first floor master, and the other children each have their own rooms. A deep and shaded front porch was added to the home. The blue siding and white trim have a nice contrast between one another

Geräumiges, Zweistöckiges Country Einfamilienhaus mit Steinfassade, grauer Fassadenfarbe, Satteldach, Misch-Dachdeckung, grauem Dach und Wandpaneelen in Charlotte

FPArchitects have restored and refurbished a four-storey grade II listed Georgian mid terrace in London's Limehouse, turning the gloomy and dilapidated house into a bright and minimalist family home.
Located within the Lowell Street Conservation Area and on one of London's busiest roads, the early 19th century building was the subject of insensitive extensive works in the mid 1990s when much of the original fabric and features were lost.
FPArchitects' ambition was to re-establish the decorative hierarchy of the interiors by stripping out unsympathetic features and insert paired down decorative elements that complement the original rusticated stucco, round-headed windows and the entrance with fluted columns.
Ancillary spaces are inserted within the original cellular layout with minimal disruption to the fabric of the building. A side extension at the back, also added in the mid 1990s, is transformed into a small pavilion-like Dining Room with minimal sliding doors and apertures for overhead natural light.
Subtle shades of colours and materials with fine textures are preferred and are juxtaposed to dark floors in veiled reference to the Regency and Georgian aesthetics.
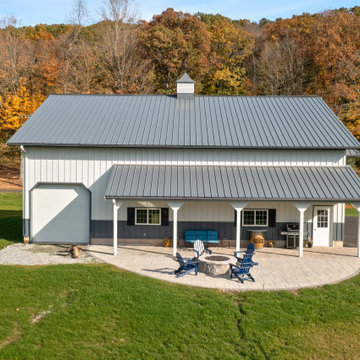
This coastal farmhouse design is destined to be an instant classic. This classic and cozy design has all of the right exterior details, including gray shingle siding, crisp white windows and trim, metal roofing stone accents and a custom cupola atop the three car garage. It also features a modern and up to date interior as well, with everything you'd expect in a true coastal farmhouse. With a beautiful nearly flat back yard, looking out to a golf course this property also includes abundant outdoor living spaces, a beautiful barn and an oversized koi pond for the owners to enjoy.

Mittelgroßes, Zweistöckiges Modernes Haus mit grauer Fassadenfarbe, Pultdach, Blechdach, grauem Dach und Wandpaneelen in Seattle
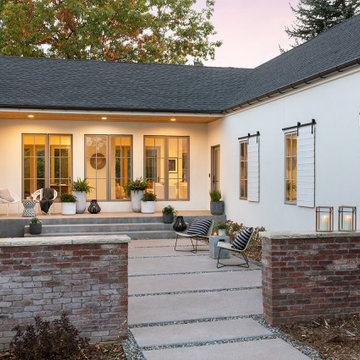
The exterior shows the U-shape layout of the house. This creates a great patio space that feels private. Plenty of windows accent the perimeter of the home.
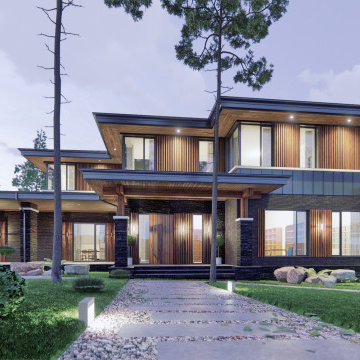
Проект особняка 400м2 в стиле прерий(Ф.Л.Райт)
Расположен среди вековых елей в лесном массиве подмосковья.
Характерная "парящая" кровля и угловые окна делают эту архитектуру максимально воздушной.
Внутри "openspace" гостиная-кухня,6 спален, кабинет
Четкое разделение центральным блоком с обслуживающими помещениями на зоны активного и пассивного времяпровождения

Multiple rooflines, textured exterior finishes and lots of windows create this modern Craftsman home in the heart of Willow Glen. Wood, stone and glass harmonize beautifully.
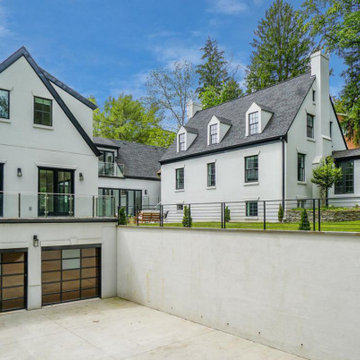
This was a complete transformation that incorporated a brick Cape Cod into a stunning modern home. It offers two-family living with a separate dwelling. The retractable glass walls that lead to a central courtyard provide family and entertaining space. Our designer solved many design challenges to meet the program, including working the design around a difficult lot and zoning rules.
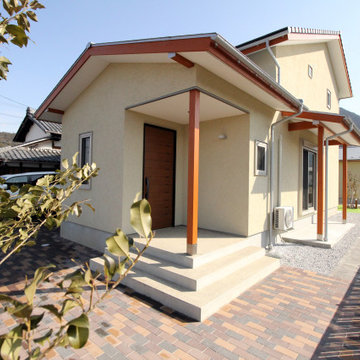
Großes, Zweistöckiges Einfamilienhaus mit beiger Fassadenfarbe, Ziegeldach und grauem Dach in Sonstige
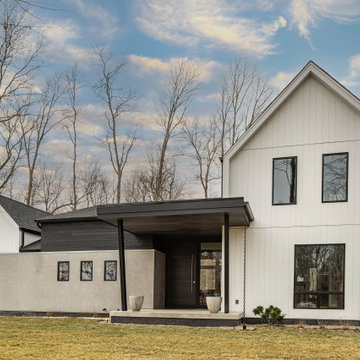
modern Scandinavian exterior, mixed materials concrete and wood
Mittelgroßes, Zweistöckiges Nordisches Haus mit weißer Fassadenfarbe, Schindeldach, grauem Dach und Wandpaneelen in Cincinnati
Mittelgroßes, Zweistöckiges Nordisches Haus mit weißer Fassadenfarbe, Schindeldach, grauem Dach und Wandpaneelen in Cincinnati

Mittelgroßes, Zweistöckiges Mid-Century Einfamilienhaus mit Backsteinfassade, weißer Fassadenfarbe, Satteldach, Blechdach und grauem Dach in Austin
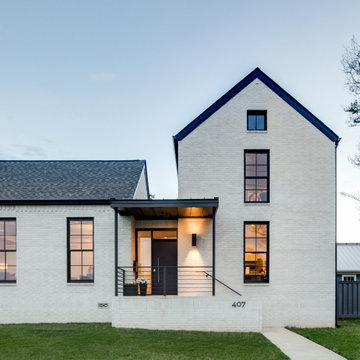
Zweistöckiges Modernes Einfamilienhaus mit Backsteinfassade, weißer Fassadenfarbe, Satteldach, Schindeldach und grauem Dach in Little Rock
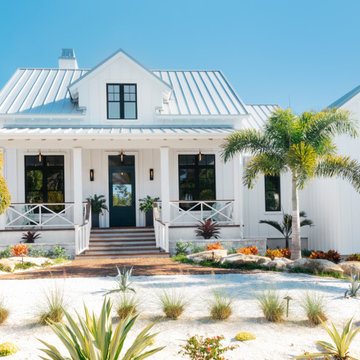
Exterior Front Elevation
Großes Maritimes Haus mit weißer Fassadenfarbe, Blechdach, grauem Dach und Wandpaneelen in Tampa
Großes Maritimes Haus mit weißer Fassadenfarbe, Blechdach, grauem Dach und Wandpaneelen in Tampa
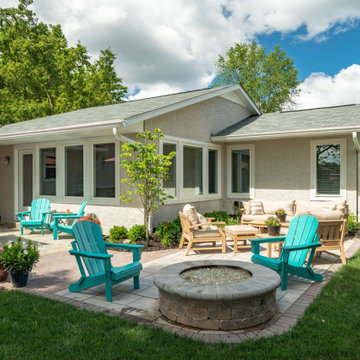
Großes, Einstöckiges Klassisches Einfamilienhaus mit Putzfassade, beiger Fassadenfarbe, Satteldach, Schindeldach und grauem Dach in Kolumbus

Großes, Zweistöckiges Klassisches Einfamilienhaus mit Backsteinfassade, beiger Fassadenfarbe, Satteldach, Schindeldach und grauem Dach in Houston
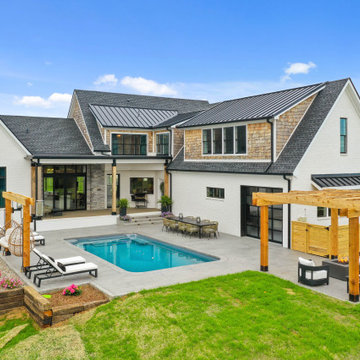
Rear view of The Durham Modern Farmhouse. View THD-1053: https://www.thehousedesigners.com/plan/1053/
Häuser mit grauem Dach Ideen und Design
4