Häuser mit grauem Dach Ideen und Design
Suche verfeinern:
Budget
Sortieren nach:Heute beliebt
101 – 120 von 15.357 Fotos
1 von 2
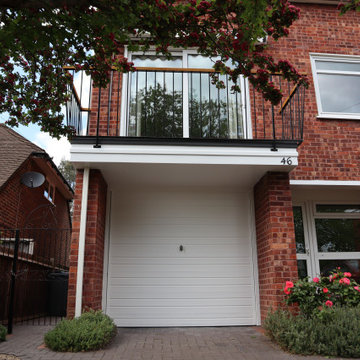
Exterior work consisting of garage door fully stripped and sprayed to the finest finish with new wood waterproof system and balcony handrail bleached and varnished.
https://midecor.co.uk/door-painting-services-in-putney/
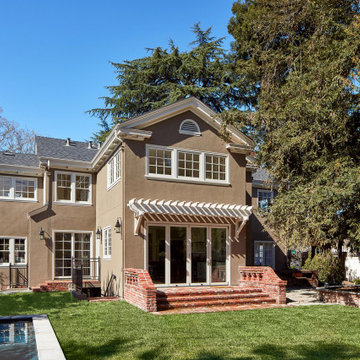
This bump-out from the main house is new, though you would likely not guess that from looking at it. The landscaping includes meticulous brickwork in the form of patios, stairs, paths and plant boxes.
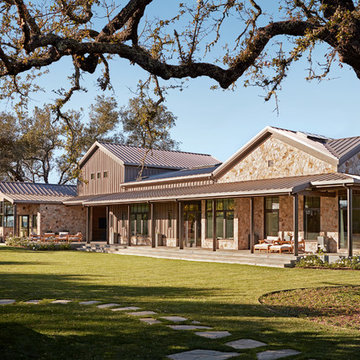
Country Einfamilienhaus mit Mix-Fassade, beiger Fassadenfarbe, Satteldach, Blechdach und grauem Dach in San Francisco
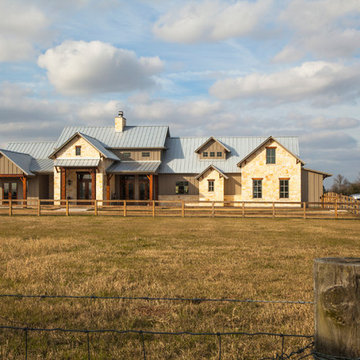
Natural stone with board and batten Hardie siding and galvalume metal roof.
Großes, Zweistöckiges Uriges Einfamilienhaus mit Steinfassade, beiger Fassadenfarbe, Satteldach, Blechdach, grauem Dach und Wandpaneelen in Houston
Großes, Zweistöckiges Uriges Einfamilienhaus mit Steinfassade, beiger Fassadenfarbe, Satteldach, Blechdach, grauem Dach und Wandpaneelen in Houston

Eichler in Marinwood - At the larger scale of the property existed a desire to soften and deepen the engagement between the house and the street frontage. As such, the landscaping palette consists of textures chosen for subtlety and granularity. Spaces are layered by way of planting, diaphanous fencing and lighting. The interior engages the front of the house by the insertion of a floor to ceiling glazing at the dining room.
Jog-in path from street to house maintains a sense of privacy and sequential unveiling of interior/private spaces. This non-atrium model is invested with the best aspects of the iconic eichler configuration without compromise to the sense of order and orientation.
photo: scott hargis

Lake Keowee estate home with steel doors and windows, large outdoor living with kitchen, chimney pots, legacy home situated on 5 lots on beautiful Lake Keowee in SC

The James Hardie siding in Boothbay Blue calls attention to the bright white architectural details that lend this home a historical charm befitting of the surrounding homes.
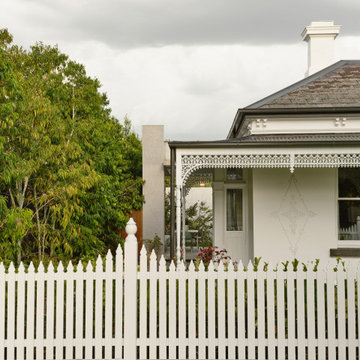
The Fairfield Courtyard House is a combination of robust, timeless finishes, with a strong focus on craftmanship. The exterior is a mixture of bush hammered concrete and off form cement, with steel doors and windows. The interior ceiling and skylight reveals are polished plaster, and the walls and floors are lined with sustainably sourced hardwood. Resulting in an warm and enduring home.
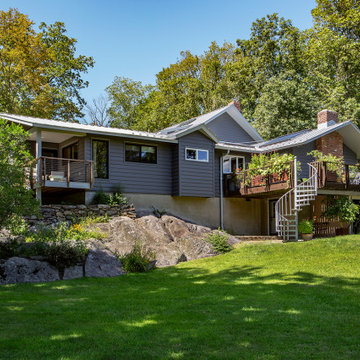
2nd story addition to create a 2-story living space with a library on the 2nd floor and an open gallery. The gallery space opens up to the living space down below, a live tree, and the owners' artwork. Skylights and expansive windows bring in natural lighting at all times of the day.
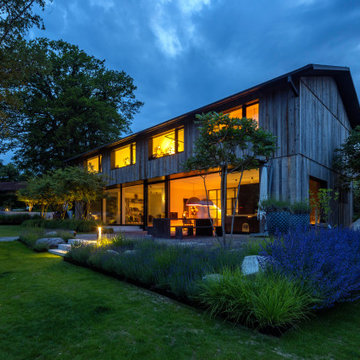
Großes, Zweistöckiges Modernes Haus mit grauer Fassadenfarbe, Satteldach, Ziegeldach, grauem Dach und Verschalung in München
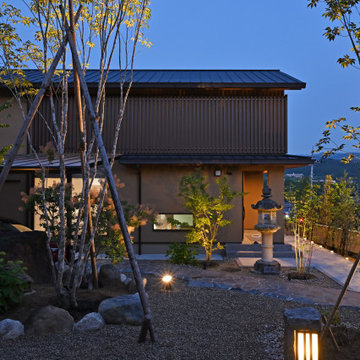
Großes, Einstöckiges Einfamilienhaus mit beiger Fassadenfarbe, Satteldach, Blechdach und grauem Dach in Sonstige

Großes, Zweistöckiges Klassisches Einfamilienhaus mit Faserzement-Fassade, beiger Fassadenfarbe, Satteldach, grauem Dach und Schindeln in Sonstige
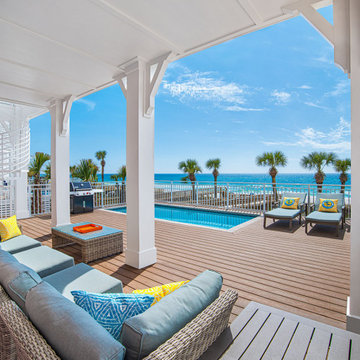
Our Margaritaville Beach Cottage Resort collaboration project with Prescott Architects has been taking shape over the past year in Panama City Beach along The Gulf Of Mexico coast. The Beach Villas and Waterside Retreats are nearing completion, while The Resort Cottages, Surf Bunglaows along with the Hotel and Restaurants are under construction and due to be completed in 2024.

photo by Jeffery Edward Tryon
Kleines, Einstöckiges Modernes Einfamilienhaus mit Mix-Fassade, bunter Fassadenfarbe, Satteldach, Blechdach, grauem Dach und Wandpaneelen in Newark
Kleines, Einstöckiges Modernes Einfamilienhaus mit Mix-Fassade, bunter Fassadenfarbe, Satteldach, Blechdach, grauem Dach und Wandpaneelen in Newark
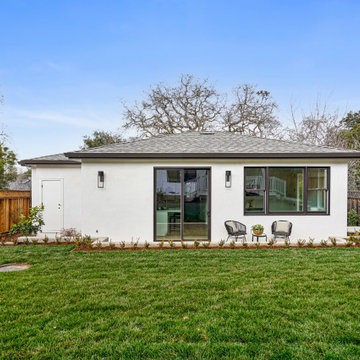
In-law cottage with private patio and entrance
Mittelgroßes, Einstöckiges Modernes Tiny House mit Putzfassade, weißer Fassadenfarbe, Walmdach, Schindeldach und grauem Dach in San Francisco
Mittelgroßes, Einstöckiges Modernes Tiny House mit Putzfassade, weißer Fassadenfarbe, Walmdach, Schindeldach und grauem Dach in San Francisco

This new three story Nantucket style home on the prestigious Margate Parkway was crafted to ensure daylong sunshine on their pool. The in ground pool was elevated to the first floor level and placed in the front of the house. The front deck has plenty of privacy due to the extensive landscaping, the trellis and it being located 6 feet above the sidewalk. The house was designed to surround and open up to the other two sides of the pool. Two room sized covered porches provide lots of shaded areas while a full gourmet outdoor kitchen and bar provides additional outdoor entertaining areas.
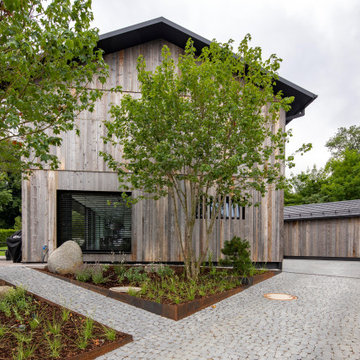
Foto: Michael Voit, Nußdorf
Großes, Zweistöckiges Modernes Haus mit grauer Fassadenfarbe, Satteldach, Ziegeldach, grauem Dach und Verschalung in München
Großes, Zweistöckiges Modernes Haus mit grauer Fassadenfarbe, Satteldach, Ziegeldach, grauem Dach und Verschalung in München

Welcome to Juban Parc! Our beautiful community is the answer to all of your dreams when building your new DSLD home. Our 3 to 4 bedroom homes include many amenities inside and out, such as 3cm granite countertops with undermount sinks, Birch cabinets with hardware, fully sodded lots with landscaping, and architectural 30-year shingles.
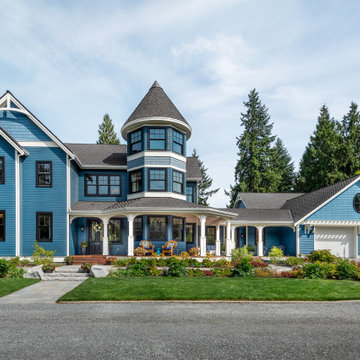
Photo by Kirsten Robertson.
Geräumiges, Dreistöckiges Klassisches Haus mit blauer Fassadenfarbe, Schindeldach und grauem Dach in Seattle
Geräumiges, Dreistöckiges Klassisches Haus mit blauer Fassadenfarbe, Schindeldach und grauem Dach in Seattle
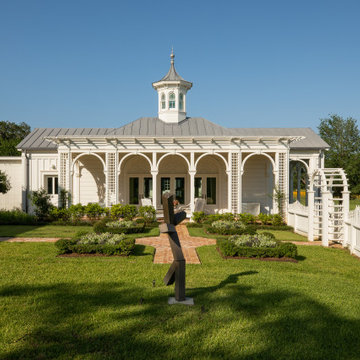
Geräumiges, Einstöckiges Klassisches Haus mit weißer Fassadenfarbe, Satteldach und grauem Dach in Houston
Häuser mit grauem Dach Ideen und Design
6