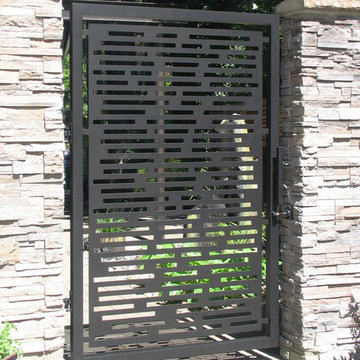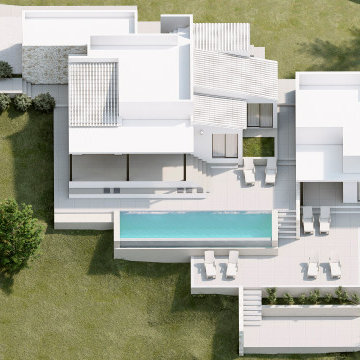Graue Häuser Ideen und Design
Suche verfeinern:
Budget
Sortieren nach:Heute beliebt
161 – 180 von 72.794 Fotos
1 von 4
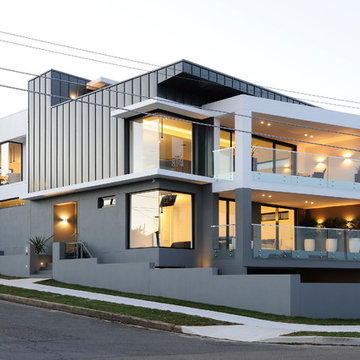
Zweistöckiges, Großes Modernes Haus mit Mix-Fassade, grauer Fassadenfarbe und Flachdach in Sydney
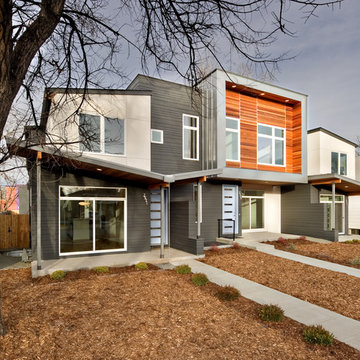
copyright 2014 BcDc
Mittelgroßes, Zweistöckiges Modernes Haus mit Mix-Fassade und schwarzer Fassadenfarbe in Denver
Mittelgroßes, Zweistöckiges Modernes Haus mit Mix-Fassade und schwarzer Fassadenfarbe in Denver
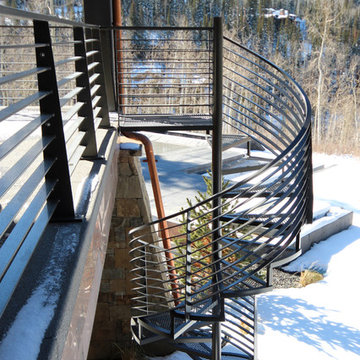
Horizontal Mountain Contemporary Spiral Staircase and Balustrade
Großes, Zweistöckiges Modernes Haus in Salt Lake City
Großes, Zweistöckiges Modernes Haus in Salt Lake City
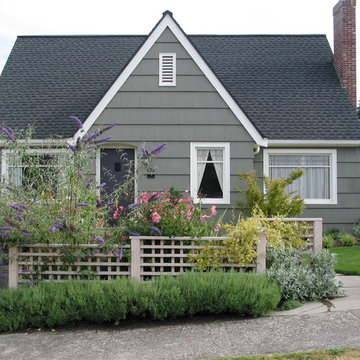
Whole House Remodel of a 1930s home in a suburb of Seattle.
Einstöckiges Klassisches Haus mit grauer Fassadenfarbe in Seattle
Einstöckiges Klassisches Haus mit grauer Fassadenfarbe in Seattle
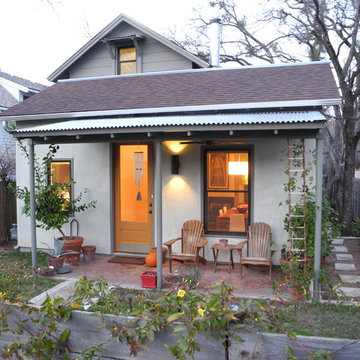
Location: Clarksville, Texas, United States
Renovation and addition to 1930's 600 sf house.
Kleines, Einstöckiges Klassisches Haus in Austin
Kleines, Einstöckiges Klassisches Haus in Austin
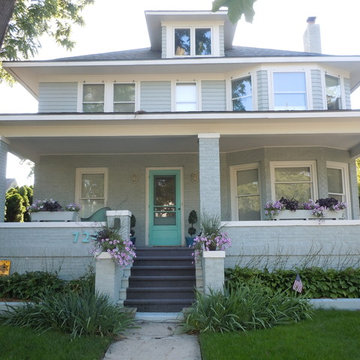
photographer, Leslie Craigie
Mittelgroße, Dreistöckige Klassische Holzfassade Haus mit grauer Fassadenfarbe in Detroit
Mittelgroße, Dreistöckige Klassische Holzfassade Haus mit grauer Fassadenfarbe in Detroit

Frontier Group; This low impact design includes a very small footprint (500 s.f.) that required minimal grading, preserving most of the vegetation and hardwood tress on the site. The home lives up to its name, blending softly into the hillside by use of curves, native stone, cedar shingles, and native landscaping. Outdoor rooms were created with covered porches and a terrace area carved out of the hillside. Inside, a loft-like interior includes clean, modern lines and ample windows to make the space uncluttered and spacious.
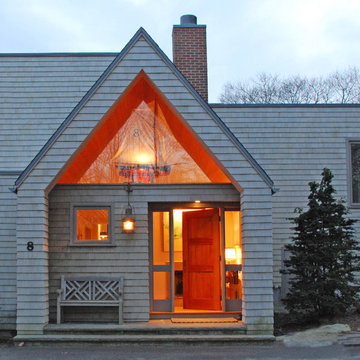
This home was built for a couple who were interested in the modern architecture of the late 1950’s and early 1960’s. They wanted their home to be energy efficient and to blend with the natural environment. The site they selected was on a steep rocky wooded hillside overlooking the Atlantic Ocean. As serious art collectors they also needed natural lighting and expansive spaces in which to display their extensive collections.

Whangapoua Beach House on the Coromandel Peninsula
Einstöckiges Modernes Haus mit Flachdach in Auckland
Einstöckiges Modernes Haus mit Flachdach in Auckland
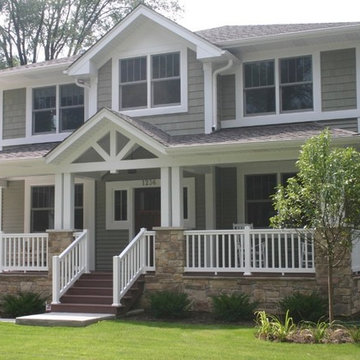
There comes a time when an existing home needs a bit of make over. The siding is faded or just needs replacement. It might also be the brick is rather dated. There are some amazing products that completely change the look of your home. We specialize in making and installing stone veneer and work with contractors installing Hardie Board and other brands of concrete based siding. Look at the many examples.
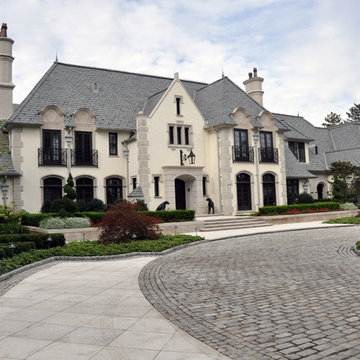
Großes, Zweistöckiges Klassisches Einfamilienhaus mit Putzfassade, beiger Fassadenfarbe, Walmdach und Schindeldach in Detroit

Lakefront lighthouse
Kleines Stilmix Einfamilienhaus mit Backsteinfassade, weißer Fassadenfarbe, Satteldach und Schindeldach in Austin
Kleines Stilmix Einfamilienhaus mit Backsteinfassade, weißer Fassadenfarbe, Satteldach und Schindeldach in Austin

Großes, Zweistöckiges Modernes Einfamilienhaus mit Mix-Fassade, beiger Fassadenfarbe, Walmdach und Blechdach in Austin
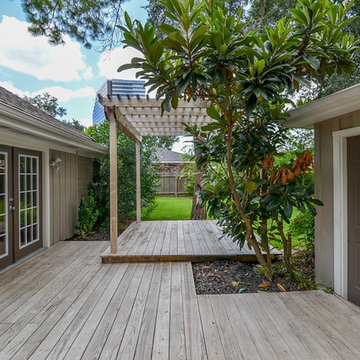
This was a total remodel that we completed in Walnut Bend. The exterior features new vinyl windows, a new two level deck with arbor, and a total re-painted with Sherwin Williams Perfect Greige
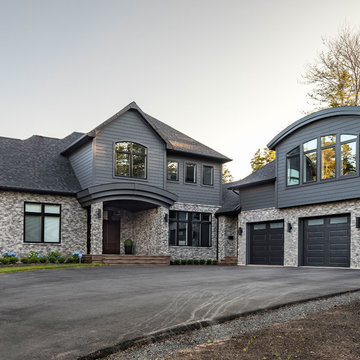
Celect 7" clapboard siding in Wrought Iron.
Modernes Einfamilienhaus mit Vinylfassade und grauer Fassadenfarbe in Toronto
Modernes Einfamilienhaus mit Vinylfassade und grauer Fassadenfarbe in Toronto
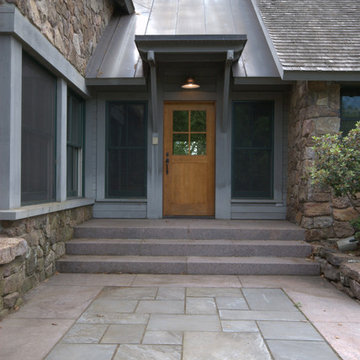
Jennifer Mortensen
Geräumiges, Zweistöckiges Klassisches Haus mit Mix-Fassade und grauer Fassadenfarbe in Minneapolis
Geräumiges, Zweistöckiges Klassisches Haus mit Mix-Fassade und grauer Fassadenfarbe in Minneapolis
Graue Häuser Ideen und Design
9

