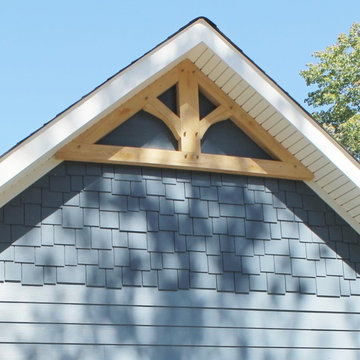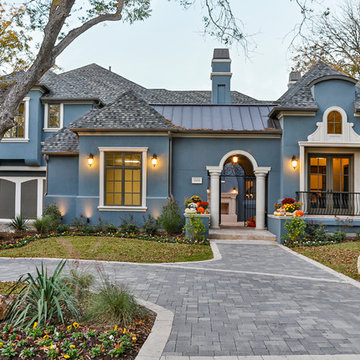Häuser mit blauer Fassadenfarbe Ideen und Design
Suche verfeinern:
Budget
Sortieren nach:Heute beliebt
121 – 140 von 19.122 Fotos
1 von 2

The shape of the angled porch-roof, sets the tone for a truly modern entryway. This protective covering makes a dramatic statement, as it hovers over the front door. The blue-stone terrace conveys even more interest, as it gradually moves upward, morphing into steps, until it reaches the porch.
Porch Detail
The multicolored tan stone, used for the risers and retaining walls, is proportionally carried around the base of the house. Horizontal sustainable-fiber cement board replaces the original vertical wood siding, and widens the appearance of the facade. The color scheme — blue-grey siding, cherry-wood door and roof underside, and varied shades of tan and blue stone — is complimented by the crisp-contrasting black accents of the thin-round metal columns, railing, window sashes, and the roof fascia board and gutters.
This project is a stunning example of an exterior, that is both asymmetrical and symmetrical. Prior to the renovation, the house had a bland 1970s exterior. Now, it is interesting, unique, and inviting.
Photography Credit: Tom Holdsworth Photography
Contractor: Owings Brothers Contracting
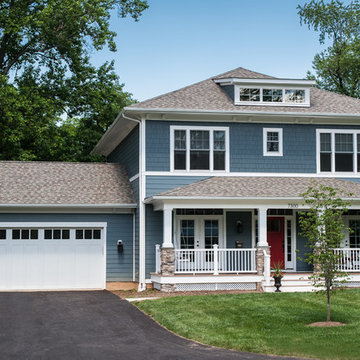
The front elevation boasts a terrific front porch
Großes, Zweistöckiges Uriges Haus mit blauer Fassadenfarbe und Vinylfassade in Washington, D.C.
Großes, Zweistöckiges Uriges Haus mit blauer Fassadenfarbe und Vinylfassade in Washington, D.C.
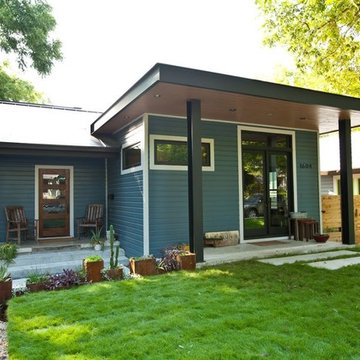
Exterior of small modern Austin home
Kleines Modernes Haus mit blauer Fassadenfarbe in Denver
Kleines Modernes Haus mit blauer Fassadenfarbe in Denver
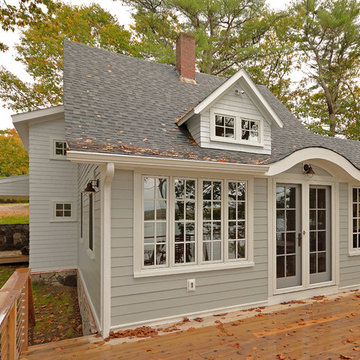
The swooping roof line is carried over from the original coastal cottage.
Zweistöckige, Große Maritime Holzfassade Haus mit blauer Fassadenfarbe und Walmdach in Portland Maine
Zweistöckige, Große Maritime Holzfassade Haus mit blauer Fassadenfarbe und Walmdach in Portland Maine
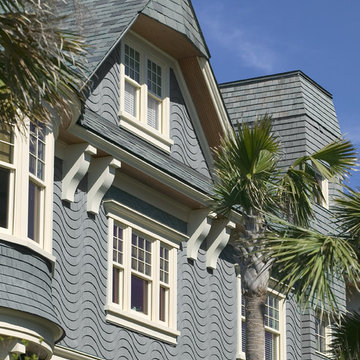
Rion Rizzo, Creative Sources Photography
Große, Dreistöckige Klassische Holzfassade Haus mit blauer Fassadenfarbe in Charleston
Große, Dreistöckige Klassische Holzfassade Haus mit blauer Fassadenfarbe in Charleston
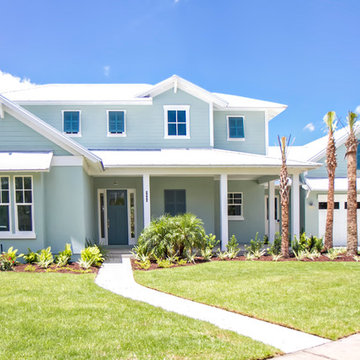
Glenn Layton Homes, LLC, "Building Your Coastal Lifestyle"
Mittelgroßes, Zweistöckiges Maritimes Einfamilienhaus mit Putzfassade, blauer Fassadenfarbe, Satteldach und Blechdach in Jacksonville
Mittelgroßes, Zweistöckiges Maritimes Einfamilienhaus mit Putzfassade, blauer Fassadenfarbe, Satteldach und Blechdach in Jacksonville
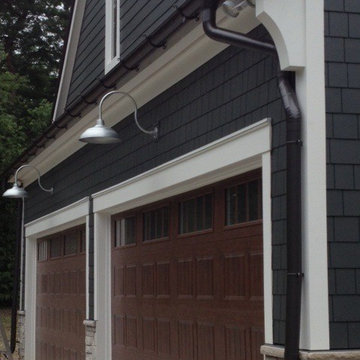
This particular homeowner was so happy that the gutters looked so good it's all anyone who came over talked about. He called our project manager, and said 'I spent 10 times more for my siding, paint, and wood embellishments, and the only thing people comment on when they come over is how awesome my gutters are. Great Customer with impeccable taste.
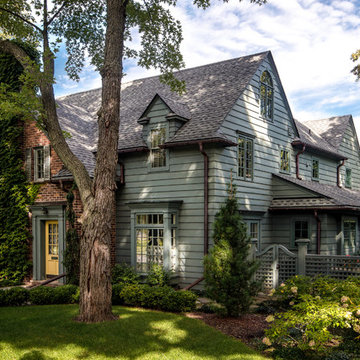
Shot for MainStreet Design Build, Birmingham, MI
Klassisches Haus mit Mix-Fassade und blauer Fassadenfarbe in Detroit
Klassisches Haus mit Mix-Fassade und blauer Fassadenfarbe in Detroit
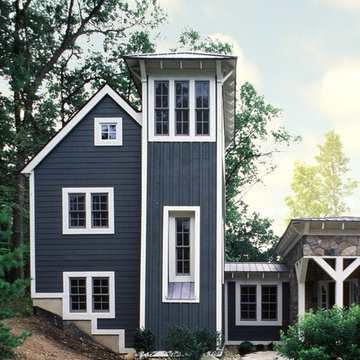
A view of the stair tower on the bedroom wing. The stone entry to the right.
Fred Golden Photography
Großes, Dreistöckiges Modernes Haus mit Mix-Fassade und blauer Fassadenfarbe in Detroit
Großes, Dreistöckiges Modernes Haus mit Mix-Fassade und blauer Fassadenfarbe in Detroit
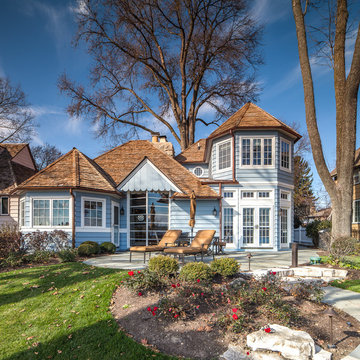
Lakeside elevation. Lake Geneva, Wisconsin. The light blue provides a great complementary color to the cedar shingles. The white trim gives it the finishing accent.
Photograph by Bill Meyer
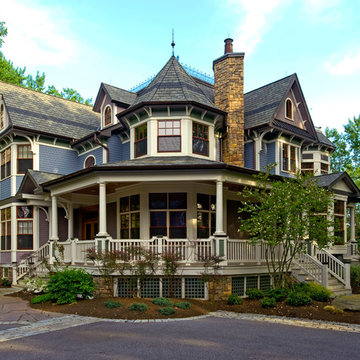
The wrap around covered porch greets visitors and welcomes them to the house.
Große, Zweistöckige Klassische Holzfassade Haus mit blauer Fassadenfarbe und Satteldach in New York
Große, Zweistöckige Klassische Holzfassade Haus mit blauer Fassadenfarbe und Satteldach in New York
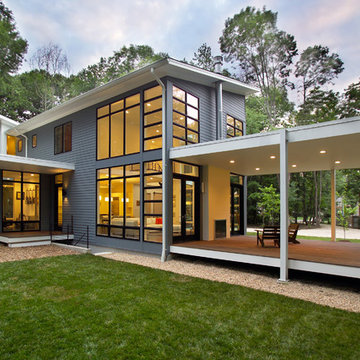
The new house sits back from the suburban road, a pipe-stem lot hidden in the trees. The owner/building had requested a modern, clean statement of his residence. A single rectangular volume houses the main program: living, dining, kitchen to the north, garage, private bedrooms and baths to the south. Secondary building blocks attached to the west and east faces contain special places: entry, stair, music room and master bath. The modern vocabulary of the house is a careful delineation of the parts - cantilevering roofs lift and extend beyond the planar stucco, siding and glazed wall surfaces. Where the house meets ground, crushed stone along the perimeter base mimics the roof lines above, the sharply defined edges of lawn held away from the foundation. It's the movement through the volumes of space, along surfaces, and out into the landscape, that unifies the house.
ProArc Photography
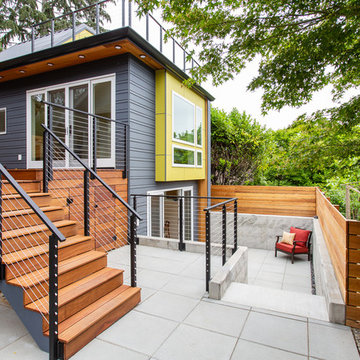
An innovative, 2+ story DADU (Detached Auxiliary Dwelling Unit) significantly expanded available living space, without tackling the structural challenges of increasing the existing home.
photos by Brian Hartman
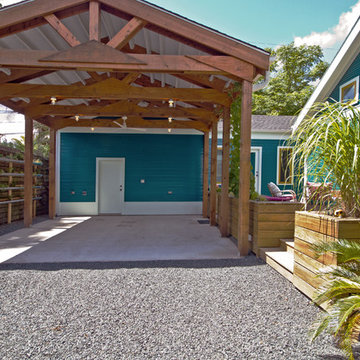
View of new carport, storage, deck, and addition from the driveway.
Mittelgroßes, Einstöckiges Rustikales Haus mit blauer Fassadenfarbe, Satteldach und Schindeldach in Houston
Mittelgroßes, Einstöckiges Rustikales Haus mit blauer Fassadenfarbe, Satteldach und Schindeldach in Houston
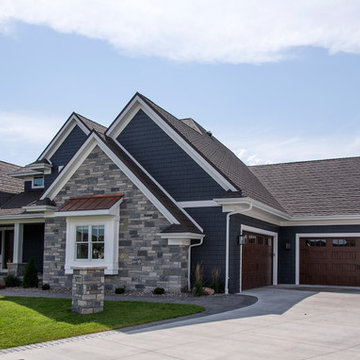
Großes, Zweistöckiges Uriges Einfamilienhaus mit Mix-Fassade und blauer Fassadenfarbe in Sonstige
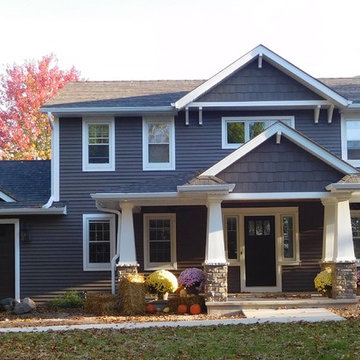
2-Story Craftsman Style with Dark Blue Narrow Horizontal Lap & Wide Dark Blue Shingle Style Accent Siding. Bright White Double Hung Windows with Wide White Trim. Tapered White Columns on a Wide Stone Base Column. 2nd Story Offset Accent Roof Line with Brackets or Corbels & Bright White Trim.
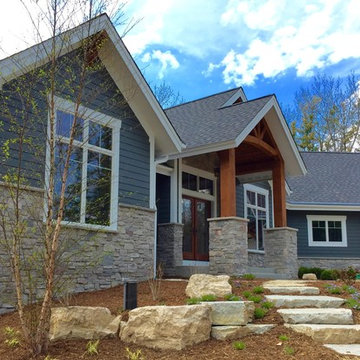
Modern mountain aesthetic in this fully exposed custom designed ranch. Exterior brings together lap siding and stone veneer accents with welcoming timber columns and entry truss. Garage door covered with standing seam metal roof supported by brackets. Large timber columns and beams support a rear covered screened porch. (Ryan Hainey)
Häuser mit blauer Fassadenfarbe Ideen und Design
7

