Häuser mit Faserzement-Fassade Ideen und Design
Suche verfeinern:
Budget
Sortieren nach:Heute beliebt
61 – 80 von 30.478 Fotos
1 von 2

www.pauldistefanodesign.com
Großes, Einstöckiges Modernes Einfamilienhaus mit Faserzement-Fassade, grauer Fassadenfarbe, Walmdach und Blechdach in Geelong
Großes, Einstöckiges Modernes Einfamilienhaus mit Faserzement-Fassade, grauer Fassadenfarbe, Walmdach und Blechdach in Geelong
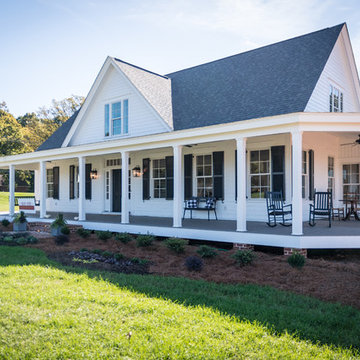
Photography by Frogman Interactive, White Farmhouse, Southern Living Plan, Farmhouse Revival, Brookberry Farm, The Village
Großes, Zweistöckiges Landhaus Einfamilienhaus mit Faserzement-Fassade, weißer Fassadenfarbe und Schindeldach in Sonstige
Großes, Zweistöckiges Landhaus Einfamilienhaus mit Faserzement-Fassade, weißer Fassadenfarbe und Schindeldach in Sonstige

Kleines, Einstöckiges Modernes Einfamilienhaus mit Faserzement-Fassade, schwarzer Fassadenfarbe, Flachdach und Blechdach in Brisbane

This contemporary farmhouse is located on a scenic acreage in Greendale, BC. It features an open floor plan with room for hosting a large crowd, a large kitchen with double wall ovens, tons of counter space, a custom range hood and was designed to maximize natural light. Shed dormers with windows up high flood the living areas with daylight. The stairwells feature more windows to give them an open, airy feel, and custom black iron railings designed and crafted by a talented local blacksmith. The home is very energy efficient, featuring R32 ICF construction throughout, R60 spray foam in the roof, window coatings that minimize solar heat gain, an HRV system to ensure good air quality, and LED lighting throughout. A large covered patio with a wood burning fireplace provides warmth and shelter in the shoulder seasons.
Carsten Arnold Photography
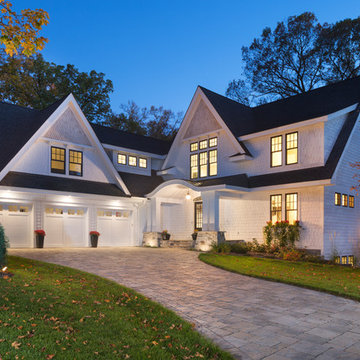
A unique L shape designed home which features a 3 car garage with bonus area above the garage, steep gables and mix of shed roof pitches make this house simply remarkable - Photo by Landmark Photography
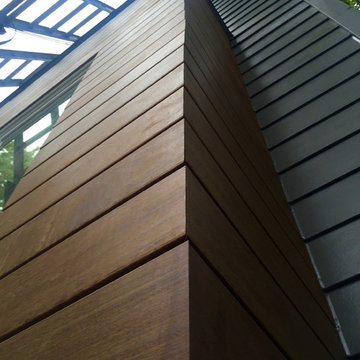
Chicago, IL 60640 Modern Style Home Exterior Remodel with James HardiePlank Lap Siding in new color Aged Pewter and HardieTrim in Sandstone Beige, IPE and Integrity from Marvin Windows.

Builder: Artisan Custom Homes
Photography by: Jim Schmid Photography
Interior Design by: Homestyles Interior Design
Großes, Dreistöckiges Maritimes Einfamilienhaus mit Faserzement-Fassade, grauer Fassadenfarbe, Satteldach und Misch-Dachdeckung in Charlotte
Großes, Dreistöckiges Maritimes Einfamilienhaus mit Faserzement-Fassade, grauer Fassadenfarbe, Satteldach und Misch-Dachdeckung in Charlotte
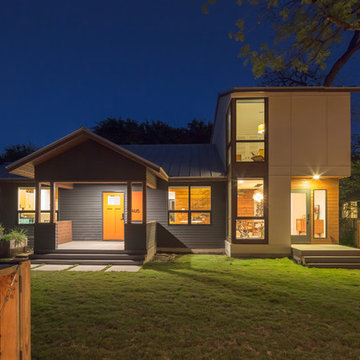
Photo by: Leonid Furmansky
Großes, Zweistöckiges Klassisches Haus mit Faserzement-Fassade, grauer Fassadenfarbe und Satteldach in Austin
Großes, Zweistöckiges Klassisches Haus mit Faserzement-Fassade, grauer Fassadenfarbe und Satteldach in Austin
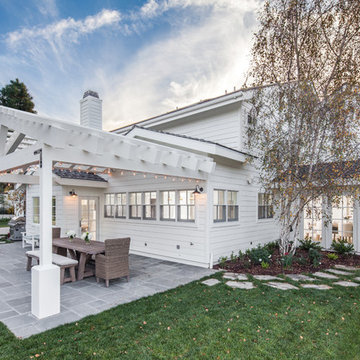
Mittelgroßes, Einstöckiges Haus mit Faserzement-Fassade, weißer Fassadenfarbe und Satteldach in San Diego
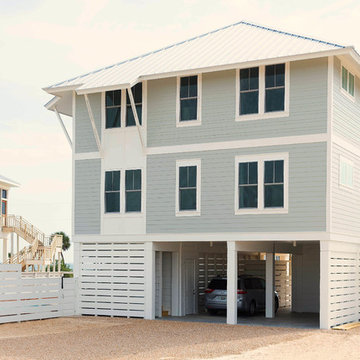
Street side view of beach house on St. George Island, Florida. This contemporary beach house is built on pilings with parking for two vehicles underneath with an inside covered stairwell and elevator to the first floor living space. Deep overhangs on the metal roof provide protection from the blazing Florida sun and two stacked, covered balconies provide beautiful views of the Gulf of Mexico on the view side. The photo is showing "grey", but the house is actually a pinkish paint color on James Hardie Board.
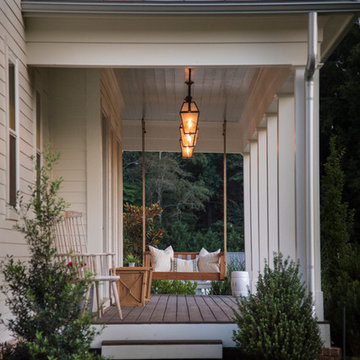
A cozy swing on the sweeping front porch begs a moment of perfect evening relaxation.
Großes, Zweistöckiges Landhausstil Haus mit Faserzement-Fassade und weißer Fassadenfarbe in Atlanta
Großes, Zweistöckiges Landhausstil Haus mit Faserzement-Fassade und weißer Fassadenfarbe in Atlanta
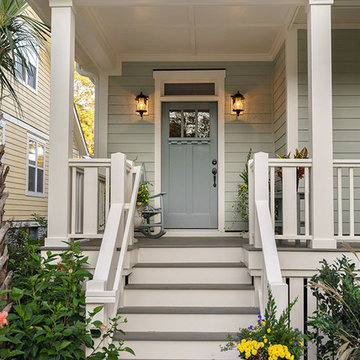
Kristopher Gerner & Mark Ballard
Großes, Zweistöckiges Uriges Haus mit Faserzement-Fassade, grauer Fassadenfarbe und Satteldach in Wilmington
Großes, Zweistöckiges Uriges Haus mit Faserzement-Fassade, grauer Fassadenfarbe und Satteldach in Wilmington
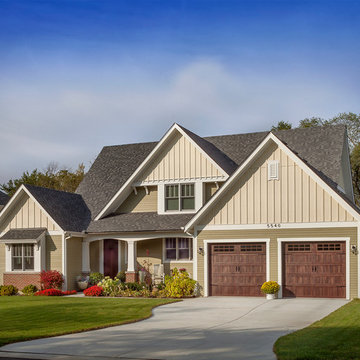
http://www.pickellbuilders.com. Horizontal lap siding is Hardieplank "Heathered Moss." Vertical board and batten siding is HardiePanel "Sail Cloth." Square pillars rest atop brick piers. Two 9'x8" overhead garage doors in mahogany finish. Photo by Paul Schlismann.
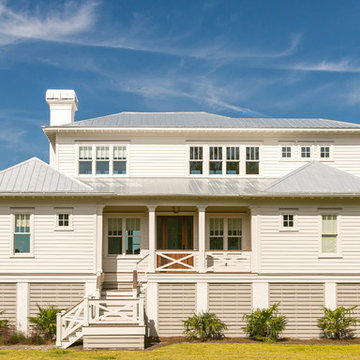
Front of two story craftsman coastal cottage home built in 2016 by Sea Island Builders. White hardie exterior with Anderson impact windows and metal roof.
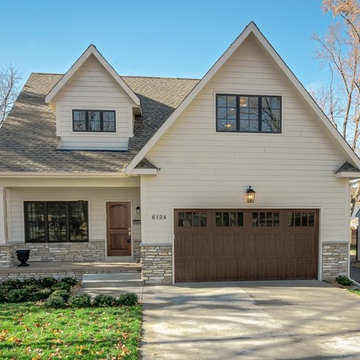
Mittelgroßes, Zweistöckiges Klassisches Einfamilienhaus mit beiger Fassadenfarbe, Satteldach, Schindeldach und Faserzement-Fassade in Minneapolis
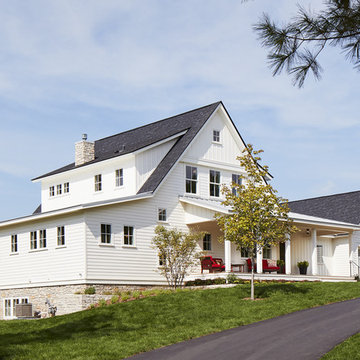
A Modern Farmhouse set in a prairie setting exudes charm and simplicity. Wrap around porches and copious windows make outdoor/indoor living seamless while the interior finishings are extremely high on detail. In floor heating under porcelain tile in the entire lower level, Fond du Lac stone mimicking an original foundation wall and rough hewn wood finishes contrast with the sleek finishes of carrera marble in the master and top of the line appliances and soapstone counters of the kitchen. This home is a study in contrasts, while still providing a completely harmonious aura.
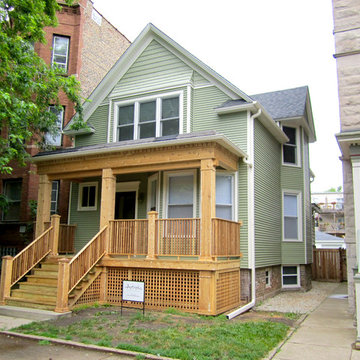
This Chicago, IL Farm House Style had it’s Exterior remodeled by Siding & Windows Group. We installed James Hardie Select Cedarmill Lap Siding in ColorPlus Technology Color Heathered Moss and HardieTrim in ColorPlus Technology Color Arctic White. We finished this modern Farmhome with a unique Front Porch for added Curb Appeal.
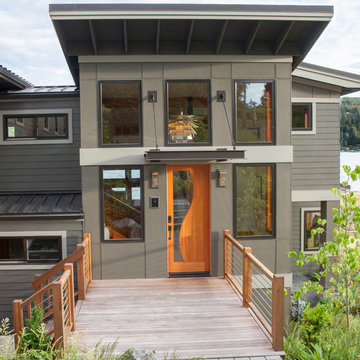
Mittelgroßes Modernes Haus mit Faserzement-Fassade und grauer Fassadenfarbe in Seattle
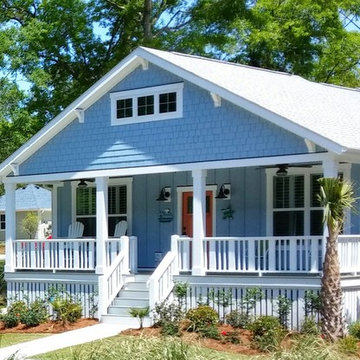
Mark Ballard
Mittelgroßes, Einstöckiges Rustikales Haus mit Faserzement-Fassade, blauer Fassadenfarbe und Satteldach in Wilmington
Mittelgroßes, Einstöckiges Rustikales Haus mit Faserzement-Fassade, blauer Fassadenfarbe und Satteldach in Wilmington
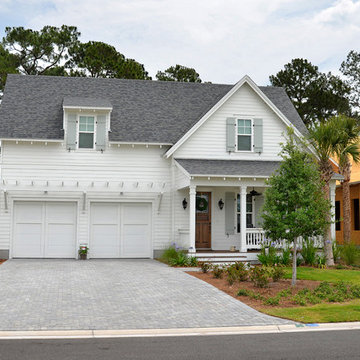
Mittelgroßes, Zweistöckiges Maritimes Haus mit Faserzement-Fassade, weißer Fassadenfarbe und Satteldach in Jacksonville
Häuser mit Faserzement-Fassade Ideen und Design
4