Häuser mit Faserzement-Fassade Ideen und Design
Suche verfeinern:
Budget
Sortieren nach:Heute beliebt
221 – 240 von 30.490 Fotos
1 von 2
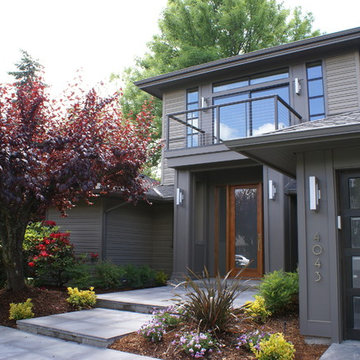
Großes, Zweistöckiges Modernes Haus mit grauer Fassadenfarbe, Walmdach und Faserzement-Fassade in Seattle
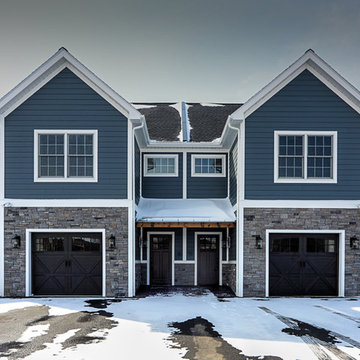
Exterior of 18 Glen Burn Trail.
Mittelgroßes, Zweistöckiges Klassisches Haus mit Faserzement-Fassade und blauer Fassadenfarbe in New York
Mittelgroßes, Zweistöckiges Klassisches Haus mit Faserzement-Fassade und blauer Fassadenfarbe in New York
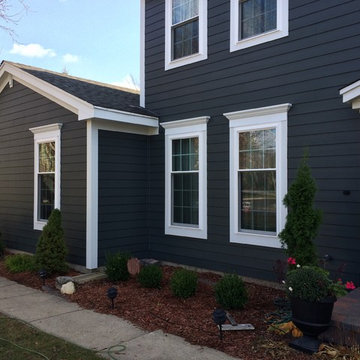
James Hardie siding and Trim with ProVia windows and Fypon Window headers
Mittelgroßes, Zweistöckiges Klassisches Haus mit Faserzement-Fassade und blauer Fassadenfarbe in Chicago
Mittelgroßes, Zweistöckiges Klassisches Haus mit Faserzement-Fassade und blauer Fassadenfarbe in Chicago
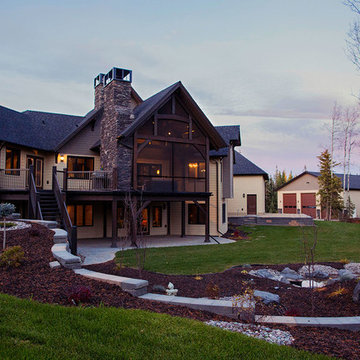
Chic Perspective Photography
Großes, Einstöckiges Rustikales Haus mit Faserzement-Fassade und beiger Fassadenfarbe in Edmonton
Großes, Einstöckiges Rustikales Haus mit Faserzement-Fassade und beiger Fassadenfarbe in Edmonton
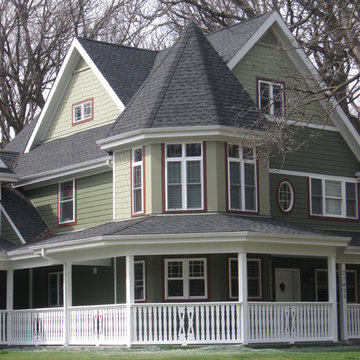
IDCI
Dreistöckiges Klassisches Haus mit Faserzement-Fassade, grüner Fassadenfarbe und Satteldach in Chicago
Dreistöckiges Klassisches Haus mit Faserzement-Fassade, grüner Fassadenfarbe und Satteldach in Chicago
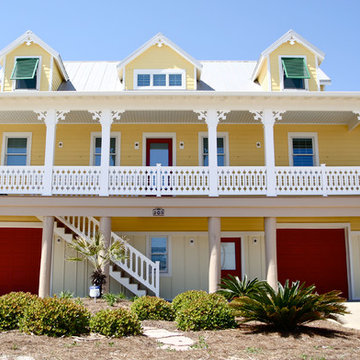
Bethany Brown
Kleines, Zweistöckiges Maritimes Haus mit Faserzement-Fassade, gelber Fassadenfarbe und Satteldach in Houston
Kleines, Zweistöckiges Maritimes Haus mit Faserzement-Fassade, gelber Fassadenfarbe und Satteldach in Houston
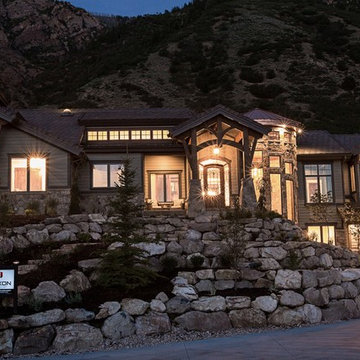
Großes, Zweistöckiges Rustikales Haus mit Faserzement-Fassade und beiger Fassadenfarbe in Salt Lake City
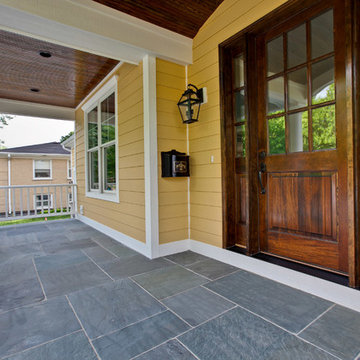
Palo Dubrk Photography, Mcnaughton Brothers Development
Dreistöckiges Klassisches Haus mit Faserzement-Fassade und gelber Fassadenfarbe in Chicago
Dreistöckiges Klassisches Haus mit Faserzement-Fassade und gelber Fassadenfarbe in Chicago
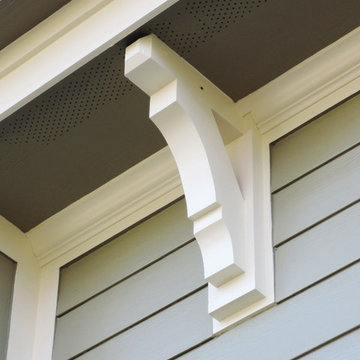
Brackets were added under window bays, eaves and the back porch in keeping with the traditional design theme of the addition.
Klassisches Haus mit Faserzement-Fassade und grüner Fassadenfarbe in Indianapolis
Klassisches Haus mit Faserzement-Fassade und grüner Fassadenfarbe in Indianapolis
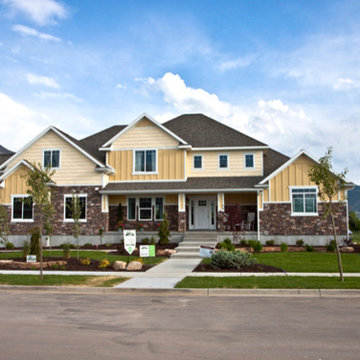
HomStyl
Großes, Zweistöckiges Uriges Haus mit Faserzement-Fassade, gelber Fassadenfarbe und Walmdach in Salt Lake City
Großes, Zweistöckiges Uriges Haus mit Faserzement-Fassade, gelber Fassadenfarbe und Walmdach in Salt Lake City
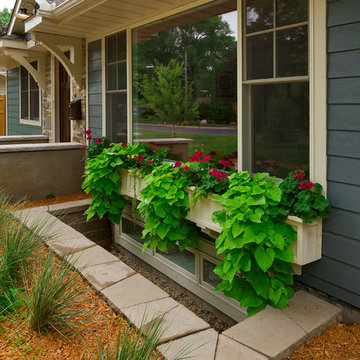
Building Design, Plans, and Interior Finishes by: Fluidesign Studio I Builder: Anchor Builders I Photographer: sethbennphoto.com
Mittelgroßes, Einstöckiges Rustikales Haus mit Faserzement-Fassade, blauer Fassadenfarbe und Satteldach in Minneapolis
Mittelgroßes, Einstöckiges Rustikales Haus mit Faserzement-Fassade, blauer Fassadenfarbe und Satteldach in Minneapolis
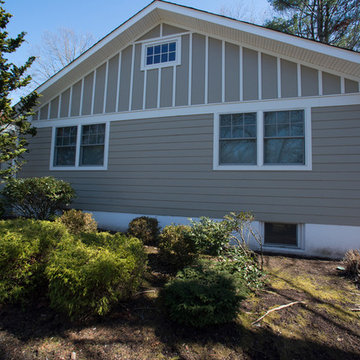
James HardiePlank 7" Exp. Cedarmill (Monterrey Taupe)
James HardiePanel Smooth (Monterrey Taupe)
James HardieTrim NT3 5/4 Smooth (Arctic White)
AZEK Full Cellular PVC Trim and Moulding Profiles
Revere Porchbead Vinyl Soffit
5" Gutters & Downspouts (White)
Installed by American Home Contractors, Florham Park, NJ
Property located in Short Hills, NJ
www.njahc.com
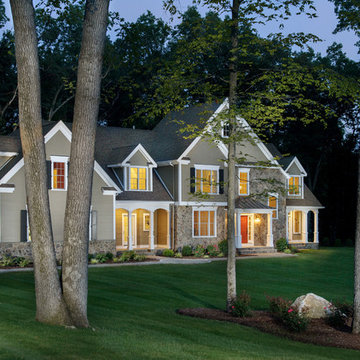
Custom home by Advantage Contracting in West Hartford,CT. Project is located in South Glastonbury, CT.
Großes, Zweistöckiges Klassisches Einfamilienhaus mit Satteldach, Faserzement-Fassade und Misch-Dachdeckung in Bridgeport
Großes, Zweistöckiges Klassisches Einfamilienhaus mit Satteldach, Faserzement-Fassade und Misch-Dachdeckung in Bridgeport
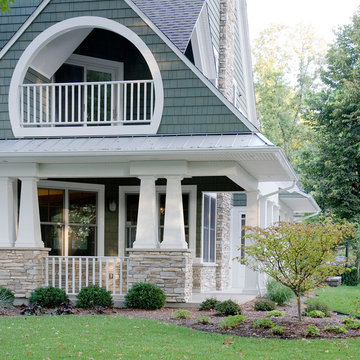
Mittelgroßes, Zweistöckiges Rustikales Haus mit Faserzement-Fassade und grüner Fassadenfarbe in Chicago
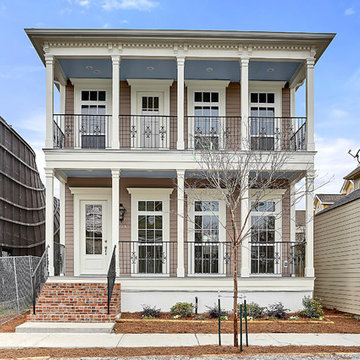
Front of home in a quintessential New Orleans style that combines traditional Greek Revival elements with Italianate detailing.
credit: www.snaprealestatephoto.com
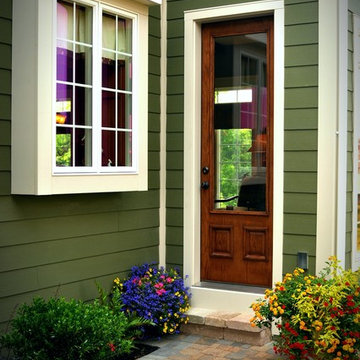
Side door entry shows beautiful siding, windows, and exterior door style.
Geräumiges, Zweistöckiges Klassisches Einfamilienhaus mit Faserzement-Fassade, grüner Fassadenfarbe, Satteldach und Schindeldach in Philadelphia
Geräumiges, Zweistöckiges Klassisches Einfamilienhaus mit Faserzement-Fassade, grüner Fassadenfarbe, Satteldach und Schindeldach in Philadelphia
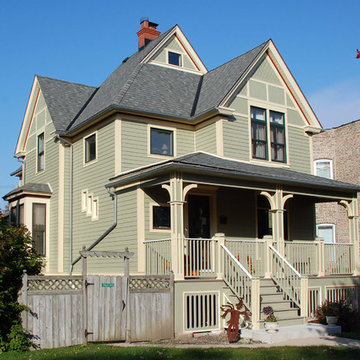
This Chicago, IL Victorian Style Home was remodeled by Siding & Windows Group with James HardiePlank Select Cedarmill Lap Siding in ColorPlus Technology Color Soft Green and HardieTrim Smooth Boards in ColorPlus Technology Color Sail Cloth. We also remodeled the Front Porch with Wood Columns in two Colors, Wood Railings and installed a new Roof. Also replaced old windows with Integrity from Marvin Windows with top and bottom frieze boards.
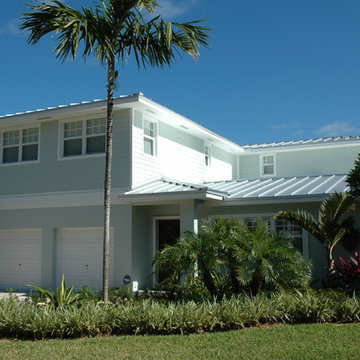
View of new two story addition
Mittelgroßes, Zweistöckiges Einfamilienhaus mit Faserzement-Fassade, Walmdach und Blechdach in Miami
Mittelgroßes, Zweistöckiges Einfamilienhaus mit Faserzement-Fassade, Walmdach und Blechdach in Miami
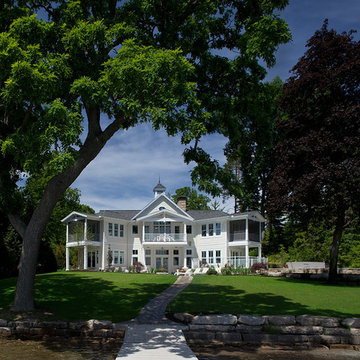
The Highfield is a luxurious waterfront design, with all the quaintness of a gabled, shingle-style home. The exterior combines shakes and stone, resulting in a warm, authentic aesthetic. The home is positioned around three wings, each ending in a set of balconies, which take full advantage of lake views. The main floor features an expansive master bedroom with a private deck, dual walk-in closets, and full bath. The wide-open living, kitchen, and dining spaces make the home ideal for entertaining, especially in conjunction with the lower level’s billiards, bar, family, and guest rooms. A two-bedroom guest apartment over the garage completes this year-round vacation residence.
The main floor features an expansive master bedroom with a private deck, dual walk-in closets, and full bath. The wide-open living, kitchen, and dining spaces make the home ideal for entertaining, especially in conjunction with the lower level’s billiards, bar, family, and guest rooms. A two-bedroom guest apartment over the garage completes this year-round vacation residence.

With a grand total of 1,247 square feet of living space, the Lincoln Deck House was designed to efficiently utilize every bit of its floor plan. This home features two bedrooms, two bathrooms, a two-car detached garage and boasts an impressive great room, whose soaring ceilings and walls of glass welcome the outside in to make the space feel one with nature.
Häuser mit Faserzement-Fassade Ideen und Design
12