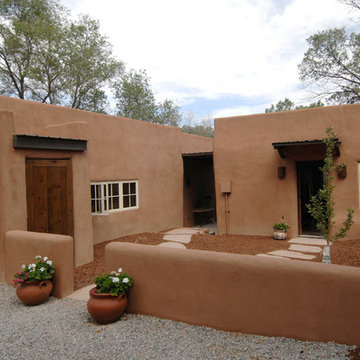Häuser mit Lehmfassade Ideen und Design
Suche verfeinern:
Budget
Sortieren nach:Heute beliebt
121 – 140 von 1.312 Fotos
1 von 2
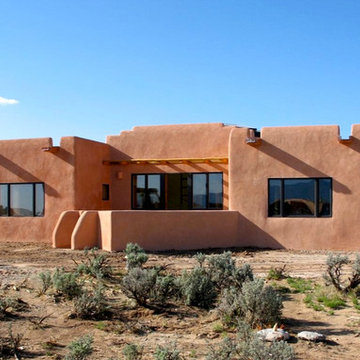
This 2400 sq. ft. home rests at the very beginning of the high mesa just outside of Taos. To the east, the Taos valley is green and verdant fed by rivers and streams that run down from the mountains, and to the west the high sagebrush mesa stretches off to the distant Brazos range.
The house is sited to capture the high mountains to the northeast through the floor to ceiling height corner window off the kitchen/dining room.The main feature of this house is the central Atrium which is an 18 foot adobe octagon topped with a skylight to form an indoor courtyard complete with a fountain. Off of this central space are two offset squares, one to the east and one to the west. The bedrooms and mechanical room are on the west side and the kitchen, dining, living room and an office are on the east side.
The house is a straw bale/adobe hybrid, has custom hand dyed plaster throughout with Talavera Tile in the public spaces and Saltillo Tile in the bedrooms. There is a large kiva fireplace in the living room, and a smaller one occupies a corner in the Master Bedroom. The Master Bathroom is finished in white marble tile. The separate garage is connected to the house with a triangular, arched breezeway with a copper ceiling.
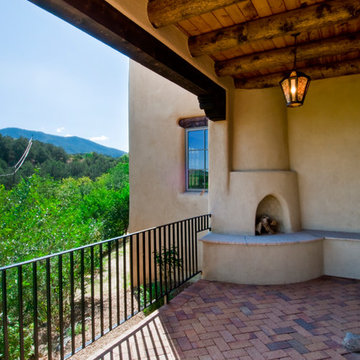
Mittelgroßes, Einstöckiges Mediterranes Haus mit Lehmfassade, brauner Fassadenfarbe und Flachdach in Albuquerque
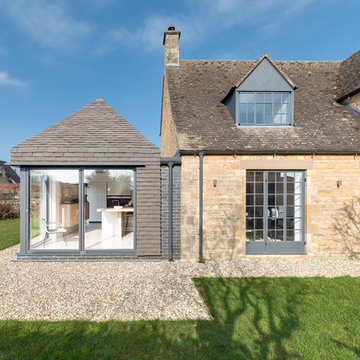
Design Storey Architects
Großes, Zweistöckiges Klassisches Einfamilienhaus mit Lehmfassade, beiger Fassadenfarbe, Walmdach und Ziegeldach in Sonstige
Großes, Zweistöckiges Klassisches Einfamilienhaus mit Lehmfassade, beiger Fassadenfarbe, Walmdach und Ziegeldach in Sonstige
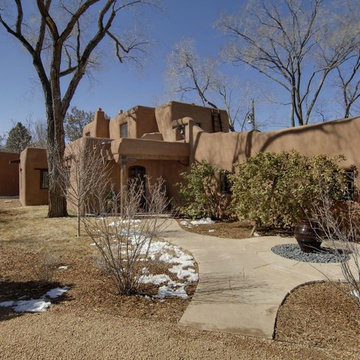
santa fe style front garden on the east side
Mittelgroßes, Zweistöckiges Mediterranes Haus mit Lehmfassade, brauner Fassadenfarbe und Flachdach in Albuquerque
Mittelgroßes, Zweistöckiges Mediterranes Haus mit Lehmfassade, brauner Fassadenfarbe und Flachdach in Albuquerque

Centered on seamless transitions of indoor and outdoor living, this open-planned Spanish Ranch style home is situated atop a modest hill overlooking Western San Diego County. The design references a return to historic Rancho Santa Fe style by utilizing a smooth hand troweled stucco finish, heavy timber accents, and clay tile roofing. By accurately identifying the peak view corridors the house is situated on the site in such a way where the public spaces enjoy panoramic valley views, while the master suite and private garden are afforded majestic hillside views.
As see in San Diego magazine, November 2011
http://www.sandiegomagazine.com/San-Diego-Magazine/November-2011/Hilltop-Hacienda/
Photos by: Zack Benson

Are you looking for an investment property? Have you been considering buying a bungalow in Brampton? If so, then this post is for you. This article will discuss the benefits of purchasing a bungalow in Brampton and how it can be an excellent real estate investment.
The Appeal of Bungalows
Bungalows are an incredibly popular style of house for many reasons. For one thing, they tend to have large lots, making them ideal for people who want plenty of outdoor living space. They are also cozy and comfortable, with one level that makes them very easy to maintain and navigate. Bungalows often come with charming features such as fireplaces and bay windows that give them character and charm. In short, they make great starter homes or retirement residences—and excellent investments!
Buying Property in Brampton
Brampton is an attractive city for investors because it has consistently seen real estate values rise year after year. The city is home to more than 600,000 residents, making it the ninth-largest city in Canada by population. It's also a major economic centre with many large companies based there, which means plenty of job opportunities and potential buyers or renters if you do decide to invest in a property here.
In addition to being attractive to investors, Brampton is also attractive to prospective homeowners because it offers great amenities such as parks, shopping centres, restaurants and entertainment venues. All these things make Brampton an attractive place to live—which makes buying a bungalow here even more appealing!
Furthermore, there are many different types of bungalows available in Brampton—from traditional models with stunning architecture to modern designs with open floor plans—so no matter what kind of house you're looking for, you'll likely find something that fits your needs here. Furthermore, there are plenty of agents who specialize in selling bungalows in Brampton who can help guide you through the process.
Conclusion: Investing in a bungalow in Brampton is an excellent choice for real estate investors looking for both financial gain and personal satisfaction from their purchase. Its robust economy and high quality of life coupled with its wide variety of housing options available at affordable prices make investing here especially appealing. Whether you plan on renting out your property or living there yourself, investing in a bungalow will certainly be worth your while!

The south courtyard was re-landcape with specimen cacti selected and curated by the owner, and a new hardscape path was laid using flagstone, which was a customary hardscape material used by Robert Evans. The arched window was originally an exterior feature under an existing stairway; the arch was replaced (having been removed during the 1960s), and a arched window added to "re-enclose" the space. Several window openings which had been covered over with stucco were uncovered, and windows fitted in the restored opening. The small loggia was added, and provides a pleasant outdoor breakfast spot directly adjacent to the kitchen.
Architect: Gene Kniaz, Spiral Architects
General Contractor: Linthicum Custom Builders
Photo: Maureen Ryan Photography
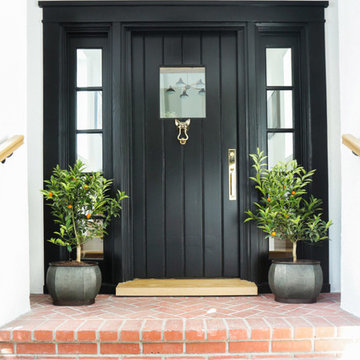
photo cred: tessa neustadt
Großes, Einstöckiges Maritimes Haus mit Lehmfassade und weißer Fassadenfarbe in Los Angeles
Großes, Einstöckiges Maritimes Haus mit Lehmfassade und weißer Fassadenfarbe in Los Angeles
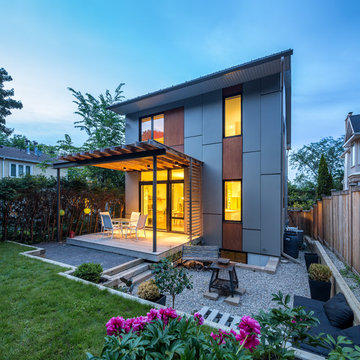
Doublespace Photography
Großes, Dreistöckiges Modernes Haus mit Lehmfassade, grauer Fassadenfarbe und Flachdach in Ottawa
Großes, Dreistöckiges Modernes Haus mit Lehmfassade, grauer Fassadenfarbe und Flachdach in Ottawa
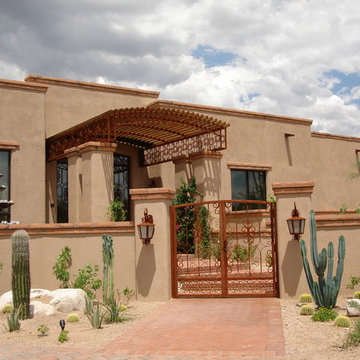
Envision Designs
Großes, Einstöckiges Mediterranes Einfamilienhaus mit Lehmfassade, beiger Fassadenfarbe und Flachdach in Phoenix
Großes, Einstöckiges Mediterranes Einfamilienhaus mit Lehmfassade, beiger Fassadenfarbe und Flachdach in Phoenix
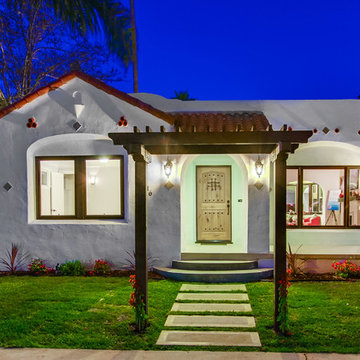
Rancho Mission Photos
Kleines, Einstöckiges Mediterranes Haus mit Lehmfassade und weißer Fassadenfarbe in San Diego
Kleines, Einstöckiges Mediterranes Haus mit Lehmfassade und weißer Fassadenfarbe in San Diego
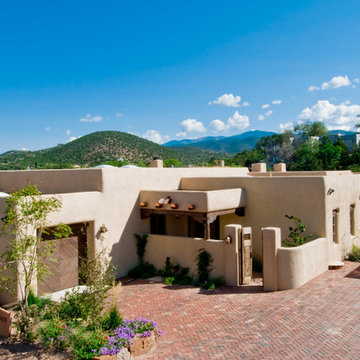
Mittelgroßes, Einstöckiges Mediterranes Haus mit Lehmfassade, brauner Fassadenfarbe und Flachdach in Albuquerque
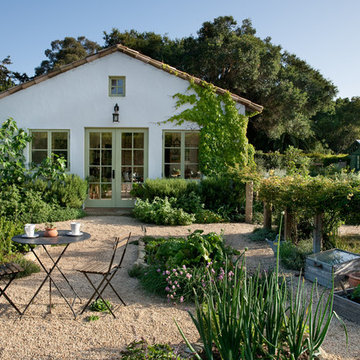
Mittelgroßes, Einstöckiges Mediterranes Haus mit Lehmfassade und weißer Fassadenfarbe in Santa Barbara
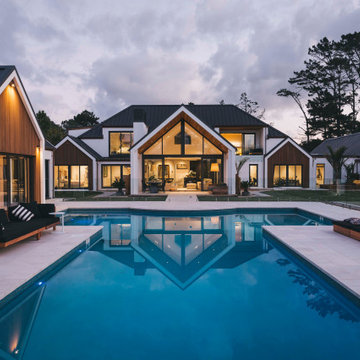
Gable roof forms connecting upper and lower level and creating dynamic proportions for modern living
Großes, Zweistöckiges Modernes Einfamilienhaus mit Lehmfassade, weißer Fassadenfarbe, Satteldach, Blechdach und schwarzem Dach in Auckland
Großes, Zweistöckiges Modernes Einfamilienhaus mit Lehmfassade, weißer Fassadenfarbe, Satteldach, Blechdach und schwarzem Dach in Auckland
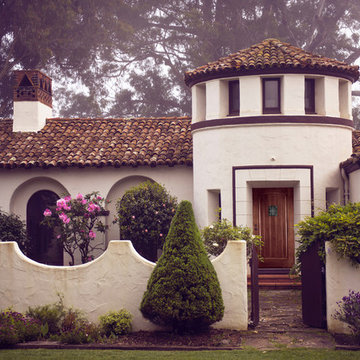
If you're looking to pick up the California Spanish style vibes in your home, then look no further. This Barrington Sierra 1 Panel Plank Chamber Top Fiberglass Mahogany door is the one for you. The nice thing is that you can add in a speakeasy to make the design more enhanced, like this Fortress style.
#ELandELWoodProducts #Speakeasy #spanishstyle #home #homes #mahoganydoor #californiastyle #californiamission #exterior #frontdoor #entryway #house
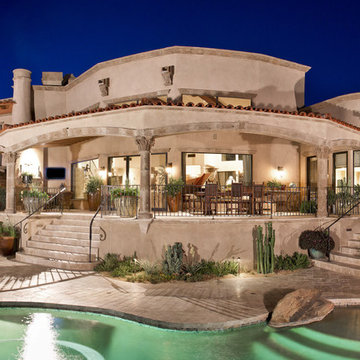
Geräumiges, Zweistöckiges Mediterranes Einfamilienhaus mit Lehmfassade, beiger Fassadenfarbe und Flachdach in Phoenix
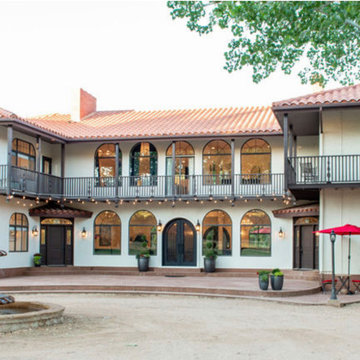
Geräumiges, Dreistöckiges Mediterranes Einfamilienhaus mit Lehmfassade, weißer Fassadenfarbe, Walmdach, Ziegeldach und rotem Dach in Salt Lake City
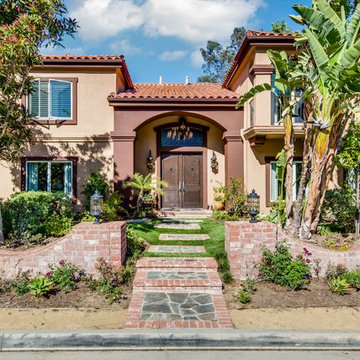
Großes, Zweistöckiges Mediterranes Haus mit Lehmfassade und brauner Fassadenfarbe in Los Angeles
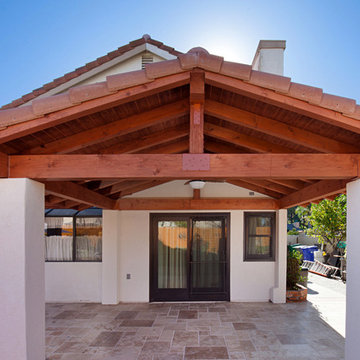
This Oceanside backyard remodel was built with a beautiful tile roof patio cover creating a larger patio in this space. Connecting to the side of this gable roof patio cover, a lattice patio cover extends the patio to the full extent of the homes backyard. Photos by Preview First.
Häuser mit Lehmfassade Ideen und Design
7
