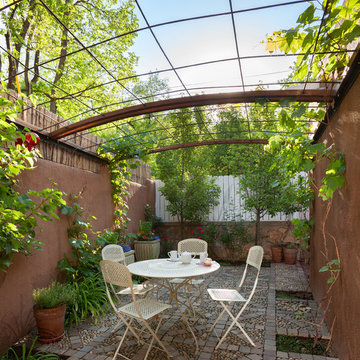Häuser mit Lehmfassade Ideen und Design
Suche verfeinern:
Budget
Sortieren nach:Heute beliebt
141 – 160 von 1.312 Fotos
1 von 2
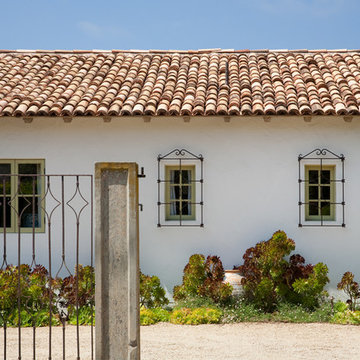
Mittelgroßes, Einstöckiges Mediterranes Haus mit Lehmfassade und weißer Fassadenfarbe in Santa Barbara
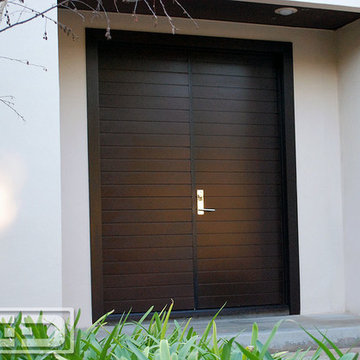
Modern architectural is gaining momentum in the Los Angeles region and as such so has the demand for architecturally-correct entry door systems that demonstrate the beauty of simplicity which is commonly recognized as modern architecture.
Our modern style entry door systems are designed for each and every one of our clients. We don't sell doors off a brochure nor do we have limitations in the use of materials, design and/or customization of any door design you might be seeking.
To get prices on our modern entry door system project please call us at (855) 343-DOOR
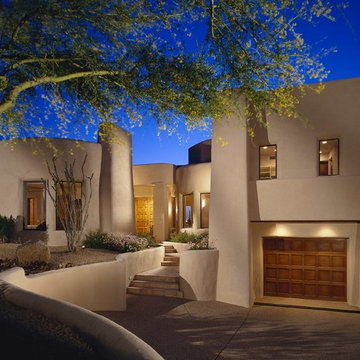
Zweistöckiges Mediterranes Haus mit Lehmfassade und beiger Fassadenfarbe in Phoenix
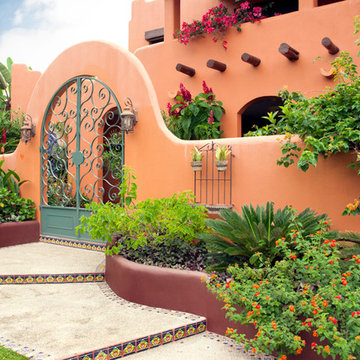
Marianne Coates
Mediterranes Haus mit Lehmfassade und oranger Fassadenfarbe in Sonstige
Mediterranes Haus mit Lehmfassade und oranger Fassadenfarbe in Sonstige
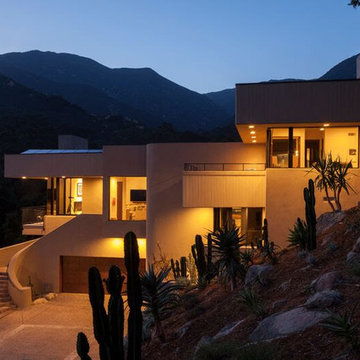
Großes, Zweistöckiges Modernes Haus mit Lehmfassade, beiger Fassadenfarbe und Flachdach in Santa Barbara
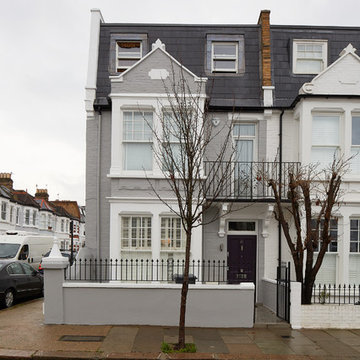
End of terrace mansard style loft conversion.
Mittelgroßes, Dreistöckiges Modernes Reihenhaus mit Lehmfassade, grauer Fassadenfarbe, Mansardendach und Ziegeldach in London
Mittelgroßes, Dreistöckiges Modernes Reihenhaus mit Lehmfassade, grauer Fassadenfarbe, Mansardendach und Ziegeldach in London
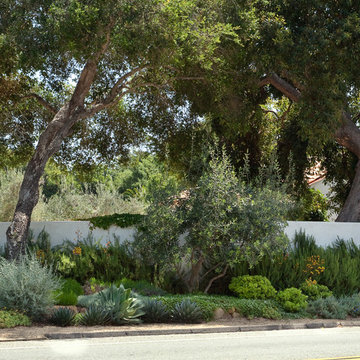
Mittelgroßes, Einstöckiges Mediterranes Haus mit Lehmfassade und weißer Fassadenfarbe in Santa Barbara
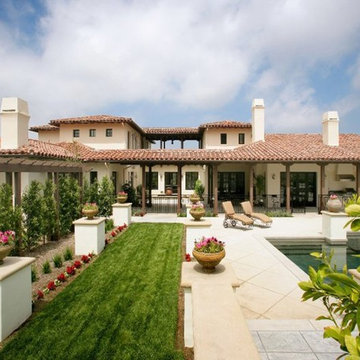
Mediterranes Haus mit Lehmfassade und weißer Fassadenfarbe in Los Angeles

Centered on seamless transitions of indoor and outdoor living, this open-planned Spanish Ranch style home is situated atop a modest hill overlooking Western San Diego County. The design references a return to historic Rancho Santa Fe style by utilizing a smooth hand troweled stucco finish, heavy timber accents, and clay tile roofing. By accurately identifying the peak view corridors the house is situated on the site in such a way where the public spaces enjoy panoramic valley views, while the master suite and private garden are afforded majestic hillside views.
As see in San Diego magazine, November 2011
http://www.sandiegomagazine.com/San-Diego-Magazine/November-2011/Hilltop-Hacienda/
Photos by: Zack Benson
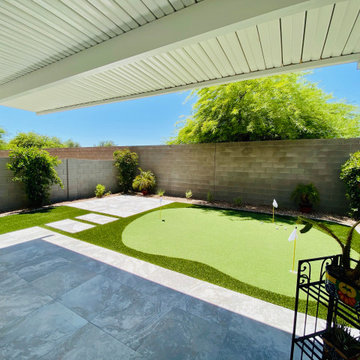
This is a view of the same installation, taken from underneath the Alumawood pergola. In this photo, you get a good view of the creamy, white, marble style pavers. This photo also provides a good view of both the artificial purring green and the artificial turf we used to complete the whole look.
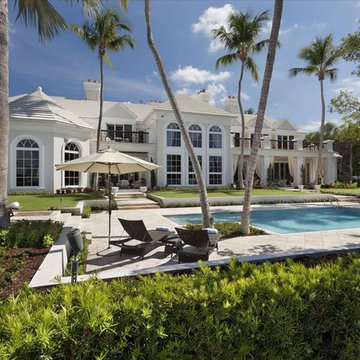
Geräumiges, Dreistöckiges Maritimes Einfamilienhaus mit Lehmfassade, weißer Fassadenfarbe, Halbwalmdach und Ziegeldach in Miami
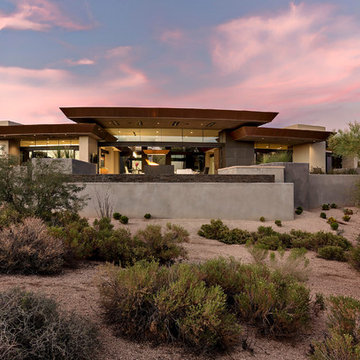
Großes, Einstöckiges Modernes Haus mit Lehmfassade, beiger Fassadenfarbe und Flachdach in Phoenix
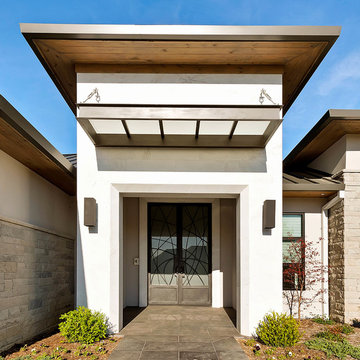
Mittelgroßes, Einstöckiges Modernes Haus mit Lehmfassade, weißer Fassadenfarbe und Flachdach in Dallas
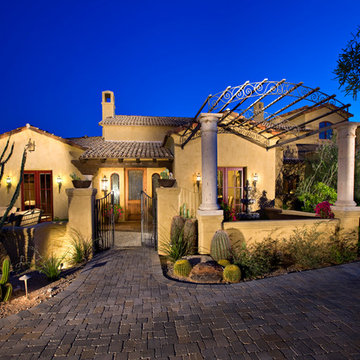
Interiors Remembered -Athena Vigil - Designer
Mittelgroßes, Einstöckiges Mediterranes Haus mit Lehmfassade, beiger Fassadenfarbe und Satteldach in Phoenix
Mittelgroßes, Einstöckiges Mediterranes Haus mit Lehmfassade, beiger Fassadenfarbe und Satteldach in Phoenix
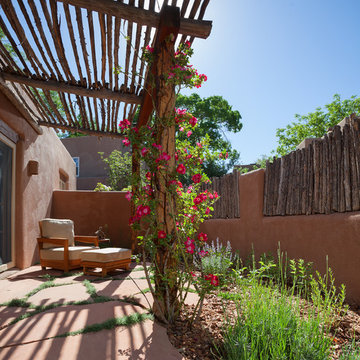
Großes, Einstöckiges Mediterranes Haus mit Lehmfassade, brauner Fassadenfarbe und Flachdach in Albuquerque
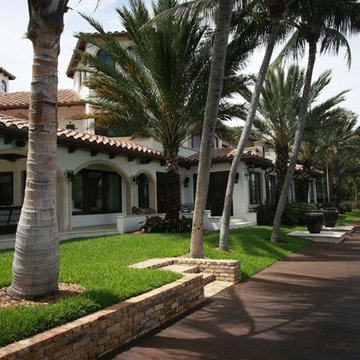
Geräumiges, Zweistöckiges Mediterranes Einfamilienhaus mit Lehmfassade, weißer Fassadenfarbe, Walmdach und Ziegeldach in Miami
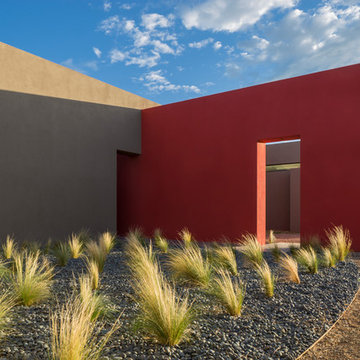
Robert Reck
Großes, Einstöckiges Modernes Haus mit Lehmfassade, grauer Fassadenfarbe und Flachdach in Albuquerque
Großes, Einstöckiges Modernes Haus mit Lehmfassade, grauer Fassadenfarbe und Flachdach in Albuquerque
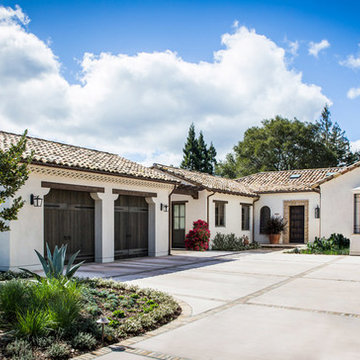
4200sf residence on a half-acre lot. We used a rustic antique roof tile as a nice contrast to the white plaster walls. Simple building forms with nice details create a house that is economical, elegant, and timeless.

The south courtyard was re-landcape with specimen cacti selected and curated by the owner, and a new hardscape path was laid using flagstone, which was a customary hardscape material used by Robert Evans. The arched window was originally an exterior feature under an existing stairway; the arch was replaced (having been removed during the 1960s), and a arched window added to "re-enclose" the space. Several window openings which had been covered over with stucco were uncovered, and windows fitted in the restored opening. The small loggia was added, and provides a pleasant outdoor breakfast spot directly adjacent to the kitchen.
Architect: Gene Kniaz, Spiral Architects
General Contractor: Linthicum Custom Builders
Photo: Maureen Ryan Photography
Häuser mit Lehmfassade Ideen und Design
8
