Häuser mit Pultdach Ideen und Design
Suche verfeinern:
Budget
Sortieren nach:Heute beliebt
41 – 60 von 18.239 Fotos

The simple entryway, framed in stone, casts a lantern-like glow in the evening.
Photography by Mike Jensen
Großes, Zweistöckiges Rustikales Einfamilienhaus mit Pultdach, Mix-Fassade, grauer Fassadenfarbe und Blechdach in Seattle
Großes, Zweistöckiges Rustikales Einfamilienhaus mit Pultdach, Mix-Fassade, grauer Fassadenfarbe und Blechdach in Seattle
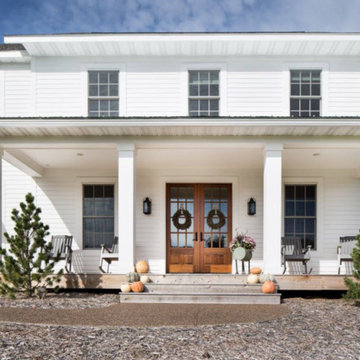
Großes, Zweistöckiges Landhaus Haus mit Vinylfassade, weißer Fassadenfarbe und Pultdach in Minneapolis
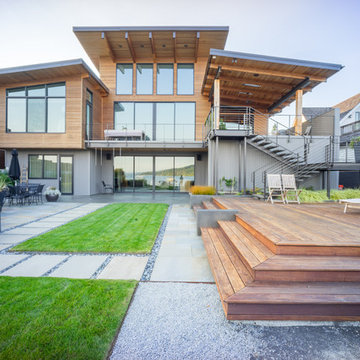
Cast in place concrete walls and custom waterjet metal with integrated lighting complement the architectural materiality, while providing physical and visual separation between this private modern home and the wooded public passage of the Burke Gilman Trail. Cantilevered steps float above a cascade of soft grasses and rushes. Looking out over Lake Washington from the hot tub, a combination of wood and concrete walls softened by plants contain the experience of outdoor relaxation at its finest. A crushed granite path gently curves along handcrafted stone walls containing a burst of lush planting to connect wood decking at the house with a fire pit area close to the water.
Photography: Louie Jeon Photography
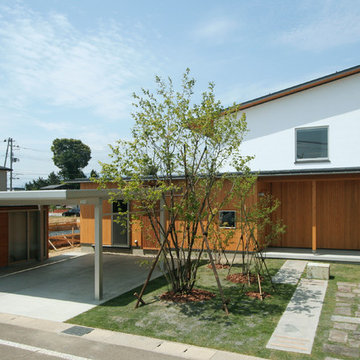
西洋漆喰と地元糸魚川産杉板を使用したオリジナル外壁。
キノイエの外装に採用されている木板は糸魚川産の杉板を使用しています。何十年経っても飽きのこないデザイン、かつどこにもない独特の美しさを追求しました。
Zweistöckiges Modernes Haus mit Pultdach in Sonstige
Zweistöckiges Modernes Haus mit Pultdach in Sonstige

Exterior of this Meadowlark-designed and built contemporary custom home in Ann Arbor.
Großes, Zweistöckiges Modernes Einfamilienhaus mit Mix-Fassade, Pultdach, beiger Fassadenfarbe und Schindeldach in Detroit
Großes, Zweistöckiges Modernes Einfamilienhaus mit Mix-Fassade, Pultdach, beiger Fassadenfarbe und Schindeldach in Detroit

Tim Bies
Kleines, Zweistöckiges Modernes Einfamilienhaus mit Metallfassade, roter Fassadenfarbe, Pultdach und Blechdach in Seattle
Kleines, Zweistöckiges Modernes Einfamilienhaus mit Metallfassade, roter Fassadenfarbe, Pultdach und Blechdach in Seattle
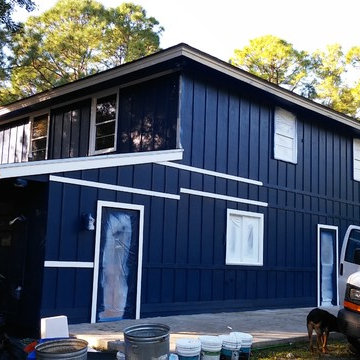
Omar
Große, Zweistöckige Country Holzfassade Haus mit blauer Fassadenfarbe und Pultdach in Miami
Große, Zweistöckige Country Holzfassade Haus mit blauer Fassadenfarbe und Pultdach in Miami
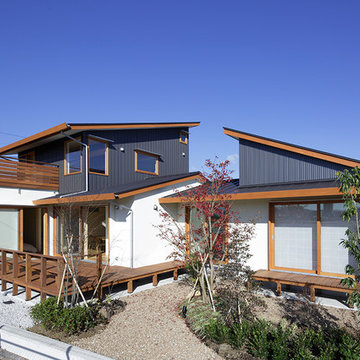
フクヤ建設株式会社
Zweistöckige Asiatische Holzfassade Haus mit schwarzer Fassadenfarbe und Pultdach in Sonstige
Zweistöckige Asiatische Holzfassade Haus mit schwarzer Fassadenfarbe und Pultdach in Sonstige

Großes, Zweistöckiges Modernes Einfamilienhaus mit Glasfassade und Pultdach in Los Angeles
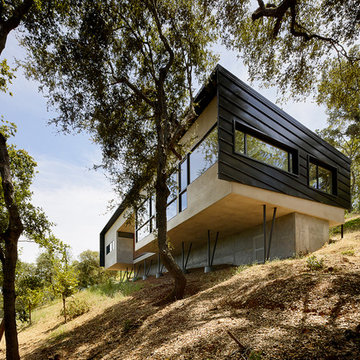
Despite an extremely steep, almost undevelopable, wooded site, the Overlook Guest House strategically creates a new fully accessible indoor/outdoor dwelling unit that allows an aging family member to remain close by and at home.
Photo by Matthew Millman
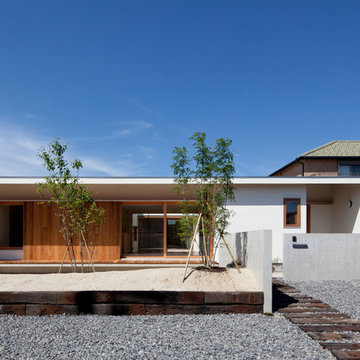
郊外に立つ平屋のコートハウス。木製デッキのある中庭を中心に、家族の気配を感じながら楽しく暮らすすまい。趣味室のロフトや中庭を望む家族共有のワークスペースなど家族の居場所が散りばめてあります。プライベートな中庭に面した窓はカーテンのいらない開口となっています。
Einstöckiges, Mittelgroßes Einfamilienhaus mit Mix-Fassade, weißer Fassadenfarbe, Pultdach und Blechdach in Nagoya
Einstöckiges, Mittelgroßes Einfamilienhaus mit Mix-Fassade, weißer Fassadenfarbe, Pultdach und Blechdach in Nagoya
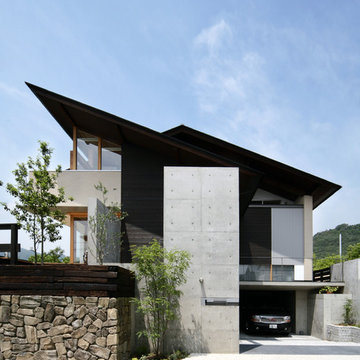
撮影:スペースクリップ 岡田大次郎
Dreistöckiges Modernes Haus mit Mix-Fassade und Pultdach in Kyoto
Dreistöckiges Modernes Haus mit Mix-Fassade und Pultdach in Kyoto

Hill Country Contemporary House | Exterior | Paula Ables Interiors | Heated pool and spa with electric cover to protect from the fall out of nearby trees | Natural stone | Mixed materials | Photo by Coles Hairston | Architecture by James D. LaRue Architects
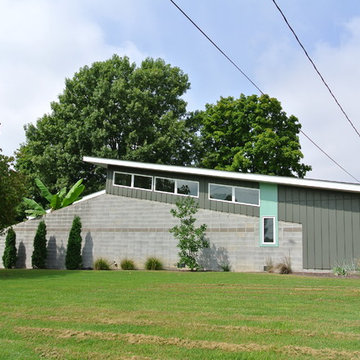
Exterior view of a mid century modern inspired home in Nashville, Tennessee featuring a courtyard with exposed concrete block and clerestory windows.
Mittelgroßes, Einstöckiges Mid-Century Haus mit Mix-Fassade, grauer Fassadenfarbe und Pultdach in Nashville
Mittelgroßes, Einstöckiges Mid-Century Haus mit Mix-Fassade, grauer Fassadenfarbe und Pultdach in Nashville
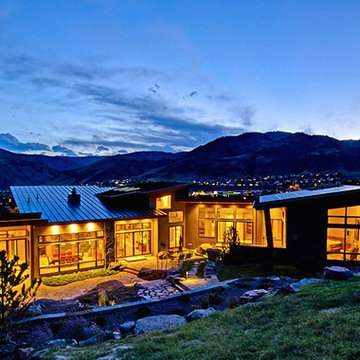
Großes, Einstöckiges Modernes Haus mit Putzfassade, brauner Fassadenfarbe und Pultdach in Denver

The Mazama house is located in the Methow Valley of Washington State, a secluded mountain valley on the eastern edge of the North Cascades, about 200 miles northeast of Seattle.
The house has been carefully placed in a copse of trees at the easterly end of a large meadow. Two major building volumes indicate the house organization. A grounded 2-story bedroom wing anchors a raised living pavilion that is lifted off the ground by a series of exposed steel columns. Seen from the access road, the large meadow in front of the house continues right under the main living space, making the living pavilion into a kind of bridge structure spanning over the meadow grass, with the house touching the ground lightly on six steel columns. The raised floor level provides enhanced views as well as keeping the main living level well above the 3-4 feet of winter snow accumulation that is typical for the upper Methow Valley.
To further emphasize the idea of lightness, the exposed wood structure of the living pavilion roof changes pitch along its length, so the roof warps upward at each end. The interior exposed wood beams appear like an unfolding fan as the roof pitch changes. The main interior bearing columns are steel with a tapered “V”-shape, recalling the lightness of a dancer.
The house reflects the continuing FINNE investigation into the idea of crafted modernism, with cast bronze inserts at the front door, variegated laser-cut steel railing panels, a curvilinear cast-glass kitchen counter, waterjet-cut aluminum light fixtures, and many custom furniture pieces. The house interior has been designed to be completely integral with the exterior. The living pavilion contains more than twelve pieces of custom furniture and lighting, creating a totality of the designed environment that recalls the idea of Gesamtkunstverk, as seen in the work of Josef Hoffman and the Viennese Secessionist movement in the early 20th century.
The house has been designed from the start as a sustainable structure, with 40% higher insulation values than required by code, radiant concrete slab heating, efficient natural ventilation, large amounts of natural lighting, water-conserving plumbing fixtures, and locally sourced materials. Windows have high-performance LowE insulated glazing and are equipped with concealed shades. A radiant hydronic heat system with exposed concrete floors allows lower operating temperatures and higher occupant comfort levels. The concrete slabs conserve heat and provide great warmth and comfort for the feet.
Deep roof overhangs, built-in shades and high operating clerestory windows are used to reduce heat gain in summer months. During the winter, the lower sun angle is able to penetrate into living spaces and passively warm the exposed concrete floor. Low VOC paints and stains have been used throughout the house. The high level of craft evident in the house reflects another key principle of sustainable design: build it well and make it last for many years!
Photo by Benjamin Benschneider
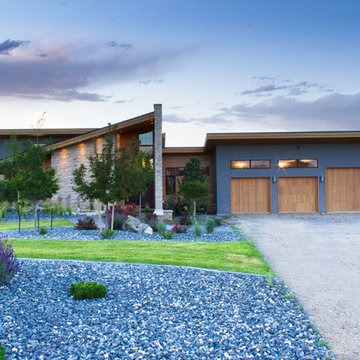
Photography by John Gibbons
Project by Studio H:T principal in charge Brad Tomecek (now with Tomecek Studio Architecture). This contemporary custom home forms itself based on specific view vectors to Long's Peak and the mountains of the front range combined with the influence of a morning and evening court to facilitate exterior living. Roof forms undulate to allow clerestory light into the space, while providing intimate scale for the exterior areas. A long stone wall provides a reference datum that links public and private and inside and outside into a cohesive whole.
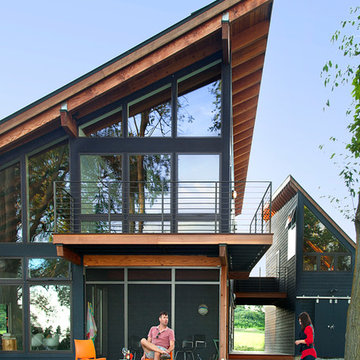
Photo by Carolyn Bates
Zweistöckiges, Mittelgroßes Modernes Haus mit grauer Fassadenfarbe, Pultdach und Blechdach in Burlington
Zweistöckiges, Mittelgroßes Modernes Haus mit grauer Fassadenfarbe, Pultdach und Blechdach in Burlington
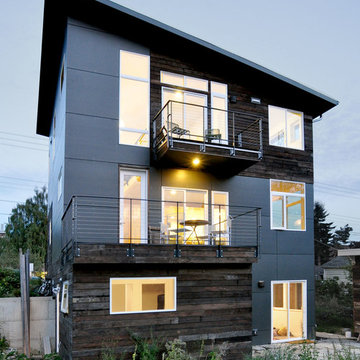
Our client’s goal was to create a small, high-performance, healthy home for herself and her teenage son while providing a place for her father to age in place. An attached private accessory dwelling provides a space for him as well as flexibility in the future. The new home was designed to minimize its footprint on site, made smaller than the original 1930’s house.
Embracing adaptability and efficiency, the residence includes two dwellings: a one-bedroom 795 square-foot accessory dwelling at the lower grade and a two-story 1330 square-foot primary dwelling located above. Involved in all aspects of project execution, our client oversaw the process by living in a used trailer parked in the backyard throughout the project’s construction. Family-Share focused on maximizing the footprint’s performance, access to natural light and the health of the occupants. Sustainable features include high-performance glazing, solar preheat for domestic and hot water in-floor heating and reclaimed fir car decking rainscreen siding.
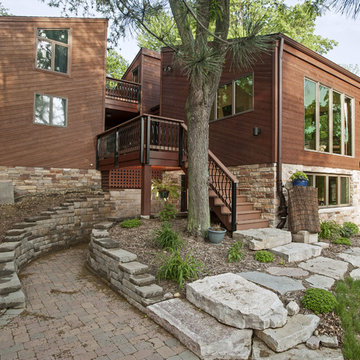
Großes, Zweistöckiges Modernes Haus mit brauner Fassadenfarbe und Pultdach in Chicago
Häuser mit Pultdach Ideen und Design
3