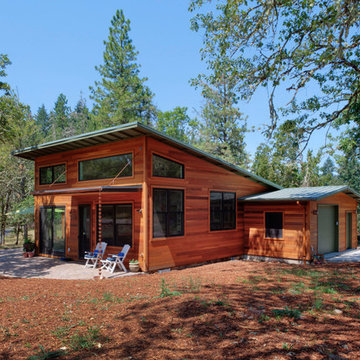Häuser mit Pultdach Ideen und Design
Suche verfeinern:
Budget
Sortieren nach:Heute beliebt
1 – 20 von 18.246 Fotos

Mittelgroßes, Einstöckiges Mid-Century Einfamilienhaus mit Backsteinfassade, schwarzer Fassadenfarbe und Pultdach in Austin
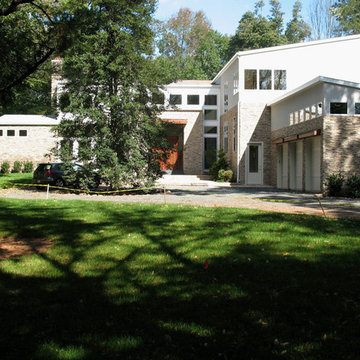
This modern house is a departure from the traditional style of new homes in the area. Stone, stucco, mahogany and glass create a dynamic composition on the exterior. The interior features open spaces and well considered materials and finishes. Energy efficient systems and appliances were employed throughout.

Early morning in Mazama.
Image by Stephen Brousseau.
Einstöckiges, Kleines Industrial Einfamilienhaus mit Metallfassade, brauner Fassadenfarbe, Pultdach und Blechdach in Seattle
Einstöckiges, Kleines Industrial Einfamilienhaus mit Metallfassade, brauner Fassadenfarbe, Pultdach und Blechdach in Seattle
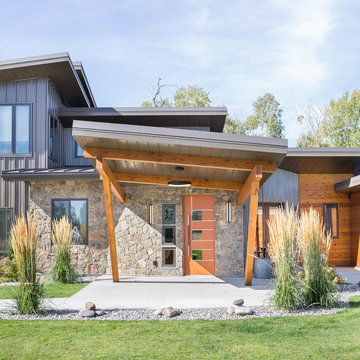
A mountain modern residence situated in the Gallatin Valley of Montana. Our modern aluminum door adds just the right amount of flair to this beautiful home designed by FORMation Architecture. The Circle F Residence has a beautiful mixture of natural stone, wood and metal, creating a home that blends flawlessly into it’s environment.
The modern door design was selected to complete the home with a warm front entrance. This signature piece is designed with horizontal cutters and a wenge wood handle accented with stainless steel caps. The obscure glass was chosen to add natural light and provide privacy to the front entry of the home. Performance was also factor in the selection of this piece; quad pane glass and a fully insulated aluminum door slab offer high performance and protection from the extreme weather. This distinctive modern aluminum door completes the home and provides a warm, beautiful entry way.

Großes, Dreistöckiges Rustikales Einfamilienhaus mit Mix-Fassade, bunter Fassadenfarbe, Pultdach und Blechdach in Sonstige
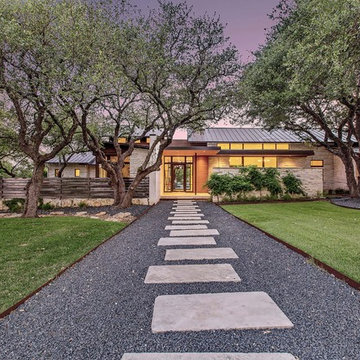
Modernes Einfamilienhaus mit Steinfassade, beiger Fassadenfarbe, Pultdach und Blechdach in Austin

This house is discreetly tucked into its wooded site in the Mad River Valley near the Sugarbush Resort in Vermont. The soaring roof lines complement the slope of the land and open up views though large windows to a meadow planted with native wildflowers. The house was built with natural materials of cedar shingles, fir beams and native stone walls. These materials are complemented with innovative touches including concrete floors, composite exterior wall panels and exposed steel beams. The home is passively heated by the sun, aided by triple pane windows and super-insulated walls.
Photo by: Nat Rea Photography

The vegetated roof is planted with alpine seedums and helps with storm-water management. It not only absorbs rainfall to reduce runoff but it also respires, so heat gain in the summer is zero.
Photo by Trent Bell

Exterior Elevation with stone, stucco, board and batten and custom tiling
Großes, Zweistöckiges Klassisches Einfamilienhaus mit Steinfassade, beiger Fassadenfarbe, Pultdach, Misch-Dachdeckung, schwarzem Dach und Wandpaneelen in Denver
Großes, Zweistöckiges Klassisches Einfamilienhaus mit Steinfassade, beiger Fassadenfarbe, Pultdach, Misch-Dachdeckung, schwarzem Dach und Wandpaneelen in Denver

Großes, Zweistöckiges Industrial Einfamilienhaus mit Backsteinfassade, roter Fassadenfarbe, Pultdach, schwarzem Dach und Blechdach in Seattle

Mittelgroßes, Einstöckiges Modernes Haus mit weißer Fassadenfarbe, Pultdach, Blechdach, schwarzem Dach und Wandpaneelen in Austin

Mittelgroßes, Zweistöckiges Modernes Einfamilienhaus mit Faserzement-Fassade, Pultdach, schwarzem Dach, Verschalung und schwarzer Fassadenfarbe in Seattle
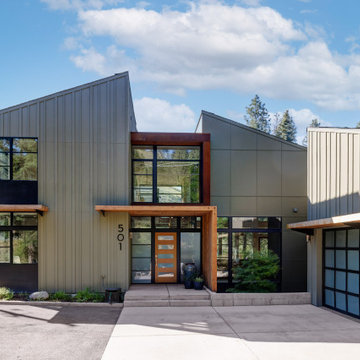
Zweistöckiges Modernes Einfamilienhaus mit grauer Fassadenfarbe und Pultdach in Sonstige

Großes, Einstöckiges Uriges Haus mit schwarzer Fassadenfarbe, Pultdach und Blechdach in Portland
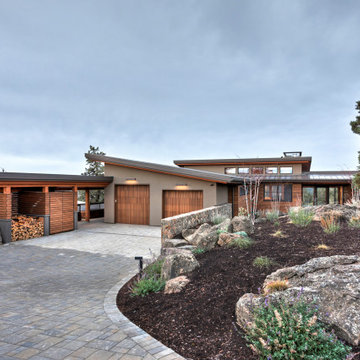
Einstöckiges Modernes Einfamilienhaus mit Mix-Fassade, bunter Fassadenfarbe und Pultdach in Sonstige
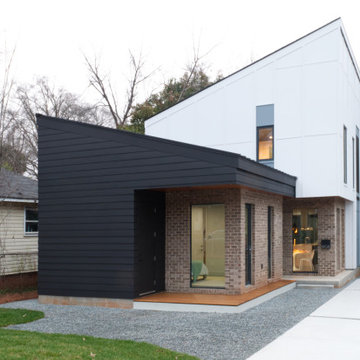
Mittelgroßes, Zweistöckiges Modernes Einfamilienhaus mit Backsteinfassade, bunter Fassadenfarbe, Pultdach und Misch-Dachdeckung in Charlotte
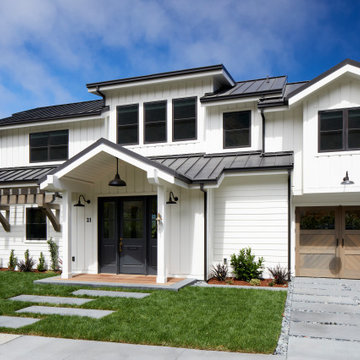
Mittelgroßes, Zweistöckiges Landhaus Einfamilienhaus mit weißer Fassadenfarbe, Pultdach und Blechdach in San Francisco
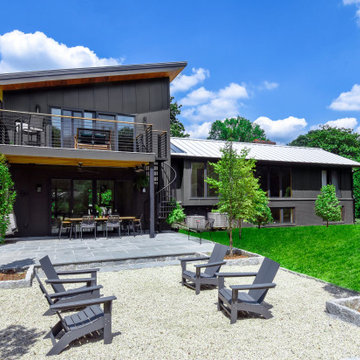
Modernes Einfamilienhaus mit schwarzer Fassadenfarbe und Pultdach in Washington, D.C.
Häuser mit Pultdach Ideen und Design
1

