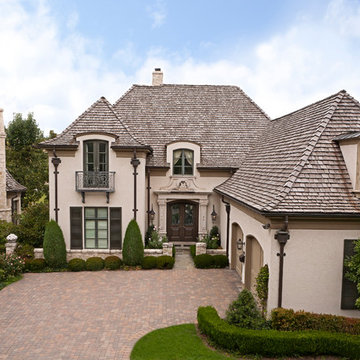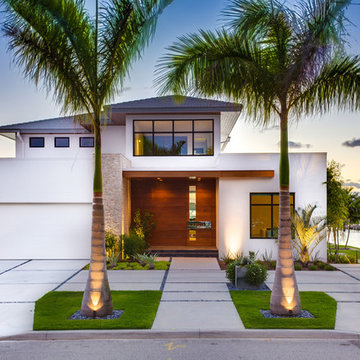Häuser mit Walmdach Ideen und Design
Suche verfeinern:
Budget
Sortieren nach:Heute beliebt
201 – 220 von 48.434 Fotos
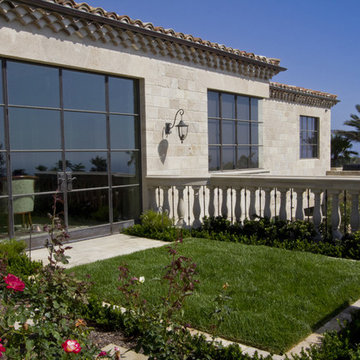
Custom steel windows and doors at Santa Barbara residence.
Großes Mediterranes Haus mit Steinfassade, beiger Fassadenfarbe und Walmdach in Santa Barbara
Großes Mediterranes Haus mit Steinfassade, beiger Fassadenfarbe und Walmdach in Santa Barbara
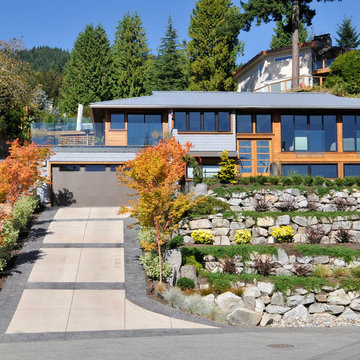
Ina VanTonder
Großes, Zweistöckiges Modernes Haus mit blauer Fassadenfarbe, Walmdach und Blechdach in Vancouver
Großes, Zweistöckiges Modernes Haus mit blauer Fassadenfarbe, Walmdach und Blechdach in Vancouver
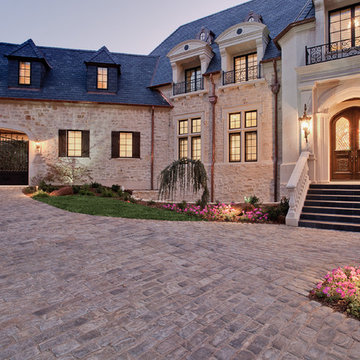
Geräumiges, Dreistöckiges Klassisches Einfamilienhaus mit Steinfassade, beiger Fassadenfarbe, Walmdach und Ziegeldach in Dallas
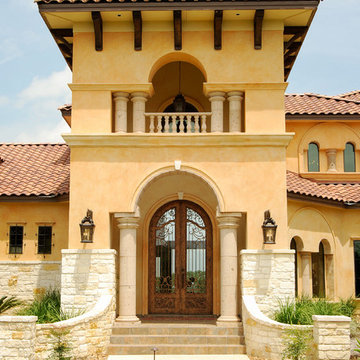
Breathtaking home with elegant entry and beautiful landscaping.
Geräumiges, Dreistöckiges Mediterranes Haus mit Putzfassade, beiger Fassadenfarbe und Walmdach in Austin
Geräumiges, Dreistöckiges Mediterranes Haus mit Putzfassade, beiger Fassadenfarbe und Walmdach in Austin
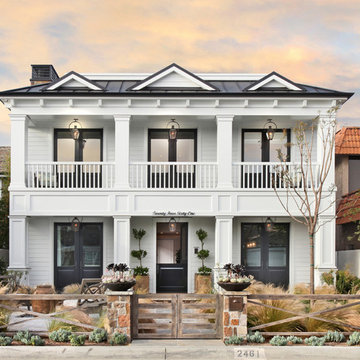
Architect: Brandon Architects Inc.
Contractor/Interior Designer: Patterson Construction, Newport Beach, CA.
Photos by: Jeri Keogel
Maritime Holzfassade Haus mit Walmdach in Orange County
Maritime Holzfassade Haus mit Walmdach in Orange County
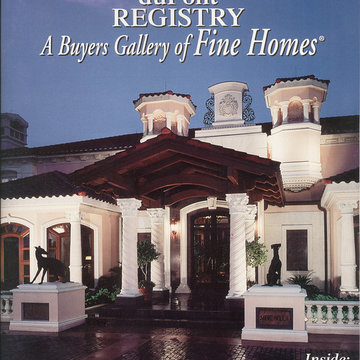
A turn of the century classic that exists only in photographs right now. The house was under construction when John Henry was asked to finish it. Extraordinary details and new elements were added to make this one of the most beautiful exotic designs in the southeast United States. Subsequent remodeling has eradicated the front facade completely.
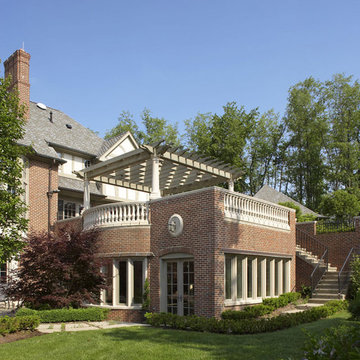
This home is in a rural area. The client was wanting a home reminiscent of those built by the auto barons of Detroit decades before. The home focuses on a nature area enhanced and expanded as part of this property development. The water feature, with its surrounding woodland and wetland areas, supports wild life species and was a significant part of the focus for our design. We orientated all primary living areas to allow for sight lines to the water feature. This included developing an underground pool room where its only windows looked over the water while the room itself was depressed below grade, ensuring that it would not block the views from other areas of the home. The underground room for the pool was constructed of cast-in-place architectural grade concrete arches intended to become the decorative finish inside the room. An elevated exterior patio sits as an entertaining area above this room while the rear yard lawn conceals the remainder of its imposing size. A skylight through the grass is the only hint at what lies below.
Great care was taken to locate the home on a small open space on the property overlooking the natural area and anticipated water feature. We nestled the home into the clearing between existing trees and along the edge of a natural slope which enhanced the design potential and functional options needed for the home. The style of the home not only fits the requirements of an owner with a desire for a very traditional mid-western estate house, but also its location amongst other rural estate lots. The development is in an area dotted with large homes amongst small orchards, small farms, and rolling woodlands. Materials for this home are a mixture of clay brick and limestone for the exterior walls. Both materials are readily available and sourced from the local area. We used locally sourced northern oak wood for the interior trim. The black cherry trees that were removed were utilized as hardwood flooring for the home we designed next door.
Mechanical systems were carefully designed to obtain a high level of efficiency. The pool room has a separate, and rather unique, heating system. The heat recovered as part of the dehumidification and cooling process is re-directed to maintain the water temperature in the pool. This process allows what would have been wasted heat energy to be re-captured and utilized. We carefully designed this system as a negative pressure room to control both humidity and ensure that odors from the pool would not be detectable in the house. The underground character of the pool room also allowed it to be highly insulated and sealed for high energy efficiency. The disadvantage was a sacrifice on natural day lighting around the entire room. A commercial skylight, with reflective coatings, was added through the lawn-covered roof. The skylight added a lot of natural daylight and was a natural chase to recover warm humid air and supply new cooled and dehumidified air back into the enclosed space below. Landscaping was restored with primarily native plant and tree materials, which required little long term maintenance. The dedicated nature area is thriving with more wildlife than originally on site when the property was undeveloped. It is rare to be on site and to not see numerous wild turkey, white tail deer, waterfowl and small animals native to the area. This home provides a good example of how the needs of a luxury estate style home can nestle comfortably into an existing environment and ensure that the natural setting is not only maintained but protected for future generations.

Zweistöckiges, Mittelgroßes Klassisches Einfamilienhaus mit Schindeldach, Mix-Fassade, blauer Fassadenfarbe und Walmdach in San Francisco

Großes, Dreistöckiges Klassisches Einfamilienhaus mit Mix-Fassade, blauer Fassadenfarbe, Walmdach und Schindeldach in Sonstige

Finished front elevation with craftsman style details.
Großes, Zweistöckiges Rustikales Haus mit blauer Fassadenfarbe, Walmdach und Schindeldach in Washington, D.C.
Großes, Zweistöckiges Rustikales Haus mit blauer Fassadenfarbe, Walmdach und Schindeldach in Washington, D.C.

Großes, Zweistöckiges Rustikales Haus mit blauer Fassadenfarbe, Walmdach und Schindeldach in Toronto

Columns and stone frame this traditional adaptation of a craftsman front door in the modern farmhouse aesthetic. The long porch overhang separates vertical and horizontal siding materials.

Einstöckiges Landhaus Einfamilienhaus mit Faserzement-Fassade, Schindeldach, weißer Fassadenfarbe, Walmdach und grauem Dach in Charleston

The family living in this shingled roofed home on the Peninsula loves color and pattern. At the heart of the two-story house, we created a library with high gloss lapis blue walls. The tête-à-tête provides an inviting place for the couple to read while their children play games at the antique card table. As a counterpoint, the open planned family, dining room, and kitchen have white walls. We selected a deep aubergine for the kitchen cabinetry. In the tranquil master suite, we layered celadon and sky blue while the daughters' room features pink, purple, and citrine.

Zweistöckiges Retro Einfamilienhaus mit grauer Fassadenfarbe, Walmdach, Schindeldach und Putzfassade in San Francisco

Jessie Preza Photography
Großes, Zweistöckiges Modernes Haus mit Blechdach, bunter Fassadenfarbe und Walmdach in Jacksonville
Großes, Zweistöckiges Modernes Haus mit Blechdach, bunter Fassadenfarbe und Walmdach in Jacksonville

Mittelgroßes, Einstöckiges Modernes Einfamilienhaus mit Mix-Fassade, beiger Fassadenfarbe, Walmdach und Blechdach in Sonstige
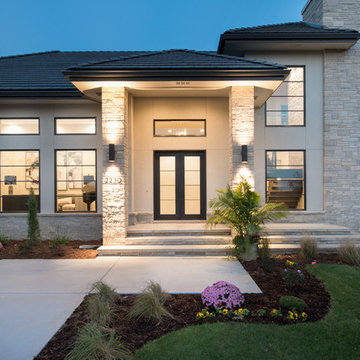
Shane Organ Photo
Großes, Zweistöckiges Modernes Haus mit Putzfassade, beiger Fassadenfarbe und Walmdach in Wichita
Großes, Zweistöckiges Modernes Haus mit Putzfassade, beiger Fassadenfarbe und Walmdach in Wichita
Häuser mit Walmdach Ideen und Design
11
