Hauptschlafzimmer Ideen und Design
Suche verfeinern:
Budget
Sortieren nach:Heute beliebt
1 – 20 von 225.953 Fotos

This project required the renovation of the Master Bedroom area of a Westchester County country house. Previously other areas of the house had been renovated by our client but she had saved the best for last. We reimagined and delineated five separate areas for the Master Suite from what before had been a more open floor plan: an Entry Hall; Master Closet; Master Bath; Study and Master Bedroom. We clarified the flow between these rooms and unified them with the rest of the house by using common details such as rift white oak floors; blackened Emtek hardware; and french doors to let light bleed through all of the spaces. We selected a vein cut travertine for the Master Bathroom floor that looked a lot like the rift white oak flooring elsewhere in the space so this carried the motif of the floor material into the Master Bathroom as well. Our client took the lead on selection of all the furniture, bath fixtures and lighting so we owe her no small praise for not only carrying the design through to the smallest details but coordinating the work of the contractors as well.

Beth Singer Photographer.
Modernes Hauptschlafzimmer ohne Kamin mit grauer Wandfarbe, Teppichboden und grauem Boden in Detroit
Modernes Hauptschlafzimmer ohne Kamin mit grauer Wandfarbe, Teppichboden und grauem Boden in Detroit

Painted to room a nice dark blue gray to give the room a soft and cozy feel. Added light linens and an area rug to make it pop off that dark color.

Andrea Pietrangeli http://andrea.media/
Kleines Maritimes Hauptschlafzimmer mit weißer Wandfarbe, hellem Holzboden und beigem Boden in Providence
Kleines Maritimes Hauptschlafzimmer mit weißer Wandfarbe, hellem Holzboden und beigem Boden in Providence

Tony Soluri
Großes Modernes Hauptschlafzimmer mit weißer Wandfarbe, Teppichboden, Tunnelkamin und grauem Boden in Chicago
Großes Modernes Hauptschlafzimmer mit weißer Wandfarbe, Teppichboden, Tunnelkamin und grauem Boden in Chicago
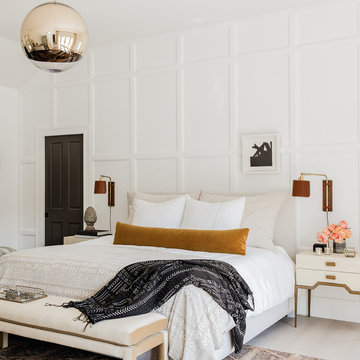
Governor's House Master Bedroom by Lisa Tharp. 2019 Bulfinch Award - Interior Design. Photo by Michael J. Lee
Maritimes Hauptschlafzimmer mit weißer Wandfarbe, hellem Holzboden und beigem Boden
Maritimes Hauptschlafzimmer mit weißer Wandfarbe, hellem Holzboden und beigem Boden
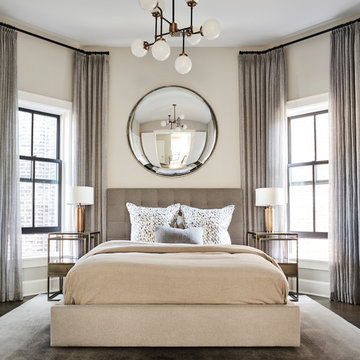
Mittelgroßes Klassisches Hauptschlafzimmer mit beiger Wandfarbe und dunklem Holzboden in Chicago
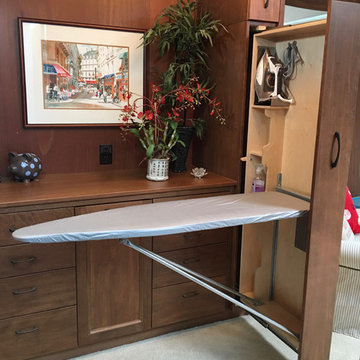
A pull-out ironing center that is in the fully-open position with the full-size 53" ironing board/cover/pad extended and locked into place. This is a left facing unit. The ironing center may be ordered as a right-facing unit as well.
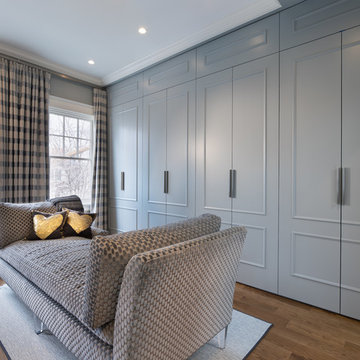
Morgan Howarth Photograhy
Mittelgroßes Klassisches Hauptschlafzimmer mit grauer Wandfarbe und braunem Holzboden in Washington, D.C.
Mittelgroßes Klassisches Hauptschlafzimmer mit grauer Wandfarbe und braunem Holzboden in Washington, D.C.
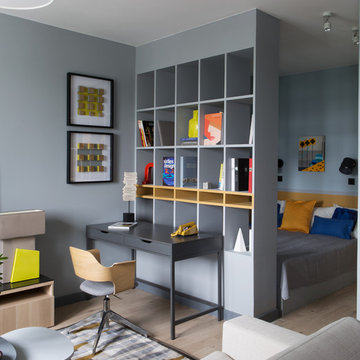
Дизайнеры:
Екатерина Нечаева,Ирина Маркман
Фотограф:
Денис Васильев
Kleines Modernes Hauptschlafzimmer mit grauer Wandfarbe und hellem Holzboden in Moskau
Kleines Modernes Hauptschlafzimmer mit grauer Wandfarbe und hellem Holzboden in Moskau
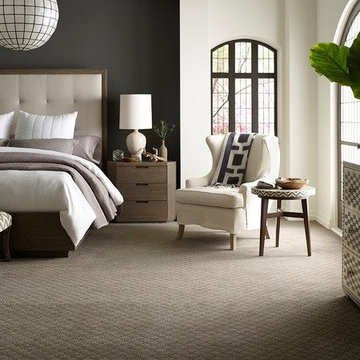
Mittelgroßes Klassisches Hauptschlafzimmer ohne Kamin mit weißer Wandfarbe und Teppichboden in Dallas
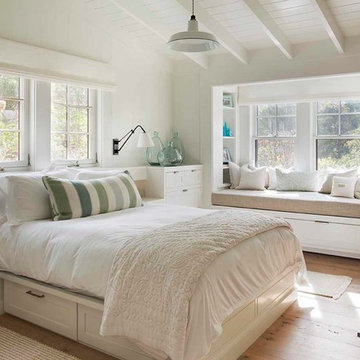
Eric Roth Photography
Maritimes Hauptschlafzimmer mit weißer Wandfarbe und hellem Holzboden in Boston
Maritimes Hauptschlafzimmer mit weißer Wandfarbe und hellem Holzboden in Boston

Kady Dunlap
Mittelgroßes Klassisches Schlafzimmer mit weißer Wandfarbe und hellem Holzboden in Austin
Mittelgroßes Klassisches Schlafzimmer mit weißer Wandfarbe und hellem Holzboden in Austin

James Kruger, LandMark Photography
Interior Design: Martha O'Hara Interiors
Architect: Sharratt Design & Company
Mittelgroßes Klassisches Hauptschlafzimmer ohne Kamin mit blauer Wandfarbe, Teppichboden und beigem Boden in Minneapolis
Mittelgroßes Klassisches Hauptschlafzimmer ohne Kamin mit blauer Wandfarbe, Teppichboden und beigem Boden in Minneapolis

Martha O'Hara Interiors, Interior Design & Photo Styling | Kyle Hunt & Partners, Builder | Troy Thies, Photography
Please Note: All “related,” “similar,” and “sponsored” products tagged or listed by Houzz are not actual products pictured. They have not been approved by Martha O’Hara Interiors nor any of the professionals credited. For information about our work, please contact design@oharainteriors.com.

La teinte Selvedge @ Farrow&Ball de la tête de lit, réalisée sur mesure, est réhaussée par le décor panoramique et exotique du papier peint « Wild story » des Dominotiers.
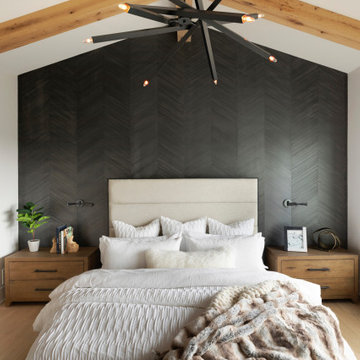
Waking up to vaulted ceilings, reclaimed beams, and natural lighting is our builder's prescription to a morning that starts on the right note! Add a few extraordinary design details like this modern chandelier and a bold accent wall and you may think you are still dreaming...

Modern Bedroom with wood slat accent wall that continues onto ceiling. Neutral bedroom furniture in colors black white and brown.
Großes Modernes Hauptschlafzimmer mit weißer Wandfarbe, hellem Holzboden, Kamin, gefliester Kaminumrandung, braunem Boden, Holzdecke und Holzwänden in Los Angeles
Großes Modernes Hauptschlafzimmer mit weißer Wandfarbe, hellem Holzboden, Kamin, gefliester Kaminumrandung, braunem Boden, Holzdecke und Holzwänden in Los Angeles
Hauptschlafzimmer Ideen und Design
1

