Hausbar mit Betonarbeitsplatte Ideen und Design
Suche verfeinern:
Budget
Sortieren nach:Heute beliebt
61 – 80 von 521 Fotos
1 von 2
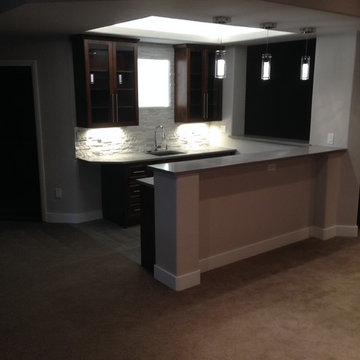
Zweizeilige, Mittelgroße Moderne Hausbar mit Bartresen, Unterbauwaschbecken, Schrankfronten im Shaker-Stil, dunklen Holzschränken, Betonarbeitsplatte, Küchenrückwand in Weiß, Rückwand aus Steinfliesen, Laminat und grauem Boden in Denver
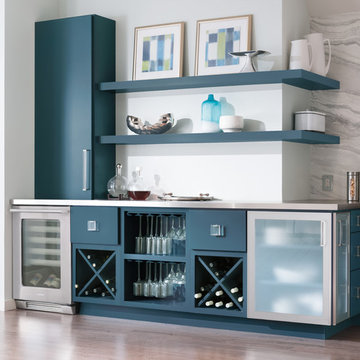
Große Moderne Hausbar mit Bartresen, flächenbündigen Schrankfronten, blauen Schränken, Betonarbeitsplatte, braunem Holzboden, braunem Boden und grauer Arbeitsplatte in Boston

Outdoor enclosed bar. Perfect for entertaining and watching sporting events. No need to go to the sports bar when you have one at home. Industrial style bar with LED side paneling and textured cement.

Free ebook, Creating the Ideal Kitchen. DOWNLOAD NOW
Collaborations with builders on new construction is a favorite part of my job. I love seeing a house go up from the blueprints to the end of the build. It is always a journey filled with a thousand decisions, some creative on-the-spot thinking and yes, usually a few stressful moments. This Naperville project was a collaboration with a local builder and architect. The Kitchen Studio collaborated by completing the cabinetry design and final layout for the entire home.
In the basement, we carried the warm gray tones into a custom bar, featuring a 90” wide beverage center from True Appliances. The glass shelving in the open cabinets and the antique mirror give the area a modern twist on a classic pub style bar.
If you are building a new home, The Kitchen Studio can offer expert help to make the most of your new construction home. We provide the expertise needed to ensure that you are getting the most of your investment when it comes to cabinetry, design and storage solutions. Give us a call if you would like to find out more!
Designed by: Susan Klimala, CKBD
Builder: Hampton Homes
Photography by: Michael Alan Kaskel
For more information on kitchen and bath design ideas go to: www.kitchenstudio-ge.com
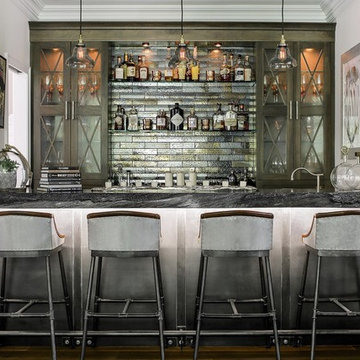
JM Lifestyles Concrete, Nancy Coutts Metalwork, C Garibaldi Photography,
Einzeilige, Kleine Urige Hausbar mit Bartresen, Unterbauwaschbecken, Schränken im Used-Look, Betonarbeitsplatte, bunter Rückwand, Rückwand aus Metallfliesen und braunem Holzboden in New York
Einzeilige, Kleine Urige Hausbar mit Bartresen, Unterbauwaschbecken, Schränken im Used-Look, Betonarbeitsplatte, bunter Rückwand, Rückwand aus Metallfliesen und braunem Holzboden in New York

Modern Outdoor Kitchen designed and built by Hochuli Design and Remodeling Team to accommodate a family who enjoys spending most of their time outdoors.
Photos by: Ryan WIlson
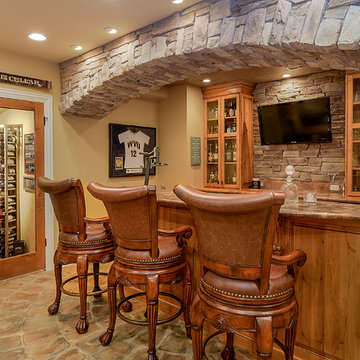
Portraits of Homes Photography
Zweizeilige Klassische Hausbar mit Bartheke, hellbraunen Holzschränken, Betonarbeitsplatte, Küchenrückwand in Grau und Betonboden in Chicago
Zweizeilige Klassische Hausbar mit Bartheke, hellbraunen Holzschränken, Betonarbeitsplatte, Küchenrückwand in Grau und Betonboden in Chicago

Large bar area made with reclaimed wood. The glass cabinets are also cased with the reclaimed wood. Plenty of storage with custom painted cabinets.
Große Industrial Hausbar mit Betonarbeitsplatte, Rückwand aus Backstein, grauer Arbeitsplatte, Bartresen, Unterbauwaschbecken, Schrankfronten mit vertiefter Füllung, grauen Schränken und Küchenrückwand in Rot in Charlotte
Große Industrial Hausbar mit Betonarbeitsplatte, Rückwand aus Backstein, grauer Arbeitsplatte, Bartresen, Unterbauwaschbecken, Schrankfronten mit vertiefter Füllung, grauen Schränken und Küchenrückwand in Rot in Charlotte

Free ebook, Creating the Ideal Kitchen. DOWNLOAD NOW
Collaborations with builders on new construction is a favorite part of my job. I love seeing a house go up from the blueprints to the end of the build. It is always a journey filled with a thousand decisions, some creative on-the-spot thinking and yes, usually a few stressful moments. This Naperville project was a collaboration with a local builder and architect. The Kitchen Studio collaborated by completing the cabinetry design and final layout for the entire home.
In the basement, we carried the warm gray tones into a custom bar, featuring a 90” wide beverage center from True Appliances. The glass shelving in the open cabinets and the antique mirror give the area a modern twist on a classic pub style bar.
If you are building a new home, The Kitchen Studio can offer expert help to make the most of your new construction home. We provide the expertise needed to ensure that you are getting the most of your investment when it comes to cabinetry, design and storage solutions. Give us a call if you would like to find out more!
Designed by: Susan Klimala, CKBD
Builder: Hampton Homes
Photography by: Michael Alan Kaskel
For more information on kitchen and bath design ideas go to: www.kitchenstudio-ge.com
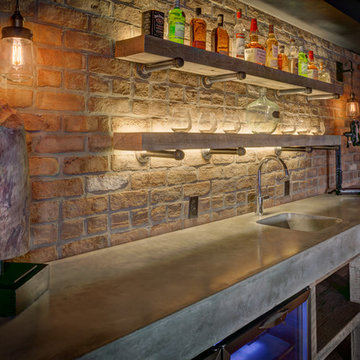
Exposed Brick wall bar, poured concrete counter, Glassed in wine room
Country Hausbar mit Bartresen, integriertem Waschbecken, Betonarbeitsplatte, Rückwand aus Backstein und Vinylboden in Cleveland
Country Hausbar mit Bartresen, integriertem Waschbecken, Betonarbeitsplatte, Rückwand aus Backstein und Vinylboden in Cleveland
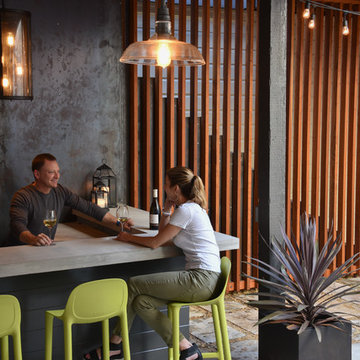
Harry Williams
Mittelgroße Industrial Hausbar in L-Form mit Bartheke und Betonarbeitsplatte in San Francisco
Mittelgroße Industrial Hausbar in L-Form mit Bartheke und Betonarbeitsplatte in San Francisco
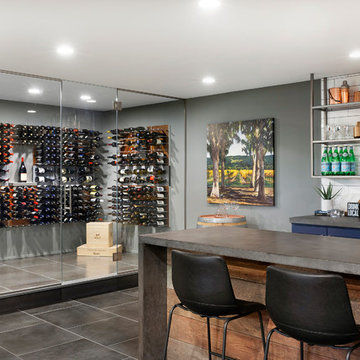
Moderne Hausbar in U-Form mit Bartheke, Unterbauwaschbecken, Schrankfronten im Shaker-Stil, blauen Schränken, Betonarbeitsplatte, Küchenrückwand in Weiß, Rückwand aus Keramikfliesen, Porzellan-Bodenfliesen, grauem Boden und grauer Arbeitsplatte in Minneapolis

Behind the bar, there is ample storage and counter space to prepare.
Zweizeilige, Große Urige Hausbar mit Bartresen, Schrankfronten im Shaker-Stil, grauen Schränken, braunem Holzboden, Betonarbeitsplatte, Rückwand aus Holz, braunem Boden und grauer Arbeitsplatte in Boston
Zweizeilige, Große Urige Hausbar mit Bartresen, Schrankfronten im Shaker-Stil, grauen Schränken, braunem Holzboden, Betonarbeitsplatte, Rückwand aus Holz, braunem Boden und grauer Arbeitsplatte in Boston
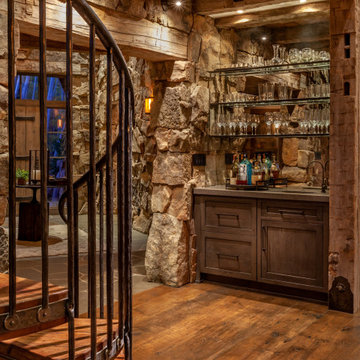
Einzeilige, Mittelgroße Rustikale Hausbar mit Bartresen, Schrankfronten im Shaker-Stil, dunklen Holzschränken, Betonarbeitsplatte, Rückwand aus Spiegelfliesen, braunem Holzboden, braunem Boden und grauer Arbeitsplatte in Denver
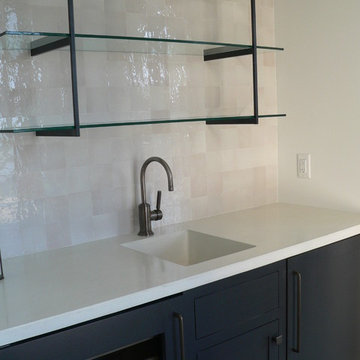
Einzeilige Klassische Hausbar mit Bartresen, integriertem Waschbecken, flächenbündigen Schrankfronten, schwarzen Schränken, Betonarbeitsplatte, Küchenrückwand in Weiß, Rückwand aus Keramikfliesen und dunklem Holzboden in New York
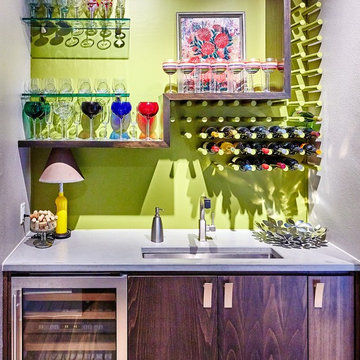
Craig Blackmon Photo
Einzeilige, Kleine Moderne Hausbar mit Bartresen, Unterbauwaschbecken, flächenbündigen Schrankfronten, dunklen Holzschränken, Betonarbeitsplatte und Küchenrückwand in Grün in Austin
Einzeilige, Kleine Moderne Hausbar mit Bartresen, Unterbauwaschbecken, flächenbündigen Schrankfronten, dunklen Holzschränken, Betonarbeitsplatte und Küchenrückwand in Grün in Austin

Moderne Hausbar in L-Form mit Bartresen, Unterbauwaschbecken, flächenbündigen Schrankfronten, schwarzen Schränken, Betonarbeitsplatte, bunter Rückwand, Rückwand aus Quarzwerkstein, Betonboden, grauem Boden und grauer Arbeitsplatte in Chicago

Zweizeilige, Mittelgroße Industrial Hausbar mit Einbauwaschbecken, schwarzen Schränken, Betonarbeitsplatte, Küchenrückwand in Braun, Rückwand aus Backstein, dunklem Holzboden, braunem Boden, Bartheke und Schrankfronten mit vertiefter Füllung in Atlanta
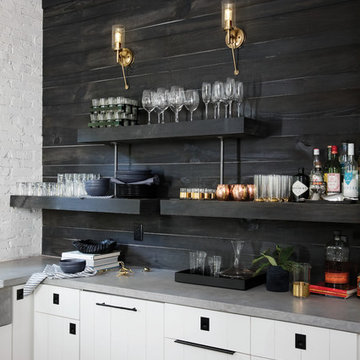
Kleine Moderne Hausbar in U-Form mit Bartresen, flächenbündigen Schrankfronten, weißen Schränken, Betonarbeitsplatte, Küchenrückwand in Schwarz, Rückwand aus Holz und grauer Arbeitsplatte in Seattle

Build Method: Inset
Base cabinets: SW Black Fox
Countertop: Caesarstone Rugged Concrete
Special feature: Pool Stick storage
Ice maker panel
Bar tower cabinets: Exterior sides – Reclaimed wood
Interior: SW Black Fox with glass shelves
Hausbar mit Betonarbeitsplatte Ideen und Design
4