Hausbar mit Betonarbeitsplatte Ideen und Design
Suche verfeinern:
Budget
Sortieren nach:Heute beliebt
101 – 120 von 521 Fotos
1 von 2
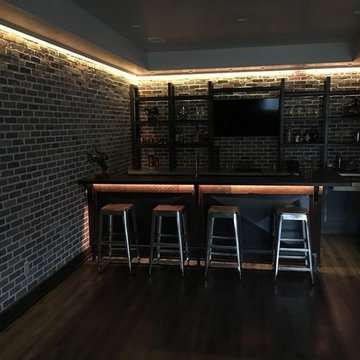
Zweizeilige, Mittelgroße Industrial Hausbar mit Bartheke, Einbauwaschbecken, Schrankfronten mit vertiefter Füllung, schwarzen Schränken, Betonarbeitsplatte, Küchenrückwand in Braun, Rückwand aus Backstein, dunklem Holzboden und braunem Boden in Atlanta
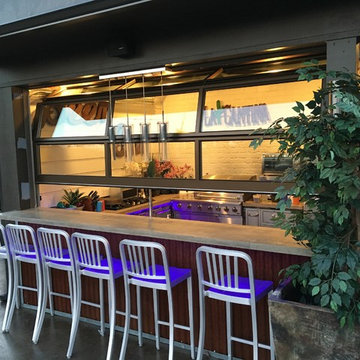
We had a custom size glass & aluminum panel garage door made to rest right on the custom stained concrete counter. Instant WOW factor!
Christopher Hill
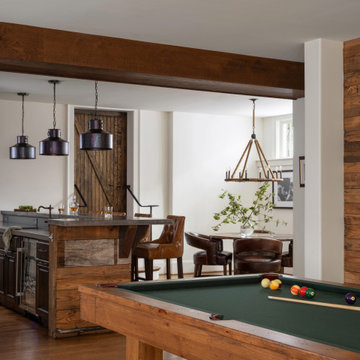
Photography: Rustic White
Zweizeilige, Große Klassische Hausbar mit Bartheke, Unterbauwaschbecken, braunen Schränken, Betonarbeitsplatte, Küchenrückwand in Braun, Rückwand aus Backstein und grauer Arbeitsplatte in Atlanta
Zweizeilige, Große Klassische Hausbar mit Bartheke, Unterbauwaschbecken, braunen Schränken, Betonarbeitsplatte, Küchenrückwand in Braun, Rückwand aus Backstein und grauer Arbeitsplatte in Atlanta
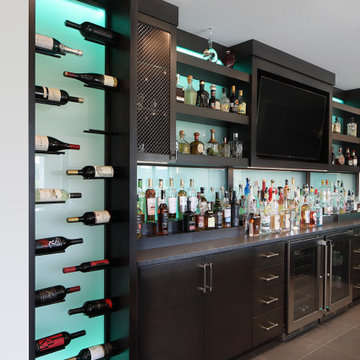
Einzeilige, Geräumige Mid-Century Hausbar mit Bartheke, Unterbauwaschbecken, Betonarbeitsplatte, Rückwand aus Glasfliesen, Porzellan-Bodenfliesen, grauem Boden und schwarzer Arbeitsplatte in Milwaukee
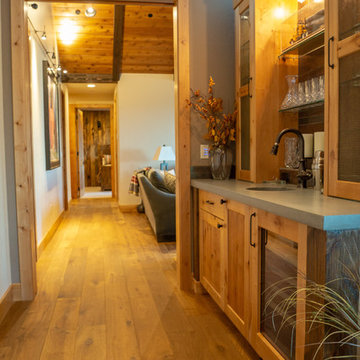
Looking past the home's wet bar area just off the kitchen and the adjacent doors to the covered patio. Beyond the wet bar area is the home's family room.
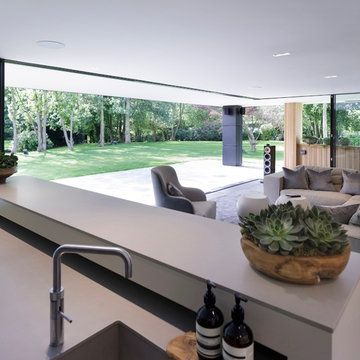
Stylish Drinks Bar area in this contemporary family home with sky-frame opening system creating fabulous indoor-outdoor luxury living. Stunning Interior Architecture & Interior design by Janey Butler Interiors. With bespoke concrete & barnwood details, stylish barnwood pocket doors & barnwod Gaggenau wine fridges. Crestron & Lutron home automation throughout and beautifully styled by Janey Butler Interiors with stunning Italian & Dutch design furniture.
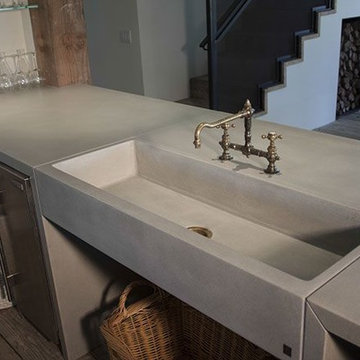
Mittelgroße, Einzeilige Klassische Hausbar mit integriertem Waschbecken, Betonarbeitsplatte, Bartheke und braunem Holzboden in Orlando
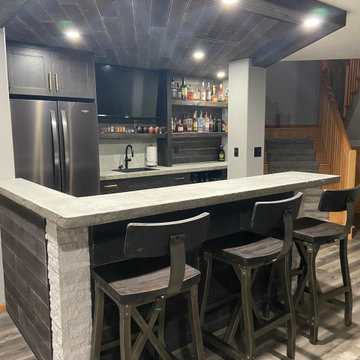
The client wanted to add in a basement bar to the living room space, so we took some unused space in the storage area and gained the bar space. We updated all of the flooring, paint and removed the living room built-ins. We also added stone to the fireplace and a mantle.
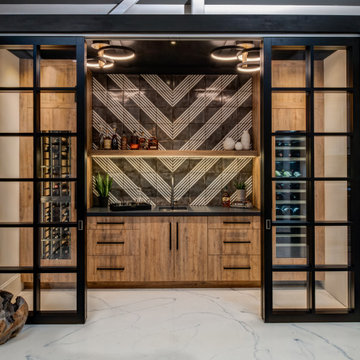
This modern Sophisticate home bar is tucked in nicely behind the sliding doors and features a Thermador wine column, and a fantastic modern backsplash tile design with a European Melamine slab wood grain door style.
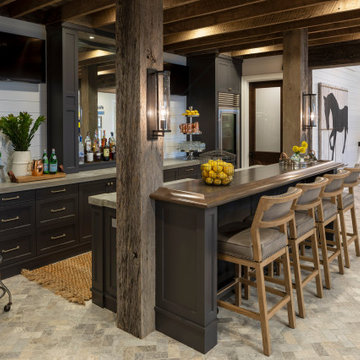
Martha O'Hara Interiors, Interior Design & Photo Styling | L Cramer Builders, Builder | Troy Thies, Photography | Murphy & Co Design, Architect |
Please Note: All “related,” “similar,” and “sponsored” products tagged or listed by Houzz are not actual products pictured. They have not been approved by Martha O’Hara Interiors nor any of the professionals credited. For information about our work, please contact design@oharainteriors.com.

Große Landhaus Hausbar in L-Form mit Bartresen, hellen Holzschränken, Betonarbeitsplatte, bunter Rückwand, Keramikboden, grauem Boden und Rückwand aus Spiegelfliesen in Indianapolis
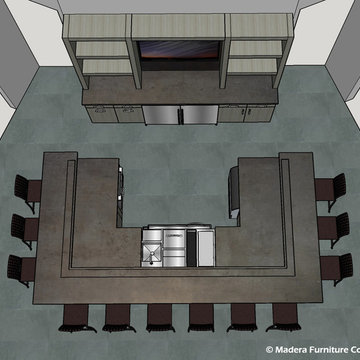
Preliminary designs and finished pieces for a beautiful custom home we contributed to in 2018. The basic layout and specifications were provided, we designed and created the finished product.
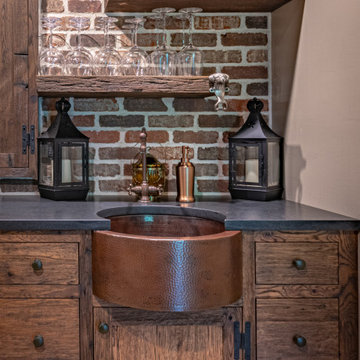
Rustic basement bar with Kegarator & concrete countertops.
Kleine Landhausstil Hausbar in U-Form mit Bartresen, Schrankfronten im Shaker-Stil, hellbraunen Holzschränken, Betonarbeitsplatte, Küchenrückwand in Braun, Rückwand aus Backstein, Porzellan-Bodenfliesen und grauer Arbeitsplatte in Philadelphia
Kleine Landhausstil Hausbar in U-Form mit Bartresen, Schrankfronten im Shaker-Stil, hellbraunen Holzschränken, Betonarbeitsplatte, Küchenrückwand in Braun, Rückwand aus Backstein, Porzellan-Bodenfliesen und grauer Arbeitsplatte in Philadelphia

Photo Credits-Schubat Contracting and Renovations
Century Old reclaimed lumber, Chicago common brick and pavers, Bevolo Gas lights, unique concrete countertops, all combine with the slate flooring for a virtually maintenance free Outdoor Room.
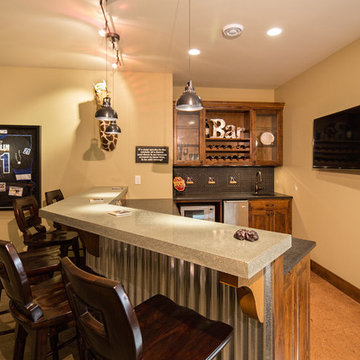
Mittelgroße Industrial Hausbar mit Bartresen, Unterbauwaschbecken, dunklen Holzschränken, Betonarbeitsplatte, Teppichboden und profilierten Schrankfronten in Sonstige

The client wanted to add in a basement bar to the living room space, so we took some unused space in the storage area and gained the bar space. We updated all of the flooring, paint and removed the living room built-ins. We also added stone to the fireplace and a mantle.
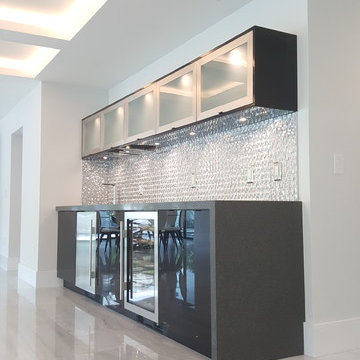
Einzeilige, Große Moderne Hausbar ohne Waschbecken mit flächenbündigen Schrankfronten, schwarzen Schränken, Betonarbeitsplatte, Küchenrückwand in Grau, Rückwand aus Metallfliesen, Marmorboden und grauem Boden in Miami
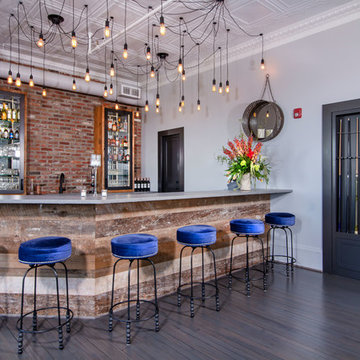
Build Method: Inset
Base cabinets: SW Black Fox
Countertop: Caesarstone Rugged Concrete
Special feature: Pool Stick storage
Ice maker panel
Bar tower cabinets: Exterior sides – Reclaimed wood
Interior: SW Black Fox with glass shelves
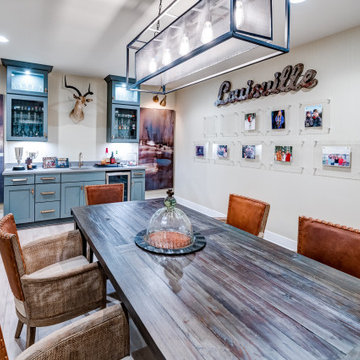
Wet Bar in the Basement
Einzeilige Moderne Hausbar mit Bartresen, Unterbauwaschbecken, Schrankfronten mit vertiefter Füllung, blauen Schränken, Betonarbeitsplatte, hellem Holzboden, braunem Boden und grauer Arbeitsplatte in Louisville
Einzeilige Moderne Hausbar mit Bartresen, Unterbauwaschbecken, Schrankfronten mit vertiefter Füllung, blauen Schränken, Betonarbeitsplatte, hellem Holzboden, braunem Boden und grauer Arbeitsplatte in Louisville
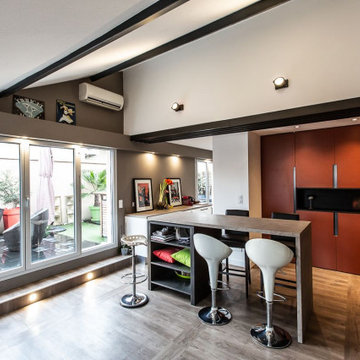
Einzeilige, Große Moderne Hausbar mit Bartheke, Betonarbeitsplatte, hellem Holzboden und grauer Arbeitsplatte in Lyon
Hausbar mit Betonarbeitsplatte Ideen und Design
6