Hausbar mit profilierten Schrankfronten Ideen und Design
Suche verfeinern:
Budget
Sortieren nach:Heute beliebt
141 – 160 von 4.175 Fotos
1 von 2

Farmhouse style kitchen with reclaimed materials and shiplap walls.
Mittelgroße Landhausstil Hausbar in U-Form mit Unterbauwaschbecken, profilierten Schrankfronten, weißen Schränken, Quarzwerkstein-Arbeitsplatte, Küchenrückwand in Weiß, Rückwand aus Holzdielen, braunem Holzboden, braunem Boden und grauer Arbeitsplatte in Seattle
Mittelgroße Landhausstil Hausbar in U-Form mit Unterbauwaschbecken, profilierten Schrankfronten, weißen Schränken, Quarzwerkstein-Arbeitsplatte, Küchenrückwand in Weiß, Rückwand aus Holzdielen, braunem Holzboden, braunem Boden und grauer Arbeitsplatte in Seattle

In partnership with Charles Cudd Co.
Photo by John Hruska
Orono MN, Architectural Details, Architecture, JMAD, Jim McNeal, Shingle Style Home, Transitional Design
Basement Wet Bar, Home Bar, Lake View, Walkout Basement
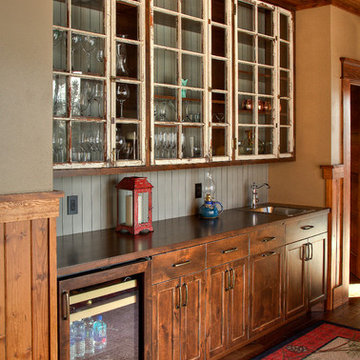
Rick Hammer
Zweizeilige Rustikale Hausbar mit Bartresen, Unterbauwaschbecken, profilierten Schrankfronten, hellbraunen Holzschränken, Arbeitsplatte aus Holz, Küchenrückwand in Weiß, Rückwand aus Holz, braunem Holzboden und braunem Boden in Minneapolis
Zweizeilige Rustikale Hausbar mit Bartresen, Unterbauwaschbecken, profilierten Schrankfronten, hellbraunen Holzschränken, Arbeitsplatte aus Holz, Küchenrückwand in Weiß, Rückwand aus Holz, braunem Holzboden und braunem Boden in Minneapolis
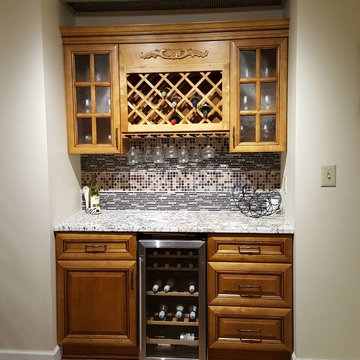
Einzeilige, Kleine Klassische Hausbar ohne Waschbecken mit Bartresen, profilierten Schrankfronten, hellbraunen Holzschränken, Granit-Arbeitsplatte, bunter Rückwand, Rückwand aus Mosaikfliesen, braunem Holzboden und braunem Boden in Orlando
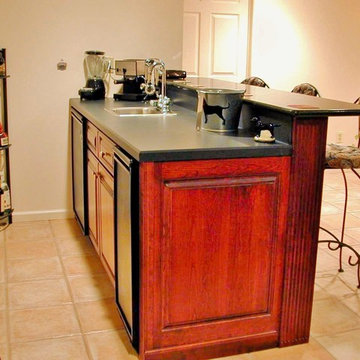
Einzeilige, Kleine Klassische Hausbar mit Einbauwaschbecken, profilierten Schrankfronten, hellbraunen Holzschränken, Laminat-Arbeitsplatte, Terrakottaboden und beigem Boden in New York

This client wanted their Terrace Level to be comprised of the warm finishes and colors found in a true Tuscan home. Basement was completely unfinished so once we space planned for all necessary areas including pre-teen media area and game room, adult media area, home bar and wine cellar guest suite and bathroom; we started selecting materials that were authentic and yet low maintenance since the entire space opens to an outdoor living area with pool. The wood like porcelain tile used to create interest on floors was complimented by custom distressed beams on the ceilings. Real stucco walls and brick floors lit by a wrought iron lantern create a true wine cellar mood. A sloped fireplace designed with brick, stone and stucco was enhanced with the rustic wood beam mantle to resemble a fireplace seen in Italy while adding a perfect and unexpected rustic charm and coziness to the bar area. Finally decorative finishes were applied to columns for a layered and worn appearance. Tumbled stone backsplash behind the bar was hand painted for another one of a kind focal point. Some other important features are the double sided iron railed staircase designed to make the space feel more unified and open and the barrel ceiling in the wine cellar. Carefully selected furniture and accessories complete the look.
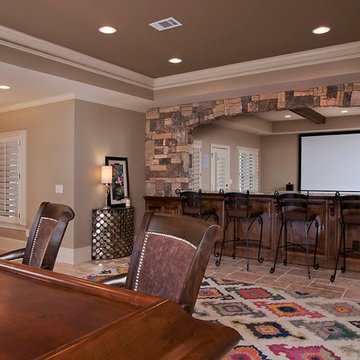
View from bar through arched stone wall to theater screen.
Zweizeilige, Mittelgroße Klassische Hausbar mit Bartheke, Unterbauwaschbecken, profilierten Schrankfronten, hellbraunen Holzschränken, Quarzwerkstein-Arbeitsplatte, Terrakottaboden, beigem Boden und bunter Arbeitsplatte in Atlanta
Zweizeilige, Mittelgroße Klassische Hausbar mit Bartheke, Unterbauwaschbecken, profilierten Schrankfronten, hellbraunen Holzschränken, Quarzwerkstein-Arbeitsplatte, Terrakottaboden, beigem Boden und bunter Arbeitsplatte in Atlanta
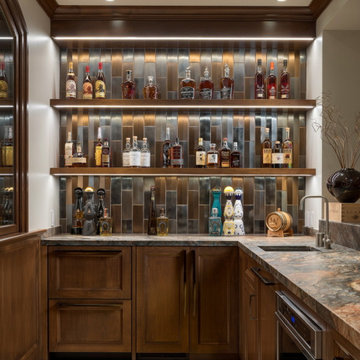
Maritime Hausbar mit Unterbauwaschbecken, profilierten Schrankfronten, Quarzit-Arbeitsplatte und bunter Arbeitsplatte in San Francisco

Using the home’s Victorian architecture and existing mill-work as inspiration we remodeled an antique home to its vintage roots. First focus was to restore the kitchen, but an addition seemed to be in order as the homeowners wanted a cheery breakfast room. The Client dreamt of a built-in buffet to house their many collections and a wet bar for casual entertaining. Using Pavilion Raised inset doorstyle cabinetry, we provided a hutch with plenty of storage, mullioned glass doors for displaying antique glassware and period details such as chamfers, wainscot panels and valances. To the right we accommodated a wet bar complete with two under-counter refrigerator units, a vessel sink, and reclaimed wood shelves. The rustic hand painted dining table with its colorful mix of chairs, the owner’s collection of colorful accessories and whimsical light fixtures, plus a bay window seat complete the room.
The mullioned glass door display cabinets have a specialty cottage red beadboard interior to tie in with the red furniture accents. The backsplash features a framed panel with Wood-Mode’s scalloped inserts at the buffet (sized to compliment the cabinetry above) and tin tiles at the bar. The hutch’s light valance features a curved corner detail and edge bead integrated right into the cabinets’ bottom rail. Also note the decorative integrated panels on the under-counter refrigerator drawers. Also, the client wanted to have a small TV somewhere, so we placed it in the center of the hutch, behind doors. The inset hinges allow the doors to swing fully open when the TV is on; the rest of the time no one would know it was there.
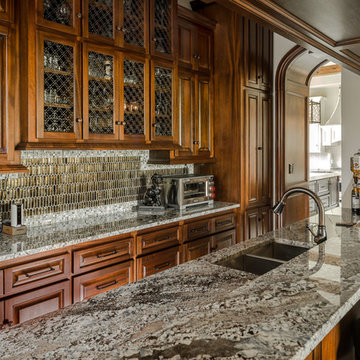
Zweizeilige, Große Mediterrane Hausbar mit Bartresen, profilierten Schrankfronten, hellbraunen Holzschränken und Granit-Arbeitsplatte in Houston
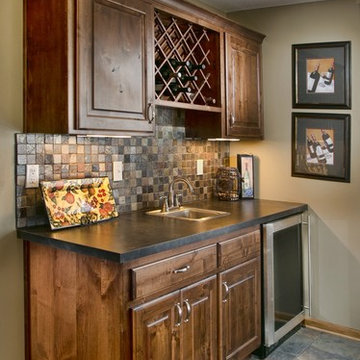
Einzeilige, Mittelgroße Retro Hausbar mit Bartresen, Einbauwaschbecken, profilierten Schrankfronten, hellbraunen Holzschränken, Speckstein-Arbeitsplatte, bunter Rückwand, Rückwand aus Steinfliesen und Keramikboden in Wichita
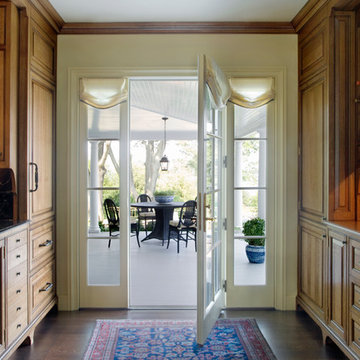
Eric Roth Photography
Zweizeilige, Große Klassische Hausbar mit Bartresen, Unterbauwaschbecken, profilierten Schrankfronten, hellbraunen Holzschränken, Marmor-Arbeitsplatte, Küchenrückwand in Schwarz und dunklem Holzboden in Boston
Zweizeilige, Große Klassische Hausbar mit Bartresen, Unterbauwaschbecken, profilierten Schrankfronten, hellbraunen Holzschränken, Marmor-Arbeitsplatte, Küchenrückwand in Schwarz und dunklem Holzboden in Boston
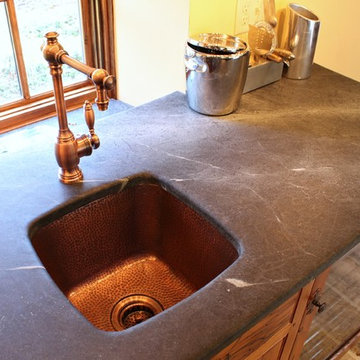
Wet bar with copper undermount sink and soapstone countertop.
Mittelgroße, Einzeilige Klassische Hausbar mit Bartresen, Unterbauwaschbecken, profilierten Schrankfronten, hellbraunen Holzschränken, Speckstein-Arbeitsplatte, Keramikboden, beigem Boden und schwarzer Arbeitsplatte in Nashville
Mittelgroße, Einzeilige Klassische Hausbar mit Bartresen, Unterbauwaschbecken, profilierten Schrankfronten, hellbraunen Holzschränken, Speckstein-Arbeitsplatte, Keramikboden, beigem Boden und schwarzer Arbeitsplatte in Nashville
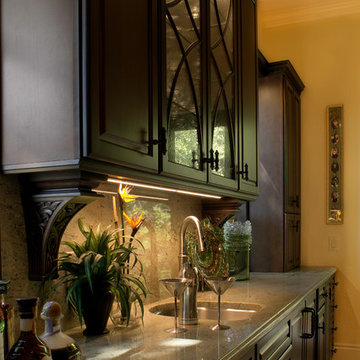
This mother-in-law suite features a kitchenette large enough for lunch specials.
Einzeilige, Große Mediterrane Hausbar mit Bartresen, profilierten Schrankfronten, dunklen Holzschränken, Granit-Arbeitsplatte, Küchenrückwand in Beige, dunklem Holzboden und braunem Boden in Miami
Einzeilige, Große Mediterrane Hausbar mit Bartresen, profilierten Schrankfronten, dunklen Holzschränken, Granit-Arbeitsplatte, Küchenrückwand in Beige, dunklem Holzboden und braunem Boden in Miami
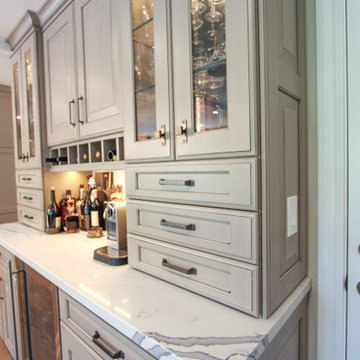
Transitional Dry Bar with cabinets by Dura Supreme. Paintable Wood with Cashmere paint plus Shadow Glaze. Detail, detail, detail!! Bun feet, decorative backplash tile, glass doors with LED Lighting. Backplash is from Marble Systems, Ponte Stone Mosaic in Snow White. Showoff beautiful glassware with glass shelving. Contrasting cabinetry hardware from top knobs create a beautiful pallet of color tones that work so well together. Quartz Countertops by Vadara - Statuary Venato - creates a beautiful marble look without the maintenance.

Mittelgroße Landhaus Hausbar in U-Form mit Bartheke, Unterbauwaschbecken, profilierten Schrankfronten, schwarzen Schränken, Granit-Arbeitsplatte, Küchenrückwand in Beige, Rückwand aus Keramikfliesen, dunklem Holzboden, braunem Boden und beiger Arbeitsplatte in St. Louis
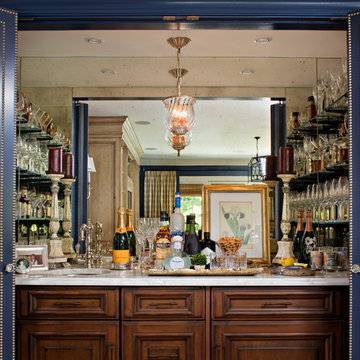
John Martinelli Photography
Kleine, Einzeilige Klassische Hausbar mit Bartresen, Unterbauwaschbecken, dunklen Holzschränken, Marmor-Arbeitsplatte, Rückwand aus Spiegelfliesen und profilierten Schrankfronten in Philadelphia
Kleine, Einzeilige Klassische Hausbar mit Bartresen, Unterbauwaschbecken, dunklen Holzschränken, Marmor-Arbeitsplatte, Rückwand aus Spiegelfliesen und profilierten Schrankfronten in Philadelphia
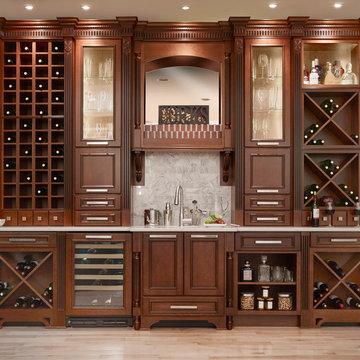
Covered Bridge Cabinetry specializes in the highest quality custom cabinetry. Our extensive line of accessories, details, and embellishments makes it easy to truly make your kitchen or bathroom one of a kind. This traditional luxury bathroom features our Neshanic door style in Cherry wood with a Nutmeg stain and Glaze premium finish. Featuring classic crown molding with dentil edging, as well as fluted legs and posts, this bar is truly made for luxury. By adding accessories such as an appliance garage, wall drawer storage, and wine racks, this custom bar provides convenient storage in a stylish display. Photography by St. Niell Studio.
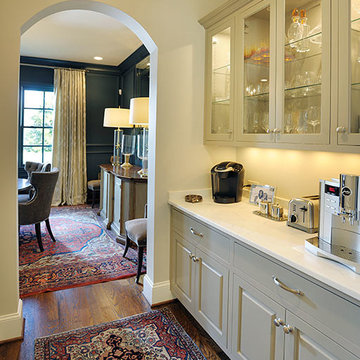
Mittelgroße Klassische Hausbar mit Unterbauwaschbecken, profilierten Schrankfronten, grauen Schränken, Marmor-Arbeitsplatte, Küchenrückwand in Weiß, Rückwand aus Metrofliesen und dunklem Holzboden in Nashville
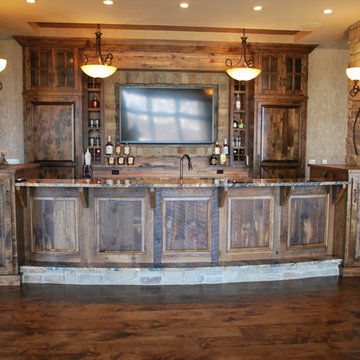
Große Rustikale Hausbar mit Unterbauwaschbecken, profilierten Schrankfronten, Schränken im Used-Look, Granit-Arbeitsplatte und braunem Holzboden in Kansas City
Hausbar mit profilierten Schrankfronten Ideen und Design
8