Hausfassaden Ideen und Designs
Suche verfeinern:
Budget
Sortieren nach:Heute beliebt
121 – 140 von 383.402 Fotos
1 von 2

Großes, Zweistöckiges Klassisches Haus mit Vinylfassade, grauer Fassadenfarbe und Satteldach in Boston

Kristopher Gerner
Mittelgroßes, Einstöckiges Rustikales Haus mit Faserzement-Fassade, grüner Fassadenfarbe und Satteldach
Mittelgroßes, Einstöckiges Rustikales Haus mit Faserzement-Fassade, grüner Fassadenfarbe und Satteldach

We used the timber frame of a century old barn to build this rustic modern house. The barn was dismantled, and reassembled on site. Inside, we designed the home to showcase as much of the original timber frame as possible.
Photography by Todd Crawford

Interior Designer: Allard & Roberts, Architect: Retro + Fit Design, Builder: Osada Construction, Photographer: Shonie Kuykendall
Mittelgroßes, Dreistöckiges Rustikales Haus mit Faserzement-Fassade, grauer Fassadenfarbe und Satteldach in Sonstige
Mittelgroßes, Dreistöckiges Rustikales Haus mit Faserzement-Fassade, grauer Fassadenfarbe und Satteldach in Sonstige
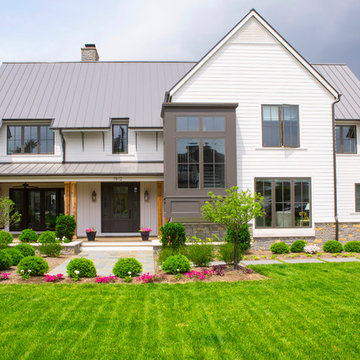
RVP Photography
Zweistöckiges Landhausstil Haus mit Faserzement-Fassade, weißer Fassadenfarbe und Satteldach in Cincinnati
Zweistöckiges Landhausstil Haus mit Faserzement-Fassade, weißer Fassadenfarbe und Satteldach in Cincinnati
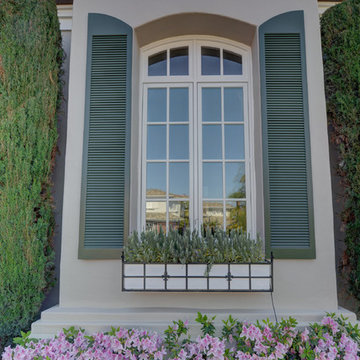
Entry door
Großes, Zweistöckiges Maritimes Haus mit Putzfassade, beiger Fassadenfarbe und Walmdach in Orange County
Großes, Zweistöckiges Maritimes Haus mit Putzfassade, beiger Fassadenfarbe und Walmdach in Orange County

Conceptually the Clark Street remodel began with an idea of creating a new entry. The existing home foyer was non-existent and cramped with the back of the stair abutting the front door. By defining an exterior point of entry and creating a radius interior stair, the home instantly opens up and becomes more inviting. From there, further connections to the exterior were made through large sliding doors and a redesigned exterior deck. Taking advantage of the cool coastal climate, this connection to the exterior is natural and seamless
Photos by Zack Benson

Ammirato Construction's use of K2's Pacific Ashlar thin veneer, is beautifully displayed on many of the walls of this property.
Großes, Zweistöckiges Retro Einfamilienhaus mit Mix-Fassade, Satteldach und grauer Fassadenfarbe in San Francisco
Großes, Zweistöckiges Retro Einfamilienhaus mit Mix-Fassade, Satteldach und grauer Fassadenfarbe in San Francisco
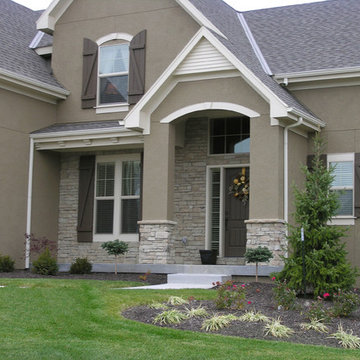
This beautiful home has been clad in stone and stucco with contrasting accents of wood shutters and trim.
Zweistöckiges, Großes Klassisches Haus mit Steinfassade und brauner Fassadenfarbe in Toronto
Zweistöckiges, Großes Klassisches Haus mit Steinfassade und brauner Fassadenfarbe in Toronto
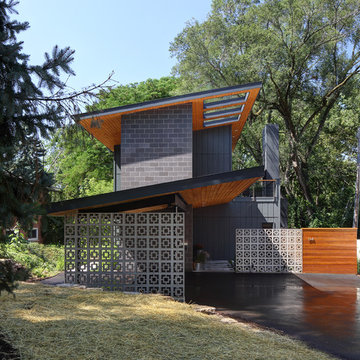
Tricia Shay Photography
Zweistöckiges, Mittelgroßes Modernes Einfamilienhaus mit Mix-Fassade, grauer Fassadenfarbe und Pultdach in Milwaukee
Zweistöckiges, Mittelgroßes Modernes Einfamilienhaus mit Mix-Fassade, grauer Fassadenfarbe und Pultdach in Milwaukee

The shape of the angled porch-roof, sets the tone for a truly modern entryway. This protective covering makes a dramatic statement, as it hovers over the front door. The blue-stone terrace conveys even more interest, as it gradually moves upward, morphing into steps, until it reaches the porch.
Porch Detail
The multicolored tan stone, used for the risers and retaining walls, is proportionally carried around the base of the house. Horizontal sustainable-fiber cement board replaces the original vertical wood siding, and widens the appearance of the facade. The color scheme — blue-grey siding, cherry-wood door and roof underside, and varied shades of tan and blue stone — is complimented by the crisp-contrasting black accents of the thin-round metal columns, railing, window sashes, and the roof fascia board and gutters.
This project is a stunning example of an exterior, that is both asymmetrical and symmetrical. Prior to the renovation, the house had a bland 1970s exterior. Now, it is interesting, unique, and inviting.
Photography Credit: Tom Holdsworth Photography
Contractor: Owings Brothers Contracting
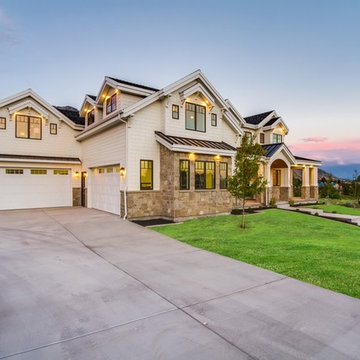
Zachary Molino
Großes, Zweistöckiges Country Haus mit Faserzement-Fassade und weißer Fassadenfarbe in Salt Lake City
Großes, Zweistöckiges Country Haus mit Faserzement-Fassade und weißer Fassadenfarbe in Salt Lake City

Anice Hoachlander, Hoachlander Davis Photography
Großes Mid-Century Haus mit Mix-Fassade, grauer Fassadenfarbe und Satteldach in Washington, D.C.
Großes Mid-Century Haus mit Mix-Fassade, grauer Fassadenfarbe und Satteldach in Washington, D.C.
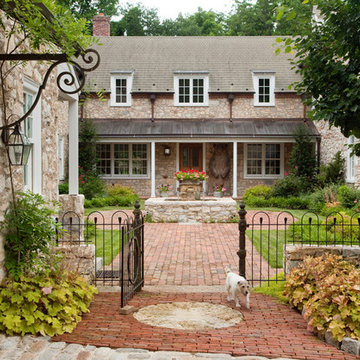
Eric Roth
Zweistöckiges Landhaus Einfamilienhaus mit Steinfassade, Satteldach, grauer Fassadenfarbe und Schindeldach in Philadelphia
Zweistöckiges Landhaus Einfamilienhaus mit Steinfassade, Satteldach, grauer Fassadenfarbe und Schindeldach in Philadelphia

Einstöckige Maritime Holzfassade Haus mit grauer Fassadenfarbe, Satteldach, Blechdach und Dachgaube in Seattle

Mittelgroßes, Zweistöckiges Klassisches Haus mit Vinylfassade und blauer Fassadenfarbe in Minneapolis
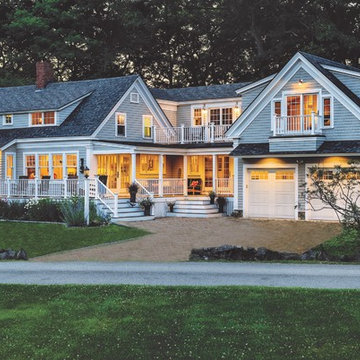
Rob Karosis, Sabrina Inc
Große, Zweistöckige Klassische Holzfassade Haus mit grauer Fassadenfarbe in Boston
Große, Zweistöckige Klassische Holzfassade Haus mit grauer Fassadenfarbe in Boston

Katie Allen Interiors chose the "Langston" entry system to make a mid-century modern entrance to this White Rock Home Tour home in Dallas, TX.
Zweistöckiges Retro Haus mit Backsteinfassade, beiger Fassadenfarbe und Satteldach in Dallas
Zweistöckiges Retro Haus mit Backsteinfassade, beiger Fassadenfarbe und Satteldach in Dallas

SpaceCrafting Real Estate Photography
Zweistöckige, Mittelgroße Klassische Holzfassade Haus mit weißer Fassadenfarbe und Satteldach in Minneapolis
Zweistöckige, Mittelgroße Klassische Holzfassade Haus mit weißer Fassadenfarbe und Satteldach in Minneapolis
Hausfassaden Ideen und Designs
7
