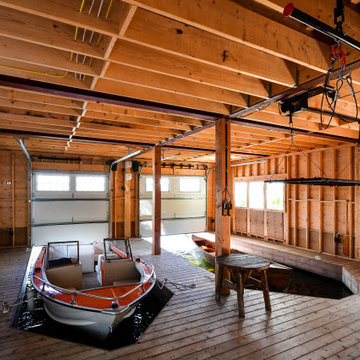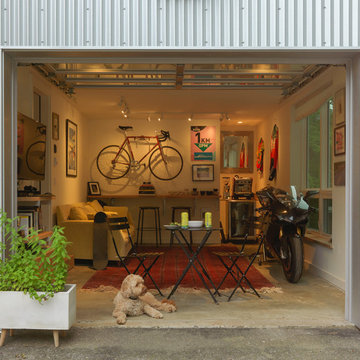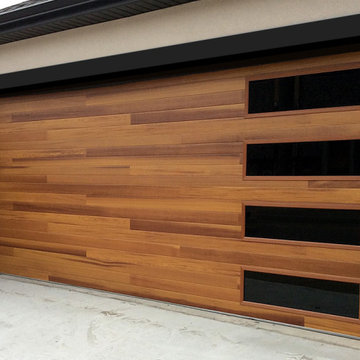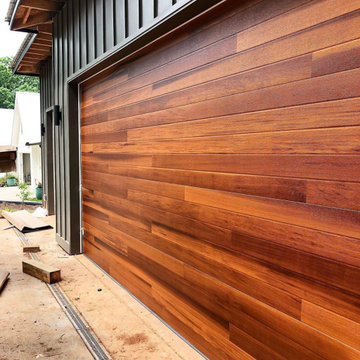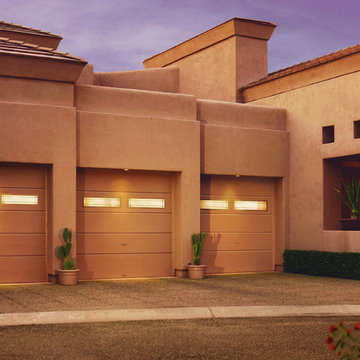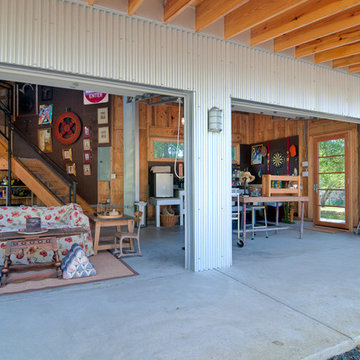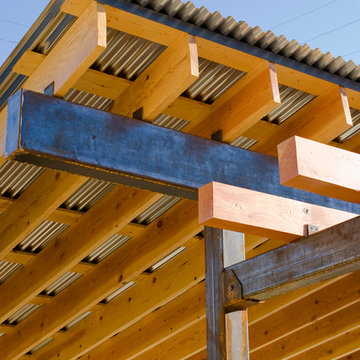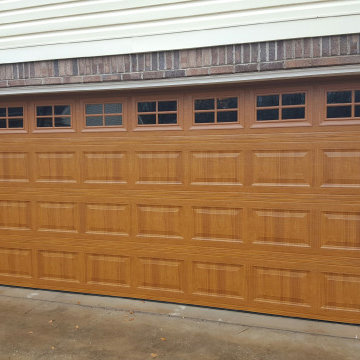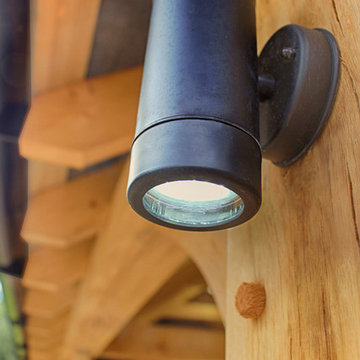Holzfarbene Garagen Ideen und Design
Suche verfeinern:
Budget
Sortieren nach:Heute beliebt
21 – 40 von 684 Fotos
1 von 2
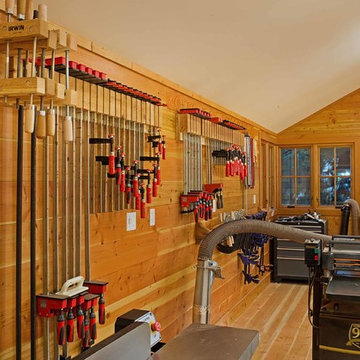
The Pleasant Beach Shop was designed to complement the main house that had been constructed in the early 2,000’s.
The Shop supports a functioning, thriving woodworking business and at the same time is a complimentary neighbor amongst the residential context. The shop is lit by both artificial and natural light through a continuous light monitor along the ridge of the roof. This monitor allows for both height and light when working inside the Shop and acts as a lantern to the forest during the evening.
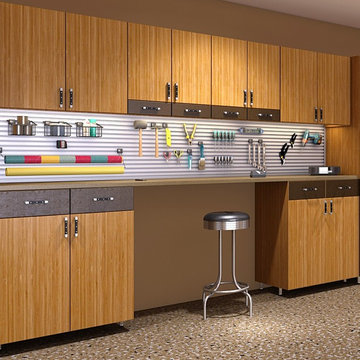
Bamboo Melamine with Brown Faux leather faces
Mittelgroße Moderne Anbaugarage als Arbeitsplatz, Studio oder Werkraum in Los Angeles
Mittelgroße Moderne Anbaugarage als Arbeitsplatz, Studio oder Werkraum in Los Angeles
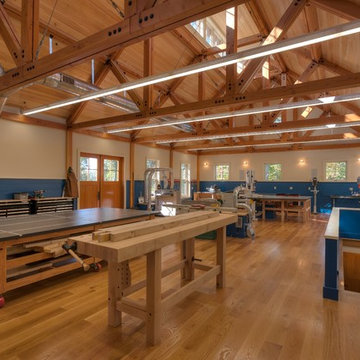
Greg Hubbard
Freistehende, Große Klassische Garage als Arbeitsplatz, Studio oder Werkraum in Burlington
Freistehende, Große Klassische Garage als Arbeitsplatz, Studio oder Werkraum in Burlington
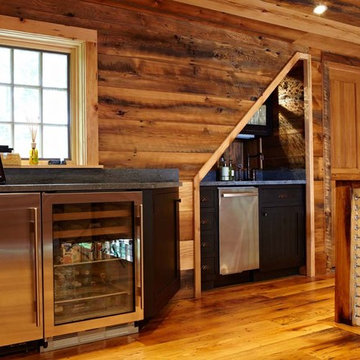
Ultimate man cave and sports car showcase. Photos by Paul Johnson
Klassische Garage in New York
Klassische Garage in New York
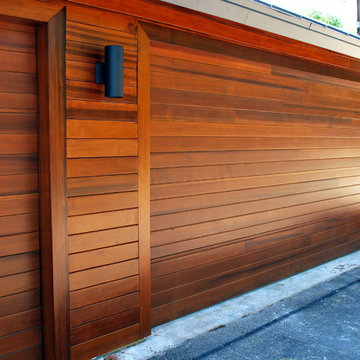
Two garage doors using clear Western Red Cedar to match surrounding Rain Screen siding. The boards were arranged into a "random" configuration.
Freistehende, Große Moderne Garage in Austin
Freistehende, Große Moderne Garage in Austin
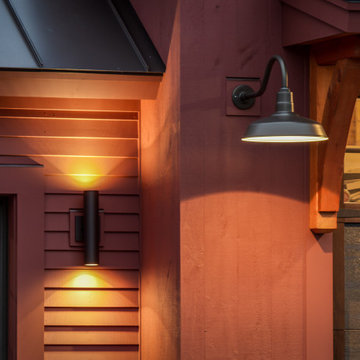
3 bay garage with center bay designed to fit Airstream camper.
Freistehende, Große Urige Garage in Burlington
Freistehende, Große Urige Garage in Burlington
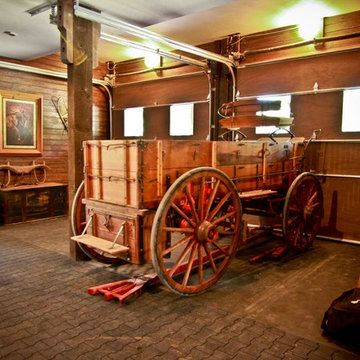
This home sits in the foothills of the Rocky Mountains in beautiful Jackson Wyoming. Natural elements like stone, wood and leather combined with a warm color palette give this barn apartment a rustic and inviting feel. The footprint of the barn is 36ft x 72ft leaving an expansive 2,592 square feet of living space in the apartment as well as the barn below. Custom touches were added by the client with the help of their builder and include a deck off the side of the apartment with a raised dormer roof, roll-up barn entry doors and various decorative details. These apartment models can accommodate nearly any floor plan design you like. Posts that are located every 12ft support the structure meaning that walls can be placed in any configuration and are non-load baring.
The barn level incudes six, 12ft x 12ft horse stalls, storage, two parking bays, an office and tack room.
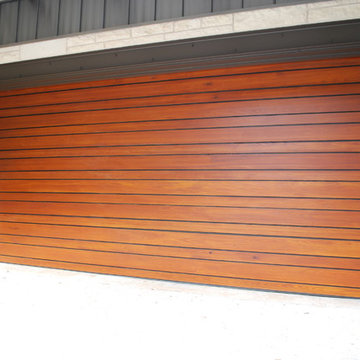
Door was designed to match wood fence design that extends to the right of the door (not in photo)
Große Moderne Anbaugarage in Austin
Große Moderne Anbaugarage in Austin
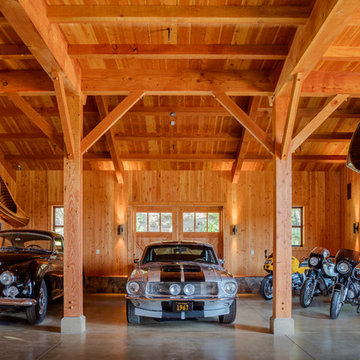
photo: ©Michael Hospelt, architect: Michael Guthrie, construction: Centric General Construction
Urige Garage in San Francisco
Urige Garage in San Francisco
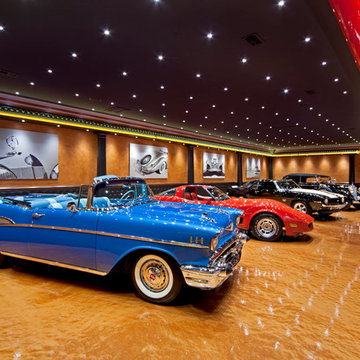
Technical design, engineering, design, site cooridnation, fabrication, and installation by David A. Glover of Xtreme Garages 704-965-2400. Photography by Joesph Hilliard www.josephhilliard.com (574) 294-5366
Holzfarbene Garagen Ideen und Design
2
