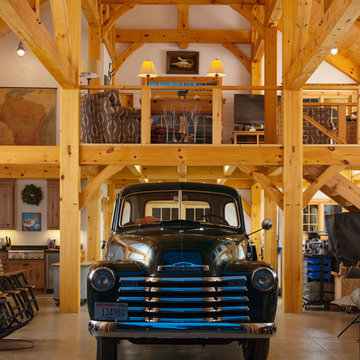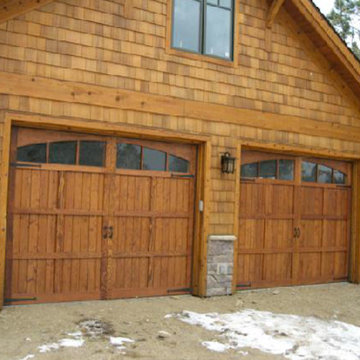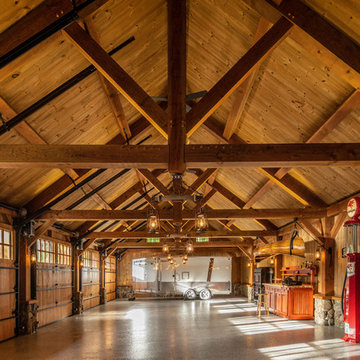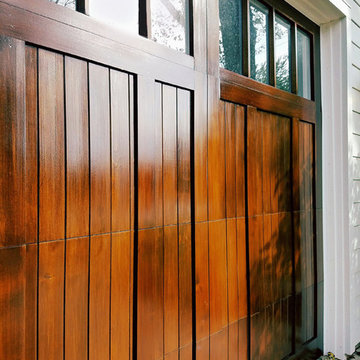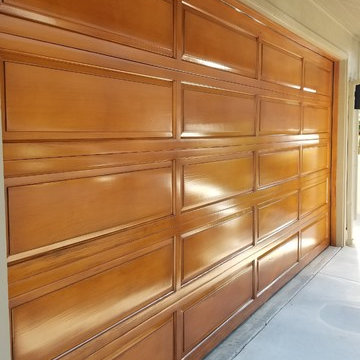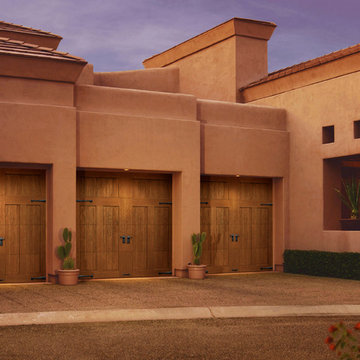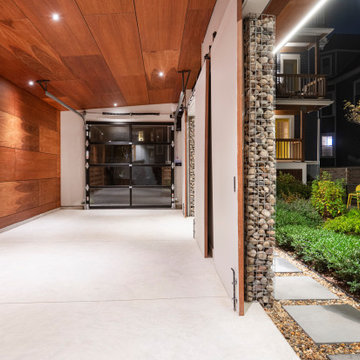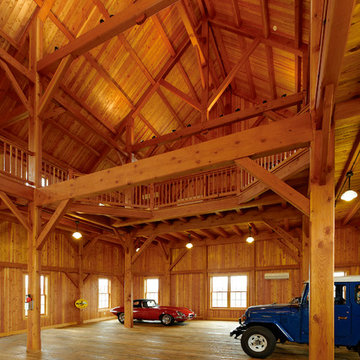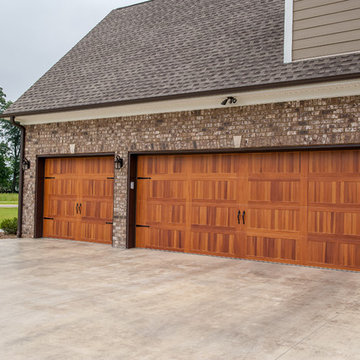Holzfarbene Garagen Ideen und Design
Suche verfeinern:
Budget
Sortieren nach:Heute beliebt
61 – 80 von 684 Fotos
1 von 2
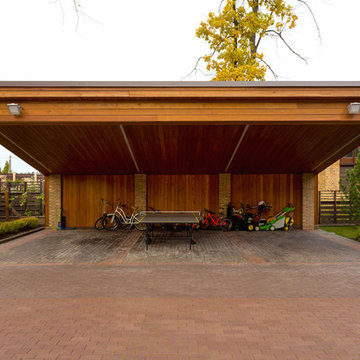
Архитекторы: Дмитрий Глушков, Фёдор Селенин; Фото: Антон Лихтарович
Freistehender, Großer Moderner Carport in Moskau
Freistehender, Großer Moderner Carport in Moskau
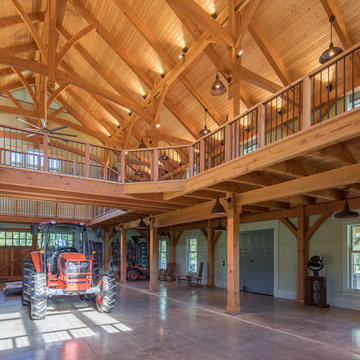
Freistehende, Geräumige Landhausstil Garage als Arbeitsplatz, Studio oder Werkraum in Richmond
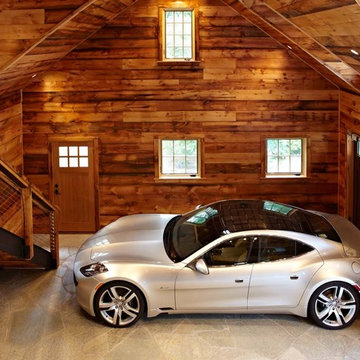
Ultimate man cave and sports car showcase. Photos by Paul Johnson
Klassische Garage in New York
Klassische Garage in New York
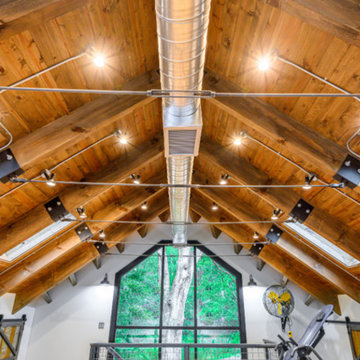
Freistehende, Geräumige Industrial Garage als Arbeitsplatz, Studio oder Werkraum in Sonstige
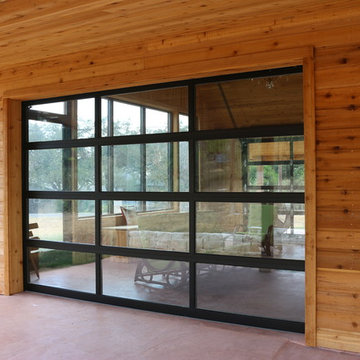
Full-view overhead garage doors are modern and clean-looking, and perfect for a backyard office, 'man-cave,' hobby room, game room or any other space where you want to relax and be creative. Let the light in and enjoy! Photo credit: Jenn Leaver
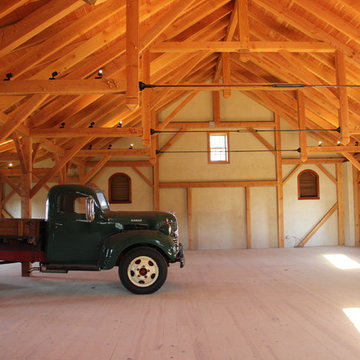
custom horse stalls set in timber frame bank barn
rubber pavers in cross aisle
custom cabinets and carriage doors
Freistehende, Geräumige Klassische Garage in Philadelphia
Freistehende, Geräumige Klassische Garage in Philadelphia
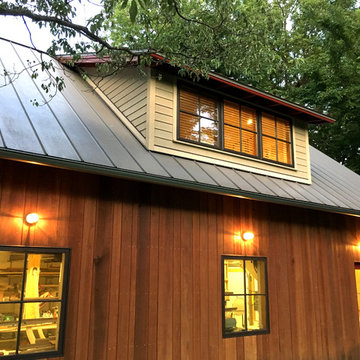
Freistehende, Große Rustikale Garage als Arbeitsplatz, Studio oder Werkraum in Louisville
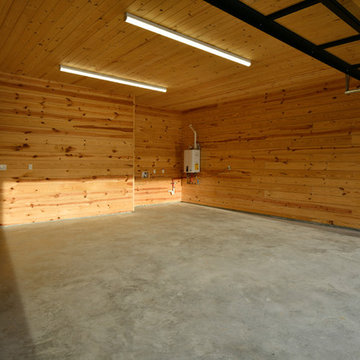
Fire Dance Parade of Homes Texas Hill Country Exterior
https://www.hillcountrylight.com
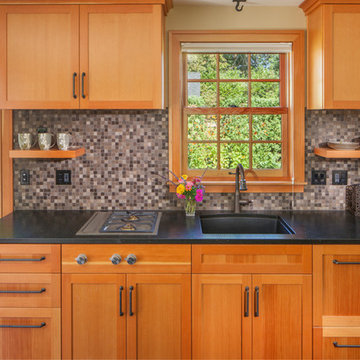
The homeowner of this old, detached garage wanted to create a functional living space with a kitchen, bathroom and second-story bedroom, while still maintaining a functional garage space. We salvaged hickory wood for the floors and built custom fir cabinets in the kitchen with patchwork tile backsplash and energy efficient appliances. As a historical home but without historical requirements, we had fun blending era-specific elements like traditional wood windows, French doors, and wood garage doors with modern elements like solar panels on the roof and accent lighting in the stair risers. In preparation for the next phase of construction (a full kitchen remodel and addition to the main house), we connected the plumbing between the main house and carriage house to make the project more cost-effective. We also built a new gate with custom stonework to match the trellis, expanded the patio between the main house and garage, and installed a gas fire pit to seamlessly tie the structures together and provide a year-round outdoor living space.
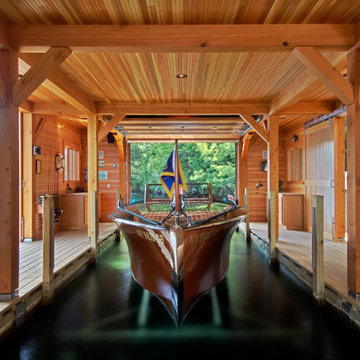
Randall Perry Photography. Balzer Hodge Tuck Architects Saratoga Springs NY
Uriges Bootshaus in New York
Uriges Bootshaus in New York
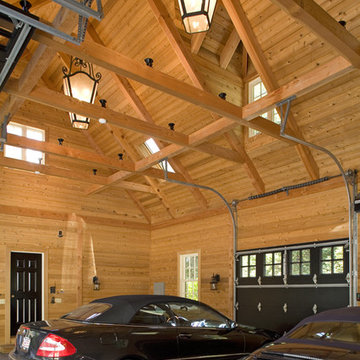
A custom post and beam garage with a connector onto an existing home. This structure was custom designed, pre-cut and shipped to the site by Habitat Post & Beam, where it was assembled and finished by a local contractor. Photos by Michael Penney, architectural photographer. IMPORTANT NOTE: We are not involved in the finish or decoration of these homes, so it is unlikely that we can answer any questions about elements that were not part of our kit package, i.e., specific elements of the spaces such as appliances, colors, lighting, furniture, landscaping, etc.
Holzfarbene Garagen Ideen und Design
4
