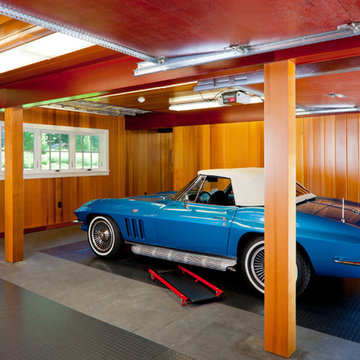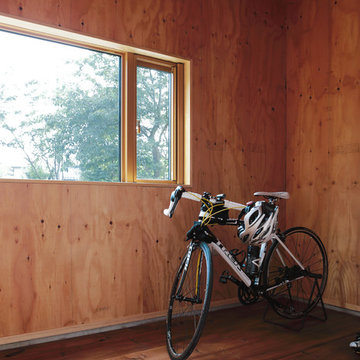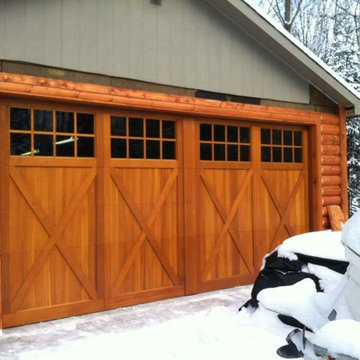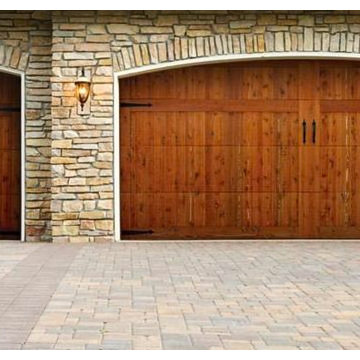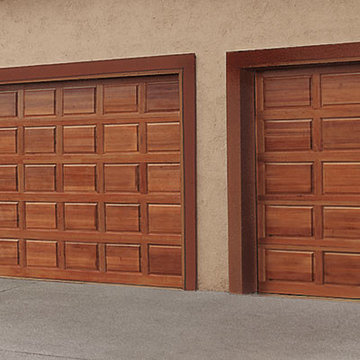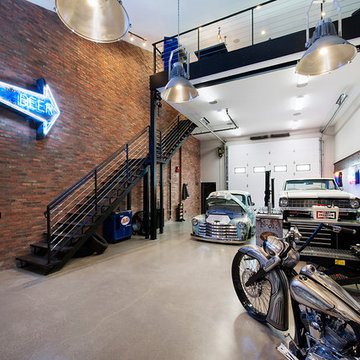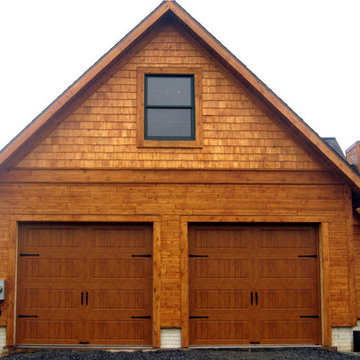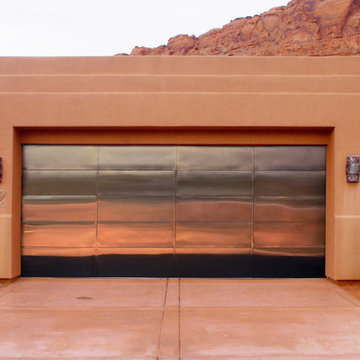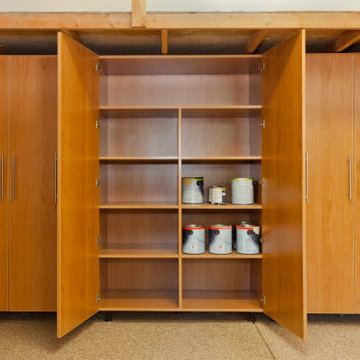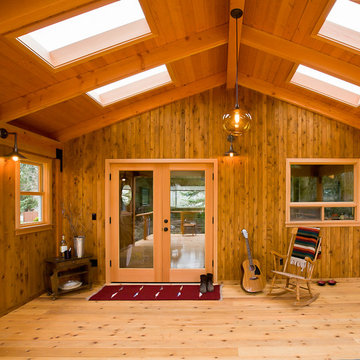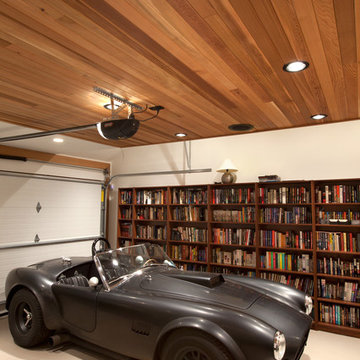Holzfarbene Garagen Ideen und Design
Suche verfeinern:
Budget
Sortieren nach:Heute beliebt
101 – 120 von 684 Fotos
1 von 2

This exclusive guest home features excellent and easy to use technology throughout. The idea and purpose of this guesthouse is to host multiple charity events, sporting event parties, and family gatherings. The roughly 90-acre site has impressive views and is a one of a kind property in Colorado.
The project features incredible sounding audio and 4k video distributed throughout (inside and outside). There is centralized lighting control both indoors and outdoors, an enterprise Wi-Fi network, HD surveillance, and a state of the art Crestron control system utilizing iPads and in-wall touch panels. Some of the special features of the facility is a powerful and sophisticated QSC Line Array audio system in the Great Hall, Sony and Crestron 4k Video throughout, a large outdoor audio system featuring in ground hidden subwoofers by Sonance surrounding the pool, and smart LED lighting inside the gorgeous infinity pool.
J Gramling Photos
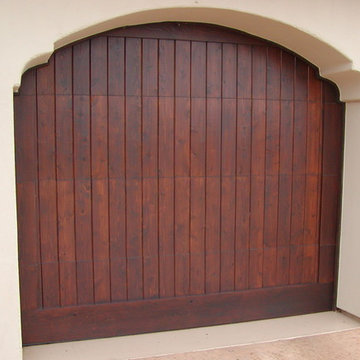
This custom wood door compliments the ornate stucco jamb, softening and warming the exterior.
Mittelgroße Mediterrane Anbaugarage in Austin
Mittelgroße Mediterrane Anbaugarage in Austin
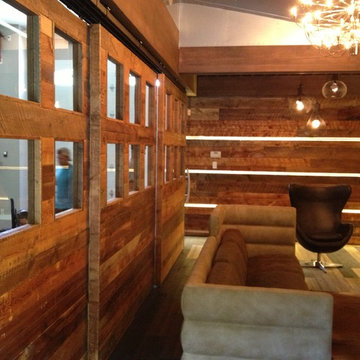
triple by pass barn doors, reclaimed barn board wood, stainless steel strips, LED lighting
Kerry Bloom
Freistehende, Mittelgroße Rustikale Garage als Arbeitsplatz, Studio oder Werkraum in Vancouver
Freistehende, Mittelgroße Rustikale Garage als Arbeitsplatz, Studio oder Werkraum in Vancouver
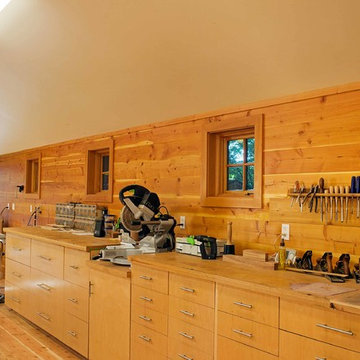
The Pleasant Beach Shop was designed to complement the main house that had been constructed in the early 2,000’s.
The Shop supports a functioning, thriving woodworking business and at the same time is a complimentary neighbor amongst the residential context. The shop is lit by both artificial and natural light through a continuous light monitor along the ridge of the roof. This monitor allows for both height and light when working inside the Shop and acts as a lantern to the forest during the evening.
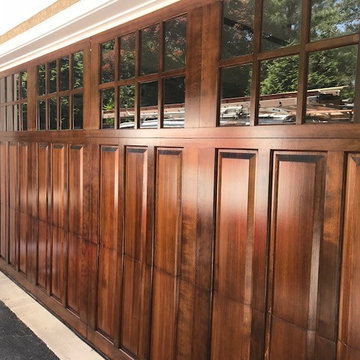
Stripped, Sanded and Stained doors.
Große Klassische Anbaugarage in Philadelphia
Große Klassische Anbaugarage in Philadelphia
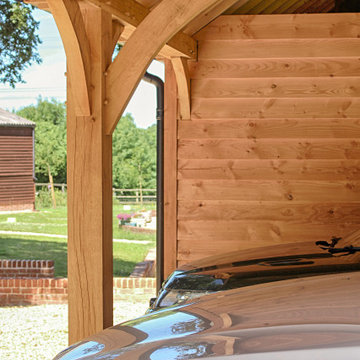
The view from inside this timber framed car port building.
Freistehender, Großer Uriger Carport in Hampshire
Freistehender, Großer Uriger Carport in Hampshire
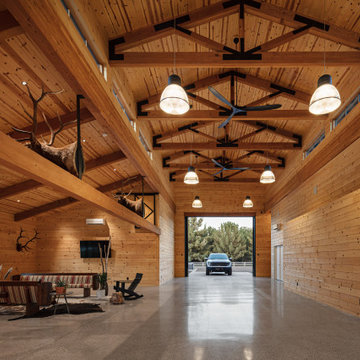
The main space of the barn provides drive through RV storage and a side game room area with a folding door system that opens out to the courtyard.
Freistehende, Große Moderne Garage in Phoenix
Freistehende, Große Moderne Garage in Phoenix
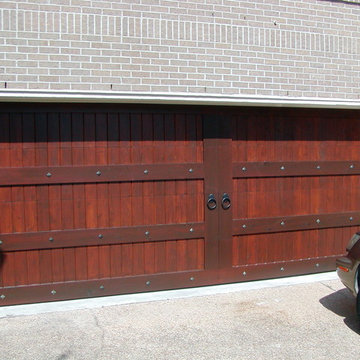
Mission style custom Wood-on-Steel garage door finished using the Sikkens Cetol stain system and fitted with decorative hammered finish clavos and a set of decorative pull rings
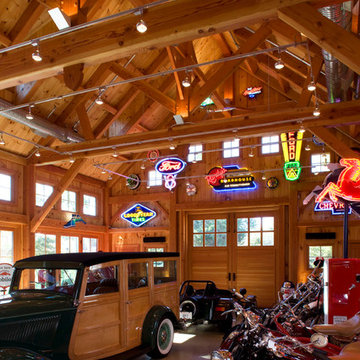
3,500 SF timberframe barn serves as an accessory structure to a 14,000 SF custom home located on a 5-acre property on Aberdeen Creek.
Freistehende Klassische Garage als Arbeitsplatz, Studio oder Werkraum in Baltimore
Freistehende Klassische Garage als Arbeitsplatz, Studio oder Werkraum in Baltimore
Holzfarbene Garagen Ideen und Design
6
