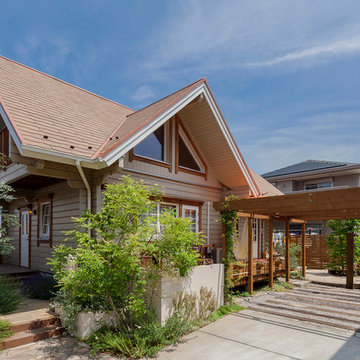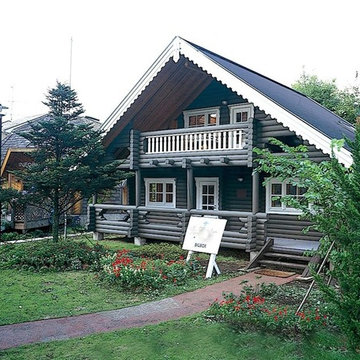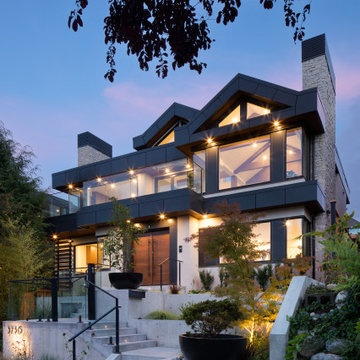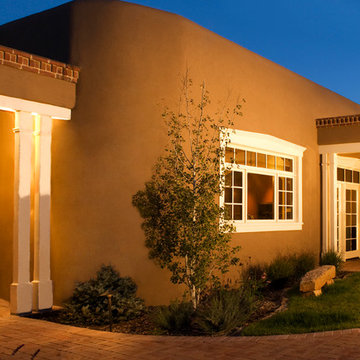Holzfarbene Häuser Ideen und Design
Suche verfeinern:
Budget
Sortieren nach:Heute beliebt
181 – 200 von 3.109 Fotos
1 von 2
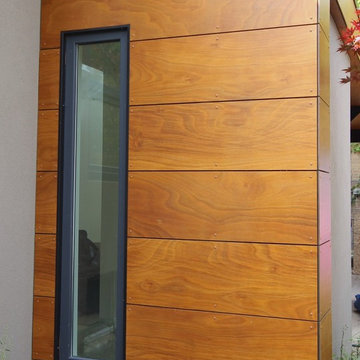
Lindy Architect
Mittelgroße, Zweistöckige Moderne Holzfassade Haus mit brauner Fassadenfarbe und Flachdach in Toronto
Mittelgroße, Zweistöckige Moderne Holzfassade Haus mit brauner Fassadenfarbe und Flachdach in Toronto
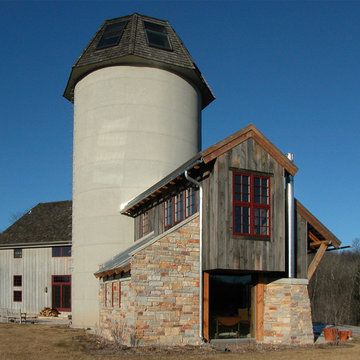
photo: Jim Gempeler, GMK architecture inc.
Landhausstil Haus mit Steinfassade in Sonstige
Landhausstil Haus mit Steinfassade in Sonstige
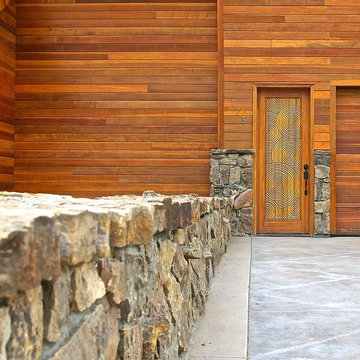
Photo by Revolve Construction Inc
Moderne Holzfassade Haus mit roter Fassadenfarbe und Pultdach in Denver
Moderne Holzfassade Haus mit roter Fassadenfarbe und Pultdach in Denver

Product: Corral Board Silver Patina Authentic Reclaimed Barn Wood
Solution: Mixed texture Band Sawn and Circle Sawn Square Edge Corral Board, reclaimed barn wood with authentic fastener Holes and bands of moss.
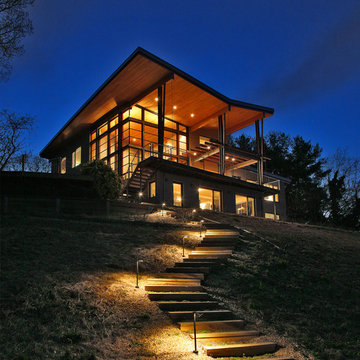
Photo Credit: Ken Wyner
general contractor: Berliner Construction, www.berlinerconstruction.com
Modernes Haus in Washington, D.C.
Modernes Haus in Washington, D.C.
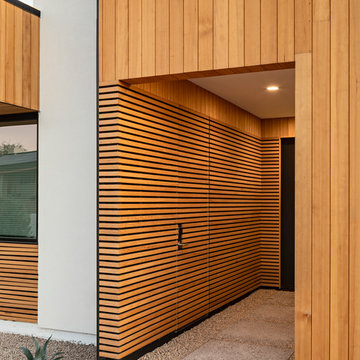
Photo by Roehner + Ryan
Einstöckiges Modernes Haus mit Satteldach und Blechdach in Phoenix
Einstöckiges Modernes Haus mit Satteldach und Blechdach in Phoenix

Exterior of a Pioneer Log Home of BC
Mittelgroße, Dreistöckige Rustikale Holzfassade Haus mit brauner Fassadenfarbe, Satteldach und Blechdach in Edinburgh
Mittelgroße, Dreistöckige Rustikale Holzfassade Haus mit brauner Fassadenfarbe, Satteldach und Blechdach in Edinburgh
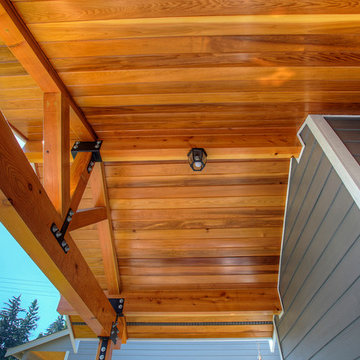
We matched the existing perimeter trim. Tongue and groove cedar with a marine varnish sealer was used on the ceiling. The beams are douglas fir. The brackets are from the Simpson Architectural Series. The new entry is a welcoming addition to the new home. Open Door Productions, Matt Francis
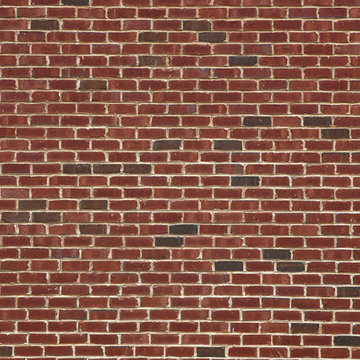
Beautiful home featuring Carrington Tudor brick using Cemex Colonial Buff mortar.
Großes, Zweistöckiges Rustikales Einfamilienhaus mit Backsteinfassade, roter Fassadenfarbe, Walmdach und Schindeldach in Sonstige
Großes, Zweistöckiges Rustikales Einfamilienhaus mit Backsteinfassade, roter Fassadenfarbe, Walmdach und Schindeldach in Sonstige
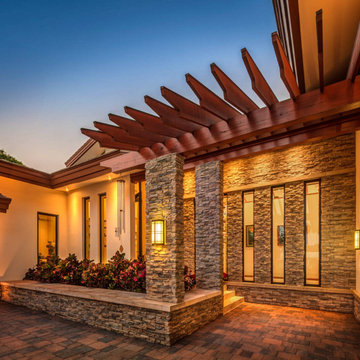
This is a home that was designed around the property. With views in every direction from the master suite and almost everywhere else in the home. The home was designed by local architect Randy Sample and the interior architecture was designed by Maurice Jennings Architecture, a disciple of E. Fay Jones. New Construction of a 4,400 sf custom home in the Southbay Neighborhood of Osprey, FL, just south of Sarasota.
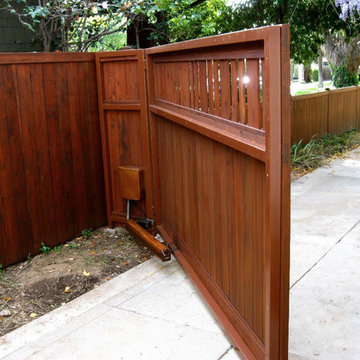
Double driveway gate with Clear redwood and Conheart redwood Columns. http://harwellfences.com
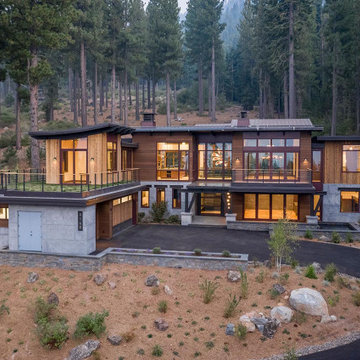
For this ski-in, ski-out mountainside property, the intent was to create an architectural masterpiece that was simple, sophisticated, timeless and unique all at the same time. The clients wanted to express their love for Japanese-American craftsmanship, so we incorporated some hints of that motif into the designs.
The high cedar wood ceiling and exposed curved steel beams are dramatic and reveal a roofline nodding to a traditional pagoda design. Striking bronze hanging lights span the kitchen and other unique light fixtures highlight every space. Warm walnut plank flooring and contemporary walnut cabinetry run throughout the home.
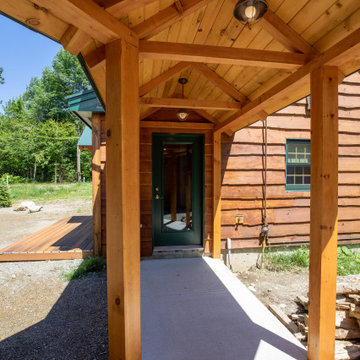
These clients built this house 20 years ago and it holds many fond memories. They wanted to make sure those memories could be passed on to their grandkids. We worked hard to retain the character of the house while giving it a serious facelift.
A high performance and sustainable mountain home. The kitchen and dining area is one big open space allowing for lots of countertop, a huge dining table (4.5’x7.5’) with booth seating, and big appliances for large family meals.
In the main house, we enlarged the Kitchen and Dining room, renovated the Entry/ Mudroom, added two Bedrooms and a Bathroom to the second story, enlarged the Loft and created a hangout room for the grandkids (aka bedroom #6), and moved the Laundry area. The contractor also masterfully preserved and flipped the existing stair to face the opposite direction. We also added a two-car Garage with a one bedroom apartment above and connected it to the house with a breezeway. And, one of the best parts, they installed a new ERV system.
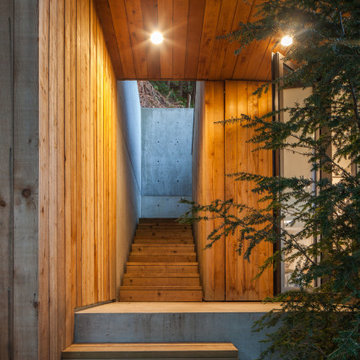
West Coast modern art studio with garage below and rooftop deck above.
Zweistöckiges Modernes Haus mit Flachdach, Blechdach und schwarzem Dach in Vancouver
Zweistöckiges Modernes Haus mit Flachdach, Blechdach und schwarzem Dach in Vancouver
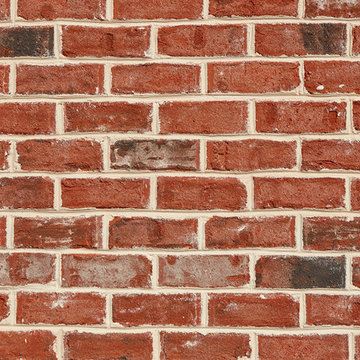
Charming South Carolina home featuring “Olde Georgian Tudor” brick exteriors with Coosa Ivory Buff and Augusta White Sand mortar.
Mittelgroßes, Zweistöckiges Klassisches Haus mit Backsteinfassade, roter Fassadenfarbe und Schindeldach in Sonstige
Mittelgroßes, Zweistöckiges Klassisches Haus mit Backsteinfassade, roter Fassadenfarbe und Schindeldach in Sonstige
Holzfarbene Häuser Ideen und Design
10
