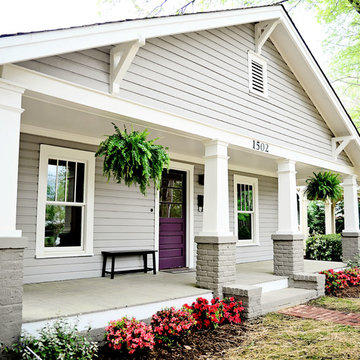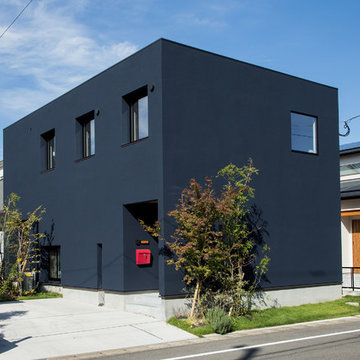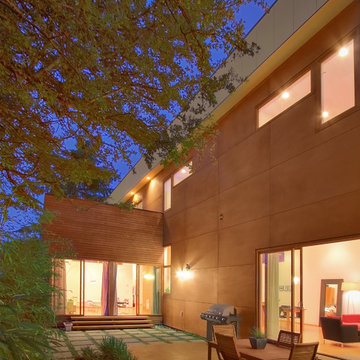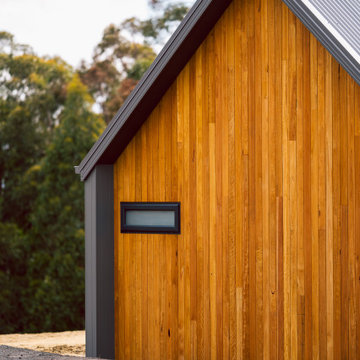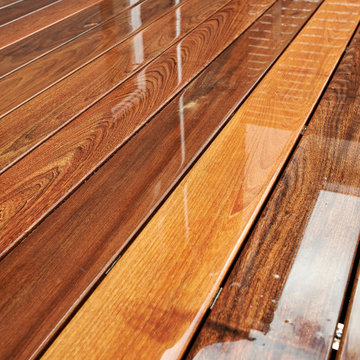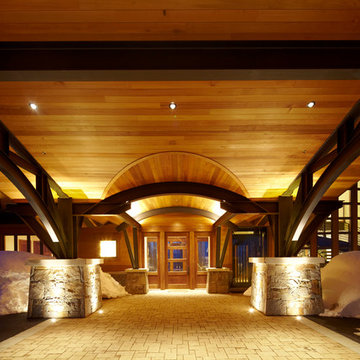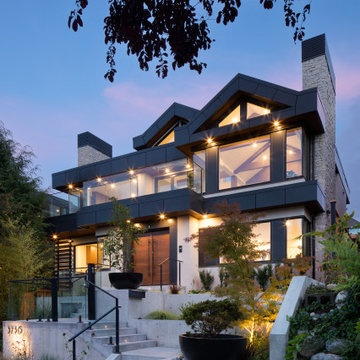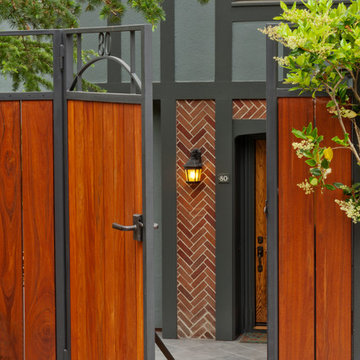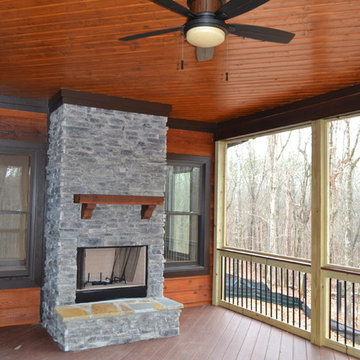Holzfarbene Häuser Ideen und Design
Suche verfeinern:
Budget
Sortieren nach:Heute beliebt
201 – 220 von 3.109 Fotos
1 von 2

Are you thinking of buying, building or updating a second home? We have worked with clients in Florida, Arizona, Wisconsin, Texas and Colorado, and we would love to collaborate with you on your home-away-from-home. Contact Kelly Guinaugh at 847-705-9569.
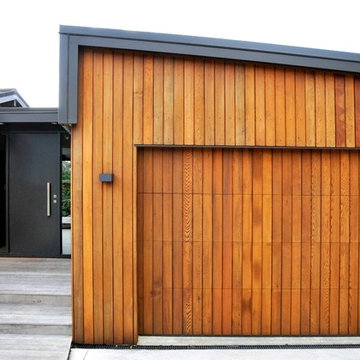
An entry area marks the separation between the old house and the new extension. The cedar runs from the new external wall through the internal space.
Photographer: Kim Neville
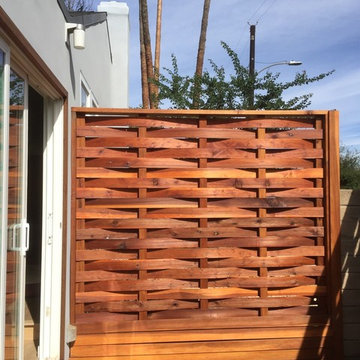
mKieley
Mittelgroßes, Einstöckiges Modernes Haus mit Putzfassade, grauer Fassadenfarbe und Walmdach in Los Angeles
Mittelgroßes, Einstöckiges Modernes Haus mit Putzfassade, grauer Fassadenfarbe und Walmdach in Los Angeles
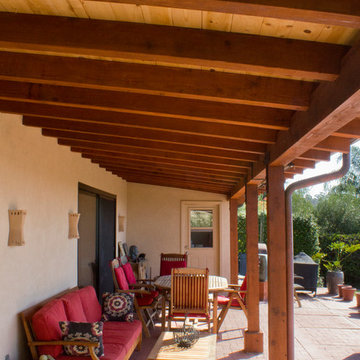
Keith Bartlett
Mittelgroßes, Einstöckiges Uriges Haus mit Putzfassade, weißer Fassadenfarbe und Mansardendach in Santa Barbara
Mittelgroßes, Einstöckiges Uriges Haus mit Putzfassade, weißer Fassadenfarbe und Mansardendach in Santa Barbara
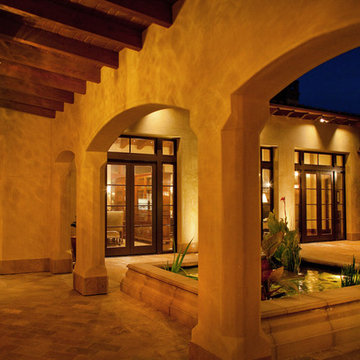
Architect Allard Jansen describes the home’s new floor plan as: “A central courtyard with two wings” Discussing the homes main features, he draws attention to the entrance of the home, the style of which is a specialty of the firm.. “One of the surprises we like to do is that you don’t step into the house when you come through the front door, instead you step into a courtyard,” he explains. This home invites the outdoors in and the central courtyard houses a gurgling fountain and outdoor furniture centered around a fireplace.

Craftsman renovation and extension
Mittelgroßes, Zweistöckiges Uriges Haus mit blauer Fassadenfarbe, Halbwalmdach, Schindeldach, grauem Dach und Schindeln in Los Angeles
Mittelgroßes, Zweistöckiges Uriges Haus mit blauer Fassadenfarbe, Halbwalmdach, Schindeldach, grauem Dach und Schindeln in Los Angeles
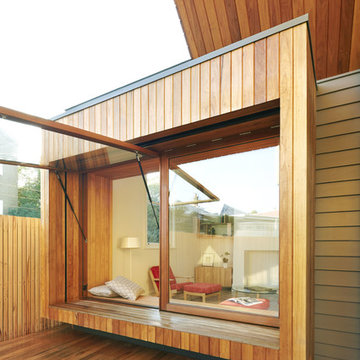
Linear echoes in timber are created by the vertical wall cladding, flooring, weatherboards and soffit.
Modernes Haus in Melbourne
Modernes Haus in Melbourne
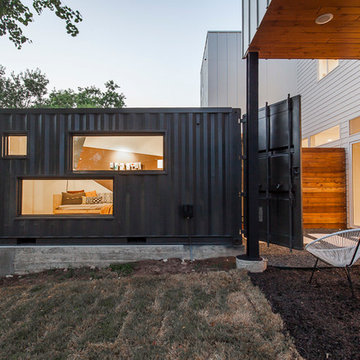
Großes, Zweistöckiges Modernes Containerhaus mit Metallfassade und Flachdach in Austin
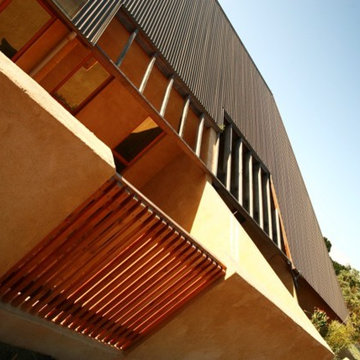
Braidwood House
This site on the outer edge of historic Braidwood is bounded to the south and east with the outer fringe of the town, opening to the meandering stone fringed creek to the north and Golf Course to the West.
The brief for this house was at first glance contradictory: to be sympathetic with the traditional country character of the site but also modern, open and filled with natural light.
To achieve this a simple two story volume under a single steep pitched roof is 'cut-back' with pergola's, veranda’s and voids to create sculptured, light filled spaces.
An angled wall cutting a wedge in the roof draws people into the entry where glimpses of the house beyond and above are revealed. The plan is simple with Living areas to the north in a central main room with high timber lined coffered ceilings and central window seats. The Kitchen takes advantage of the morning sun with bi-fold windows and French doors opening to a terrace.
The main bedroom, also on the east side, has an ensuite to the south with a frameless glass and miniorb shower recess on the inside of the angled entry wall.
The Living Areas, studies and verandas are to the west, orientated to the setting sun and views to the distant mountains. A loft above provides generous sleeping and play areas for the grandchildren.
The house is dug into the land sloping down to the creek, presenting a private facade to the town and reducing the impact of the building mass. This, together with the alignment of the plan with the contours, allows the Living areas to open to natural ground to the north and to sheltered and private courtyards to the sides and rear of the building.
As with many country homes the Carport and workshop is a separate pavilion to the side of the house.
Materials are simple and robust with walls of bagged brickwork throughout; concrete slab floors are battened and finished with hardwood T&G flooring and large section hardwood beams, posts and screens add to the warmth of the interior and exterior spaces.
Rain water is directed to a large underground rain water tank and solar power is collected with a solar hot water system and photo voltaic panels. Hydronic radiators and a slow combustion stove assist with heating, with natural cooling provided by cross ventilation and ceiling fans.
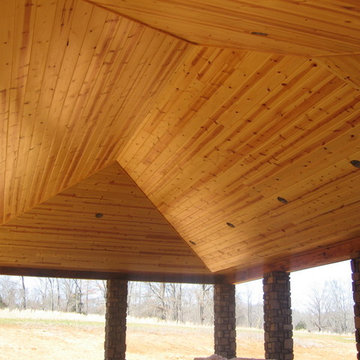
This is the ceiling and columns of the three-car carport at the front of the house.
Photo by Claudia Shannon
Geräumige, Einstöckige Rustikale Holzfassade Haus mit brauner Fassadenfarbe in Little Rock
Geräumige, Einstöckige Rustikale Holzfassade Haus mit brauner Fassadenfarbe in Little Rock
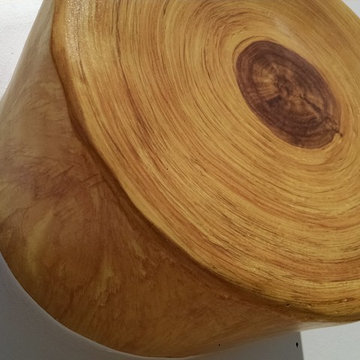
Christopher Swenson
Großes, Einstöckiges Mediterranes Haus mit Putzfassade, beiger Fassadenfarbe und Flachdach in Las Vegas
Großes, Einstöckiges Mediterranes Haus mit Putzfassade, beiger Fassadenfarbe und Flachdach in Las Vegas
Holzfarbene Häuser Ideen und Design
11
