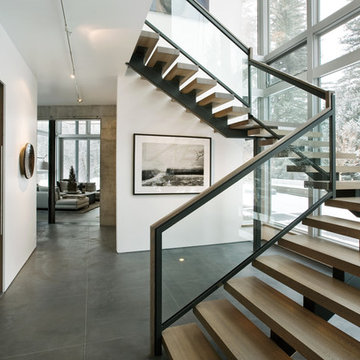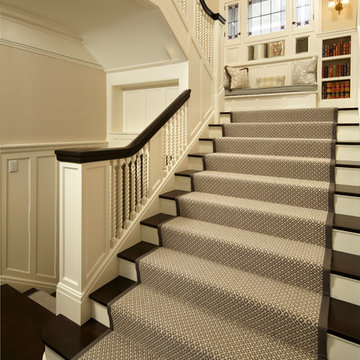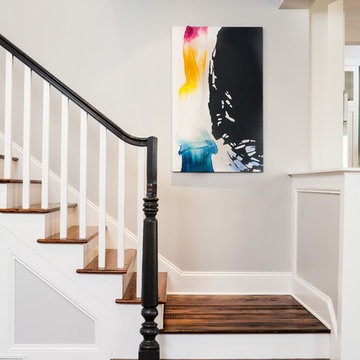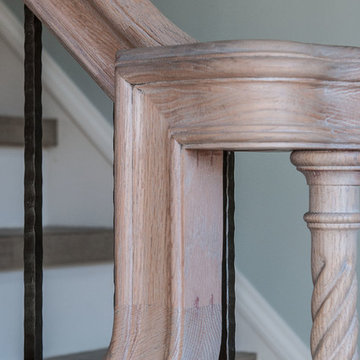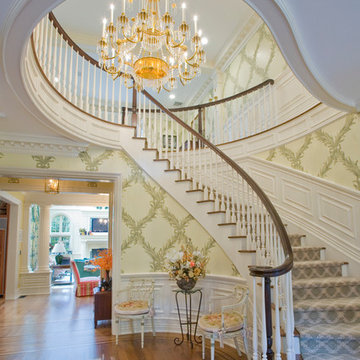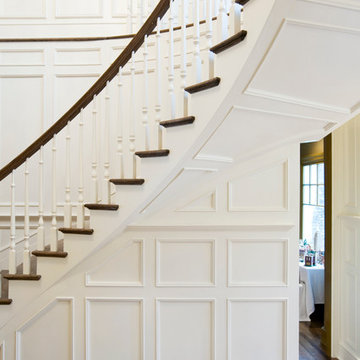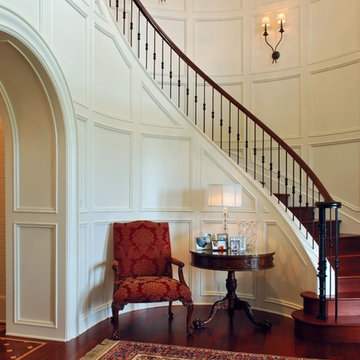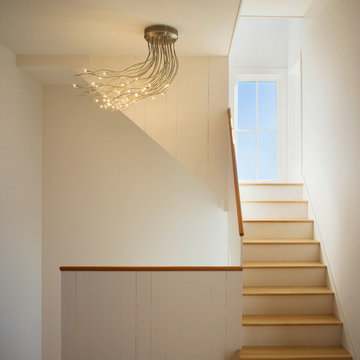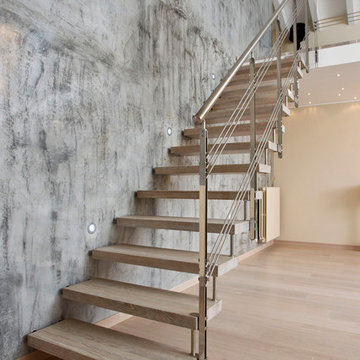Holztreppen Ideen und Design
Suche verfeinern:
Budget
Sortieren nach:Heute beliebt
281 – 300 von 87.585 Fotos
1 von 5
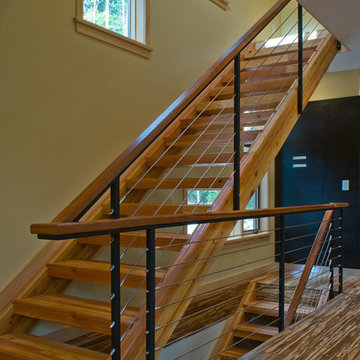
Perched on a steep ravine edge among the trees.
photos by Chris Kendall
Gerade, Große Moderne Holztreppe mit Drahtgeländer und offenen Setzstufen in Boston
Gerade, Große Moderne Holztreppe mit Drahtgeländer und offenen Setzstufen in Boston
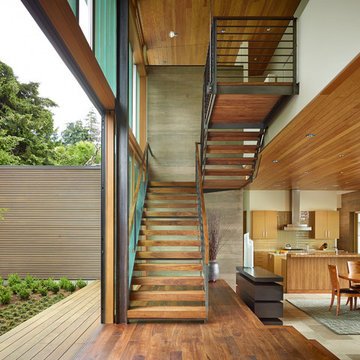
Contractor: Prestige Residential Construction; Interior Design: NB Design Group; Photo: Benjamin Benschneider
Moderne Holztreppe in U-Form mit offenen Setzstufen und Stahlgeländer in Seattle
Moderne Holztreppe in U-Form mit offenen Setzstufen und Stahlgeländer in Seattle
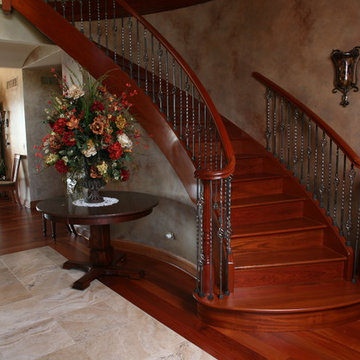
Honed travertine tile foyer floor
Gewendelte, Mittelgroße Klassische Holztreppe mit Holz-Setzstufen und Stahlgeländer in Chicago
Gewendelte, Mittelgroße Klassische Holztreppe mit Holz-Setzstufen und Stahlgeländer in Chicago
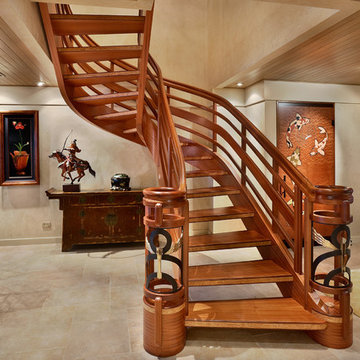
Tropical Light Photography
Gewendelte, Mittelgroße Treppe mit offenen Setzstufen in Hawaii
Gewendelte, Mittelgroße Treppe mit offenen Setzstufen in Hawaii
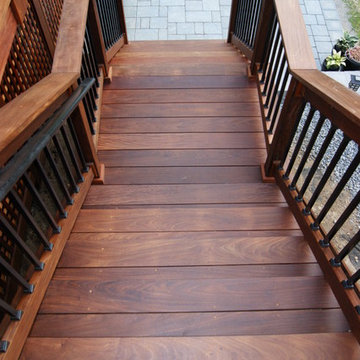
Gorgeous multilevel Ipe hardwood deck with stone inlay in sunken lounge area for fire bowl, Custom Ipe rails with Deckorator balusters, Our signature plinth block profile fascias. Our own privacy wall with faux pergola over eating area. Built in Ipe planters transition from upper to lower decks and bring a burst of color. The skirting around the base of the deck is all done in mahogany lattice and trimmed with Ipe. The lighting is all Timbertech. Give us a call today @ 973.729.2125 to discuss your project
Sean McAleer
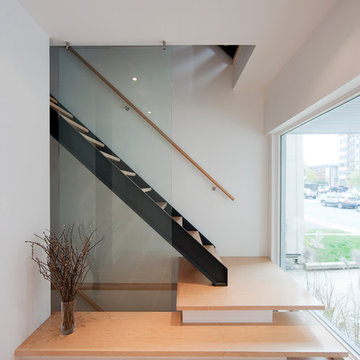
Peter Fritz Photography
www.peterfritz.ca
Gerade Moderne Holztreppe mit offenen Setzstufen in Ottawa
Gerade Moderne Holztreppe mit offenen Setzstufen in Ottawa
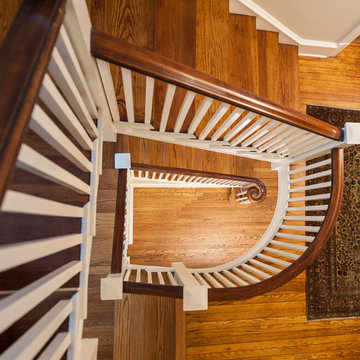
Angle Eye Photography
Klassische Holztreppe in L-Form mit gebeizten Holz-Setzstufen in Philadelphia
Klassische Holztreppe in L-Form mit gebeizten Holz-Setzstufen in Philadelphia
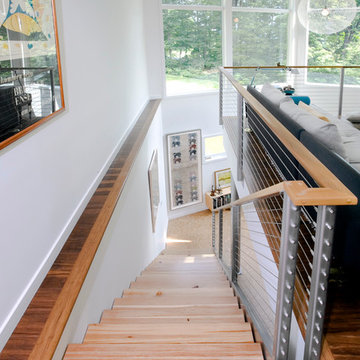
Modern staircase with stainless steel cable railing and 4" thick reclaimed timber stair treads lend an open feeling to this light and airy home.
Photos by Philip Jensen Carter
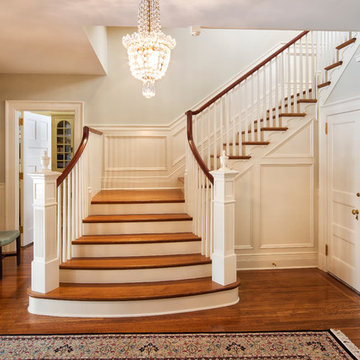
Entry hall with panted newel posts and balusters, oak flooring and stair treads, mahogany handrail.
Pete Weigley
Geräumige Klassische Treppe in U-Form mit Holz-Setzstufen in New York
Geräumige Klassische Treppe in U-Form mit Holz-Setzstufen in New York

stephen allen photography
Gewendelte, Große Klassische Holztreppe mit gebeizten Holz-Setzstufen in Miami
Gewendelte, Große Klassische Holztreppe mit gebeizten Holz-Setzstufen in Miami
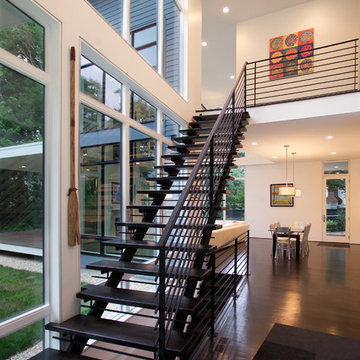
The new house sits back from the suburban road, a pipe-stem lot hidden in the trees. The owner/building had requested a modern, clean statement of his residence.
A single rectangular volume houses the main program: living, dining, kitchen to the north, garage, private bedrooms and baths to the south. Secondary building blocks attached to the west and east faces contain special places: entry, stair, music room and master bath.
The double height living room with full height corner windows erodes the solidity of the house, opening it to the outside. The porch, beyond the living room, stretches the house into the landscape, the transition anchored with the double-fronted fireplace.
The modern vocabulary of the house is a careful delineation of the parts - cantilevering roofs lift and extend beyond the planar stucco, siding and glazed wall surfaces. Where the house meets ground, crushed stone along the perimeter base mimics the roof lines above, the sharply defined edges of lawn held away from the foundation. The open steel stair stands separate from adjacent walls. Kitchen and bathroom cabinets are objects in space - visually (and where possible, physically) disengaged from ceiling, wall and floor.
It's the movement through the volumes of space, along surfaces, and out into the landscape, that unifies the house.
Holztreppen Ideen und Design
15
