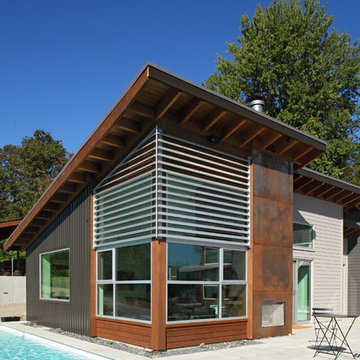Industrial Häuser mit Metallfassade Ideen und Design
Suche verfeinern:
Budget
Sortieren nach:Heute beliebt
41 – 60 von 617 Fotos
1 von 3
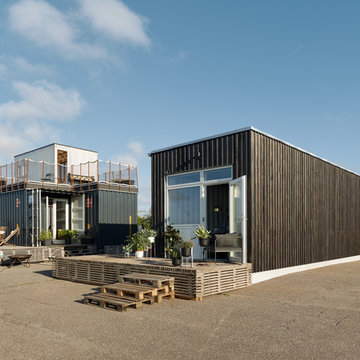
Mads Frederik
Einstöckiges Industrial Containerhaus mit Metallfassade und Flachdach in Kopenhagen
Einstöckiges Industrial Containerhaus mit Metallfassade und Flachdach in Kopenhagen

View towards Base Camp 49 Cabins.
Kleines, Einstöckiges Industrial Einfamilienhaus mit Metallfassade, brauner Fassadenfarbe, Pultdach, Blechdach und braunem Dach in Seattle
Kleines, Einstöckiges Industrial Einfamilienhaus mit Metallfassade, brauner Fassadenfarbe, Pultdach, Blechdach und braunem Dach in Seattle
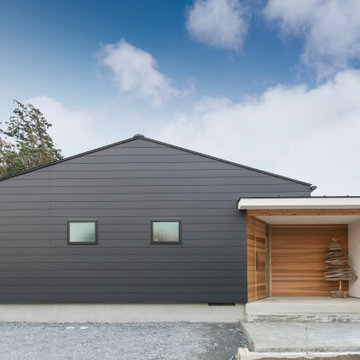
Kleines, Einstöckiges Industrial Einfamilienhaus mit Metallfassade, schwarzer Fassadenfarbe, Satteldach und Blechdach in Sonstige
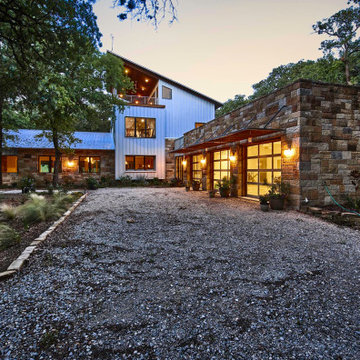
Front exterior elevation - portion of circular drive.
Großes, Dreistöckiges Industrial Einfamilienhaus mit Metallfassade, Pultdach und Blechdach in Dallas
Großes, Dreistöckiges Industrial Einfamilienhaus mit Metallfassade, Pultdach und Blechdach in Dallas
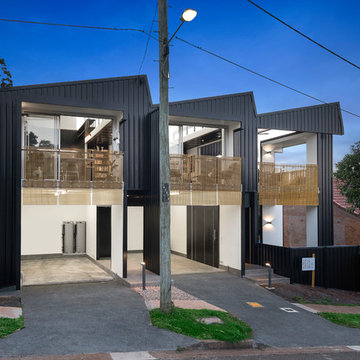
Real photography
Großes, Zweistöckiges Industrial Einfamilienhaus mit Metallfassade und schwarzer Fassadenfarbe in Sonstige
Großes, Zweistöckiges Industrial Einfamilienhaus mit Metallfassade und schwarzer Fassadenfarbe in Sonstige
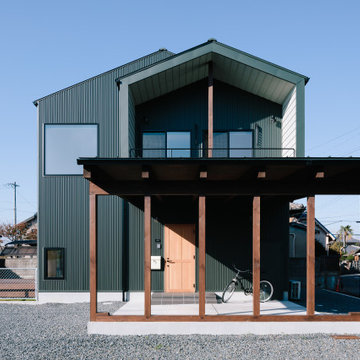
Kleines, Zweistöckiges Industrial Einfamilienhaus mit Metallfassade, grüner Fassadenfarbe, Satteldach, Blechdach und Wandpaneelen in Sonstige
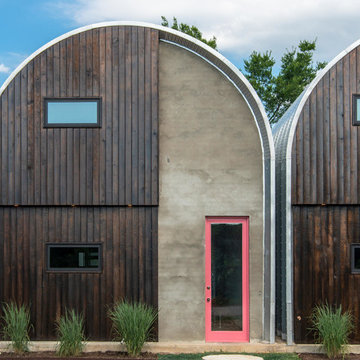
Custom Quonset Huts become artist live/work spaces, aesthetically and functionally bridging a border between industrial and residential zoning in a historic neighborhood.
The two-story buildings were custom-engineered to achieve the height required for the second floor. End wall utilized a combination of traditional stick framing with autoclaved aerated concrete with a stucco finish. Steel doors were custom-built in-house.

StudioBell
Einstöckiges Industrial Containerhaus mit Metallfassade, grauer Fassadenfarbe und Flachdach in Nashville
Einstöckiges Industrial Containerhaus mit Metallfassade, grauer Fassadenfarbe und Flachdach in Nashville
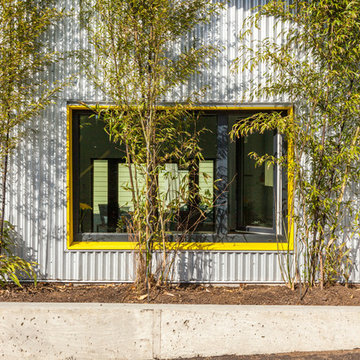
Mittelgroßes, Zweistöckiges Industrial Einfamilienhaus mit Metallfassade, grauer Fassadenfarbe, Pultdach und Blechdach in Vancouver
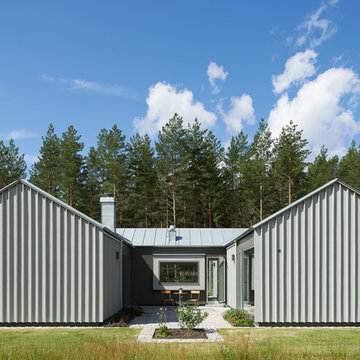
Åke E:son Lindman
Geräumiges, Zweistöckiges Industrial Haus mit Metallfassade, grauer Fassadenfarbe und Satteldach in Stockholm
Geräumiges, Zweistöckiges Industrial Haus mit Metallfassade, grauer Fassadenfarbe und Satteldach in Stockholm

Early morning in Mazama.
Image by Stephen Brousseau.
Einstöckiges, Kleines Industrial Einfamilienhaus mit Metallfassade, brauner Fassadenfarbe, Pultdach und Blechdach in Seattle
Einstöckiges, Kleines Industrial Einfamilienhaus mit Metallfassade, brauner Fassadenfarbe, Pultdach und Blechdach in Seattle
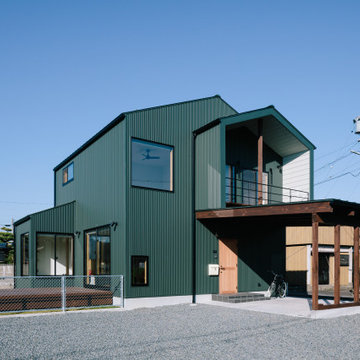
Kleines, Zweistöckiges Industrial Einfamilienhaus mit Metallfassade, grüner Fassadenfarbe, Satteldach, Blechdach und Wandpaneelen in Sonstige

This 2,500 square-foot home, combines the an industrial-meets-contemporary gives its owners the perfect place to enjoy their rustic 30- acre property. Its multi-level rectangular shape is covered with corrugated red, black, and gray metal, which is low-maintenance and adds to the industrial feel.
Encased in the metal exterior, are three bedrooms, two bathrooms, a state-of-the-art kitchen, and an aging-in-place suite that is made for the in-laws. This home also boasts two garage doors that open up to a sunroom that brings our clients close nature in the comfort of their own home.
The flooring is polished concrete and the fireplaces are metal. Still, a warm aesthetic abounds with mixed textures of hand-scraped woodwork and quartz and spectacular granite counters. Clean, straight lines, rows of windows, soaring ceilings, and sleek design elements form a one-of-a-kind, 2,500 square-foot home
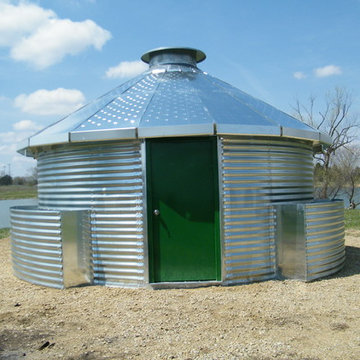
A derivation/evolution of the first prototype and grain bin experiment. Unfortunately the effort stopped short of the logical conclusion which would use less materials and take less time to erect. It would not sell for as much. I'll get around to it sooner or later.
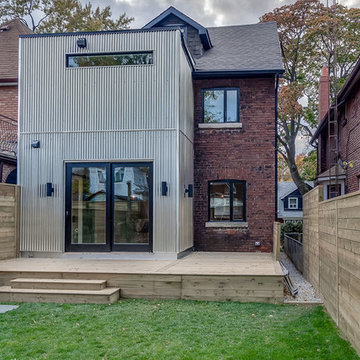
The low maintenance galvanized steel cladding contrasts with the Edwardian brick main structure, making it appear both large and distinctive. The clearstory window on the second floor lets natural light flood into the ensuite while maintaining total privacy. Finally, a simple, straight-lined deck compliments the modernist structure while providing a functional entertaining area.
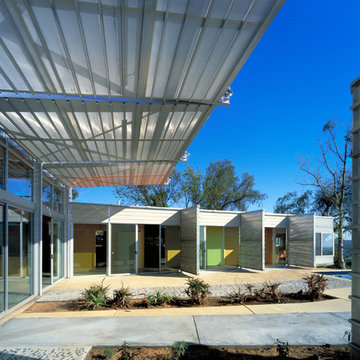
Photo by Grant Mudford
Einstöckiges Industrial Einfamilienhaus mit Metallfassade und Flachdach in Sonstige
Einstöckiges Industrial Einfamilienhaus mit Metallfassade und Flachdach in Sonstige
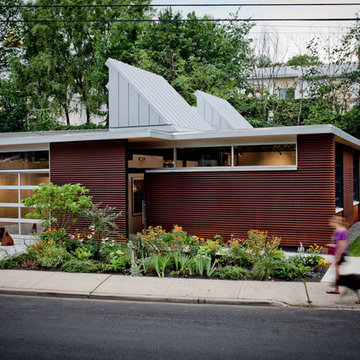
Photography by Francois Dischinger
Einstöckiges Industrial Haus mit Metallfassade in New York
Einstöckiges Industrial Haus mit Metallfassade in New York

Kleines, Zweistöckiges Industrial Containerhaus mit Metallfassade, bunter Fassadenfarbe, Satteldach und Blechdach in Wellington
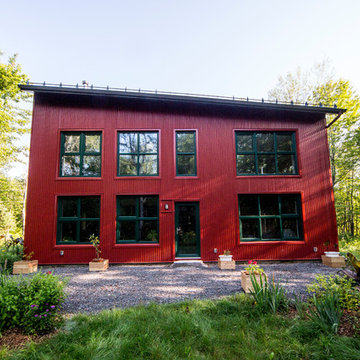
Leon Switzer, Photographer
Industrial Einfamilienhaus mit Metallfassade und roter Fassadenfarbe in Ottawa
Industrial Einfamilienhaus mit Metallfassade und roter Fassadenfarbe in Ottawa
Industrial Häuser mit Metallfassade Ideen und Design
3
