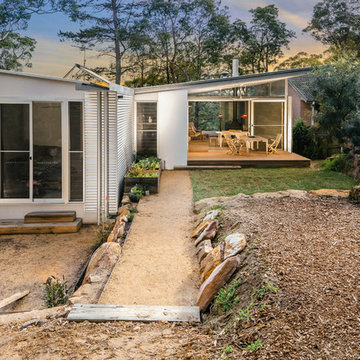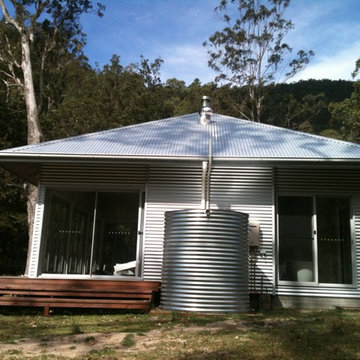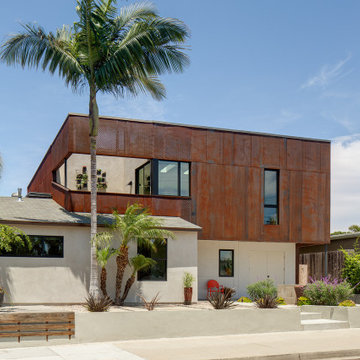Industrial Häuser mit Metallfassade Ideen und Design
Suche verfeinern:
Budget
Sortieren nach:Heute beliebt
101 – 120 von 617 Fotos
1 von 3
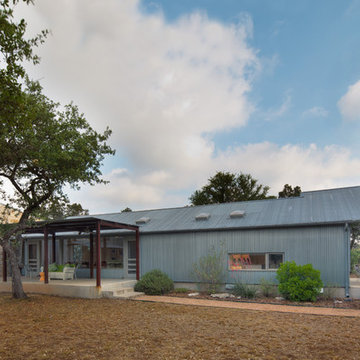
Photo by. Jonathan Jackson
Einstöckiges Industrial Haus mit Metallfassade in Austin
Einstöckiges Industrial Haus mit Metallfassade in Austin
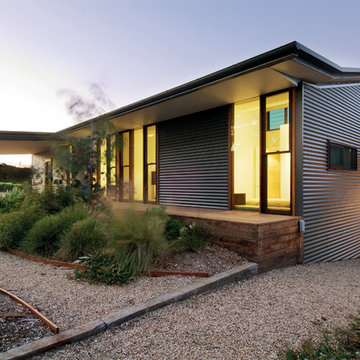
The bedroom wing nestles into the native Australian garden. Photo by Emma Cross
Großes Industrial Haus mit Metallfassade und grauer Fassadenfarbe in Melbourne
Großes Industrial Haus mit Metallfassade und grauer Fassadenfarbe in Melbourne
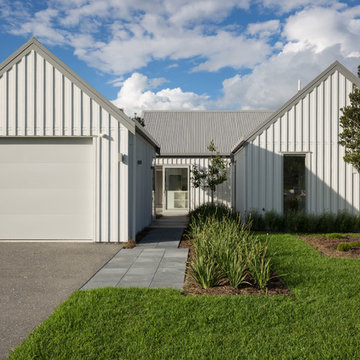
Mark Scowen
Mittelgroßes, Einstöckiges Industrial Einfamilienhaus mit Metallfassade, weißer Fassadenfarbe, Satteldach und Blechdach in Auckland
Mittelgroßes, Einstöckiges Industrial Einfamilienhaus mit Metallfassade, weißer Fassadenfarbe, Satteldach und Blechdach in Auckland
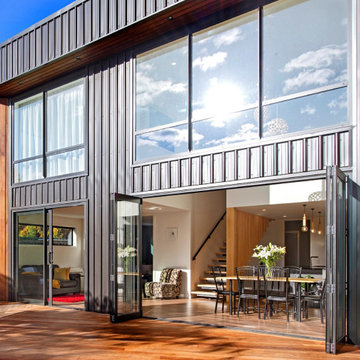
The exterior materials used gives the home a solid, simple feel.
Großes, Zweistöckiges Industrial Einfamilienhaus mit Metallfassade und schwarzer Fassadenfarbe in Sonstige
Großes, Zweistöckiges Industrial Einfamilienhaus mit Metallfassade und schwarzer Fassadenfarbe in Sonstige
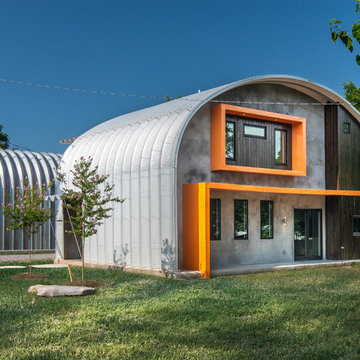
Custom Quonset Hut becomes a single family home, bridging the divide between industrial and residential zoning in a historic neighborhood.
Mittelgroßes, Zweistöckiges Industrial Einfamilienhaus mit Metallfassade, oranger Fassadenfarbe und Blechdach in Nashville
Mittelgroßes, Zweistöckiges Industrial Einfamilienhaus mit Metallfassade, oranger Fassadenfarbe und Blechdach in Nashville
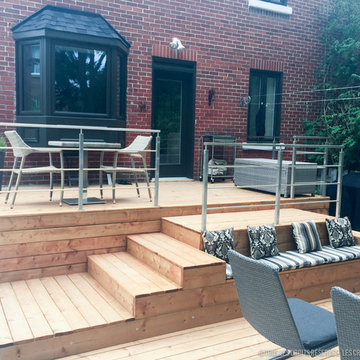
This ramp in stainless steel fits very well with this new decoration in addition this ramp requires no maintenance
cette rampe en acier inoxydable se fond très bien à ce nouveau décor en plus cette rampe ne demande aucun entretien.
photo by : Créations Fabrinox
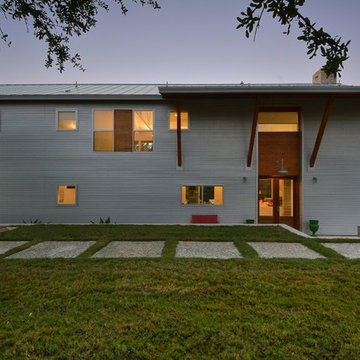
Großes, Zweistöckiges Industrial Haus mit Metallfassade, grauer Fassadenfarbe und Flachdach in Austin
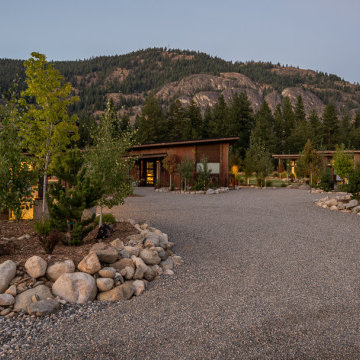
View towards Base Camp 49 Cabins.
Kleines, Einstöckiges Industrial Einfamilienhaus mit Metallfassade, brauner Fassadenfarbe, Pultdach, Blechdach und braunem Dach in Seattle
Kleines, Einstöckiges Industrial Einfamilienhaus mit Metallfassade, brauner Fassadenfarbe, Pultdach, Blechdach und braunem Dach in Seattle
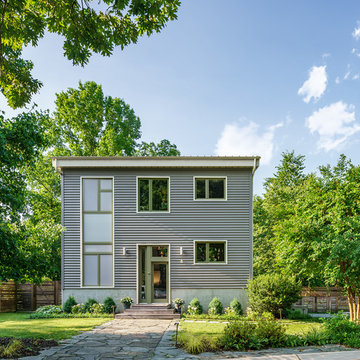
An all steel construction home on a 30x30 footprint.
Mittelgroßes, Zweistöckiges Industrial Einfamilienhaus mit Metallfassade, grauer Fassadenfarbe, Flachdach und Blechdach in Washington, D.C.
Mittelgroßes, Zweistöckiges Industrial Einfamilienhaus mit Metallfassade, grauer Fassadenfarbe, Flachdach und Blechdach in Washington, D.C.
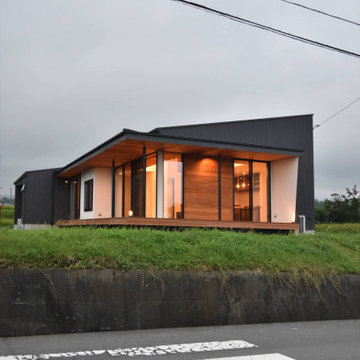
Mittelgroßes, Einstöckiges Industrial Einfamilienhaus mit Metallfassade, schwarzer Fassadenfarbe, Pultdach und Blechdach in Sonstige
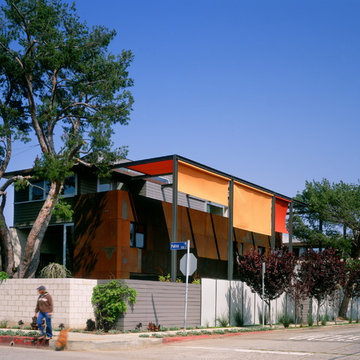
Zweistöckiges Industrial Haus mit Metallfassade und oranger Fassadenfarbe in Los Angeles

Highland House exterior
Mittelgroßes, Zweistöckiges Industrial Einfamilienhaus mit Metallfassade, weißer Fassadenfarbe, Satteldach, Blechdach, weißem Dach und Wandpaneelen in Seattle
Mittelgroßes, Zweistöckiges Industrial Einfamilienhaus mit Metallfassade, weißer Fassadenfarbe, Satteldach, Blechdach, weißem Dach und Wandpaneelen in Seattle
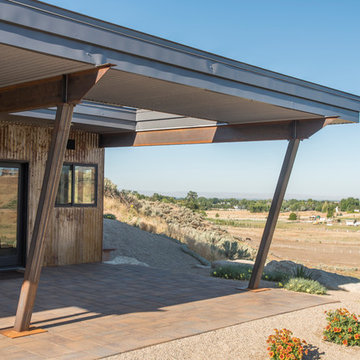
This contemporary modern home is set in the north foothills of Eagle, Idaho. Views of horses and vineyards sweep across the valley from the open living plan and spacious outdoor living areas. Mono pitch & butterfly metal roofs give this home a contemporary feel while setting it unobtrusively into the hillside. Surrounded by natural and fire-wise landscaping, the untreated metal siding, beams, and roof supports will weather into the natural hues of the desert sage and grasses.
Photo Credit: Joshua Roper Photography.
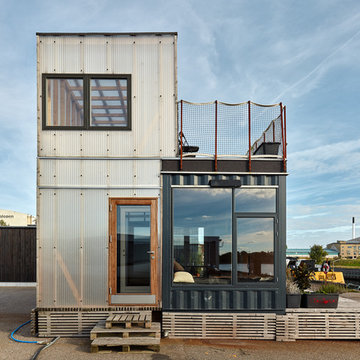
Mads Frederik
Zweistöckiges Industrial Containerhaus mit Metallfassade und Flachdach in Kopenhagen
Zweistöckiges Industrial Containerhaus mit Metallfassade und Flachdach in Kopenhagen
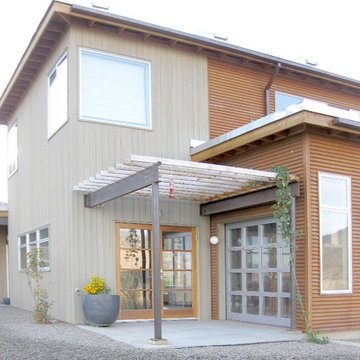
The concept for this new home in Eastern Washington was to create an industrial farm house with a strong connection to the outdoors. Drawing upon the materials common to the traditional agricultural buildings in the region, this house is a series of small buildings connected with open breezeways or glass gaskets.
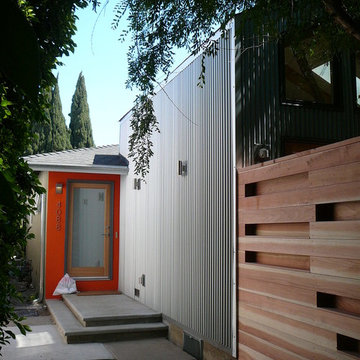
Kleines, Einstöckiges Industrial Haus mit Metallfassade, grauer Fassadenfarbe und Satteldach in Los Angeles
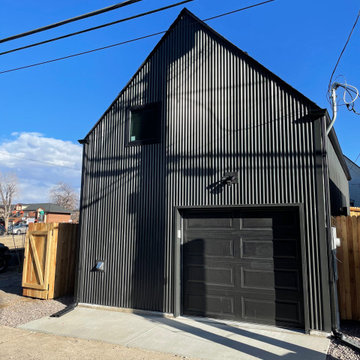
Exterior view of industrial ADU in RiNo District, Denver. Garage space with dwelling unit.
Mittelgroßes, Zweistöckiges Industrial Haus mit Metallfassade und schwarzer Fassadenfarbe in Denver
Mittelgroßes, Zweistöckiges Industrial Haus mit Metallfassade und schwarzer Fassadenfarbe in Denver
Industrial Häuser mit Metallfassade Ideen und Design
6
