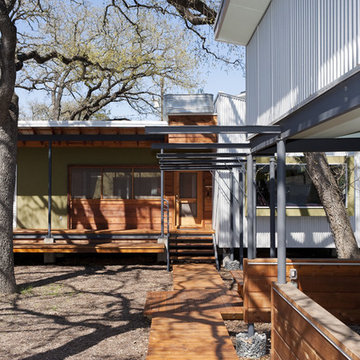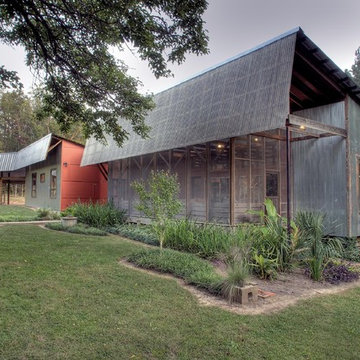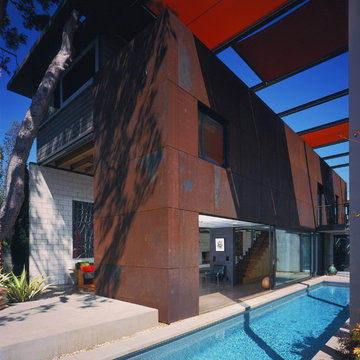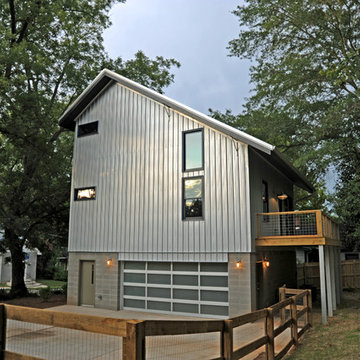Industrial Häuser mit Metallfassade Ideen und Design
Suche verfeinern:
Budget
Sortieren nach:Heute beliebt
81 – 100 von 617 Fotos
1 von 3
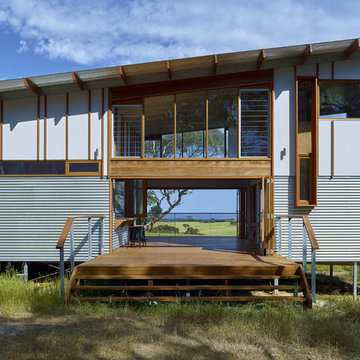
Phil Handforth
Zweistöckiges Industrial Haus mit Metallfassade und Pultdach in Adelaide
Zweistöckiges Industrial Haus mit Metallfassade und Pultdach in Adelaide

Zweistöckiges, Mittelgroßes Industrial Einfamilienhaus mit Metallfassade, grauer Fassadenfarbe, Pultdach und Blechdach in Austin
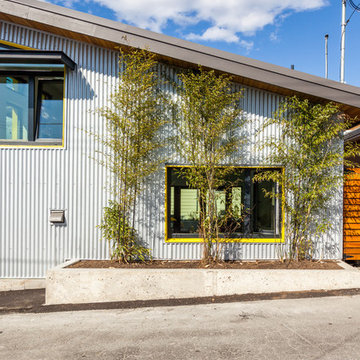
Mittelgroßes, Zweistöckiges Industrial Einfamilienhaus mit Metallfassade, grauer Fassadenfarbe, Pultdach und Blechdach in Vancouver
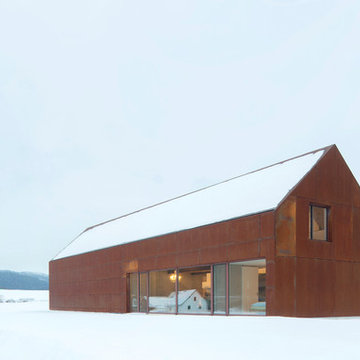
Herbert stolz, regensburg
Mittelgroßes, Zweistöckiges Industrial Einfamilienhaus mit Metallfassade, brauner Fassadenfarbe und Satteldach in München
Mittelgroßes, Zweistöckiges Industrial Einfamilienhaus mit Metallfassade, brauner Fassadenfarbe und Satteldach in München
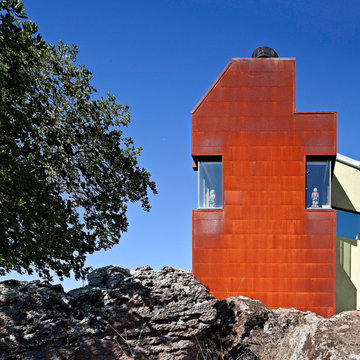
Copyrights: WA design
Dreistöckiges Industrial Haus mit Metallfassade in San Francisco
Dreistöckiges Industrial Haus mit Metallfassade in San Francisco
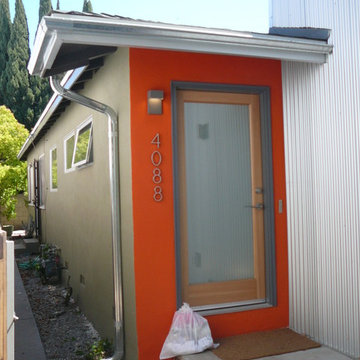
Bill Gregory
Kleines, Einstöckiges Industrial Haus mit Metallfassade, grauer Fassadenfarbe und Satteldach in Los Angeles
Kleines, Einstöckiges Industrial Haus mit Metallfassade, grauer Fassadenfarbe und Satteldach in Los Angeles
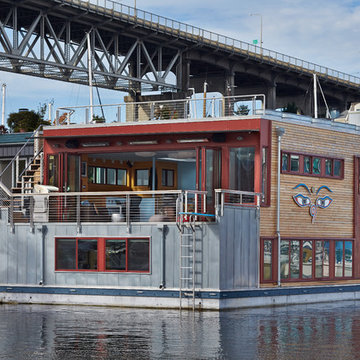
Benjamin Benschneider
Industrial Haus mit Metallfassade und Flachdach in Seattle
Industrial Haus mit Metallfassade und Flachdach in Seattle

Small space living solutions are used throughout this contemporary 596 square foot townhome. Adjustable height table in the entry area serves as both a coffee table for socializing and as a dining table for eating. Curved banquette is upholstered in outdoor fabric for durability and maximizes space with hidden storage underneath the seat. Kitchen island has a retractable countertop for additional seating while the living area conceals a work desk and media center behind sliding shoji screens.
Calming tones of sand and deep ocean blue fill the tiny bedroom downstairs. Glowing bedside sconces utilize wall-mounting and swing arms to conserve bedside space and maximize flexibility.
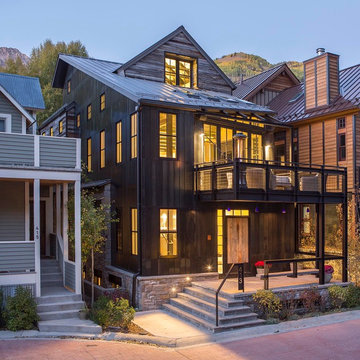
Mittelgroßes, Dreistöckiges Industrial Haus mit Metallfassade, schwarzer Fassadenfarbe und Satteldach in Denver
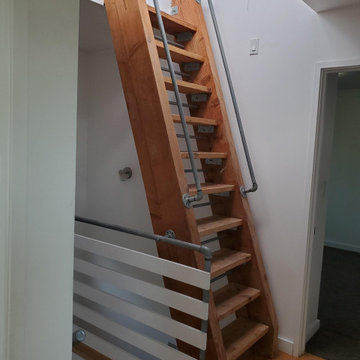
Bill Gregory
Kleines, Zweistöckiges Industrial Haus mit Metallfassade, grauer Fassadenfarbe und Flachdach
Kleines, Zweistöckiges Industrial Haus mit Metallfassade, grauer Fassadenfarbe und Flachdach
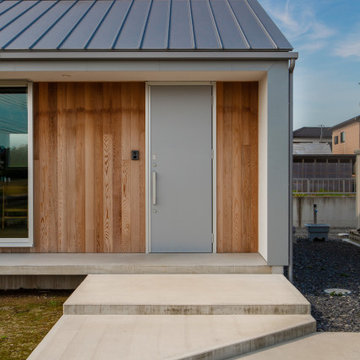
Kleines, Einstöckiges Industrial Einfamilienhaus mit Metallfassade, grauer Fassadenfarbe, Satteldach, Blechdach, grauem Dach und Wandpaneelen in Sonstige
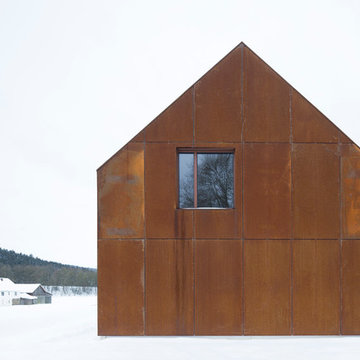
Herbert stolz, regensburg
Mittelgroßes Industrial Haus mit Metallfassade, Satteldach und brauner Fassadenfarbe in Sonstige
Mittelgroßes Industrial Haus mit Metallfassade, Satteldach und brauner Fassadenfarbe in Sonstige
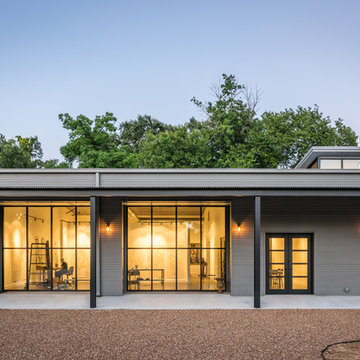
This project encompasses the renovation of two aging metal warehouses located on an acre just North of the 610 loop. The larger warehouse, previously an auto body shop, measures 6000 square feet and will contain a residence, art studio, and garage. A light well puncturing the middle of the main residence brightens the core of the deep building. The over-sized roof opening washes light down three masonry walls that define the light well and divide the public and private realms of the residence. The interior of the light well is conceived as a serene place of reflection while providing ample natural light into the Master Bedroom. Large windows infill the previous garage door openings and are shaded by a generous steel canopy as well as a new evergreen tree court to the west. Adjacent, a 1200 sf building is reconfigured for a guest or visiting artist residence and studio with a shared outdoor patio for entertaining. Photo by Peter Molick, Art by Karin Broker
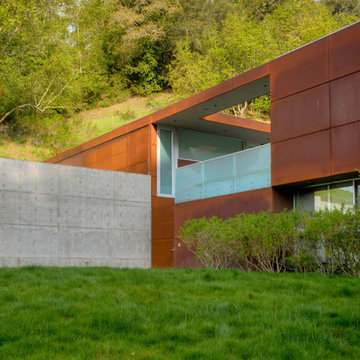
This is a restorative native California garden features plants such as Leymus, Festuca, Muhlenbergia, Baccharis, Juncus, sedges, coyote mint and meadow grasses. Repair of the creek bank, boulder bridge, concrete and soil deer paths, side sloped bocce ball court, and a vegetable garden are all components.
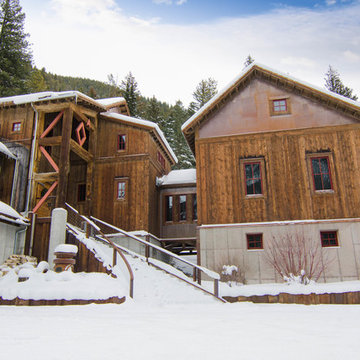
Industrial Einfamilienhaus mit Metallfassade, brauner Fassadenfarbe und Blechdach in Sonstige
Industrial Häuser mit Metallfassade Ideen und Design
5
