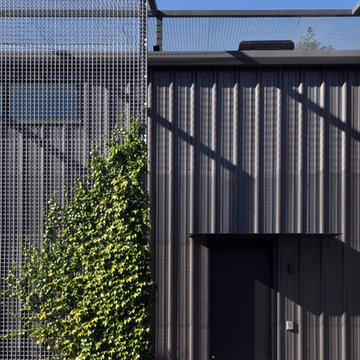Industrial Häuser mit Metallfassade Ideen und Design
Suche verfeinern:
Budget
Sortieren nach:Heute beliebt
61 – 80 von 618 Fotos
1 von 3
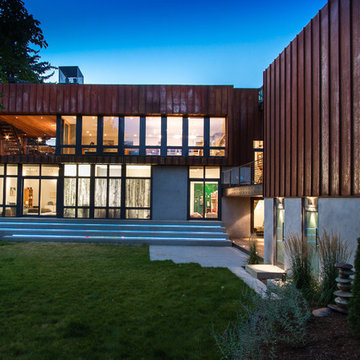
Photos by Steven Begleiter
Industrial Haus mit Metallfassade und Flachdach in Seattle
Industrial Haus mit Metallfassade und Flachdach in Seattle
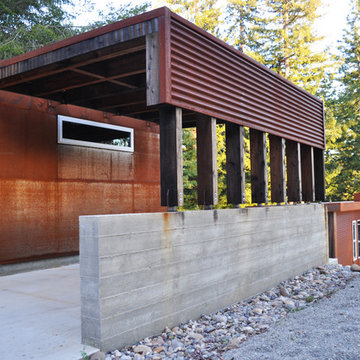
The garage is accessed from the road and the small concrete stair leads to the main entry of the home.
We included a covered parking area for the family's car as well as a modestly sized single car garage.
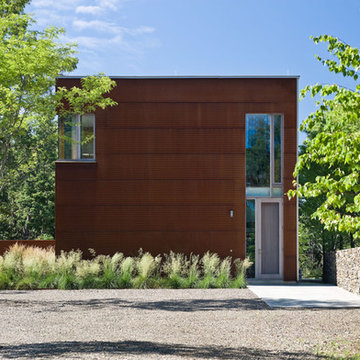
Westphalen Photography
Mittelgroßes, Zweistöckiges Industrial Haus mit Metallfassade und Flachdach in New York
Mittelgroßes, Zweistöckiges Industrial Haus mit Metallfassade und Flachdach in New York

This project encompasses the renovation of two aging metal warehouses located on an acre just North of the 610 loop. The larger warehouse, previously an auto body shop, measures 6000 square feet and will contain a residence, art studio, and garage. A light well puncturing the middle of the main residence brightens the core of the deep building. The over-sized roof opening washes light down three masonry walls that define the light well and divide the public and private realms of the residence. The interior of the light well is conceived as a serene place of reflection while providing ample natural light into the Master Bedroom. Large windows infill the previous garage door openings and are shaded by a generous steel canopy as well as a new evergreen tree court to the west. Adjacent, a 1200 sf building is reconfigured for a guest or visiting artist residence and studio with a shared outdoor patio for entertaining. Photo by Peter Molick, Art by Karin Broker
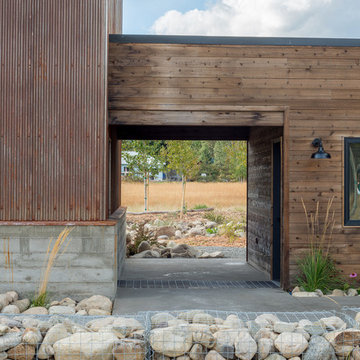
Breezeway detail. Snow grate between garage and house.
Photography by Lucas Henning.
Mittelgroßes, Einstöckiges Industrial Einfamilienhaus mit Metallfassade, brauner Fassadenfarbe, Pultdach und Misch-Dachdeckung in Seattle
Mittelgroßes, Einstöckiges Industrial Einfamilienhaus mit Metallfassade, brauner Fassadenfarbe, Pultdach und Misch-Dachdeckung in Seattle
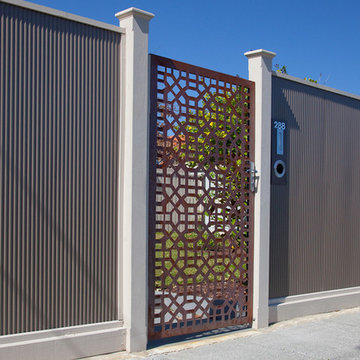
Front fence. Laser cut steel decorative screen, laser cut, framed, rusted by Entanglements metal art
Großes Industrial Haus mit Metallfassade und grauer Fassadenfarbe in Melbourne
Großes Industrial Haus mit Metallfassade und grauer Fassadenfarbe in Melbourne
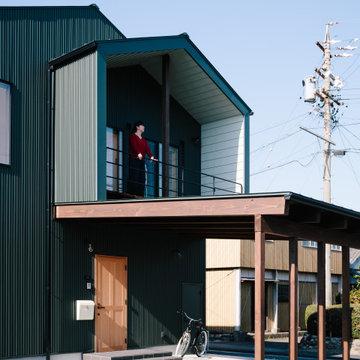
Kleines, Zweistöckiges Industrial Einfamilienhaus mit Metallfassade, grüner Fassadenfarbe, Satteldach, Blechdach und Wandpaneelen in Sonstige
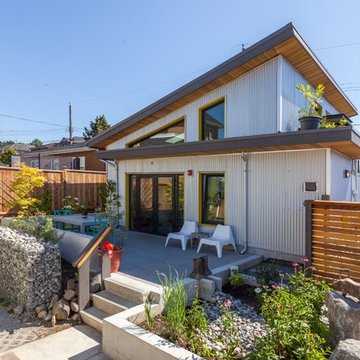
photo: Colin Perry
Zweistöckiges, Mittelgroßes Industrial Einfamilienhaus mit Metallfassade, grauer Fassadenfarbe, Pultdach und Blechdach in Vancouver
Zweistöckiges, Mittelgroßes Industrial Einfamilienhaus mit Metallfassade, grauer Fassadenfarbe, Pultdach und Blechdach in Vancouver
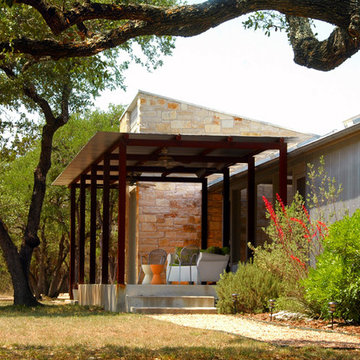
Photo by. Roger Williams, AIA
Industrial Haus mit Metallfassade in Austin
Industrial Haus mit Metallfassade in Austin
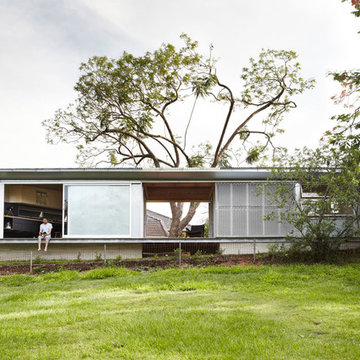
The punctured void in the massing sets up a framed view of the landscape for the garden and the existing house. The dwelling is deliberately made to open up the Northern facade on to the natural settings of Kedron Brook creek reserve. Photography by Alicia Taylor

Photography by John Gibbons
This project is designed as a family retreat for a client that has been visiting the southern Colorado area for decades. The cabin consists of two bedrooms and two bathrooms – with guest quarters accessed from exterior deck.
Project by Studio H:T principal in charge Brad Tomecek (now with Tomecek Studio Architecture). The project is assembled with the structural and weather tight use of shipping containers. The cabin uses one 40’ container and six 20′ containers. The ends will be structurally reinforced and enclosed with additional site built walls and custom fitted high-performance glazing assemblies.
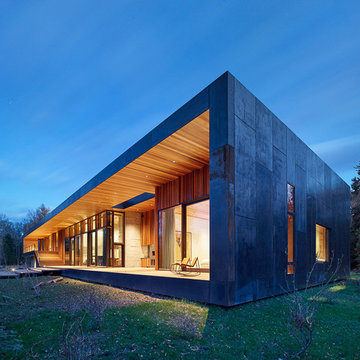
We were honored to work with CLB Architects on the Riverbend residence. The home is clad with our Blackened Hot Rolled steel panels giving the exterior an industrial look. Steel panels for the patio and terraced landscaping were provided by Brandner Design. The one-of-a-kind entry door blends industrial design with sophisticated elegance. Built from raw hot rolled steel, polished stainless steel and beautiful hand stitched burgundy leather this door turns this entry into art. Inside, shou sugi ban siding clads the mind-blowing powder room designed to look like a subway tunnel. Custom fireplace doors, cabinets, railings, a bunk bed ladder, and vanity by Brandner Design can also be found throughout the residence.
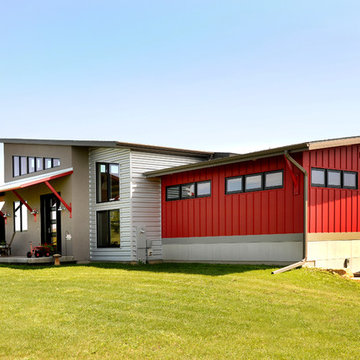
Front entry with view of square fiber cement siding on garage as well as horizontal steel siding and vertical red siding.
Hal Kearney, Photographer
Mittelgroßes, Einstöckiges Industrial Haus mit grauer Fassadenfarbe und Metallfassade in Sonstige
Mittelgroßes, Einstöckiges Industrial Haus mit grauer Fassadenfarbe und Metallfassade in Sonstige
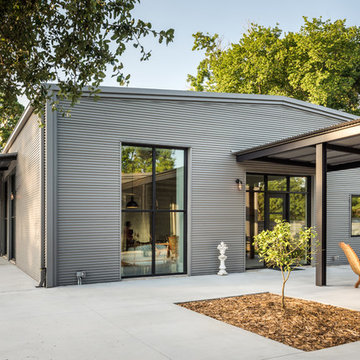
This project encompasses the renovation of two aging metal warehouses located on an acre just North of the 610 loop. The larger warehouse, previously an auto body shop, measures 6000 square feet and will contain a residence, art studio, and garage. A light well puncturing the middle of the main residence brightens the core of the deep building. The over-sized roof opening washes light down three masonry walls that define the light well and divide the public and private realms of the residence. The interior of the light well is conceived as a serene place of reflection while providing ample natural light into the Master Bedroom. Large windows infill the previous garage door openings and are shaded by a generous steel canopy as well as a new evergreen tree court to the west. Adjacent, a 1200 sf building is reconfigured for a guest or visiting artist residence and studio with a shared outdoor patio for entertaining. Photo by Peter Molick, Art by Karin Broker
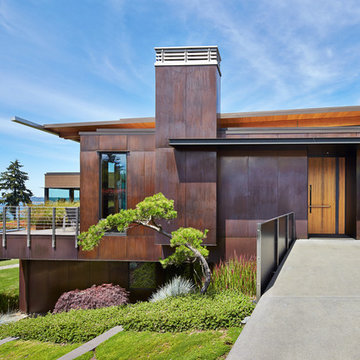
Mittelgroßes, Zweistöckiges Industrial Haus mit Metallfassade, Pultdach und brauner Fassadenfarbe in Seattle
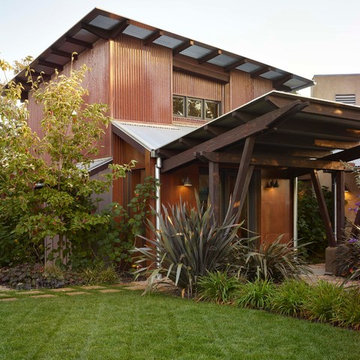
Großes, Zweistöckiges Industrial Haus mit Metallfassade, brauner Fassadenfarbe und Schmetterlingsdach in San Francisco
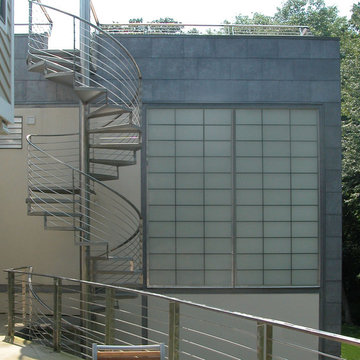
Großes, Zweistöckiges Industrial Einfamilienhaus mit grauer Fassadenfarbe, Flachdach, Metallfassade und Blechdach in New York
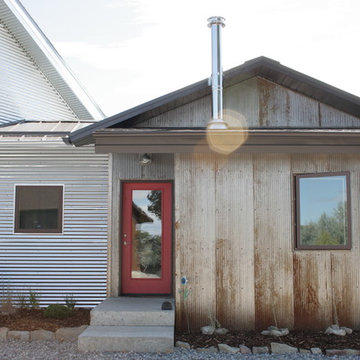
Durable metal siding, native landscaping, and salvaged foundation steps
Industrial Haus mit Metallfassade in Sonstige
Industrial Haus mit Metallfassade in Sonstige
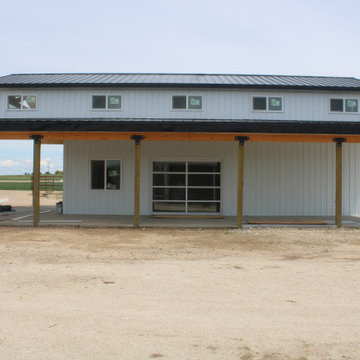
Mittelgroßes, Zweistöckiges Industrial Einfamilienhaus mit Metallfassade, weißer Fassadenfarbe, Satteldach, Blechdach, schwarzem Dach und Wandpaneelen in Boise
Industrial Häuser mit Metallfassade Ideen und Design
4
