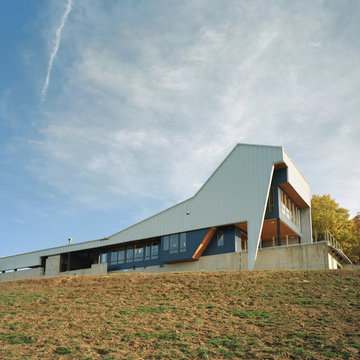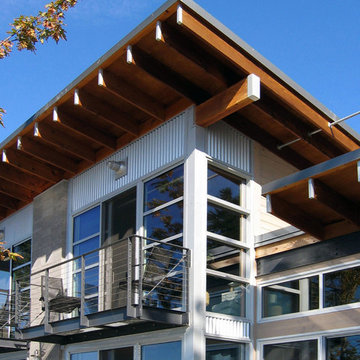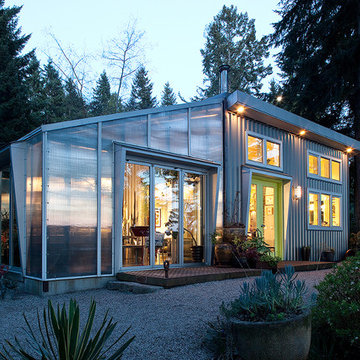Industrial Häuser mit Metallfassade Ideen und Design
Suche verfeinern:
Budget
Sortieren nach:Heute beliebt
121 – 140 von 617 Fotos
1 von 3
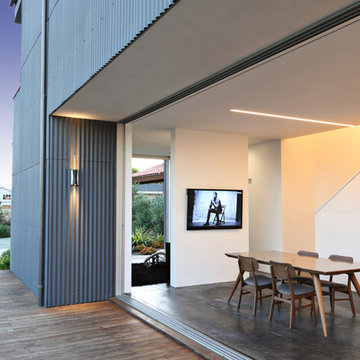
Großes, Zweistöckiges Industrial Einfamilienhaus mit Metallfassade, blauer Fassadenfarbe und Schindeldach in Los Angeles
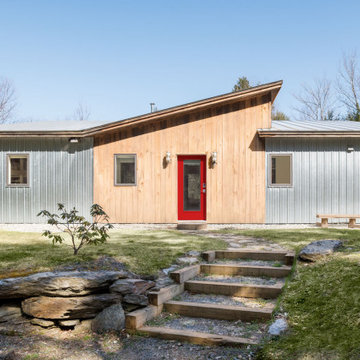
This home in the Mad River Valley measures just a tad over 1,000 SF and was inspired by the book The Not So Big House by Sarah Suskana. Some notable features are the dyed and polished concrete floors, bunk room that sleeps six, and an open floor plan with vaulted ceilings in the living space.
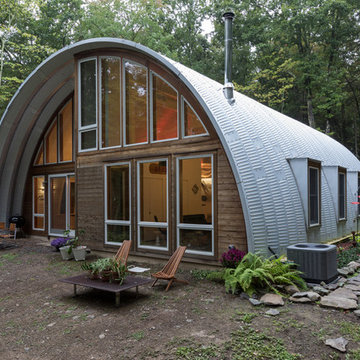
Exterior Front Facade
Jenny Gorman
Mittelgroßes, Zweistöckiges Industrial Einfamilienhaus mit Metallfassade und Blechdach in New York
Mittelgroßes, Zweistöckiges Industrial Einfamilienhaus mit Metallfassade und Blechdach in New York
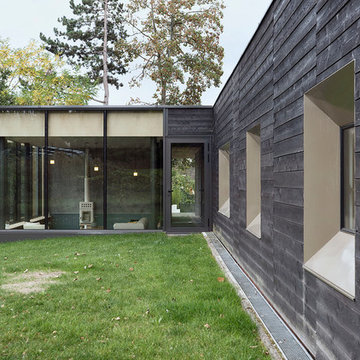
façade principale
Mittelgroßes, Einstöckiges Industrial Einfamilienhaus mit Metallfassade, Flachdach, Blechdach und schwarzem Dach in Paris
Mittelgroßes, Einstöckiges Industrial Einfamilienhaus mit Metallfassade, Flachdach, Blechdach und schwarzem Dach in Paris
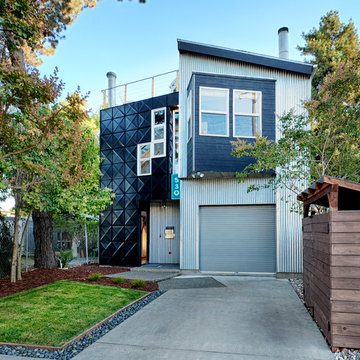
Brian McCloud
Zweistöckiges Industrial Haus mit Metallfassade und Pultdach in San Francisco
Zweistöckiges Industrial Haus mit Metallfassade und Pultdach in San Francisco
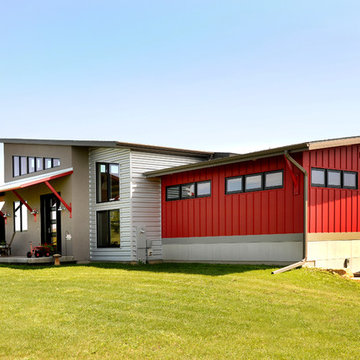
Front entry with view of square fiber cement siding on garage as well as horizontal steel siding and vertical red siding.
Hal Kearney, Photographer
Mittelgroßes, Einstöckiges Industrial Haus mit grauer Fassadenfarbe und Metallfassade in Sonstige
Mittelgroßes, Einstöckiges Industrial Haus mit grauer Fassadenfarbe und Metallfassade in Sonstige
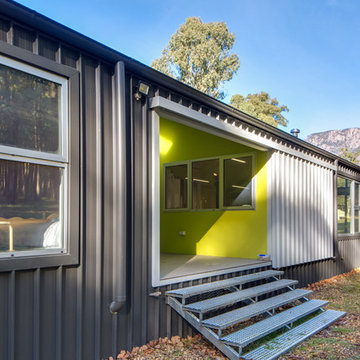
Simon Dallinger
Mittelgroßes, Einstöckiges Industrial Haus mit Metallfassade und grauer Fassadenfarbe in Melbourne
Mittelgroßes, Einstöckiges Industrial Haus mit Metallfassade und grauer Fassadenfarbe in Melbourne
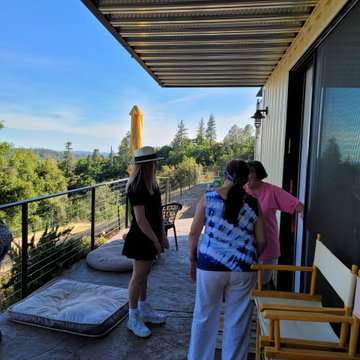
Shipping Container Guest House with concrete metal deck
Kleines, Einstöckiges Industrial Tiny House mit Metallfassade, weißer Fassadenfarbe, Flachdach, Blechdach und grauem Dach in Sacramento
Kleines, Einstöckiges Industrial Tiny House mit Metallfassade, weißer Fassadenfarbe, Flachdach, Blechdach und grauem Dach in Sacramento
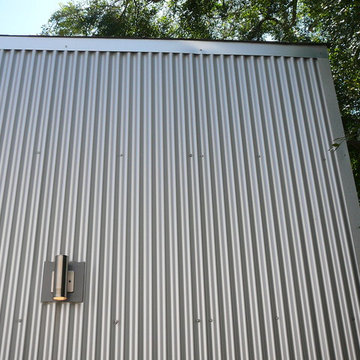
Bill Gregory
Kleines, Einstöckiges Industrial Haus mit Metallfassade, grauer Fassadenfarbe und Satteldach in Los Angeles
Kleines, Einstöckiges Industrial Haus mit Metallfassade, grauer Fassadenfarbe und Satteldach in Los Angeles
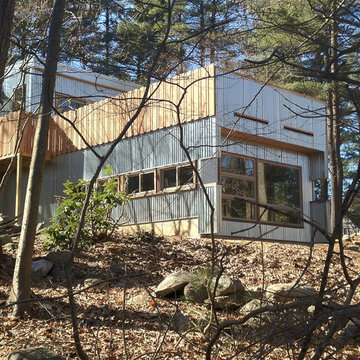
Mittelgroßes, Einstöckiges Industrial Einfamilienhaus mit Metallfassade und grüner Fassadenfarbe in Boston
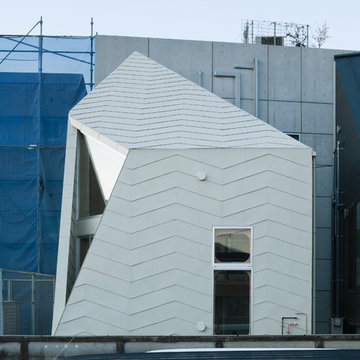
Photo by: Takumi Ota
Kleines Industrial Einfamilienhaus mit Metallfassade, beiger Fassadenfarbe, Halbwalmdach und Blechdach
Kleines Industrial Einfamilienhaus mit Metallfassade, beiger Fassadenfarbe, Halbwalmdach und Blechdach
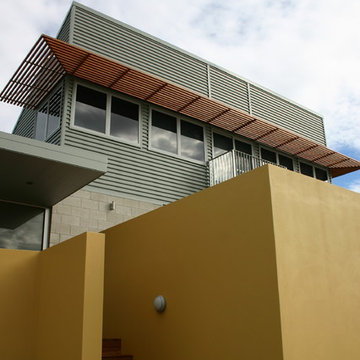
Mittelgroßes Industrial Einfamilienhaus mit Metallfassade und grauer Fassadenfarbe in Sydney
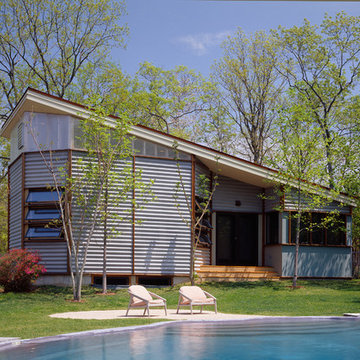
Embraced by the South Hampton woods in upstate New York, this residence - in harmony with two art studios - shelters a peaceful landscaped clearing anchored by a sculpted pool. A regulated patchwork of building materials create surface textures and patterns that flow around corners, connect the ground to the sky, and map through to interior spaces.
Integration of alternative and sustainable materials include SIPs, geothermal energy heat sourcing, and a photo-voltaic array. This comfortably eclectic retreat contemplates resourceful living at a hyper-creative level.
Photos by: Brian Vandenbrink
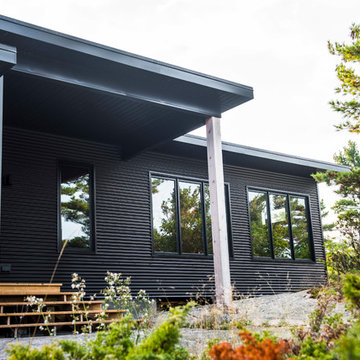
Kleines, Einstöckiges Industrial Einfamilienhaus mit Metallfassade, grauer Fassadenfarbe, Flachdach und Blechdach in Toronto
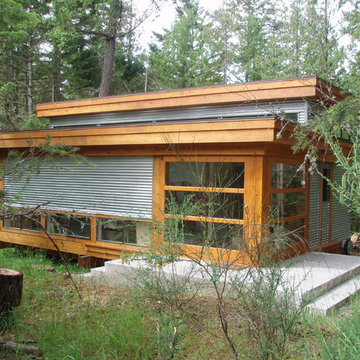
Careful placement of the fenestration allows for plenty of natural light, while avoiding direct sunlight and shadows on the rear wall of the studio space which is used for painting.
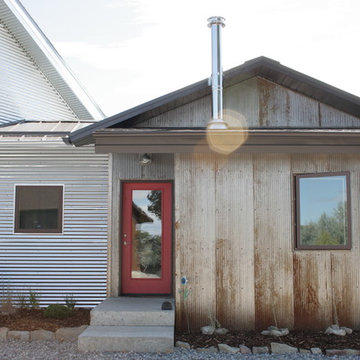
Durable metal siding, native landscaping, and salvaged foundation steps
Industrial Haus mit Metallfassade in Sonstige
Industrial Haus mit Metallfassade in Sonstige
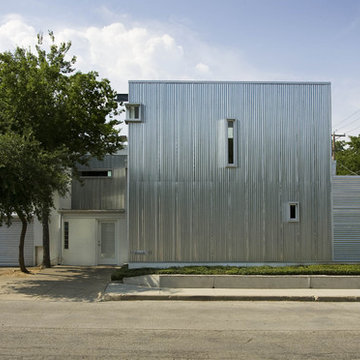
A "Moderne" duplex was combined, converted and added to for a modern house and studio.
Industrial Haus mit Metallfassade in Dallas
Industrial Haus mit Metallfassade in Dallas
Industrial Häuser mit Metallfassade Ideen und Design
7
