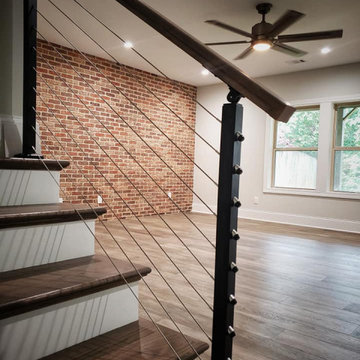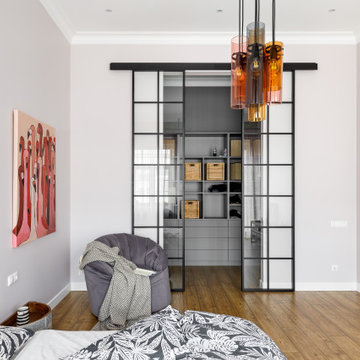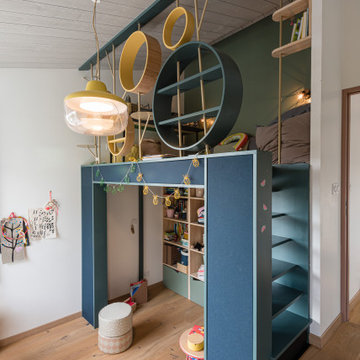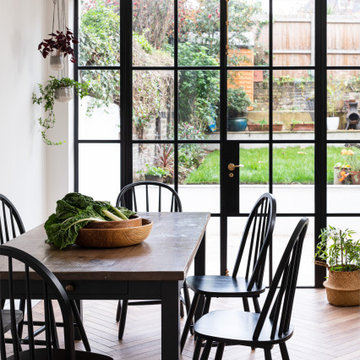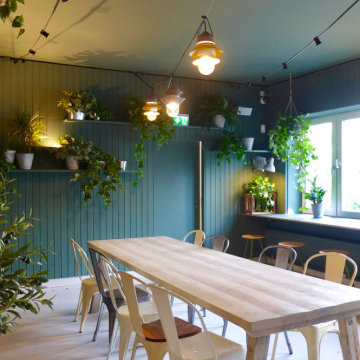Industrial Wohnideen

La demande était d'unifier l'entrée du salon en assemblant un esprit naturel dans un style industriel. Pour cela nous avons créé un espace ouvert et confortable en associant le bois et le métal tout en rajoutant des accessoires doux et chaleureux. Une atmosphère feutrée de l'entrée au salon liée par un meuble sur mesure qui allie les deux pièces et permet de différencier le salon de la salle à manger.
Finden Sie den richtigen Experten für Ihr Projekt

This coastal, contemporary Tiny Home features a warm yet industrial style kitchen with stainless steel counters and husky tool drawers and black cabinets. The silver metal counters are complimented by grey subway tiling as a backsplash against the warmth of the locally sourced curly mango wood windowsill ledge. The mango wood windowsill also acts as a pass-through window to an outdoor bar and seating area on the deck. Entertaining guests right from the kitchen essentially makes this a wet-bar. LED track lighting adds the right amount of accent lighting and brightness to the area. The window is actually a french door that is mirrored on the opposite side of the kitchen. This kitchen has 7-foot long stainless steel counters on either end. There are stainless steel outlet covers to match the industrial look. There are stained exposed beams adding a cozy and stylish feeling to the room. To the back end of the kitchen is a frosted glass pocket door leading to the bathroom. All shelving is made of Hawaiian locally sourced curly mango wood. A stainless steel fridge matches the rest of the style and is built-in to the staircase of this tiny home. Dish drying racks are hung on the wall to conserve space and reduce clutter.
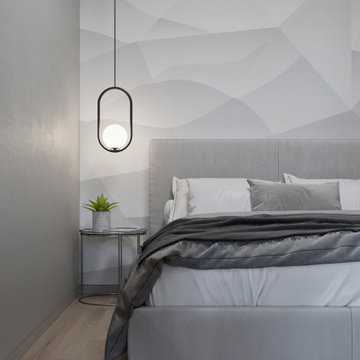
Kleines Industrial Hauptschlafzimmer mit grauer Wandfarbe, Laminat und beigem Boden in Sonstige

Loft apartment gets a custom home bar complete with liquor storage and prep area. Shelving and slab backsplash make this a unique spot for entertaining.

This 1600+ square foot basement was a diamond in the rough. We were tasked with keeping farmhouse elements in the design plan while implementing industrial elements. The client requested the space include a gym, ample seating and viewing area for movies, a full bar , banquette seating as well as area for their gaming tables - shuffleboard, pool table and ping pong. By shifting two support columns we were able to bury one in the powder room wall and implement two in the custom design of the bar. Custom finishes are provided throughout the space to complete this entertainers dream.
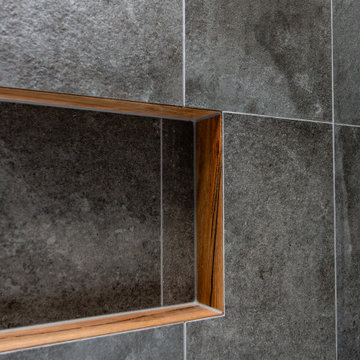
Recessed nook detail with mitred timber and tile junction
Mittelgroßes Industrial Badezimmer mit verzierten Schränken, hellbraunen Holzschränken, freistehender Badewanne, schwarzer Wandfarbe, Keramikboden, Waschtisch aus Holz und schwarzem Boden in Central Coast
Mittelgroßes Industrial Badezimmer mit verzierten Schränken, hellbraunen Holzschränken, freistehender Badewanne, schwarzer Wandfarbe, Keramikboden, Waschtisch aus Holz und schwarzem Boden in Central Coast

Mittelgroße, Zweizeilige Industrial Wohnküche mit Einbauwaschbecken, Schrankfronten mit vertiefter Füllung, schwarzen Schränken, Arbeitsplatte aus Holz, Küchenrückwand in Braun, Rückwand aus Backstein, schwarzen Elektrogeräten, braunem Holzboden, Kücheninsel, grauem Boden und brauner Arbeitsplatte in Kolumbus

Zweizeilige Industrial Küche mit Einbauwaschbecken, flächenbündigen Schrankfronten, hellen Holzschränken, Küchenrückwand in Grau, Rückwand aus Backstein, Betonboden, Kücheninsel, grauem Boden und grauer Arbeitsplatte in Moskau

Agencement d'une cuisine avec un linéaire et un mur de placard. Plan de travail en granit Borgen. Ral des façades et des murs définit selon le camaïeu du granit. Réalisation sur-mesure par un menuisier des façades, des poignées intégrées et du caisson de la hotte. Les appliques en verre soufflé et une co-réalisation avec le verrier Arcam Glass.
crédit photo Germain Herriau

Mittelgroßes Industrial Souterrain mit weißer Wandfarbe, Betonboden und grauem Boden in Washington, D.C.
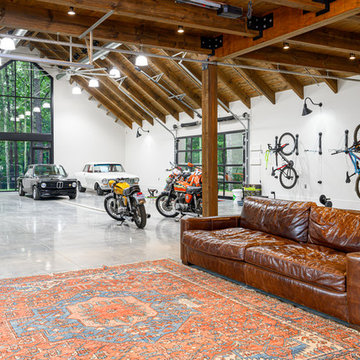
Freistehende, Geräumige Industrial Garage als Arbeitsplatz, Studio oder Werkraum in Sonstige

foto: Maurizio Paradisi
Zweizeilige, Mittelgroße Industrial Küche mit Unterbauwaschbecken, flächenbündigen Schrankfronten, schwarzen Schränken, Quarzwerkstein-Arbeitsplatte, schwarzen Elektrogeräten, Porzellan-Bodenfliesen, grauem Boden, grauer Arbeitsplatte und Halbinsel in Sonstige
Zweizeilige, Mittelgroße Industrial Küche mit Unterbauwaschbecken, flächenbündigen Schrankfronten, schwarzen Schränken, Quarzwerkstein-Arbeitsplatte, schwarzen Elektrogeräten, Porzellan-Bodenfliesen, grauem Boden, grauer Arbeitsplatte und Halbinsel in Sonstige
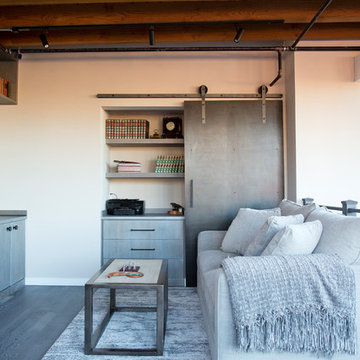
Photo: Christopher Bobek
Industrial Arbeitszimmer mit Arbeitsplatz, weißer Wandfarbe und Einbau-Schreibtisch in Denver
Industrial Arbeitszimmer mit Arbeitsplatz, weißer Wandfarbe und Einbau-Schreibtisch in Denver

Große Industrial Küche in U-Form mit Laminat, Landhausspüle, Schrankfronten im Shaker-Stil, schwarzen Schränken, Küchenrückwand in Rot, Rückwand aus Backstein, Küchengeräten aus Edelstahl, Kücheninsel, braunem Boden und weißer Arbeitsplatte in Los Angeles
Industrial Wohnideen

This is a Wet Bar we recently installed in a Granite Bay Home. Using "Rugged Concrete" CaesarStone. What's very unique about this is that there's a 7" Mitered Edge dropping down from the raised bar to the counter below. Very cool idea & we're so happy that the customer loves the way it came out.
6



















