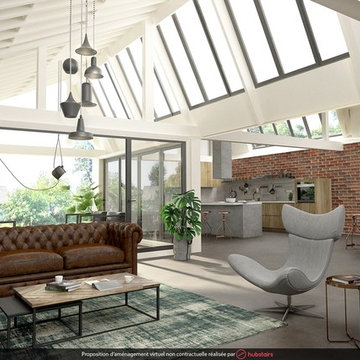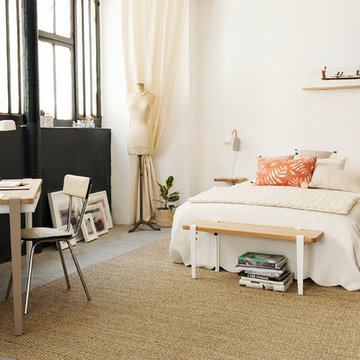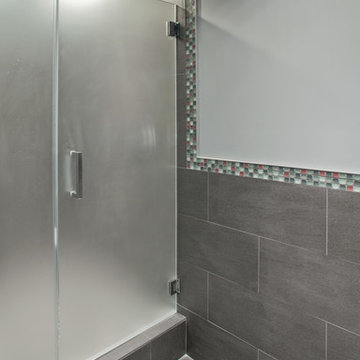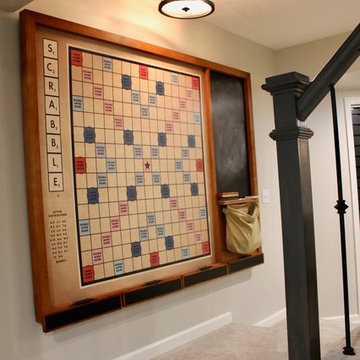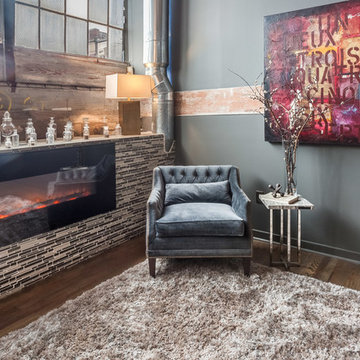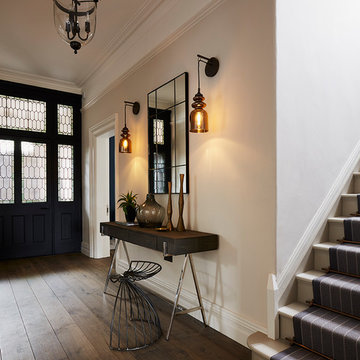Industrial Wohnideen

View of an L-shaped kitchen with a central island in a side return extension in a Victoria house which has a sloping glazed roof. The shaker style cabinets with beaded frames are painted in Little Greene Obsidian Green. The handles a brass d-bar style. The worktop on the perimeter units is Iroko wood and the island worktop is honed, pencil veined Carrara marble. A single bowel sink sits in the island with a polished brass tap with a rinse spout. Vintage Holophane pendant lights sit above the island. The black painted sash windows are surrounded by non-bevelled white metro tiles with a dark grey grout. A Wolf gas hob sits above double Neff ovens with a black, Falcon extractor hood over the hob. The flooring is hexagon shaped, cement encaustic tiles. Black Anglepoise wall lights give directional lighting.
Charlie O'Beirne - Lukonic Photography

Photo Credit: Amy Barkow | Barkow Photo,
Lighting Design: LOOP Lighting,
Interior Design: Blankenship Design,
General Contractor: Constructomics LLC

Its got that vintage flare with all the modern amenities.
Industrial Küche in L-Form mit Landhausspüle, flächenbündigen Schrankfronten, grünen Schränken, Arbeitsplatte aus Holz, Küchenrückwand in Weiß, schwarzen Elektrogeräten, Betonboden und grauem Boden in Austin
Industrial Küche in L-Form mit Landhausspüle, flächenbündigen Schrankfronten, grünen Schränken, Arbeitsplatte aus Holz, Küchenrückwand in Weiß, schwarzen Elektrogeräten, Betonboden und grauem Boden in Austin
Finden Sie den richtigen Experten für Ihr Projekt

Kleines Industrial Badezimmer En Suite mit bodengleicher Dusche, beigen Fliesen, Keramikfliesen, beiger Wandfarbe, Zementfliesen für Boden, Einbauwaschbecken, gefliestem Waschtisch, beigem Boden, Schiebetür-Duschabtrennung, offenen Schränken, schwarzen Schränken und Toilette mit Aufsatzspülkasten in Lyon
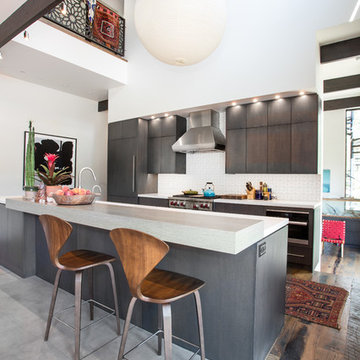
Scot Zimmerman
Industrial Wohnküche mit braunem Holzboden und Kücheninsel in Salt Lake City
Industrial Wohnküche mit braunem Holzboden und Kücheninsel in Salt Lake City
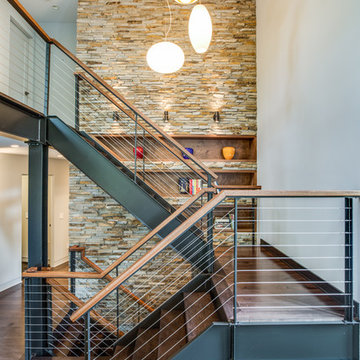
Mittelgroße Industrial Holztreppe in U-Form mit Drahtgeländer und offenen Setzstufen in Cleveland
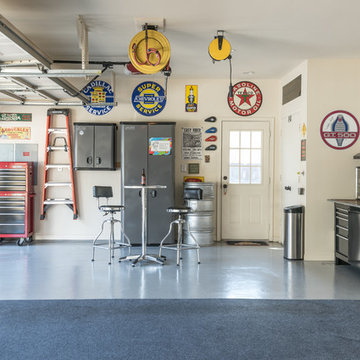
Every man's dream!
Industrial Anbaugarage als Arbeitsplatz, Studio oder Werkraum in Dallas
Industrial Anbaugarage als Arbeitsplatz, Studio oder Werkraum in Dallas

Inside Out Magazine May 2017 Issue, Anson Smart Photography
Mittelgroßes Industrial Duschbad mit schwarzen Schränken, bodengleicher Dusche, weißen Fliesen, weißer Wandfarbe, Keramikboden, Aufsatzwaschbecken, Waschtisch aus Holz, schwarzem Boden, offener Dusche, Metrofliesen und brauner Waschtischplatte in Sonstige
Mittelgroßes Industrial Duschbad mit schwarzen Schränken, bodengleicher Dusche, weißen Fliesen, weißer Wandfarbe, Keramikboden, Aufsatzwaschbecken, Waschtisch aus Holz, schwarzem Boden, offener Dusche, Metrofliesen und brauner Waschtischplatte in Sonstige
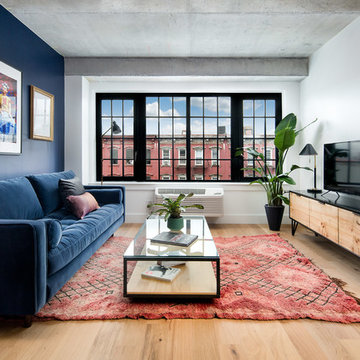
Abgetrenntes Industrial Wohnzimmer mit bunten Wänden, braunem Holzboden, freistehendem TV und braunem Boden in New York

Industrial Badezimmer mit braunen Schränken, schwarzen Fliesen, Mosaikfliesen, Aufsatzwaschbecken, Waschtisch aus Holz, brauner Waschtischplatte und flächenbündigen Schrankfronten in Sonstige

Originally a church and community centre, this Northside residence has been lovingly renovated by an enthusiastic young couple into a unique family home.
The design brief for this kitchen design was to create a larger than life industrial style kitchen that would not look lost in the enormous 8.3meter wide “assembly hall” area of this unassuming 1950’s suburban home. The inclusion of a large island that was proportionate to the space was a must have for the family.
The collation of different materials, textures and design features in this kitchen blend to create a functional, family-friendly, industrial style kitchen design that feels warm and inviting and entirely at home in its surroundings.
The clients desire for dark charcoal colour cabinetry is softened with the use of the ‘Bluegrass’ colour cabinets under the rough finish solid wood island bench. The sleek black handles on the island contrast the Bluegrass cabinet colour while tying the island in with the handless charcoal colour cabinets on the back wall.
With limited above bench wall space, the majority of storage is accommodated in 50-65kg capacity soft closing drawers under deep benchtops maximising the storage potential of the area.
The 1meter wide appliance cabinet has ample storage for small appliances in tall deep drawers under bench height while a pair of pocket doors above bench level open to reveal bench space for a toaster and coffee machine with a microwave space and shelving above.
This kitchen design earned our designer Anne Ellard, a spot in the final of KBDI’s 2017 Designer Awards. Award winners will be announced at a Gala event in Adelaide later this year.
Now in its ninth year, the KBDi Designer Awards is a well-established and highly regarded national event on the Australian design calendar. The program recognises the professionalism and talent of Australian kitchen and bathroom designers.
What the clients said: ” The end result of our experience with Anne and Kitchens by Kathie is a space that people walk into and everyone says “Wow!”. As well as being great to look at, it’s a pleasure to use, the space has both great form and function. Anne was extremely responsive to any issues or concerns that cropped up during the design/build process which made the whole process much smoother and enjoyable. Thanks again Anne, we’re extremely happy with the result.”

Offene, Zweizeilige, Mittelgroße Industrial Küche mit Unterbauwaschbecken, Schrankfronten im Shaker-Stil, schwarzen Schränken, Arbeitsplatte aus Holz, Küchenrückwand in Grau, Rückwand aus Metrofliesen, Küchengeräten aus Edelstahl, hellem Holzboden und Kücheninsel in Philadelphia
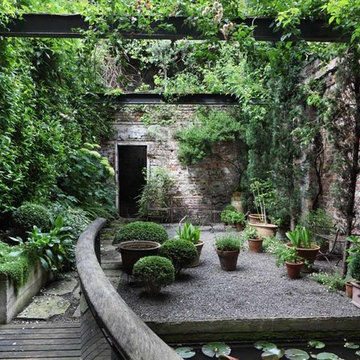
walled townhouse garden with pond, bridge and extensive greenery
Industrial Garten mit Kübelpflanzen in London
Industrial Garten mit Kübelpflanzen in London
Industrial Wohnideen
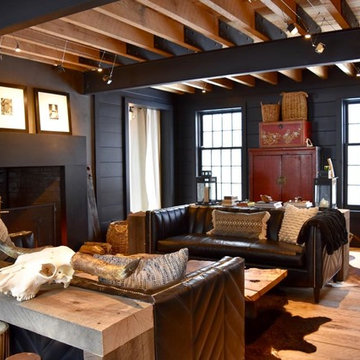
Großes, Offenes Industrial Wohnzimmer mit schwarzer Wandfarbe, braunem Holzboden, Kamin und Kaminumrandung aus Beton in New York
9



















