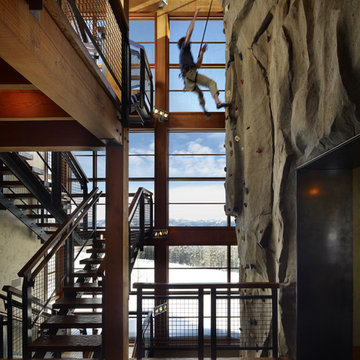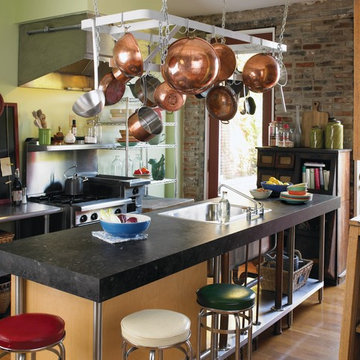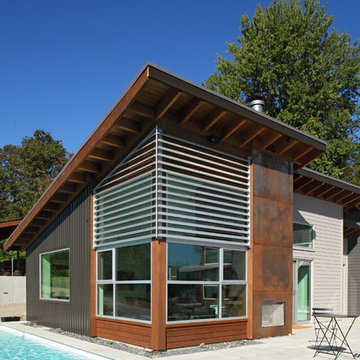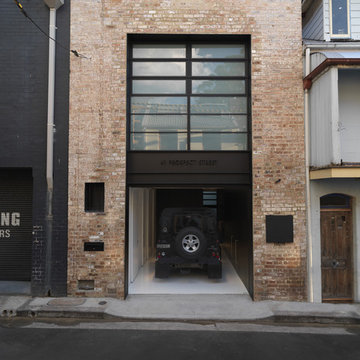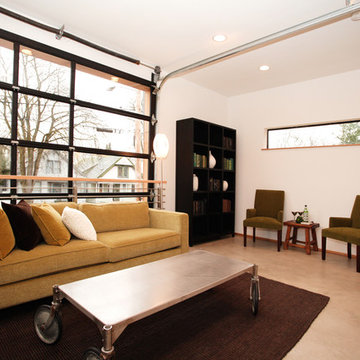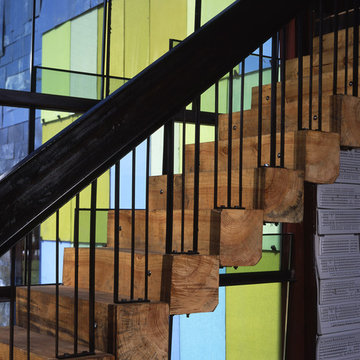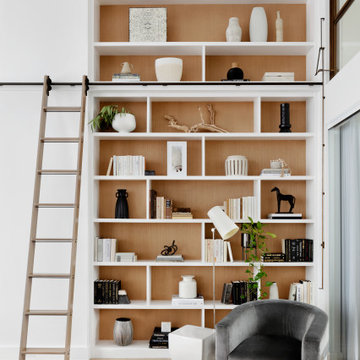Industrial Wohnideen
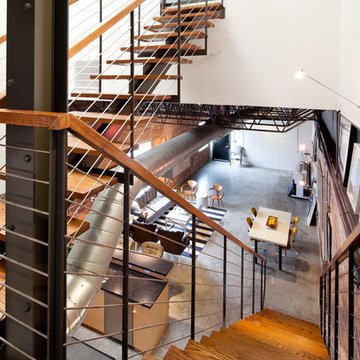
Photos by Julie Soefer
Industrial Treppe mit offenen Setzstufen und Drahtgeländer in Houston
Industrial Treppe mit offenen Setzstufen und Drahtgeländer in Houston
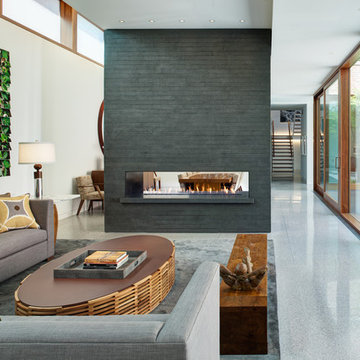
Architecture by Vinci | Hamp Architects, Inc.
Interiors by Stephanie Wohlner Design.
Lighting by Lux Populi.
Construction by Goldberg General Contracting, Inc.
Photos by Eric Hausman.

Complete backyard renovation from a traditional cottage garden into a contemporary outdoor living space including patios, decking, seating, water and fire features. Plant combinations were selected relative to the architecture and environmental conditions along with owner desires.
Finden Sie den richtigen Experten für Ihr Projekt
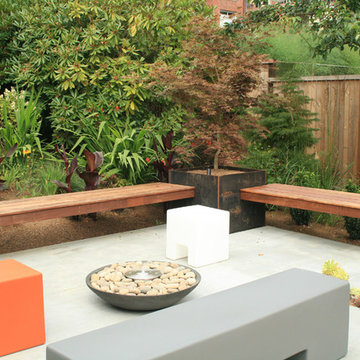
Complete backyard renovation from a traditional cottage garden into a contemporary outdoor living space including patios, decking, seating, water and fire features. Plant combinations were selected relative to the architecture and environmental conditions along with owner desires.
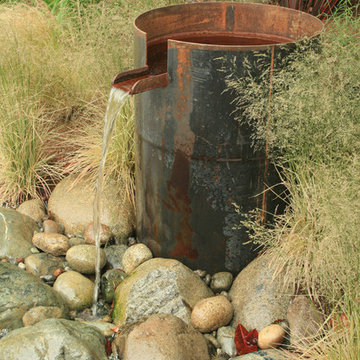
Complete backyard renovation from a traditional cottage garden into a contemporary outdoor living space including patios, decking, seating, water and fire features. Plant combinations were selected relative to the architecture and environmental conditions along with owner desires.
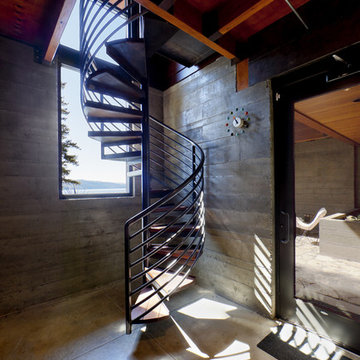
Photo: Shaun Cammack
The goal of the project was to create a modern log cabin on Coeur D’Alene Lake in North Idaho. Uptic Studios considered the combined occupancy of two families, providing separate spaces for privacy and common rooms that bring everyone together comfortably under one roof. The resulting 3,000-square-foot space nestles into the site overlooking the lake. A delicate balance of natural materials and custom amenities fill the interior spaces with stunning views of the lake from almost every angle.
The whole project was featured in Jan/Feb issue of Design Bureau Magazine.
See the story here:
http://www.wearedesignbureau.com/projects/cliff-family-robinson/

Photo by Alan Tansey
This East Village penthouse was designed for nocturnal entertaining. Reclaimed wood lines the walls and counters of the kitchen and dark tones accent the different spaces of the apartment. Brick walls were exposed and the stair was stripped to its raw steel finish. The guest bath shower is lined with textured slate while the floor is clad in striped Moroccan tile.
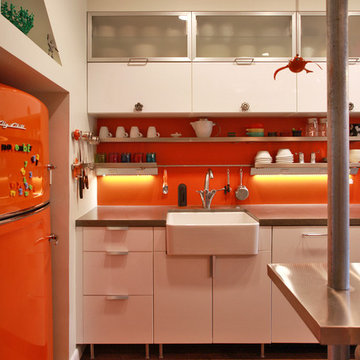
Photo by Kenneth M Wyner Phototgraphy
Industrial Küche mit Landhausspüle, Betonarbeitsplatte, bunten Elektrogeräten, flächenbündigen Schrankfronten, weißen Schränken und Küchenrückwand in Orange in Washington, D.C.
Industrial Küche mit Landhausspüle, Betonarbeitsplatte, bunten Elektrogeräten, flächenbündigen Schrankfronten, weißen Schränken und Küchenrückwand in Orange in Washington, D.C.
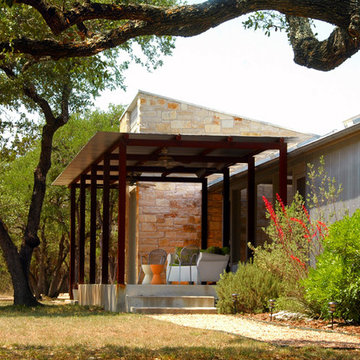
Photo by. Roger Williams, AIA
Industrial Haus mit Metallfassade in Austin
Industrial Haus mit Metallfassade in Austin
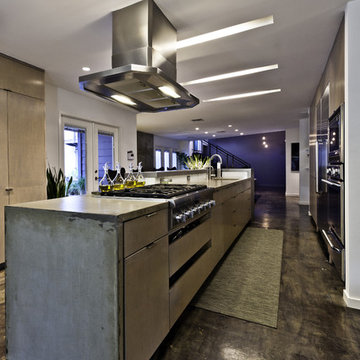
Completed in 2010 this 1950's Ranch transformed into a modern family home with 6 bedrooms and 4 1/2 baths. Concrete floors and counters and gray stained cabinetry are warmed by rich bold colors. Public spaces were opened to each other and the entire second level is a master suite. Photo by: Dennis DeSilva
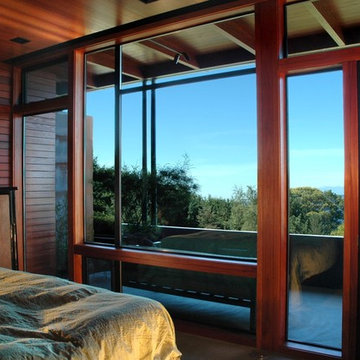
Photo by Jim Van Gundy - http://www.photoboy.biz
Industrial Schlafzimmer mit brauner Wandfarbe in Seattle
Industrial Schlafzimmer mit brauner Wandfarbe in Seattle
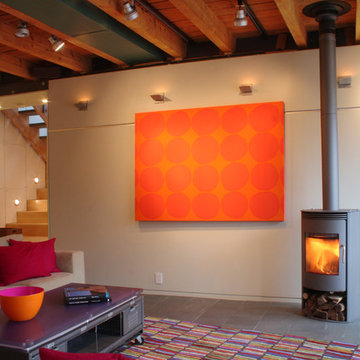
The orange fabric panel slides to reveal a recessed TV.
Industrial Wohnzimmer mit beiger Wandfarbe und Kaminofen in Boston
Industrial Wohnzimmer mit beiger Wandfarbe und Kaminofen in Boston
Industrial Wohnideen
52



















