Keller mit hellem Holzboden Ideen und Design
Suche verfeinern:
Budget
Sortieren nach:Heute beliebt
121 – 140 von 2.236 Fotos
1 von 2
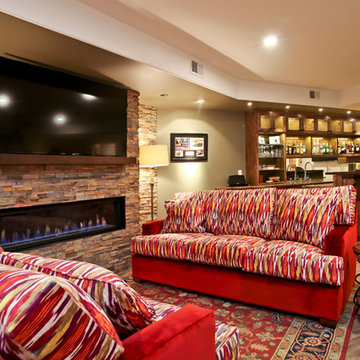
Geräumiges Modernes Untergeschoss mit beiger Wandfarbe, hellem Holzboden, Gaskamin und Kaminumrandung aus Stein in Milwaukee
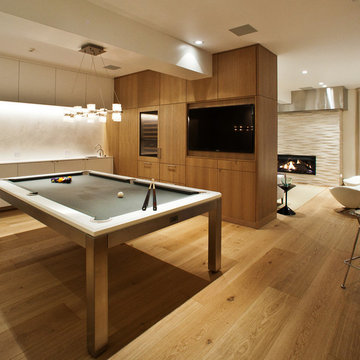
The basement has a pool table area with a wet bar along one wall, a wine cooler, and a TV. This room makes for a an amazing entertainment space.
Großer Moderner Keller mit weißer Wandfarbe, hellem Holzboden, Kaminumrandung aus Stein und Gaskamin in Denver
Großer Moderner Keller mit weißer Wandfarbe, hellem Holzboden, Kaminumrandung aus Stein und Gaskamin in Denver
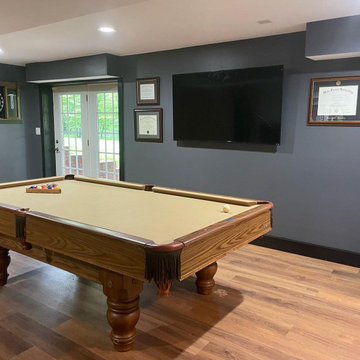
Großer Klassischer Keller ohne Kamin mit grauer Wandfarbe, hellem Holzboden und braunem Boden in Louisville
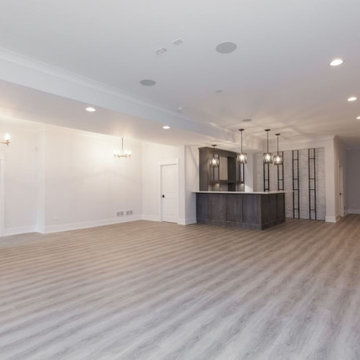
This basement is perfect for entertaining! Poker night, movie night, bunco, or a casual get-together.
Große Country Kellerbar mit weißer Wandfarbe, hellem Holzboden und grauem Boden in Chicago
Große Country Kellerbar mit weißer Wandfarbe, hellem Holzboden und grauem Boden in Chicago
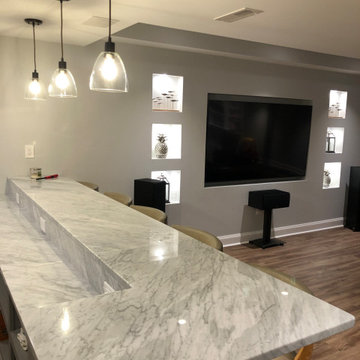
For the adults, there is a full bar, which is almost the size of the kitchen, adjacent to a main TV/Entertainment area. Ready for more dramatic effects? Check out the large television that is recessed in the wall and flanked by lighted recessed pockets.
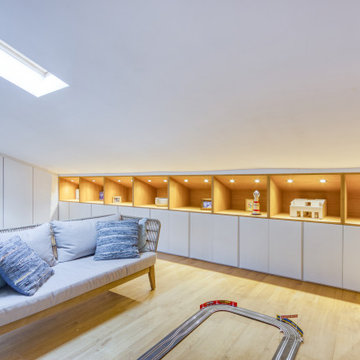
Großer Nordischer Hochkeller mit weißer Wandfarbe und hellem Holzboden in Sonstige
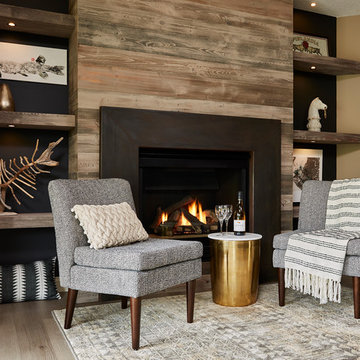
Cozy fireplace sitting space adjacent to the bar.
Mittelgroßes Klassisches Souterrain mit grauer Wandfarbe, hellem Holzboden, Kamin, Kaminumrandung aus Metall und grauem Boden in Minneapolis
Mittelgroßes Klassisches Souterrain mit grauer Wandfarbe, hellem Holzboden, Kamin, Kaminumrandung aus Metall und grauem Boden in Minneapolis
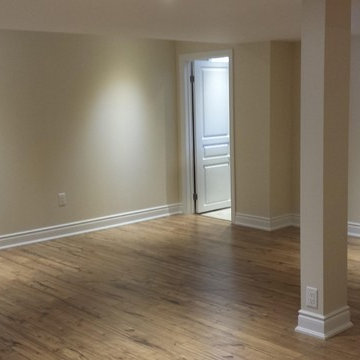
Großes Klassisches Untergeschoss ohne Kamin mit beiger Wandfarbe, hellem Holzboden und beigem Boden in Toronto
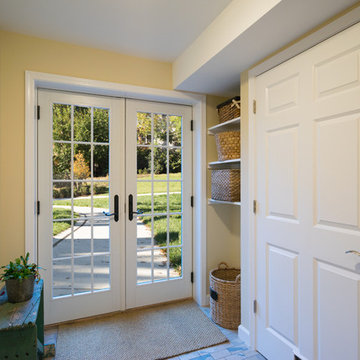
Jason Flakes
Mittelgroßer Moderner Keller mit gelber Wandfarbe und hellem Holzboden in Washington, D.C.
Mittelgroßer Moderner Keller mit gelber Wandfarbe und hellem Holzboden in Washington, D.C.
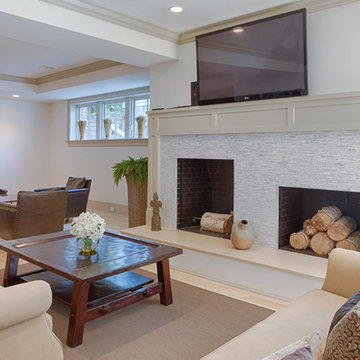
This Downtown Sophisticate is a new construction home in Greenwich, CT.
We provided complete custom mill work throughout this beautiful house.
We installed all cabinets, including kitchen cabinets, built-ins and window seats. Provided installation of wainscoting, all moldings, doors, and anything else wood related.

Below Buchanan is a basement renovation that feels as light and welcoming as one of our outdoor living spaces. The project is full of unique details, custom woodworking, built-in storage, and gorgeous fixtures. Custom carpentry is everywhere, from the built-in storage cabinets and molding to the private booth, the bar cabinetry, and the fireplace lounge.
Creating this bright, airy atmosphere was no small challenge, considering the lack of natural light and spatial restrictions. A color pallet of white opened up the space with wood, leather, and brass accents bringing warmth and balance. The finished basement features three primary spaces: the bar and lounge, a home gym, and a bathroom, as well as additional storage space. As seen in the before image, a double row of support pillars runs through the center of the space dictating the long, narrow design of the bar and lounge. Building a custom dining area with booth seating was a clever way to save space. The booth is built into the dividing wall, nestled between the support beams. The same is true for the built-in storage cabinet. It utilizes a space between the support pillars that would otherwise have been wasted.
The small details are as significant as the larger ones in this design. The built-in storage and bar cabinetry are all finished with brass handle pulls, to match the light fixtures, faucets, and bar shelving. White marble counters for the bar, bathroom, and dining table bring a hint of Hollywood glamour. White brick appears in the fireplace and back bar. To keep the space feeling as lofty as possible, the exposed ceilings are painted black with segments of drop ceilings accented by a wide wood molding, a nod to the appearance of exposed beams. Every detail is thoughtfully chosen right down from the cable railing on the staircase to the wood paneling behind the booth, and wrapping the bar.
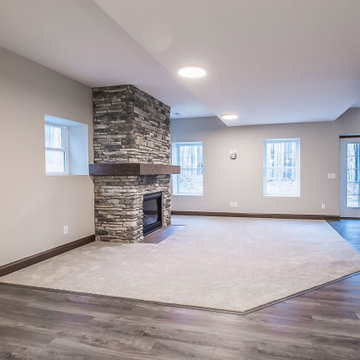
Basement walkout
Geräumiges Klassisches Souterrain mit grauer Wandfarbe, hellem Holzboden, Kamin, Kaminumrandung aus gestapelten Steinen und buntem Boden in Cleveland
Geräumiges Klassisches Souterrain mit grauer Wandfarbe, hellem Holzboden, Kamin, Kaminumrandung aus gestapelten Steinen und buntem Boden in Cleveland
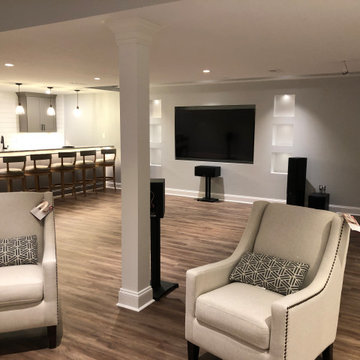
For the adults, there is a full bar, which is almost the size of the kitchen, adjacent to a main TV/Entertainment area. Ready for more dramatic effects? Check out the large television that is recessed in the wall and flanked by lighted recessed pockets.
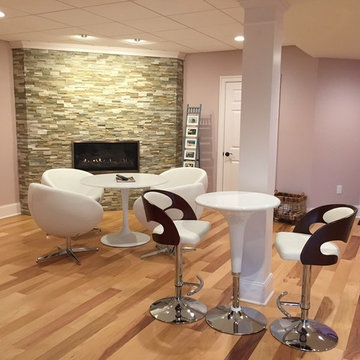
Großer Moderner Keller mit beiger Wandfarbe, hellem Holzboden, beigem Boden, Kamin und Kaminumrandung aus Stein in Philadelphia
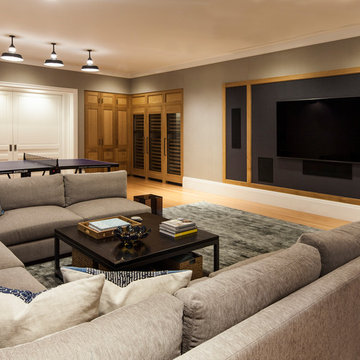
Großes Klassisches Untergeschoss ohne Kamin mit beiger Wandfarbe, hellem Holzboden und beigem Boden in New York
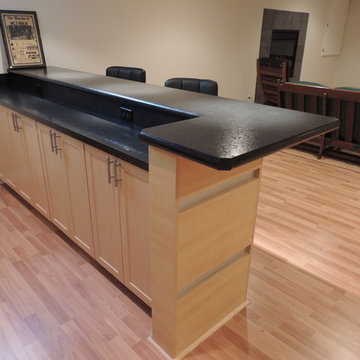
Mittelgroßer Moderner Hochkeller ohne Kamin mit beiger Wandfarbe, hellem Holzboden und beigem Boden in Detroit
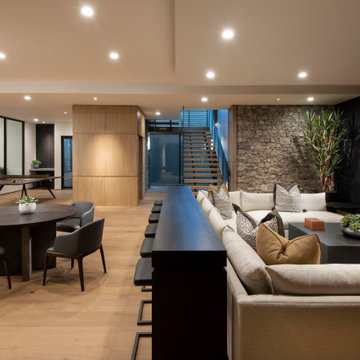
An open stairwell descending from the main floor to the spacious basement entertainment zone allows guests to mingle or get cozy theater-style. The inviting atmosphere is enhanced by mood lighting, warm woods and rustic brick.
The Village at Seven Desert Mountain—Scottsdale
Architecture: Drewett Works
Builder: Cullum Homes
Interiors: Ownby Design
Landscape: Greey | Pickett
Photographer: Dino Tonn
https://www.drewettworks.com/the-model-home-at-village-at-seven-desert-mountain/
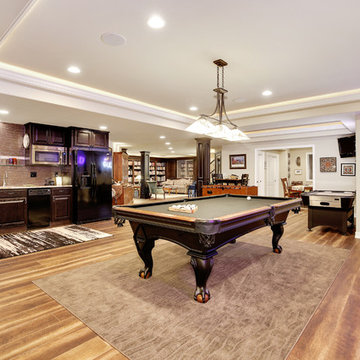
Denver Image Photography
Untergeschoss mit beiger Wandfarbe, hellem Holzboden und beigem Boden in Denver
Untergeschoss mit beiger Wandfarbe, hellem Holzboden und beigem Boden in Denver
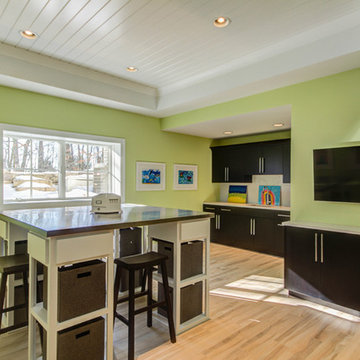
Craft Area
Moderner Hochkeller mit grüner Wandfarbe und hellem Holzboden in Grand Rapids
Moderner Hochkeller mit grüner Wandfarbe und hellem Holzboden in Grand Rapids
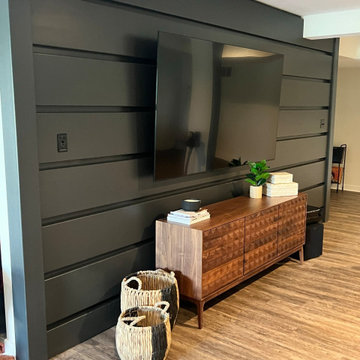
Custom Mozambique shelf over bar
Großer Moderner Hochkeller mit weißer Wandfarbe, hellem Holzboden und braunem Boden in Indianapolis
Großer Moderner Hochkeller mit weißer Wandfarbe, hellem Holzboden und braunem Boden in Indianapolis
Keller mit hellem Holzboden Ideen und Design
7