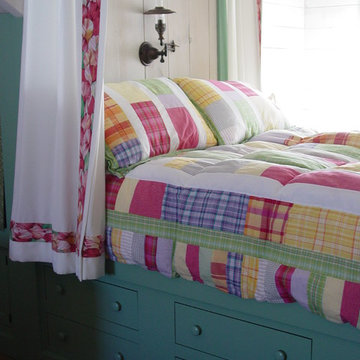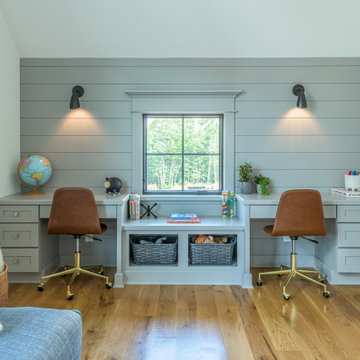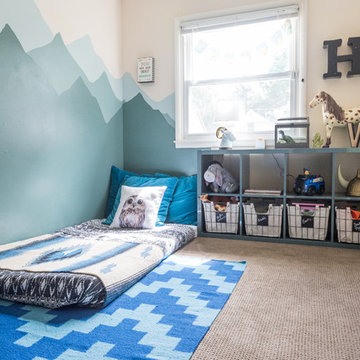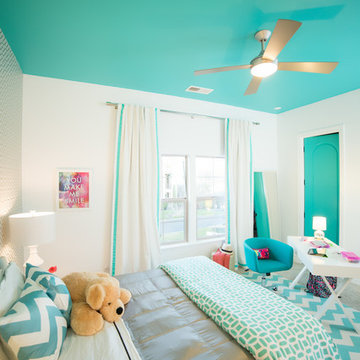Kinderzimmer in Türkis Ideen und Bilder
Suche verfeinern:
Budget
Sortieren nach:Heute beliebt
101 – 120 von 5.200 Fotos
1 von 2
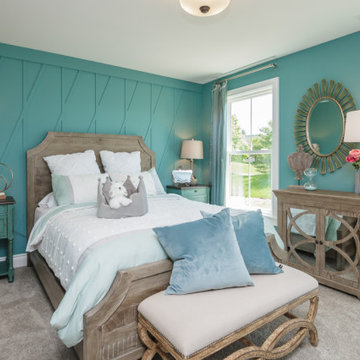
Mittelgroßes Klassisches Kinderzimmer mit Schlafplatz, blauer Wandfarbe, Teppichboden, weißem Boden und Wandpaneelen in Atlanta
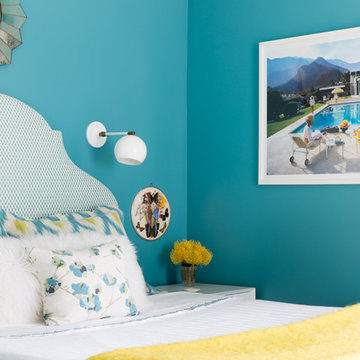
Suzanna Scott Photography
Klassisches Kinderzimmer mit Teppichboden, Schlafplatz, blauer Wandfarbe und beigem Boden in San Francisco
Klassisches Kinderzimmer mit Teppichboden, Schlafplatz, blauer Wandfarbe und beigem Boden in San Francisco
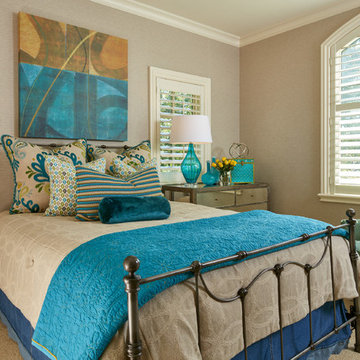
Ken Gutmaker
Mittelgroßes Eklektisches Kinderzimmer mit Schlafplatz, beiger Wandfarbe und Teppichboden in San Francisco
Mittelgroßes Eklektisches Kinderzimmer mit Schlafplatz, beiger Wandfarbe und Teppichboden in San Francisco
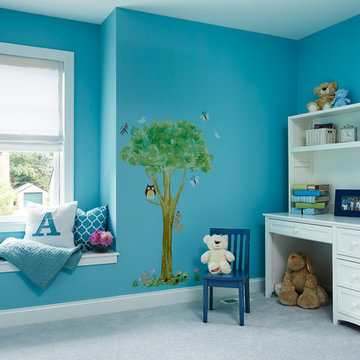
This remodel went from a tiny story-and-a-half Cape Cod, to a charming full two-story home. This is the fourth bedroom upstairs that is now being used as the kid's playroom. The walls are done in Benjamin Moore Chesapeake Blue CW-595.
Space Plans, Building Design, Interior & Exterior Finishes by Anchor Builders. Photography by Alyssa Lee Photography.
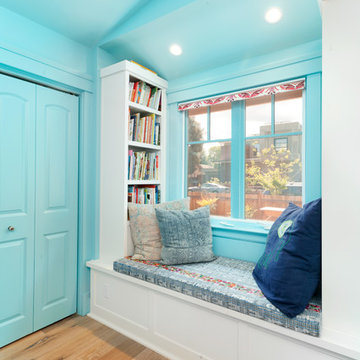
Down-to-studs remodel and second floor addition. The original house was a simple plain ranch house with a layout that didn’t function well for the family. We changed the house to a contemporary Mediterranean with an eclectic mix of details. Space was limited by City Planning requirements so an important aspect of the design was to optimize every bit of space, both inside and outside. The living space extends out to functional places in the back and front yards: a private shaded back yard and a sunny seating area in the front yard off the kitchen where neighbors can easily mingle with the family. A Japanese bath off the master bedroom upstairs overlooks a private roof deck which is screened from neighbors’ views by a trellis with plants growing from planter boxes and with lanterns hanging from a trellis above.
Photography by Kurt Manley.
https://saikleyarchitects.com/portfolio/modern-mediterranean/
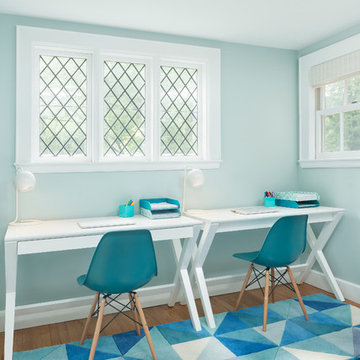
Neutrales Klassisches Kinderzimmer mit Arbeitsecke, blauer Wandfarbe und braunem Holzboden in Boston
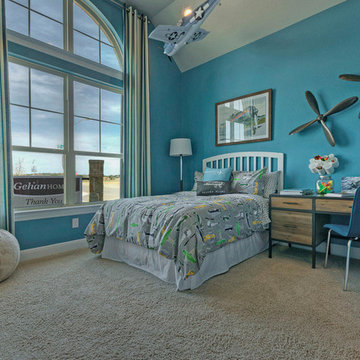
Mittelgroßes Klassisches Jungszimmer mit Schlafplatz, blauer Wandfarbe und Teppichboden in Austin
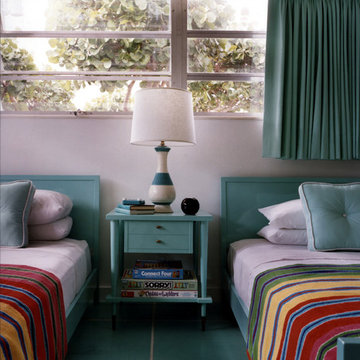
The turquoise color scheme was inspired by the ocean hues.
Photography by Jason Schmidt
Mid-Century Kinderzimmer mit blauem Boden in Miami
Mid-Century Kinderzimmer mit blauem Boden in Miami

Northern Michigan summers are best spent on the water. The family can now soak up the best time of the year in their wholly remodeled home on the shore of Lake Charlevoix.
This beachfront infinity retreat offers unobstructed waterfront views from the living room thanks to a luxurious nano door. The wall of glass panes opens end to end to expose the glistening lake and an entrance to the porch. There, you are greeted by a stunning infinity edge pool, an outdoor kitchen, and award-winning landscaping completed by Drost Landscape.
Inside, the home showcases Birchwood craftsmanship throughout. Our family of skilled carpenters built custom tongue and groove siding to adorn the walls. The one of a kind details don’t stop there. The basement displays a nine-foot fireplace designed and built specifically for the home to keep the family warm on chilly Northern Michigan evenings. They can curl up in front of the fire with a warm beverage from their wet bar. The bar features a jaw-dropping blue and tan marble countertop and backsplash. / Photo credit: Phoenix Photographic
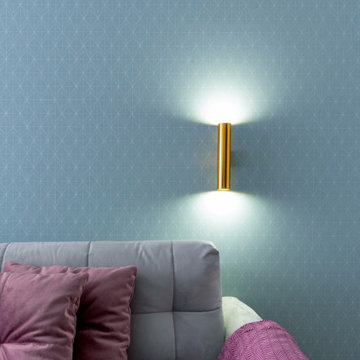
Стильная детская комната для девочки школьницы, с большим, угловым рабочим столом и полноразмерным диваном.
Комната выполнена в сочетании голубых и розовых оттенков, которые находятся на обоях и текстиле.
Оригинальная подсветка и золотая фурнитура дополняют интерьер.
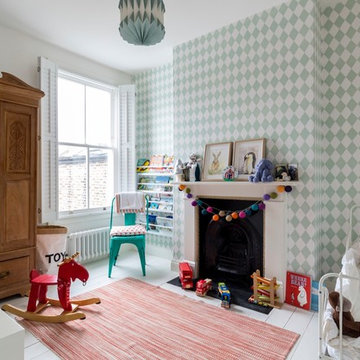
This rear bedroom has floor mounted white radiators, new timber sash windows with window shutters, as well as painted floor boards.
The fireplace has been retained and a new decorative wallpaper added onto its side wall.
Photography by Chris Snook

Modern attic children's room with a mezzanine adorned with a metal railing. Maximum utilization of small space to create a comprehensive living room with a relaxation area. An inversion of the common solution of placing the relaxation area on the mezzanine was applied. Thus, the room was given a consistently neat appearance, leaving the functional area on top. The built-in composition of cabinets and bookshelves does not additionally take up space. Contrast in the interior colours scheme was applied, focusing attention on visually enlarging the space while drawing attention to clever decorative solutions.The use of velux window allowed for natural daylight to illuminate the interior, supplemented by Astro and LED lighting, emphasizing the shape of the attic.
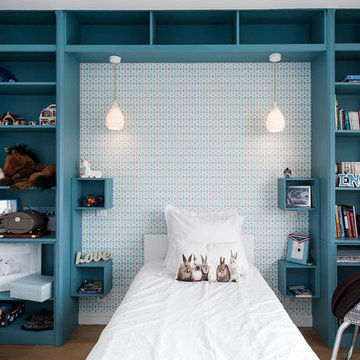
Suite à une nouvelle acquisition cette ancien duplex a été transformé en triplex. Un étage pièce de vie, un étage pour les enfants pré ado et un étage pour les parents. Nous avons travaillé les volumes, la clarté, un look à la fois chaleureux et épuré
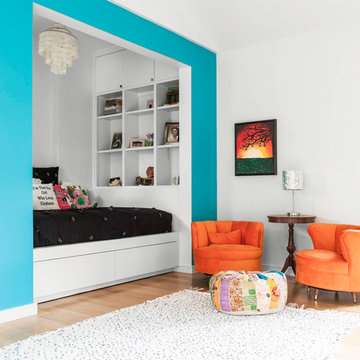
Tatum Brown Custom Homes {Architect: Stocker Hoesterey Montenegro} {Interior Design: Morgan Farrow Interiors} {Photography: Nathan Schroder}
Modernes Kinderzimmer in Dallas
Modernes Kinderzimmer in Dallas
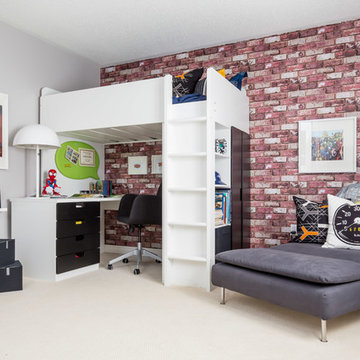
whitewash&co
Modernes Jungszimmer mit Schlafplatz, grauer Wandfarbe und Teppichboden in Toronto
Modernes Jungszimmer mit Schlafplatz, grauer Wandfarbe und Teppichboden in Toronto
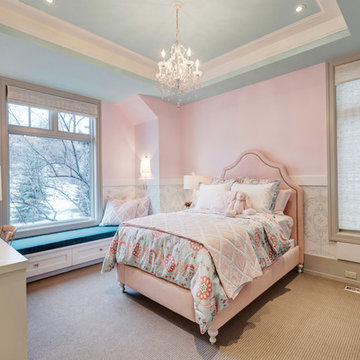
Klassisches Mädchenzimmer mit rosa Wandfarbe, Teppichboden und Schlafplatz in Calgary
Kinderzimmer in Türkis Ideen und Bilder
6
