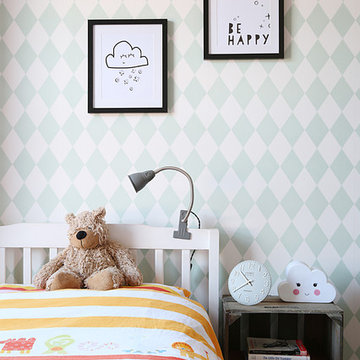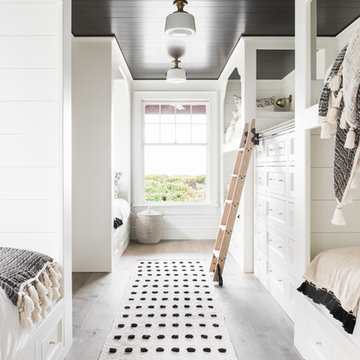Kinderzimmer
Suche verfeinern:
Budget
Sortieren nach:Heute beliebt
141 – 160 von 39.493 Fotos
1 von 2
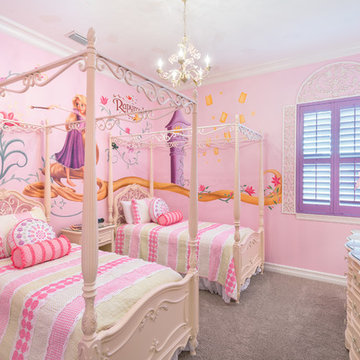
Mediterranes Mädchenzimmer mit Schlafplatz, rosa Wandfarbe, Teppichboden und grauem Boden in Orlando
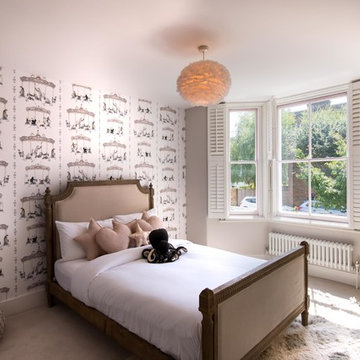
Philip Raymond Photography
Mittelgroßes Klassisches Mädchenzimmer mit Schlafplatz, grauer Wandfarbe, Teppichboden und beigem Boden in London
Mittelgroßes Klassisches Mädchenzimmer mit Schlafplatz, grauer Wandfarbe, Teppichboden und beigem Boden in London
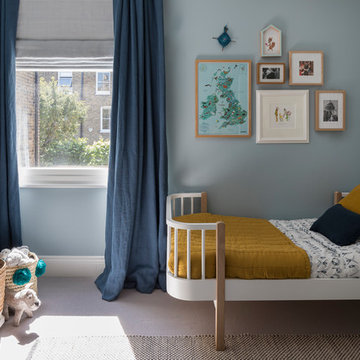
Chris Snook
Neutrales, Kleines Modernes Kinderzimmer mit blauer Wandfarbe, Teppichboden, grauem Boden und Schlafplatz in London
Neutrales, Kleines Modernes Kinderzimmer mit blauer Wandfarbe, Teppichboden, grauem Boden und Schlafplatz in London
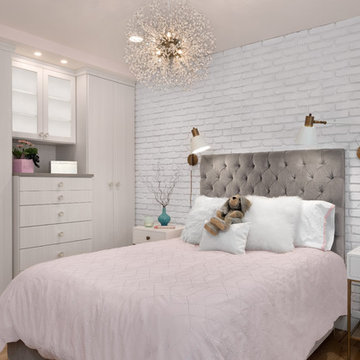
It was time for a new style for this teenager’s bedroom. She desperately needed more room for clothes while dreaming of a grown-up room with drapes and a velvet bed. Too busy with teen life to focus on working with a designer, her mother offered the general guidelines. Design a room that will transition into young adulthood with furnishings that will be transferable to her apartment in the future. Two must haves: the color “millennial pink” and a hardwood floor!
This dark walk-out basement-bedroom was transformed into a bright, efficient, grown-up room so inviting that it earned the name “precious”!
Clarity Northwest Photography: Matthew Gallant
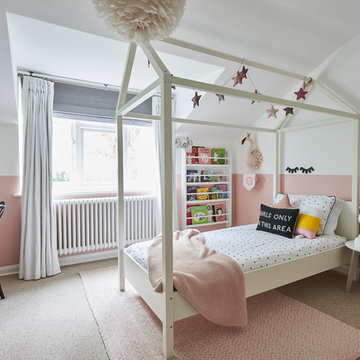
A little girls bedroom that will grow with her, with a reading and desk area. Featuring a house bed and half painted walls.
Photography Olly Gordon
Mittelgroßes Modernes Mädchenzimmer mit Schlafplatz, rosa Wandfarbe, Teppichboden und grauem Boden in Buckinghamshire
Mittelgroßes Modernes Mädchenzimmer mit Schlafplatz, rosa Wandfarbe, Teppichboden und grauem Boden in Buckinghamshire
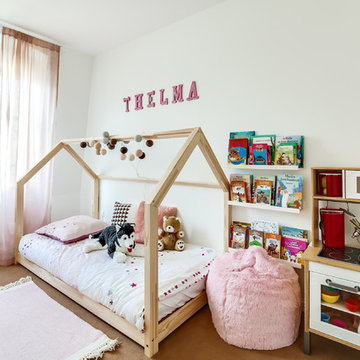
Photos Après la réalisation
Mittelgroßes Modernes Mädchenzimmer mit Schlafplatz und weißer Wandfarbe in Paris
Mittelgroßes Modernes Mädchenzimmer mit Schlafplatz und weißer Wandfarbe in Paris
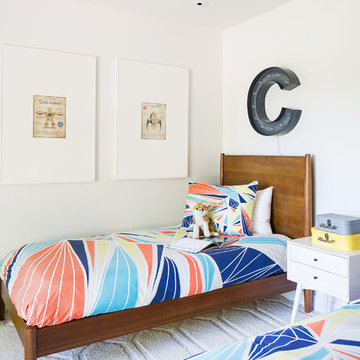
Photography: Ryan Garvin
Mid-Century Jungszimmer mit Schlafplatz, weißer Wandfarbe, hellem Holzboden und beigem Boden in Phoenix
Mid-Century Jungszimmer mit Schlafplatz, weißer Wandfarbe, hellem Holzboden und beigem Boden in Phoenix
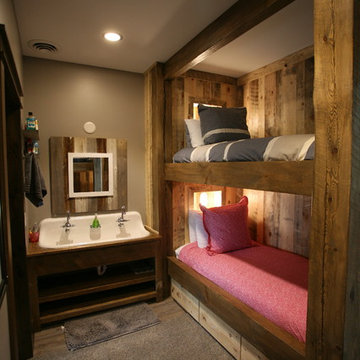
Uriges Kinderzimmer mit Schlafplatz, grauer Wandfarbe, dunklem Holzboden und braunem Boden in Sonstige
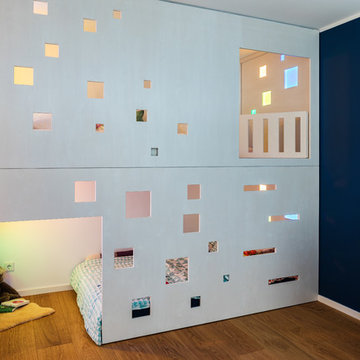
Jannis Wiebusch
Mittelgroßes, Neutrales Modernes Kinderzimmer mit Schlafplatz, blauer Wandfarbe, braunem Holzboden und braunem Boden in Essen
Mittelgroßes, Neutrales Modernes Kinderzimmer mit Schlafplatz, blauer Wandfarbe, braunem Holzboden und braunem Boden in Essen

Builder: Falcon Custom Homes
Interior Designer: Mary Burns - Gallery
Photographer: Mike Buck
A perfectly proportioned story and a half cottage, the Farfield is full of traditional details and charm. The front is composed of matching board and batten gables flanking a covered porch featuring square columns with pegged capitols. A tour of the rear façade reveals an asymmetrical elevation with a tall living room gable anchoring the right and a low retractable-screened porch to the left.
Inside, the front foyer opens up to a wide staircase clad in horizontal boards for a more modern feel. To the left, and through a short hall, is a study with private access to the main levels public bathroom. Further back a corridor, framed on one side by the living rooms stone fireplace, connects the master suite to the rest of the house. Entrance to the living room can be gained through a pair of openings flanking the stone fireplace, or via the open concept kitchen/dining room. Neutral grey cabinets featuring a modern take on a recessed panel look, line the perimeter of the kitchen, framing the elongated kitchen island. Twelve leather wrapped chairs provide enough seating for a large family, or gathering of friends. Anchoring the rear of the main level is the screened in porch framed by square columns that match the style of those found at the front porch. Upstairs, there are a total of four separate sleeping chambers. The two bedrooms above the master suite share a bathroom, while the third bedroom to the rear features its own en suite. The fourth is a large bunkroom above the homes two-stall garage large enough to host an abundance of guests.
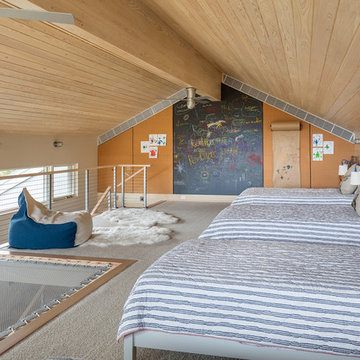
Neutrales Modernes Kinderzimmer mit Schlafplatz, beiger Wandfarbe, Teppichboden und beigem Boden in Burlington
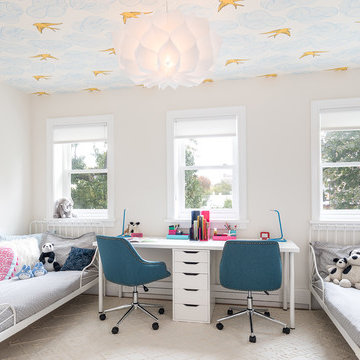
What was two cramped bedrooms became a wide and airy shared kids’ room with ample light, birds on the ceiling, and a clever desk/nightstand solution.
Paint: Ben Moore White Dove OC-17.
Trim: Chantilly Lace OC-65.
Ceiling wallpaper: “Daydream” in Sunshine by Hygge and West.
Light: Artencia Square Phrena Pendant by House and Hold.
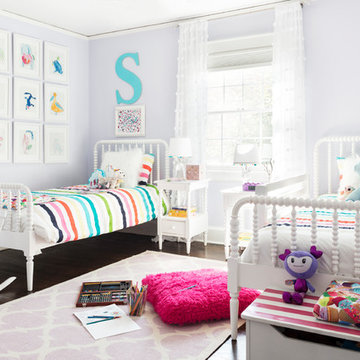
a large happy room, shared by two girls, ages five and seven. The room is painted in Benjamin Moore Lavender Mist. The beds, rug and nightstands are from Land Of Nod. and the artwork was made by the girls themselves.
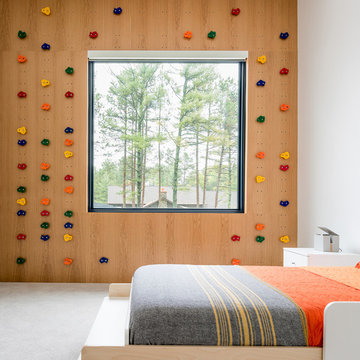
Neutrales Modernes Kinderzimmer mit Teppichboden, grauem Boden und Schlafplatz in Minneapolis
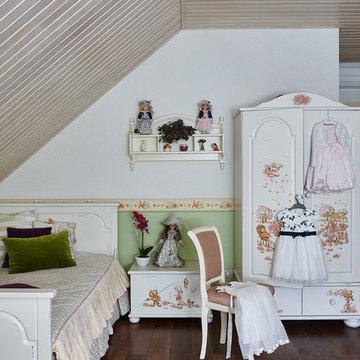
Евгений Лучин
Klassisches Mädchenzimmer mit Schlafplatz, dunklem Holzboden und braunem Boden in Moskau
Klassisches Mädchenzimmer mit Schlafplatz, dunklem Holzboden und braunem Boden in Moskau
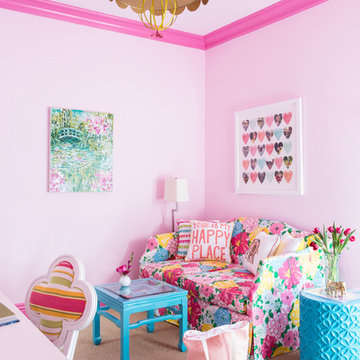
Fun and feminine are the best words to describe this girls bedroom. The light pink walls and bright pink trim scream playful, along with the matching pink and yellow scalloped light fixture from Stray Dog Designs. A multicolor floral sofa helps to tie in the bright blue coffee and side tables from Worlds Away and Stray Dog Designs respectively.
Photography: Vivian Johnson
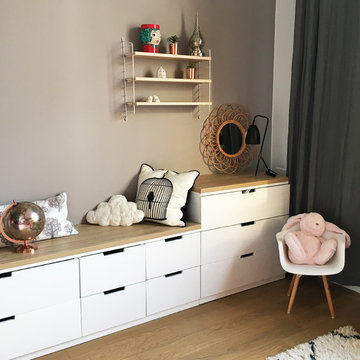
Chambre d'amis avec rangements invisibles de jouets pour enfants - Isabelle Le Rest Intérieurs
Mittelgroßes, Neutrales Nordisches Kinderzimmer mit Schlafplatz, hellem Holzboden, brauner Wandfarbe und braunem Boden in Paris
Mittelgroßes, Neutrales Nordisches Kinderzimmer mit Schlafplatz, hellem Holzboden, brauner Wandfarbe und braunem Boden in Paris

The clear-alder scheme in the bunk room, including copious storage, was designed by Shamburger Architectural Group, constructed by Duane Scholz (Scholz Home Works) with independent contractor Lynden Steiner, and milled and refinished by Liberty Wood Products.
8
