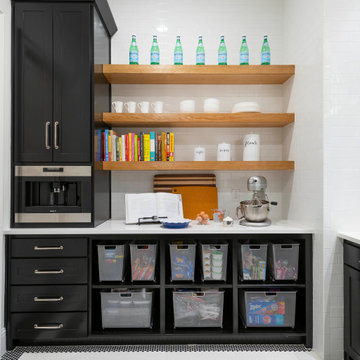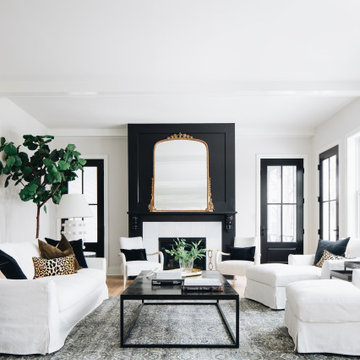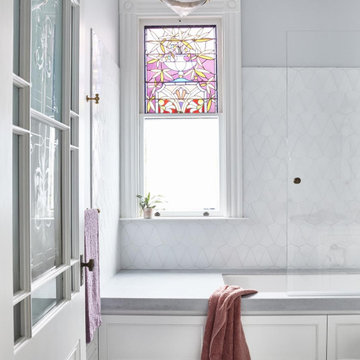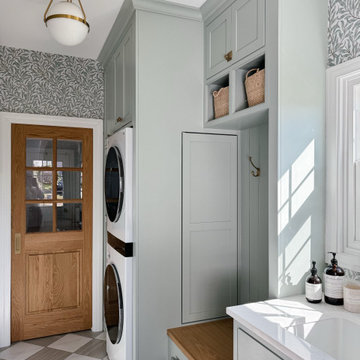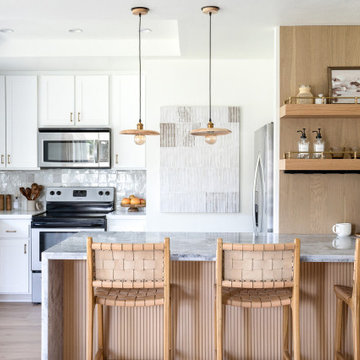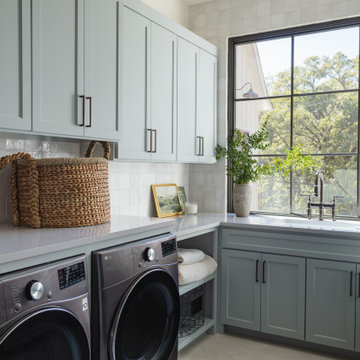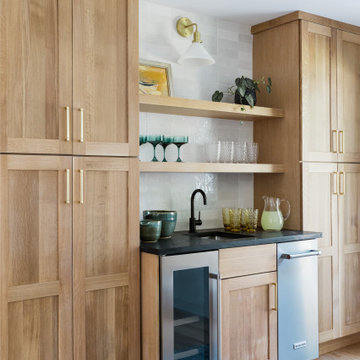Klassische Wohnideen

Klassische Küche in L-Form mit Schrankfronten im Shaker-Stil, beigen Schränken, Küchenrückwand in Weiß, Küchengeräten aus Edelstahl, hellem Holzboden, Kücheninsel, beigem Boden und schwarzer Arbeitsplatte in Salt Lake City
Finden Sie den richtigen Experten für Ihr Projekt
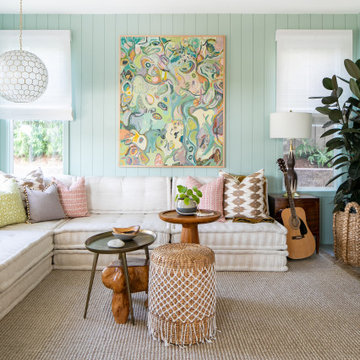
Klassisches Wohnzimmer mit grüner Wandfarbe, braunem Holzboden und Holzdielenwänden in San Diego
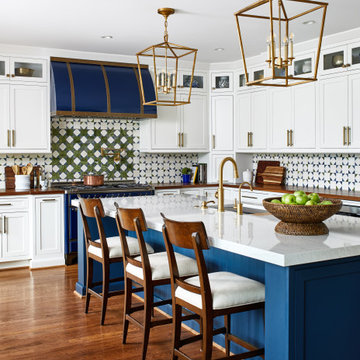
Klassische Küche in L-Form mit Unterbauwaschbecken, Schrankfronten im Shaker-Stil, weißen Schränken, bunter Rückwand, bunten Elektrogeräten, braunem Holzboden, Kücheninsel, braunem Boden und brauner Arbeitsplatte in Washington, D.C.

Große Klassische Waschküche in L-Form mit Unterbauwaschbecken, weißen Schränken, Mineralwerkstoff-Arbeitsplatte, weißer Wandfarbe, Terrakottaboden, Waschmaschine und Trockner nebeneinander, blauem Boden und weißer Arbeitsplatte in Minneapolis

When the house was purchased, someone had lowered the ceiling with gyp board. We re-designed it with a coffer that looked original to the house. The antique stand for the vessel sink was sourced from an antique store in Berkeley CA. The flooring was replaced with traditional 1" hex tile.

Photo by Christopher Carter
Mittelgroßes Klassisches Badezimmer En Suite mit Falttür-Duschabtrennung, freistehender Badewanne, offener Dusche, grauen Fliesen, Marmorfliesen, schwarzer Wandfarbe, Porzellan-Bodenfliesen, Marmor-Waschbecken/Waschtisch, grauem Boden und grauer Waschtischplatte in Denver
Mittelgroßes Klassisches Badezimmer En Suite mit Falttür-Duschabtrennung, freistehender Badewanne, offener Dusche, grauen Fliesen, Marmorfliesen, schwarzer Wandfarbe, Porzellan-Bodenfliesen, Marmor-Waschbecken/Waschtisch, grauem Boden und grauer Waschtischplatte in Denver

Spanish ceramic Aparici tiles are laid into the hardwood floor with a seamless transition.
Photography: Sean McBride
Offene, Einzeilige, Große Klassische Küche mit Schrankfronten im Shaker-Stil, blauen Schränken, Betonarbeitsplatte, Küchenrückwand in Weiß, Küchengeräten aus Edelstahl, Keramikboden, Kücheninsel, Landhausspüle, Rückwand aus Porzellanfliesen und buntem Boden in Toronto
Offene, Einzeilige, Große Klassische Küche mit Schrankfronten im Shaker-Stil, blauen Schränken, Betonarbeitsplatte, Küchenrückwand in Weiß, Küchengeräten aus Edelstahl, Keramikboden, Kücheninsel, Landhausspüle, Rückwand aus Porzellanfliesen und buntem Boden in Toronto

Francis Dzikowski
Kleine, Geschlossene Klassische Küche ohne Insel in U-Form mit weißen Schränken, Küchenrückwand in Beige, Unterbauwaschbecken, Schrankfronten mit vertiefter Füllung, Speckstein-Arbeitsplatte, Rückwand aus Metrofliesen, Küchengeräten aus Edelstahl, dunklem Holzboden und braunem Boden in New York
Kleine, Geschlossene Klassische Küche ohne Insel in U-Form mit weißen Schränken, Küchenrückwand in Beige, Unterbauwaschbecken, Schrankfronten mit vertiefter Füllung, Speckstein-Arbeitsplatte, Rückwand aus Metrofliesen, Küchengeräten aus Edelstahl, dunklem Holzboden und braunem Boden in New York
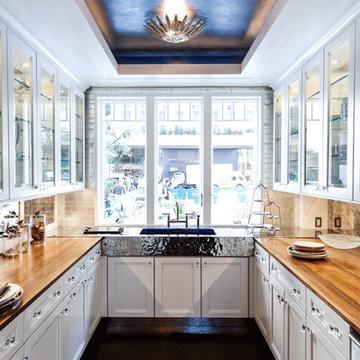
ANN SACKS Davlin 2" x 13-1/2" glass field in white goldleaf (location: 2012 House Beautiful Kitchen of the Year, photographer: Aaron Wojack)
Klassische Küche mit Arbeitsplatte aus Holz, Glasfronten, weißen Schränken und integriertem Waschbecken in New York
Klassische Küche mit Arbeitsplatte aus Holz, Glasfronten, weißen Schränken und integriertem Waschbecken in New York
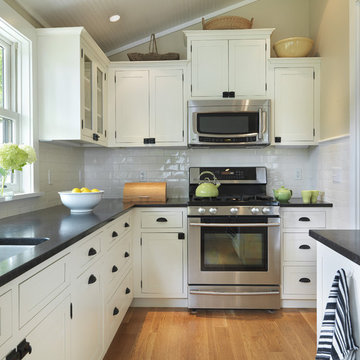
Photo: Nat Rea
Klassische Küche mit Schrankfronten im Shaker-Stil, weißen Schränken, Küchenrückwand in Weiß, Rückwand aus Metrofliesen und Küchengeräten aus Edelstahl in Providence
Klassische Küche mit Schrankfronten im Shaker-Stil, weißen Schränken, Küchenrückwand in Weiß, Rückwand aus Metrofliesen und Küchengeräten aus Edelstahl in Providence

kitchen remodel
Mittelgroße Klassische Küche in L-Form mit Landhausspüle, Schrankfronten im Shaker-Stil, Mineralwerkstoff-Arbeitsplatte, Küchenrückwand in Weiß, Rückwand aus Terrakottafliesen, schwarzen Elektrogeräten, Vinylboden, Kücheninsel, beigem Boden, schwarzer Arbeitsplatte und grauen Schränken in San Diego
Mittelgroße Klassische Küche in L-Form mit Landhausspüle, Schrankfronten im Shaker-Stil, Mineralwerkstoff-Arbeitsplatte, Küchenrückwand in Weiß, Rückwand aus Terrakottafliesen, schwarzen Elektrogeräten, Vinylboden, Kücheninsel, beigem Boden, schwarzer Arbeitsplatte und grauen Schränken in San Diego

Chris Snook
Klassische Wohnküche mit Schrankfronten im Shaker-Stil, Mineralwerkstoff-Arbeitsplatte, Kücheninsel, grauem Boden, grauen Schränken und weißer Arbeitsplatte in London
Klassische Wohnküche mit Schrankfronten im Shaker-Stil, Mineralwerkstoff-Arbeitsplatte, Kücheninsel, grauem Boden, grauen Schränken und weißer Arbeitsplatte in London
Klassische Wohnideen

Einzeilige Klassische Waschküche mit Unterbauwaschbecken, Schrankfronten im Shaker-Stil, schwarzen Schränken, weißer Wandfarbe, Waschmaschine und Trockner nebeneinander, buntem Boden und weißer Arbeitsplatte in Charlotte
2



















