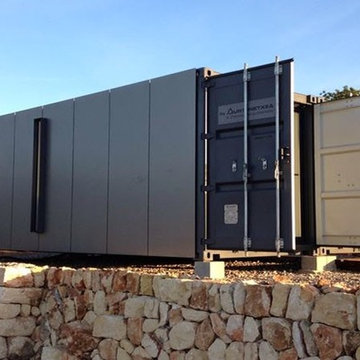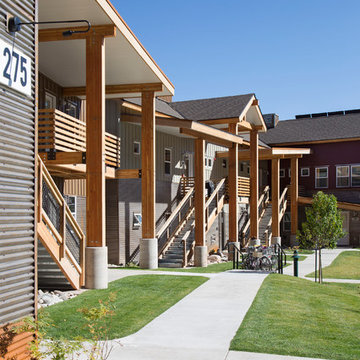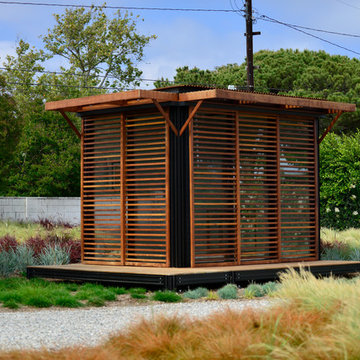Kleine Industrial Häuser Ideen und Design
Suche verfeinern:
Budget
Sortieren nach:Heute beliebt
181 – 200 von 302 Fotos
1 von 3
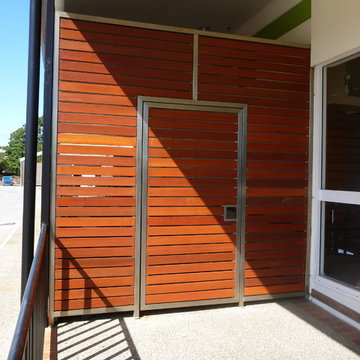
Stainless steel gate for a commercial building to separate the loading bay from the resteraunts
Kleine Industrial Holzfassade Haus in Brisbane
Kleine Industrial Holzfassade Haus in Brisbane
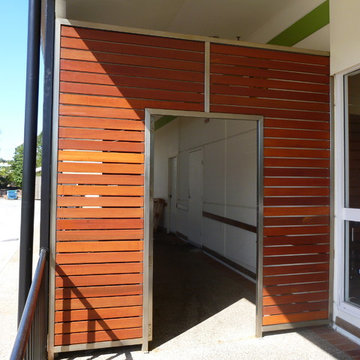
Stainless steel gate for a commercial building to separate the loading bay from the resteraunts
Kleine Industrial Holzfassade Haus in Brisbane
Kleine Industrial Holzfassade Haus in Brisbane
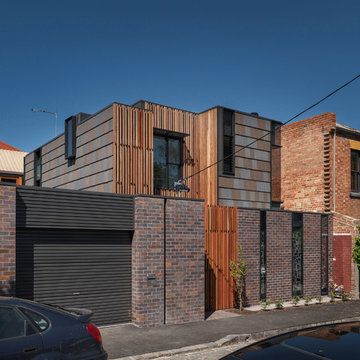
Monier Terracotta Nullarbor roof tiles were used as vertical cladding on Elias house. Designed by Harmer Architecture, the design is a composite facade, industrial design achieving a very contemporary look.
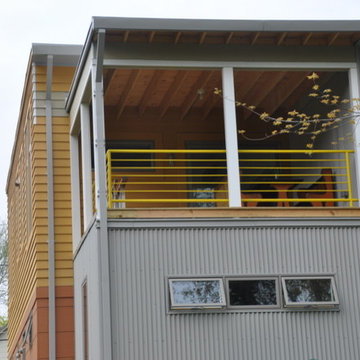
Kleines, Zweistöckiges Industrial Haus mit Metallfassade und gelber Fassadenfarbe in Boston
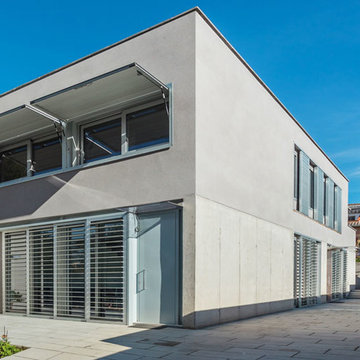
Kleines, Einstöckiges Industrial Haus mit Putzfassade und grauer Fassadenfarbe in Barcelona
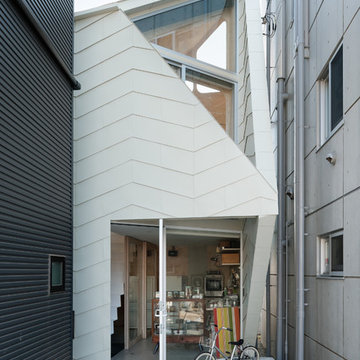
Photo by: Takumi Ota
Kleines Industrial Einfamilienhaus mit Metallfassade, beiger Fassadenfarbe, Halbwalmdach und Blechdach
Kleines Industrial Einfamilienhaus mit Metallfassade, beiger Fassadenfarbe, Halbwalmdach und Blechdach
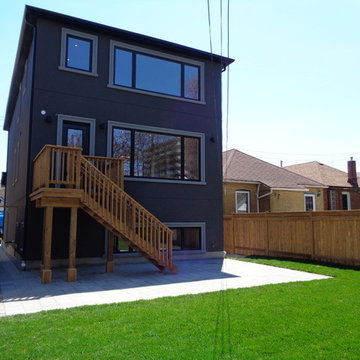
Kleines Industrial Reihenhaus mit grauer Fassadenfarbe, Blechdach und Satteldach in Toronto
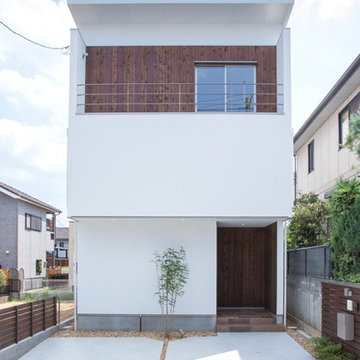
Photo by SOUSEI
Kleines, Zweistöckiges Industrial Haus mit Mix-Fassade, weißer Fassadenfarbe und Flachdach in Sonstige
Kleines, Zweistöckiges Industrial Haus mit Mix-Fassade, weißer Fassadenfarbe und Flachdach in Sonstige
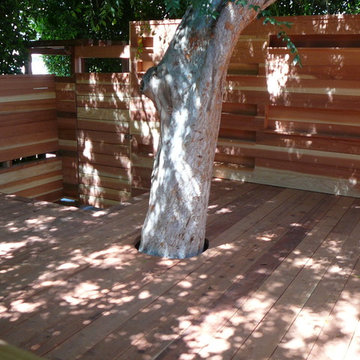
Bill Gregory
Kleines, Einstöckiges Industrial Haus mit Metallfassade, grauer Fassadenfarbe und Satteldach in Los Angeles
Kleines, Einstöckiges Industrial Haus mit Metallfassade, grauer Fassadenfarbe und Satteldach in Los Angeles
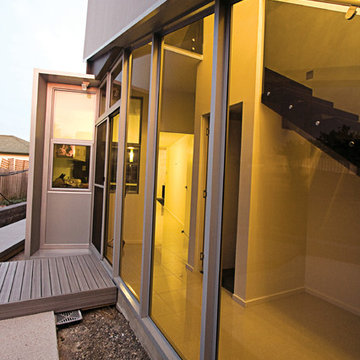
Renzo Legend
Kleines Industrial Haus mit Faserzement-Fassade und grauer Fassadenfarbe in Sydney
Kleines Industrial Haus mit Faserzement-Fassade und grauer Fassadenfarbe in Sydney
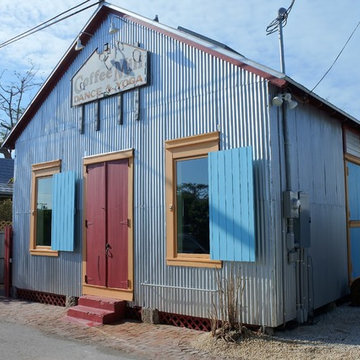
Built circa 1912, this historic building has always been an open air structure. This project underwent extensive rehabilitation from damage, and was transformed into a fully air conditioned, modernized space. With the addition of barn doors, a ships ladder, and rustic hardware throughout, the space feels reminiscent of its bygone coffee mill stable days.
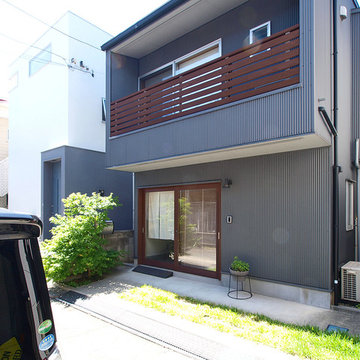
小さなバイクガレージハウス/50m2(15坪)【LWH001】
外壁:ガルバリュウム鋼板波板
1階入口(=窓):木製ガラス引戸
Kleines, Zweistöckiges Industrial Einfamilienhaus mit Metallfassade, grauer Fassadenfarbe, Satteldach und Blechdach in Sonstige
Kleines, Zweistöckiges Industrial Einfamilienhaus mit Metallfassade, grauer Fassadenfarbe, Satteldach und Blechdach in Sonstige
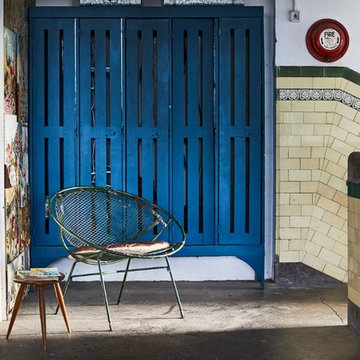
To achieve this wonderfully urban look, investing in statement furniture is a must. Opt for hard structured shapes that mirror industrial machinery and team them with soft furnishings to increase comfort levels.
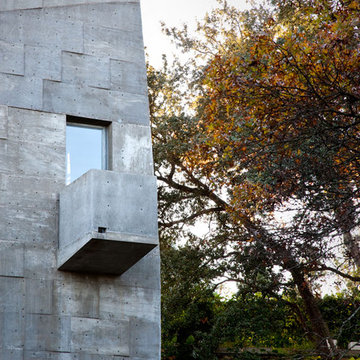
Concrete Studio, cast concrete, steel window
Photography by Ryann Ford
Kleines, Zweistöckiges Industrial Haus mit Betonfassade und grauer Fassadenfarbe in Austin
Kleines, Zweistöckiges Industrial Haus mit Betonfassade und grauer Fassadenfarbe in Austin
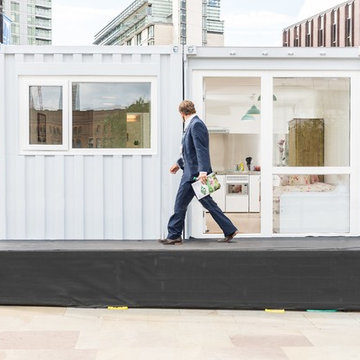
Isospaces
Kleines, Einstöckiges Industrial Haus mit Metallfassade und weißer Fassadenfarbe in Cornwall
Kleines, Einstöckiges Industrial Haus mit Metallfassade und weißer Fassadenfarbe in Cornwall
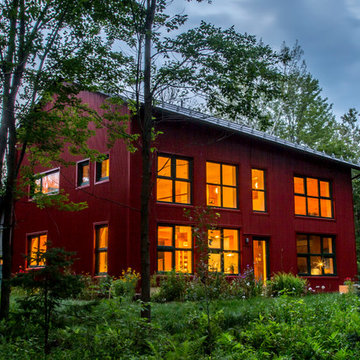
Leon Switzer, Photographer
Kleines, Zweistöckiges Industrial Einfamilienhaus mit Metallfassade, roter Fassadenfarbe, Satteldach und Blechdach in Ottawa
Kleines, Zweistöckiges Industrial Einfamilienhaus mit Metallfassade, roter Fassadenfarbe, Satteldach und Blechdach in Ottawa
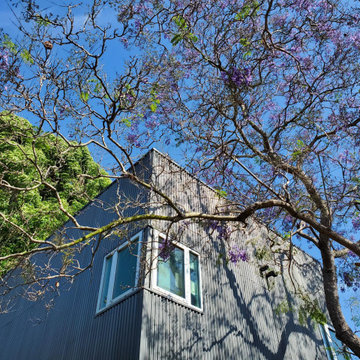
Bill Gregory
Kleines, Zweistöckiges Industrial Haus mit Metallfassade, grauer Fassadenfarbe und Flachdach
Kleines, Zweistöckiges Industrial Haus mit Metallfassade, grauer Fassadenfarbe und Flachdach
Kleine Industrial Häuser Ideen und Design
10
