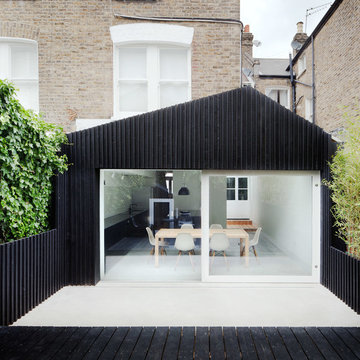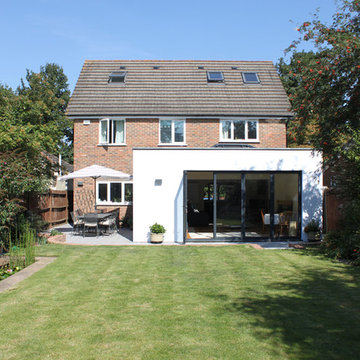Kleine Moderne Häuser Ideen und Design
Suche verfeinern:
Budget
Sortieren nach:Heute beliebt
101 – 120 von 9.412 Fotos
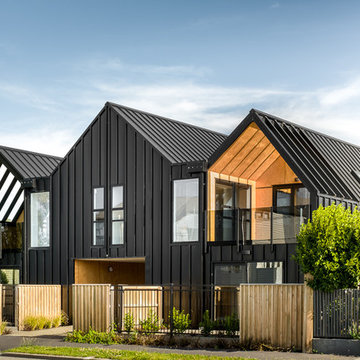
Dennis Radermacher
Kleines, Zweistöckiges Modernes Wohnung mit Metallfassade, schwarzer Fassadenfarbe, Satteldach und Blechdach in Christchurch
Kleines, Zweistöckiges Modernes Wohnung mit Metallfassade, schwarzer Fassadenfarbe, Satteldach und Blechdach in Christchurch

Bruce Damonte
Kleines, Einstöckiges Modernes Haus mit brauner Fassadenfarbe, Flachdach und Misch-Dachdeckung in San Francisco
Kleines, Einstöckiges Modernes Haus mit brauner Fassadenfarbe, Flachdach und Misch-Dachdeckung in San Francisco
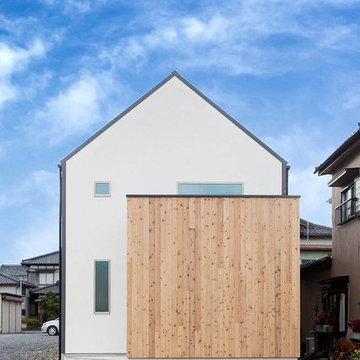
Kleines, Zweistöckiges Modernes Haus mit beiger Fassadenfarbe, Satteldach und Blechdach in Sonstige
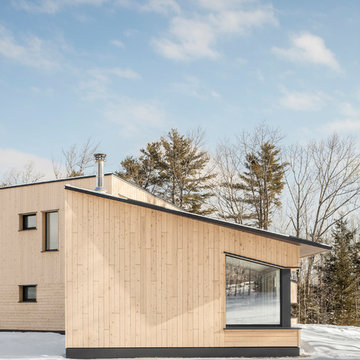
We created an almost crystalline form that reflected the push and pull of the most important factors on the site: views directly to the NNW, an approach from the ESE, and of course, sun from direct south. To keep the size modest, we peeled away the excess spaces and scaled down any rooms that desired intimacy (the bedrooms) or did not require height (the pool room).
Photographer credit: Irvin Serrano

Ray Schram
Kleines, Einstöckiges Modernes Haus mit schwarzer Fassadenfarbe und Walmdach in Sonstige
Kleines, Einstöckiges Modernes Haus mit schwarzer Fassadenfarbe und Walmdach in Sonstige

Shou Sugi Ban black charred larch boards provide the outer skin of this extension to an existing rear closet wing. The charred texture of the cladding was chosen to complement the traditional London Stock brick on the rear facade.
Frameless glass doors supplied and installed by FGC: www.fgc.co.uk
Photos taken by Radu Palicia, London based photographer
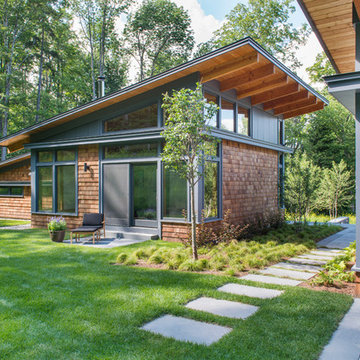
This house is discreetly tucked into its wooded site in the Mad River Valley near the Sugarbush Resort in Vermont. The soaring roof lines complement the slope of the land and open up views though large windows to a meadow planted with native wildflowers. The house was built with natural materials of cedar shingles, fir beams and native stone walls. These materials are complemented with innovative touches including concrete floors, composite exterior wall panels and exposed steel beams. The home is passively heated by the sun, aided by triple pane windows and super-insulated walls.
Photo by: Nat Rea Photography
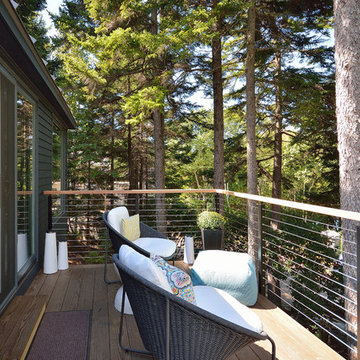
David Matero
Kleine, Einstöckige Moderne Holzfassade Haus mit schwarzer Fassadenfarbe und Satteldach in Portland Maine
Kleine, Einstöckige Moderne Holzfassade Haus mit schwarzer Fassadenfarbe und Satteldach in Portland Maine
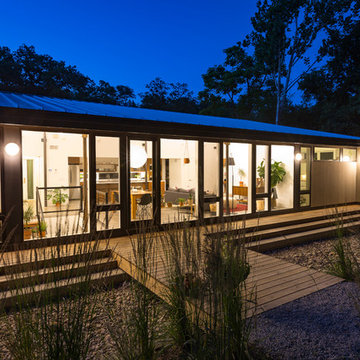
RVP Photography
Kleines, Einstöckiges Modernes Haus mit Metallfassade, schwarzer Fassadenfarbe und Pultdach in Cincinnati
Kleines, Einstöckiges Modernes Haus mit Metallfassade, schwarzer Fassadenfarbe und Pultdach in Cincinnati
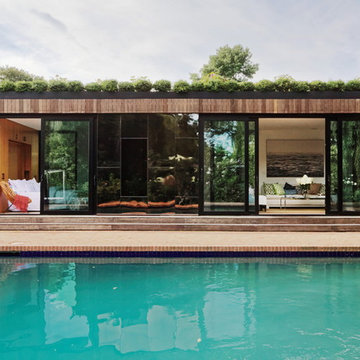
Genevieve Garrupo
Einstöckige, Kleine Moderne Holzfassade Haus mit Flachdach und brauner Fassadenfarbe in New York
Einstöckige, Kleine Moderne Holzfassade Haus mit Flachdach und brauner Fassadenfarbe in New York
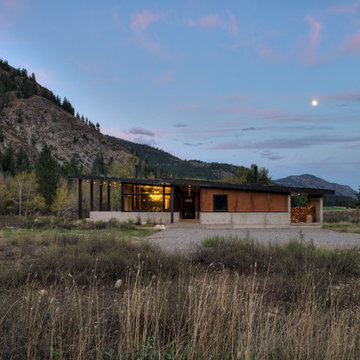
CAST architecture
Einstöckiges, Kleines Modernes Haus mit Mix-Fassade, brauner Fassadenfarbe und Pultdach in Seattle
Einstöckiges, Kleines Modernes Haus mit Mix-Fassade, brauner Fassadenfarbe und Pultdach in Seattle
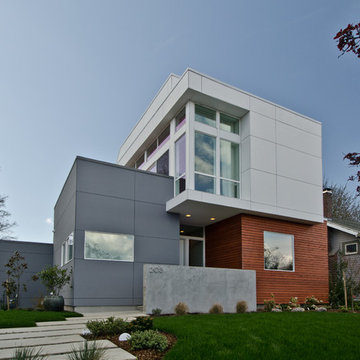
Miguel Edwards Photography
Kleine, Zweistöckige Moderne Holzfassade Haus mit roter Fassadenfarbe und Flachdach in Seattle
Kleine, Zweistöckige Moderne Holzfassade Haus mit roter Fassadenfarbe und Flachdach in Seattle

Kleines, Zweistöckiges Modernes Einfamilienhaus mit Faserzement-Fassade, grüner Fassadenfarbe, Satteldach und Blechdach in Portland

This 1,000 square foot backyard residence was designed to comply with the requirements of Seattle’s Detached Accessory Dwelling Unit (DADU) program, and can be permitted on most residential properties as a secondary residence, office or rental unit. The overall form is reminiscent of a traditional gable roofed house allowing the DADU to fit in well in suburban neighborhoods, while the specific design, material expression and openness are decidedly more modern.
Designed with flexibility in mind, a lofted space upstairs overlooks the double height main living space below and both have ample access to natural daylight and views provided by the large glazed wall and skylights above. The main living space enjoys an open kitchen, and a large linear gas fireplace and opens onto a private patio/ entry area with large double sliding patio doors. The standing seam corten steel roofing and siding as well as the brick chimney were selected for maximum durability and for their natural beauty and low-maintenance characteristics. The gabled roof comes pre-wired for photovoltaic panels, giving the option to make this DADU net-zero.
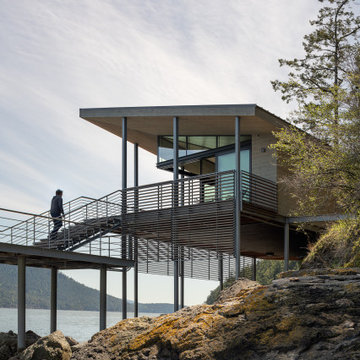
Photography: Andrew Pogue
Kleine, Einstöckige Moderne Holzfassade Haus mit Blechdach in Seattle
Kleine, Einstöckige Moderne Holzfassade Haus mit Blechdach in Seattle
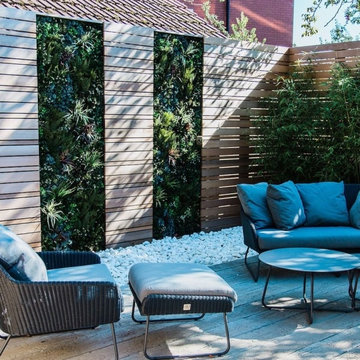
They began the project by paving an area of the garden with naturally beautiful stone paving to form the floor of the seating area. Once all this was in place, it was our turn to help transform the area into a relaxing oasis for the client to enjoy with friends and family. Vistafolia® artificial living green wall panels were assembled to form lush green walls to work alongside the cedar panels. UV protected, our green panels are perfect for outdoor use as they are weatherproof and, will not fade in strong sunlight. As we take environmental responsibility very seriously, our green walls are completely recyclable as well as helping to save resources such as water and, reduce the use of pesticides.
The resulting effect was a modern yet sophisticated seating area, privacy protected and surrounded by vibrant greenery and set on a foundation of beautiful natural stone. The client was so pleased that he is already considering his next project in conjunction with Vistafolia®.
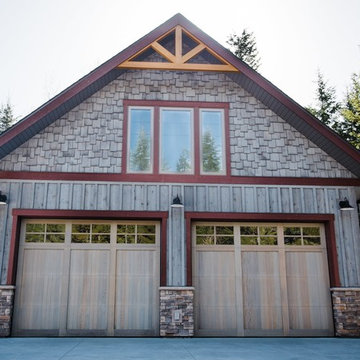
Diane and Blaine wanted a recreational property in the mountains where they could enjoy their time together, and also share a getaway with ample space for their three adult children.
They decided that in addition to having their own space, children and guests could also enjoy a carriage house and “the bunkhouse” while still cherishing time together. The property lies under the amazing mountains of Golden, BC.

A weekend getaway / ski chalet for a young Boston family.
24ft. wide, sliding window-wall by Architectural Openings. Photos by Matt Delphenich
Kleines, Zweistöckiges Modernes Einfamilienhaus mit Metallfassade, brauner Fassadenfarbe, Pultdach und Blechdach in Boston
Kleines, Zweistöckiges Modernes Einfamilienhaus mit Metallfassade, brauner Fassadenfarbe, Pultdach und Blechdach in Boston
Kleine Moderne Häuser Ideen und Design
6
