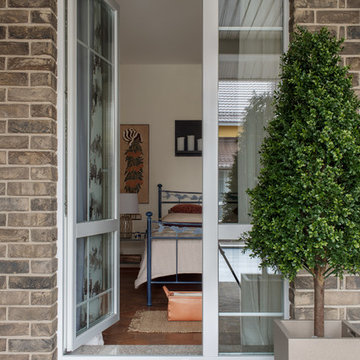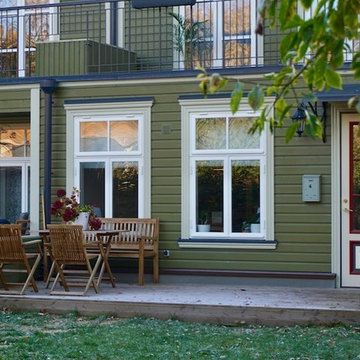Kleine Skandinavische Häuser Ideen und Design
Suche verfeinern:
Budget
Sortieren nach:Heute beliebt
41 – 60 von 503 Fotos
1 von 3

Kleines, Einstöckiges Nordisches Haus mit schwarzer Fassadenfarbe, Satteldach und Schindeldach in Austin

Kleines, Zweistöckiges Skandinavisches Haus mit schwarzer Fassadenfarbe, Satteldach und Blechdach in Burlington
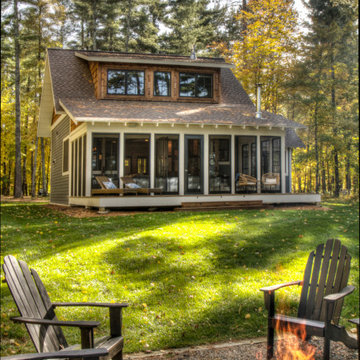
Kleines, Dreistöckiges Nordisches Einfamilienhaus mit bunter Fassadenfarbe, Satteldach und Misch-Dachdeckung in Minneapolis

Kleines, Einstöckiges Nordisches Haus mit schwarzer Fassadenfarbe, Satteldach und Schindeldach in Austin
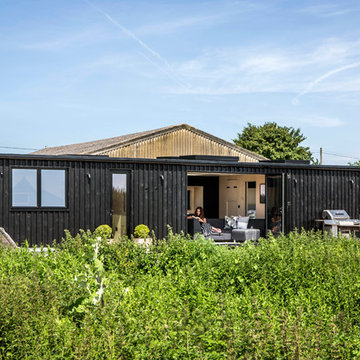
Lucy Walters Photography
Einstöckiges, Kleines Skandinavisches Containerhaus mit schwarzer Fassadenfarbe und Flachdach in Oxfordshire
Einstöckiges, Kleines Skandinavisches Containerhaus mit schwarzer Fassadenfarbe und Flachdach in Oxfordshire

I built this on my property for my aging father who has some health issues. Handicap accessibility was a factor in design. His dream has always been to try retire to a cabin in the woods. This is what he got.
It is a 1 bedroom, 1 bath with a great room. It is 600 sqft of AC space. The footprint is 40' x 26' overall.
The site was the former home of our pig pen. I only had to take 1 tree to make this work and I planted 3 in its place. The axis is set from root ball to root ball. The rear center is aligned with mean sunset and is visible across a wetland.
The goal was to make the home feel like it was floating in the palms. The geometry had to simple and I didn't want it feeling heavy on the land so I cantilevered the structure beyond exposed foundation walls. My barn is nearby and it features old 1950's "S" corrugated metal panel walls. I used the same panel profile for my siding. I ran it vertical to math the barn, but also to balance the length of the structure and stretch the high point into the canopy, visually. The wood is all Southern Yellow Pine. This material came from clearing at the Babcock Ranch Development site. I ran it through the structure, end to end and horizontally, to create a seamless feel and to stretch the space. It worked. It feels MUCH bigger than it is.
I milled the material to specific sizes in specific areas to create precise alignments. Floor starters align with base. Wall tops adjoin ceiling starters to create the illusion of a seamless board. All light fixtures, HVAC supports, cabinets, switches, outlets, are set specifically to wood joints. The front and rear porch wood has three different milling profiles so the hypotenuse on the ceilings, align with the walls, and yield an aligned deck board below. Yes, I over did it. It is spectacular in its detailing. That's the benefit of small spaces.
Concrete counters and IKEA cabinets round out the conversation.
For those who could not live in a tiny house, I offer the Tiny-ish House.
Photos by Ryan Gamma
Staging by iStage Homes
Design assistance by Jimmy Thornton
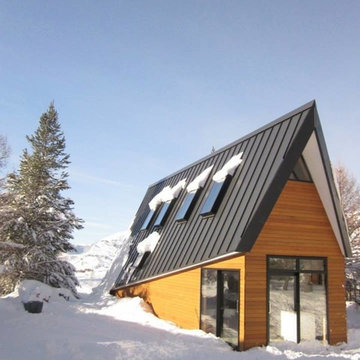
This beautiful architecturally designed chalet looks picture perfect in the snow in Christchurch, designed by Britta Corbett from Britta Corbett Architects Ltd.

ガルバリウム鋼板の外壁に、レッドシダーとモルタルグレーの塗り壁が映える個性的な外観。間口の狭い、所謂「うなぎの寝床」とよばれる狭小地のなかで最大限、開放感ある空間とするために2階リビングとしました。2階向かって左手の突出している部分はお子様のためのスタディスペースとなっており、隣家と向き合わない方角へ向いています。バルコニー手摺や物干し金物をオリジナルの製作物とし、細くシャープに仕上げることで個性的な建物の形状が一層際立ちます。
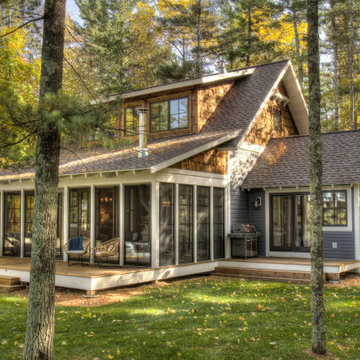
Kleines, Dreistöckiges Skandinavisches Einfamilienhaus mit bunter Fassadenfarbe, Satteldach und Misch-Dachdeckung in Minneapolis

Located in the West area of Toronto, this back/third floor addition brings light and air to this traditional Victorian row house.
Kleines, Dreistöckiges Nordisches Reihenhaus mit Metallfassade und Flachdach in Toronto
Kleines, Dreistöckiges Nordisches Reihenhaus mit Metallfassade und Flachdach in Toronto

Photo by:大井川 茂兵衛
Kleines, Zweistöckiges Nordisches Einfamilienhaus mit Mix-Fassade, grüner Fassadenfarbe, Pultdach und Blechdach in Sonstige
Kleines, Zweistöckiges Nordisches Einfamilienhaus mit Mix-Fassade, grüner Fassadenfarbe, Pultdach und Blechdach in Sonstige

фото
Kleines, Einstöckiges Skandinavisches Haus mit brauner Fassadenfarbe, Pultdach und Blechdach in Moskau
Kleines, Einstöckiges Skandinavisches Haus mit brauner Fassadenfarbe, Pultdach und Blechdach in Moskau
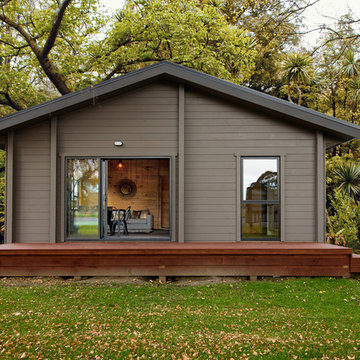
Kleines, Einstöckiges Skandinavisches Haus mit grauer Fassadenfarbe, Satteldach und Blechdach in Christchurch
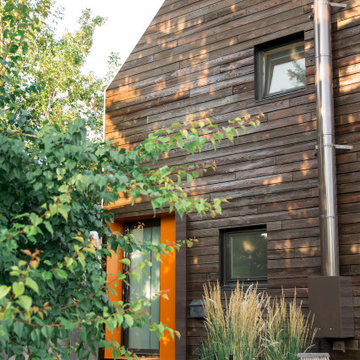
A small, but highly efficient form evokes sympathies of contemporary Scandinavian architecture, while the naturally finished timber exterior contextualizes the home in its Western Canadian setting. Designed to be as ecologically focused and forward as possible, the home employs deep recesses for summer shading, but large windows for winter passive heating. A recessed balcony off the master bedroom provides private exterior amenity, and a fully edible landscape strategy provides an ecologically minded approach to landscape.

The project’s goal is to introduce more affordable contemporary homes for Triangle Area housing. This 1,800 SF modern ranch-style residence takes its shape from the archetypal gable form and helps to integrate itself into the neighborhood. Although the house presents a modern intervention, the project’s scale and proportional parameters integrate into its context.
Natural light and ventilation are passive goals for the project. A strong indoor-outdoor connection was sought by establishing views toward the wooded landscape and having a deck structure weave into the public area. North Carolina’s natural textures are represented in the simple black and tan palette of the facade.
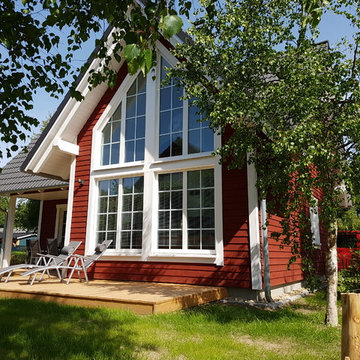
Ferienhaus geht auch ökologisch und nachhaltig.
Kleines, Einstöckiges Nordisches Haus mit roter Fassadenfarbe, Satteldach und Ziegeldach in Frankfurt am Main
Kleines, Einstöckiges Nordisches Haus mit roter Fassadenfarbe, Satteldach und Ziegeldach in Frankfurt am Main
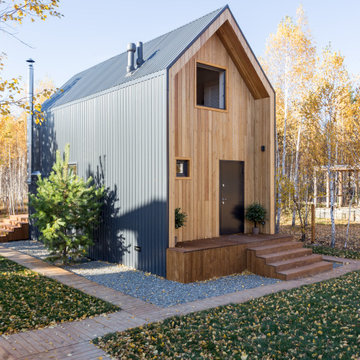
Kleines, Zweistöckiges Skandinavisches Haus mit brauner Fassadenfarbe, Satteldach und Blechdach in Sonstige
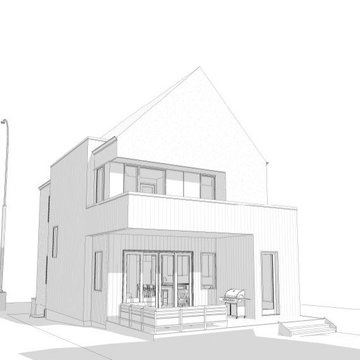
Do you like modern, simple lines and convenient city living? This Scandi-style custom home design in the heart of Calgary Central may be for you. Inspired by Nordic modern architecture, this home is sure to turn heads with the striking modern design and playful asymmetry of its exterior. Smooth white stucco and vertical plank accents draw the eye upward to the simple gable roof. Front and back-facing balconies, along with a covered back deck allow for indoor-outdoor living and entertaining in this Calgary family home.
Kleine Skandinavische Häuser Ideen und Design
3
