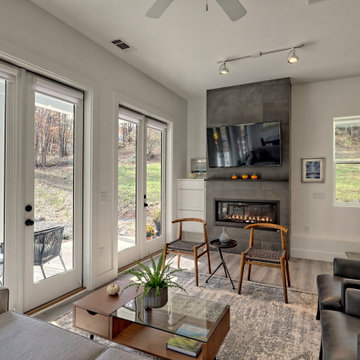Kleine Wohnen Ideen und Design
Suche verfeinern:
Budget
Sortieren nach:Heute beliebt
41 – 60 von 56.982 Fotos
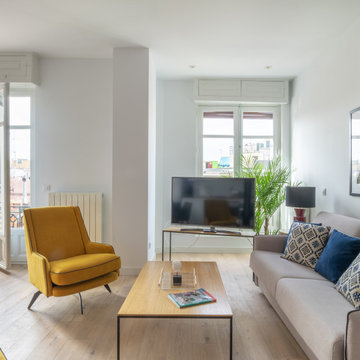
Salón
Kleines, Offenes Modernes Wohnzimmer mit weißer Wandfarbe, hellem Holzboden, beigem Boden und Eck-TV in Madrid
Kleines, Offenes Modernes Wohnzimmer mit weißer Wandfarbe, hellem Holzboden, beigem Boden und Eck-TV in Madrid
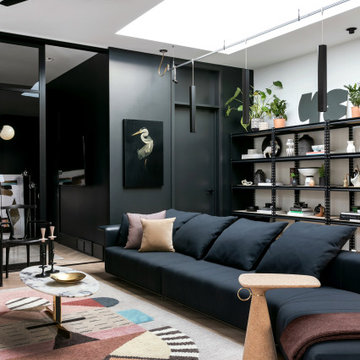
A custom skylight illuminates the space from above and provides an airy spacious feel in this tiny garage apartment.
Kleines, Fernseherloses, Offenes Modernes Wohnzimmer mit weißer Wandfarbe, hellem Holzboden und beigem Boden in Calgary
Kleines, Fernseherloses, Offenes Modernes Wohnzimmer mit weißer Wandfarbe, hellem Holzboden und beigem Boden in Calgary
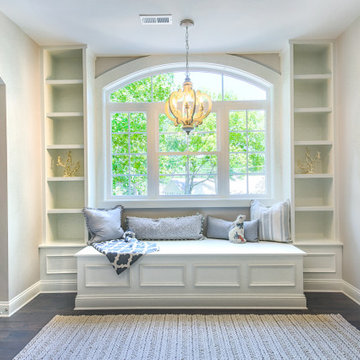
Kleine Bibliothek im Loft-Stil mit beiger Wandfarbe, dunklem Holzboden, braunem Boden und gewölbter Decke in Sonstige

The design of this remodel of a small two-level residence in Noe Valley reflects the owner's passion for Japanese architecture. Having decided to completely gut the interior partitions, we devised a better-arranged floor plan with traditional Japanese features, including a sunken floor pit for dining and a vocabulary of natural wood trim and casework. Vertical grain Douglas Fir takes the place of Hinoki wood traditionally used in Japan. Natural wood flooring, soft green granite and green glass backsplashes in the kitchen further develop the desired Zen aesthetic. A wall to wall window above the sunken bath/shower creates a connection to the outdoors. Privacy is provided through the use of switchable glass, which goes from opaque to clear with a flick of a switch. We used in-floor heating to eliminate the noise associated with forced-air systems.

Small modern apartments benefit from a less is more design approach. To maximize space in this living room we used a rug with optical widening properties and wrapped a gallery wall around the seating area. Ottomans give extra seating when armchairs are too big for the space.

Kleines, Abgetrenntes Modernes Wohnzimmer mit beiger Wandfarbe, Teppichboden, Multimediawand und beigem Boden in San Francisco
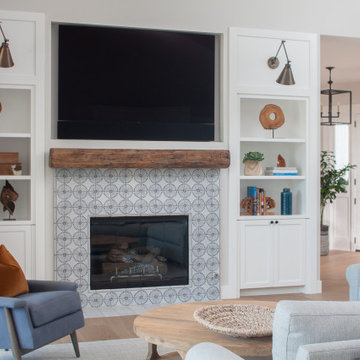
Hand-painted terracotta tiles add balance and detail to the fireplace wall - framing the firebox and balancing the TV above. Flanking shelving provides display space and practical storage.
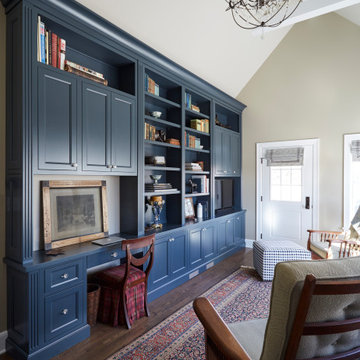
This beautiful, vaulted space was once a low-ceilinged Kitchen with small windows and not enough counter space. We added windows and removed the ceiling, creating a light and bright space perfect for cozying up with a book or snuggling in for movie night.
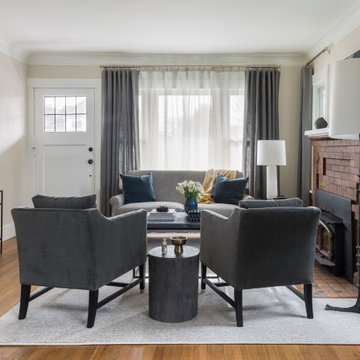
Living room with original craftsman elements and updated furniture
Kleines, Repräsentatives, Fernseherloses, Offenes Klassisches Wohnzimmer mit beiger Wandfarbe, braunem Holzboden, Kamin, Kaminumrandung aus Backstein und braunem Boden in Seattle
Kleines, Repräsentatives, Fernseherloses, Offenes Klassisches Wohnzimmer mit beiger Wandfarbe, braunem Holzboden, Kamin, Kaminumrandung aus Backstein und braunem Boden in Seattle
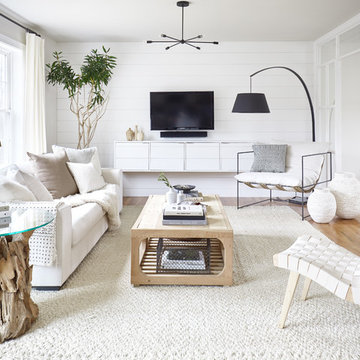
Modern Farmhouse inspired Living room
Kleines, Offenes Country Wohnzimmer ohne Kamin mit weißer Wandfarbe, braunem Boden, braunem Holzboden und TV-Wand in Bridgeport
Kleines, Offenes Country Wohnzimmer ohne Kamin mit weißer Wandfarbe, braunem Boden, braunem Holzboden und TV-Wand in Bridgeport
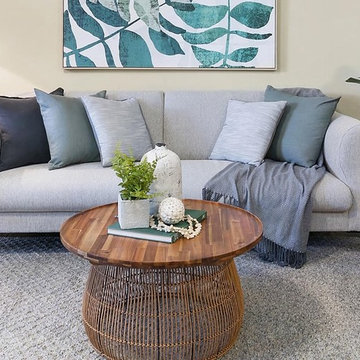
Kleines, Offenes Industrial Wohnzimmer mit beiger Wandfarbe und Schieferboden in Sydney
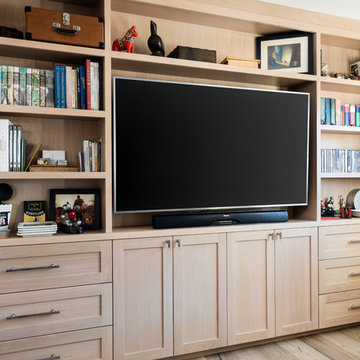
Kleine, Abgetrennte Klassische Bibliothek mit weißer Wandfarbe, hellem Holzboden und TV-Wand in Los Angeles
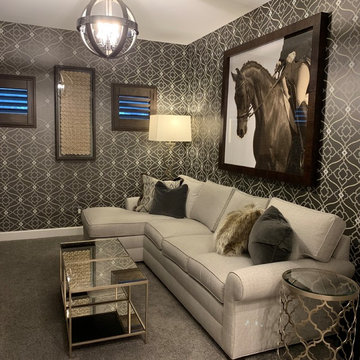
Kleine, Abgetrennte Klassische Bibliothek mit grauer Wandfarbe, Teppichboden, Multimediawand und beigem Boden in Detroit

This Condo has been in the family since it was first built. And it was in desperate need of being renovated. The kitchen was isolated from the rest of the condo. The laundry space was an old pantry that was converted. We needed to open up the kitchen to living space to make the space feel larger. By changing the entrance to the first guest bedroom and turn in a den with a wonderful walk in owners closet.
Then we removed the old owners closet, adding that space to the guest bath to allow us to make the shower bigger. In addition giving the vanity more space.
The rest of the condo was updated. The master bath again was tight, but by removing walls and changing door swings we were able to make it functional and beautiful all that the same time.

Liadesign
Kleines, Offenes Modernes Wohnzimmer mit Hausbar, bunten Wänden, dunklem Holzboden und Multimediawand in Mailand
Kleines, Offenes Modernes Wohnzimmer mit Hausbar, bunten Wänden, dunklem Holzboden und Multimediawand in Mailand
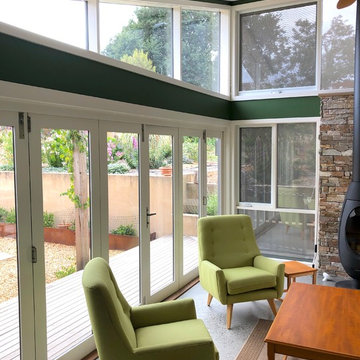
Light bright garden room addition.
Kleiner Moderner Wintergarten mit Betonboden, Kaminofen, Kaminumrandung aus Stein, normaler Decke und grauem Boden in Sonstige
Kleiner Moderner Wintergarten mit Betonboden, Kaminofen, Kaminumrandung aus Stein, normaler Decke und grauem Boden in Sonstige
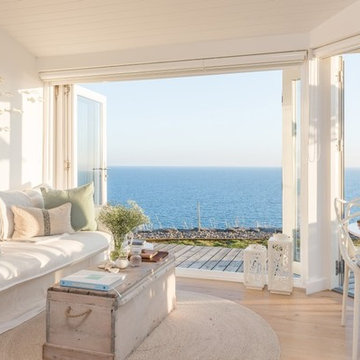
Unique Home Stays
Kleines, Offenes Maritimes Wohnzimmer mit weißer Wandfarbe, hellem Holzboden, Kamin, Kaminumrandung aus Metall, TV-Wand und beigem Boden in Cornwall
Kleines, Offenes Maritimes Wohnzimmer mit weißer Wandfarbe, hellem Holzboden, Kamin, Kaminumrandung aus Metall, TV-Wand und beigem Boden in Cornwall

This project is the rebuild of a classic Craftsman bungalow that had been destroyed in a fire. Throughout the design process we balanced the creation of a house that would feel like a true home, to replace the one that had been lost, while managing a budget with challenges from the insurance company, and navigating through a complex approval process.
Photography by Phil Bond and Artisan Home Builders.
Tiles by Motawai Tileworks.
https://saikleyarchitects.com/portfolio/craftsman-rebuild/
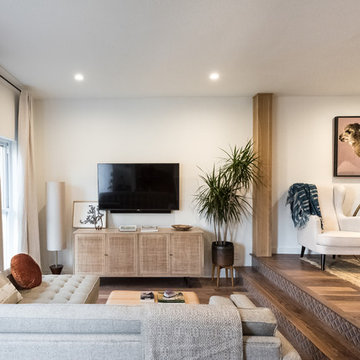
Remodel of townhouse. Created two living room areas by taking down separating wall. Urban Oak Photography
Kleines, Offenes Modernes Wohnzimmer mit weißer Wandfarbe, braunem Holzboden und TV-Wand in Sonstige
Kleines, Offenes Modernes Wohnzimmer mit weißer Wandfarbe, braunem Holzboden und TV-Wand in Sonstige
Kleine Wohnen Ideen und Design
3



