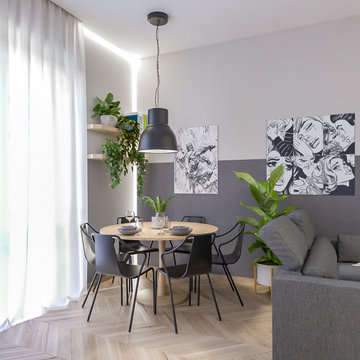Kleine Esszimmer Ideen und Design
Suche verfeinern:
Budget
Sortieren nach:Heute beliebt
141 – 160 von 21.315 Fotos

Colors of the dining room are black, silver, yellow, tan. A long narrow table allowed for 8 seats since entertaining is important for this client. Adding a farmhouse relaxed chair added in more of a relaxed, fun detail & style to the space.

The 2021 Southern Living Idea House is inspiring on multiple levels. Dubbed the “forever home,” the concept was to design for all stages of life, with thoughtful spaces that meet the ever-evolving needs of families today.
Marvin products were chosen for this project to maximize the use of natural light, allow airflow from outdoors to indoors, and provide expansive views that overlook the Ohio River.

This young married couple enlisted our help to update their recently purchased condo into a brighter, open space that reflected their taste. They traveled to Copenhagen at the onset of their trip, and that trip largely influenced the design direction of their home, from the herringbone floors to the Copenhagen-based kitchen cabinetry. We blended their love of European interiors with their Asian heritage and created a soft, minimalist, cozy interior with an emphasis on clean lines and muted palettes.
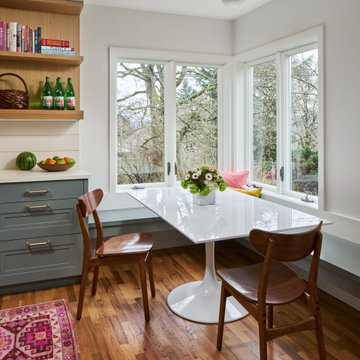
A clean classic kitchen renovation with modern touches and two-tone contrasts in the cabinetry. Plenty of built-ins including open shelving, a breakfast nook, and a bookcase.
Photos by KuDa Photography.
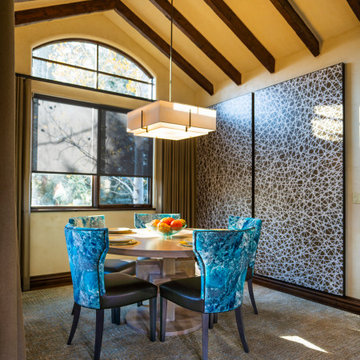
Small but cozy dining room accomodates six. We added two back-lit 3-Form panels to add interest, like art which also illuminates the room for evening ambiance.
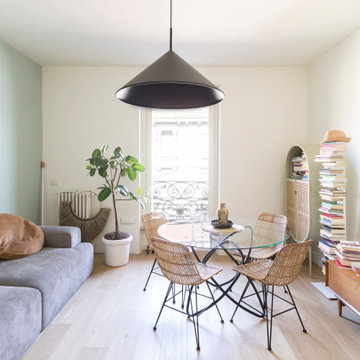
Casa Zen rappresenta al 100% quello che intendiamo quando parliamo di ristrutturazione completa.
Abbiamo visto questo appartamento, in zona Porta Venezia a Milano, quando ancora era abitato dal precedente proprietario, un signore anziano che per vari motivi aveva trascurato questo bilocale.
Nonostante lo stato originario però questa casa ha subito catturato la nostra attenzione. La pianta semplice e regolare, le finestre grandi e luminose con le balaustre decorate, ci hanno conquistate.
Le richieste della cliente
La cliente, una giovane donna interessata alla cultura orientale e della meditazione, desiderava uno spazio che la rispecchiasse pienamente.
Poco amante della cucina, ci ha richiesto che questa occupasse il minor spazio possibile. Abbiamo quindi deciso di cambiare la posizione della zona cucina rispetto allo stato originario e di posizionare l’angolo cottura in una nicchia. Due moduli da 45cm ed uno da 60cm costituiscono la cucina di questo appartamento, il frigorifero non è a incasso ma è parte integrante dell’arredamento.
Altra richiesta è stata quella di ricavare una cabina armadio, piccola ma funzionale. Siamo riuscite nell’impresa! Un porta rasomuso divide questo spazio di servizio dalla camera da letto, essenziale nei colori e nell’arredo.
Il bagno, cieco, abbiamo deciso di rivoluzionarlo completamente cambiando la disposizione dei sanitari e dando molta importanza alla doccia, il posto sicuramente che contribuisce a rilassarci maggiormente dopo una giornata faticosa.
Il protagonista dell’appartamento secondo noi rimane però il soggiorno dove la sensazione di confort e relax raggiunge livelli altissimi.
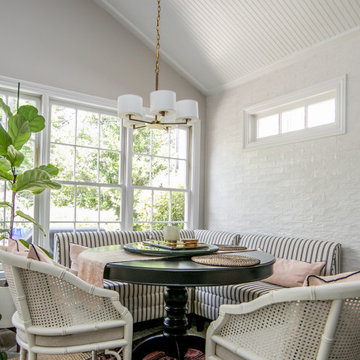
Gorgeous dining room with antique brass chandelier and fun black and white banquettes. Accent on wall with 3x8 ceramic tile provides depth and charm to this lovely room.

Kleines Mediterranes Esszimmer ohne Kamin mit weißer Wandfarbe, Betonboden und grauem Boden in Austin
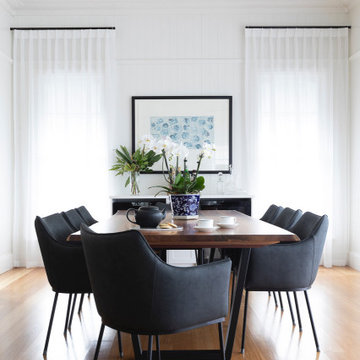
To house the owners wine collection we designed a small bar area at the end of the dining space. 2 wine fridges fit perfectly with a small pull out shelving unit to house extra glasses etc.

The client’s request was quite common - a typical 2800 sf builder home with 3 bedrooms, 2 baths, living space, and den. However, their desire was for this to be “anything but common.” The result is an innovative update on the production home for the modern era, and serves as a direct counterpoint to the neighborhood and its more conventional suburban housing stock, which focus views to the backyard and seeks to nullify the unique qualities and challenges of topography and the natural environment.
The Terraced House cautiously steps down the site’s steep topography, resulting in a more nuanced approach to site development than cutting and filling that is so common in the builder homes of the area. The compact house opens up in very focused views that capture the natural wooded setting, while masking the sounds and views of the directly adjacent roadway. The main living spaces face this major roadway, effectively flipping the typical orientation of a suburban home, and the main entrance pulls visitors up to the second floor and halfway through the site, providing a sense of procession and privacy absent in the typical suburban home.
Clad in a custom rain screen that reflects the wood of the surrounding landscape - while providing a glimpse into the interior tones that are used. The stepping “wood boxes” rest on a series of concrete walls that organize the site, retain the earth, and - in conjunction with the wood veneer panels - provide a subtle organic texture to the composition.
The interior spaces wrap around an interior knuckle that houses public zones and vertical circulation - allowing more private spaces to exist at the edges of the building. The windows get larger and more frequent as they ascend the building, culminating in the upstairs bedrooms that occupy the site like a tree house - giving views in all directions.
The Terraced House imports urban qualities to the suburban neighborhood and seeks to elevate the typical approach to production home construction, while being more in tune with modern family living patterns.
Overview:
Elm Grove
Size:
2,800 sf,
3 bedrooms, 2 bathrooms
Completion Date:
September 2014
Services:
Architecture, Landscape Architecture
Interior Consultants: Amy Carman Design
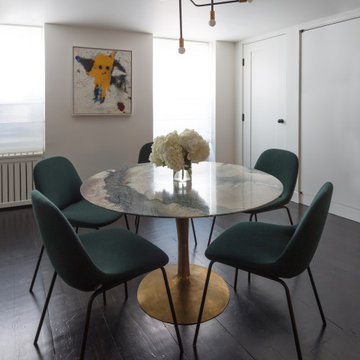
Notable decor elements include: Organic Modernism Lucia B table, Lambert et Fils Beaubien pendant, M2L Beso Dining chairs Photography: Francesco Bertocci
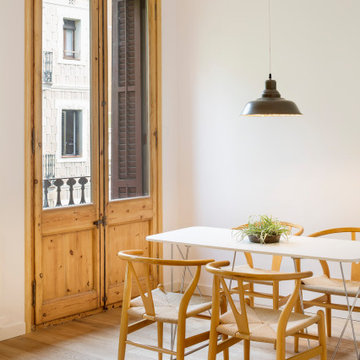
Zona menjador
Constructor: Fórneas Guida SL
Fotografia: Adrià Goula Studio
Fotógrafa: Judith Casas
Offenes, Kleines Skandinavisches Esszimmer mit braunem Holzboden und beigem Boden in Barcelona
Offenes, Kleines Skandinavisches Esszimmer mit braunem Holzboden und beigem Boden in Barcelona
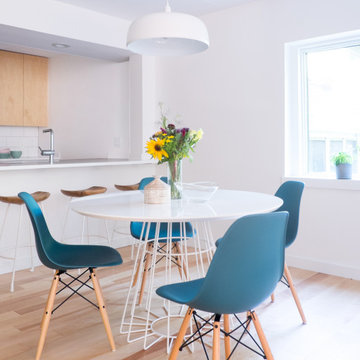
We furnished this world traveler’s crash pad in a minimalist style. We layered neutrals and textures to create a space she could come home to and relax while in Vermont visiting friends and family. This condo is just steps to the waterfront and located in the trendy south end arts district.

Kleines Maritimes Esszimmer ohne Kamin mit weißer Wandfarbe und grauem Boden in Orange County
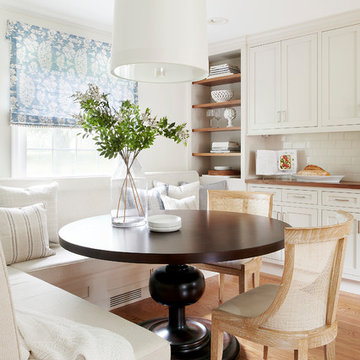
Kleine Klassische Wohnküche ohne Kamin mit weißer Wandfarbe und braunem Holzboden in Philadelphia
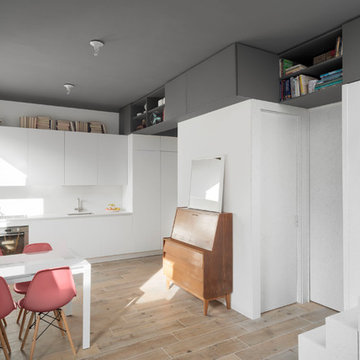
photos by Anna Positano
Kleine Nordische Wohnküche mit weißer Wandfarbe und Porzellan-Bodenfliesen in Sonstige
Kleine Nordische Wohnküche mit weißer Wandfarbe und Porzellan-Bodenfliesen in Sonstige
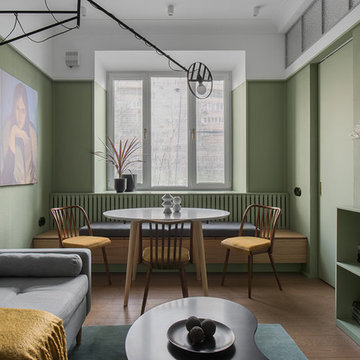
Дизайнер Татьяна Бо
Фотограф Ольга Мелекесцева
Kleines, Offenes Modernes Esszimmer mit grüner Wandfarbe und braunem Boden in Moskau
Kleines, Offenes Modernes Esszimmer mit grüner Wandfarbe und braunem Boden in Moskau
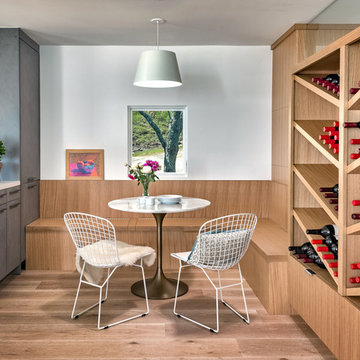
Kitchen breakfast nook with built in wine and food storage.
Photo by Bart Edson
Kleines Modernes Esszimmer ohne Kamin mit weißer Wandfarbe, hellem Holzboden und beigem Boden in San Francisco
Kleines Modernes Esszimmer ohne Kamin mit weißer Wandfarbe, hellem Holzboden und beigem Boden in San Francisco
Kleine Esszimmer Ideen und Design
8
