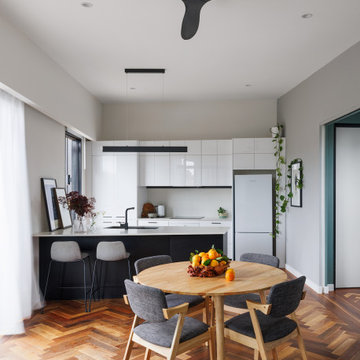Kleine Esszimmer Ideen und Design
Suche verfeinern:
Budget
Sortieren nach:Heute beliebt
61 – 80 von 21.315 Fotos
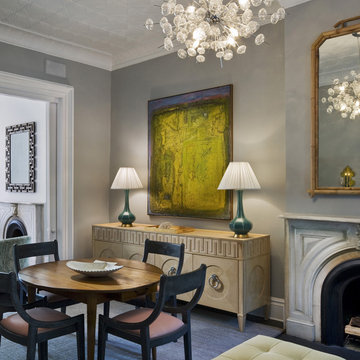
Offenes, Kleines Modernes Esszimmer mit Kaminumrandung aus Stein, grauer Wandfarbe und Kamin in New York
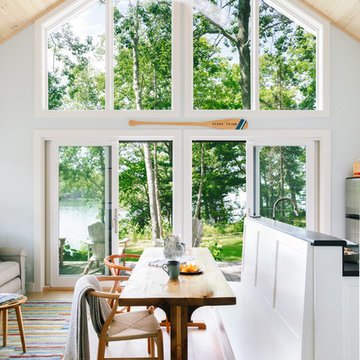
Integrity from Marvin Windows and Doors open this tiny house up to a larger-than-life ocean view.
Offenes, Kleines Landhausstil Esszimmer ohne Kamin mit blauer Wandfarbe, hellem Holzboden und braunem Boden in Portland Maine
Offenes, Kleines Landhausstil Esszimmer ohne Kamin mit blauer Wandfarbe, hellem Holzboden und braunem Boden in Portland Maine
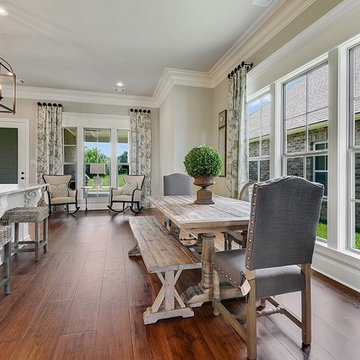
Kleine Country Wohnküche ohne Kamin mit grauer Wandfarbe, braunem Holzboden und braunem Boden in New Orleans

Stylish study area with engineered wood flooring from Chaunceys Timber Flooring
Kleine Landhaus Wohnküche mit hellem Holzboden und Wandpaneelen in Sussex
Kleine Landhaus Wohnküche mit hellem Holzboden und Wandpaneelen in Sussex

Ici l'espace repas fait aussi office de bureau! la table console se déplie en largeur et peut ainsi recevoir jusqu'à 6 convives mais également être utilisée comme bureau confortable pour l'étudiante qui occupe les lieux. La pièce de vie est séparée de l'espace nuit par un ensemble de menuiseries sur mesure comprenant une niche ouverte avec prises intégrées et un claustra de séparation graphique et aéré pour une perception d'espace optimale et graphique (papier peint en arrière plan)

The Big Bang dining table is based on our classic Vega table, but with a surprising new twist. Big Bang is extendable to accommodate more guests, with center storage for two fold-out butterfly table leaves, tucked out of sight.
Collapsed, Big Bang measures 50”x50” to accommodate daily life in our client’s small dining nook, but expands to either 72” or 94” when needed. Big Bang was originally commissioned in white oak, but is available in all of our solid wood materials.
Several coats of hand-applied clear finish accentuate Big Bangs natural wood surface & add a layer of extra protection.
The Big Bang is a physical theory that describes how the universe… and this table, expanded.
Material: White Oak
Collapsed Dimensions: 50”L x 50”W x 30”H
Extendable Dimensions: (1) 72" or (2) 94"
Tabletop thickness: 1.5”
Finish: Natural clear coat
Build & Interior design by SD Design Studio, Furnishings by Casa Fox Studio, captured by Nader Essa Photography.

We created this built-in dining nook, under the second story addition of the master bath
Kleine Klassische Frühstücksecke mit weißer Wandfarbe, braunem Holzboden und braunem Boden in Philadelphia
Kleine Klassische Frühstücksecke mit weißer Wandfarbe, braunem Holzboden und braunem Boden in Philadelphia
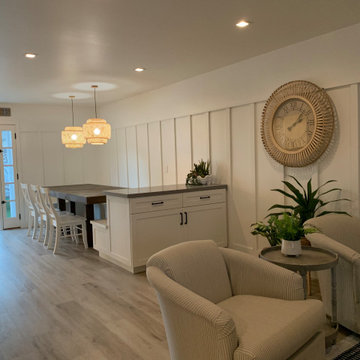
Dining room
Kleine Maritime Frühstücksecke mit weißer Wandfarbe, Vinylboden, beigem Boden und Wandpaneelen in Orange County
Kleine Maritime Frühstücksecke mit weißer Wandfarbe, Vinylboden, beigem Boden und Wandpaneelen in Orange County
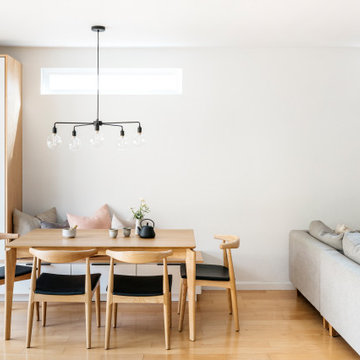
We lovingly named this project our Hide & Seek House. Our clients had done a full home renovation a decade prior, but they realized that they had not built in enough storage in their home, leaving their main living spaces cluttered and chaotic. They commissioned us to bring simplicity and order back into their home with carefully planned custom casework in their entryway, living room, dining room and kitchen. We blended the best of Scandinavian and Japanese interiors to create a calm, minimal, and warm space for our clients to enjoy.
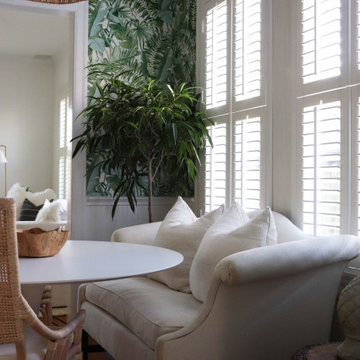
This relaxing space was filled with all new furnishings, décor, and lighting that allow comfortable dining. An antique upholstered settee adds a refined character to the space.
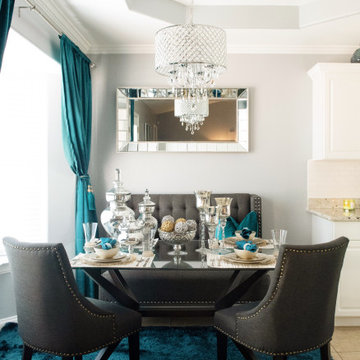
Kleine Moderne Frühstücksecke mit grauer Wandfarbe, Travertin, beigem Boden und eingelassener Decke in New Orleans
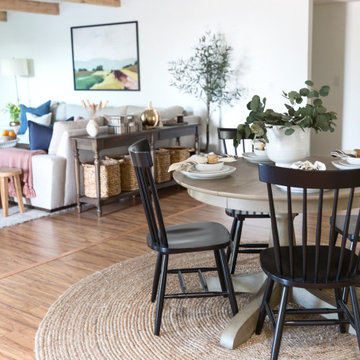
Offenes, Kleines Country Esszimmer mit weißer Wandfarbe, Laminat und beigem Boden in Phoenix
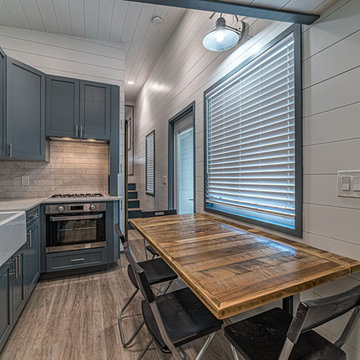
Wansley Tiny House, built by Movable Roots Tiny Home Builders in Melbourne, FL
Kleine Moderne Wohnküche ohne Kamin mit weißer Wandfarbe, Vinylboden und beigem Boden in Dallas
Kleine Moderne Wohnküche ohne Kamin mit weißer Wandfarbe, Vinylboden und beigem Boden in Dallas
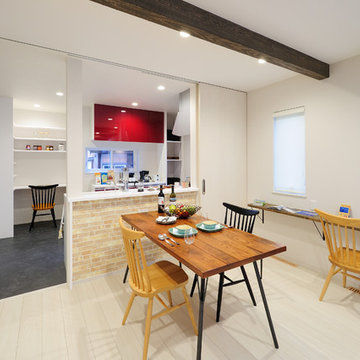
リビング側から見た仕切りを開いた状態です。建具がすっきりしまわれています。
Offenes, Kleines Modernes Esszimmer mit weißer Wandfarbe und weißem Boden in Sonstige
Offenes, Kleines Modernes Esszimmer mit weißer Wandfarbe und weißem Boden in Sonstige
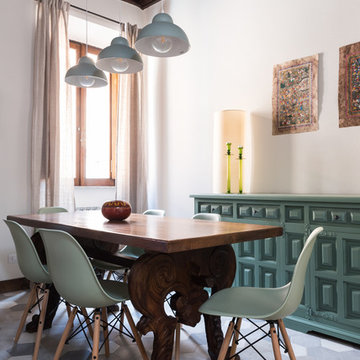
Foto Paolo Fusco
Kleines Mediterranes Esszimmer ohne Kamin mit weißer Wandfarbe und buntem Boden in Rom
Kleines Mediterranes Esszimmer ohne Kamin mit weißer Wandfarbe und buntem Boden in Rom
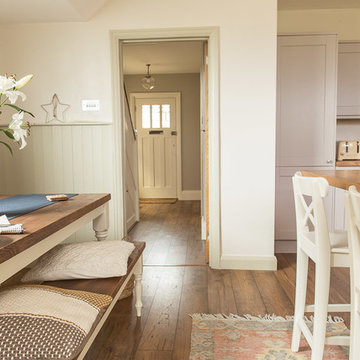
Neil W Shaw / Elements Studio
Kleine Landhausstil Wohnküche ohne Kamin mit beiger Wandfarbe, Laminat und braunem Boden in Sussex
Kleine Landhausstil Wohnküche ohne Kamin mit beiger Wandfarbe, Laminat und braunem Boden in Sussex
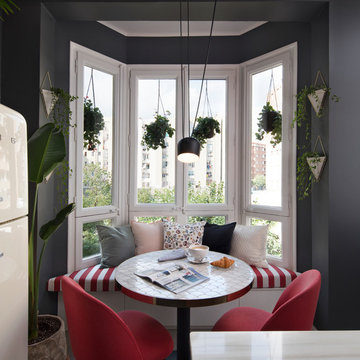
Fotografías: Yanina Mazzei. Diseño, Arquitectura interior y Decoración: Stefan Relic & Paul Valchich
Kleines Skandinavisches Esszimmer mit grauer Wandfarbe in Barcelona
Kleines Skandinavisches Esszimmer mit grauer Wandfarbe in Barcelona
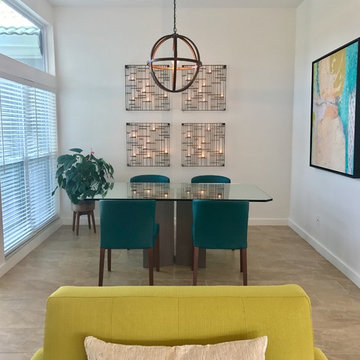
Offenes, Kleines Mid-Century Esszimmer ohne Kamin mit weißer Wandfarbe, Keramikboden und beigem Boden in Tampa
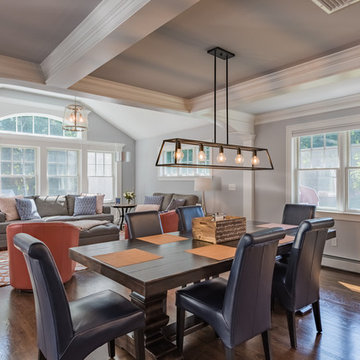
The transitional style of the interior of this remodeled shingle style home in Connecticut hits all of the right buttons for todays busy family. The sleek white and gray kitchen is the centerpiece of The open concept great room which is the perfect size for large family gatherings, but just cozy enough for a family of four to enjoy every day. The kids have their own space in addition to their small but adequate bedrooms whch have been upgraded with built ins for additional storage. The master suite is luxurious with its marble bath and vaulted ceiling with a sparkling modern light fixture and its in its own wing for additional privacy. There are 2 and a half baths in addition to the master bath, and an exercise room and family room in the finished walk out lower level.
Kleine Esszimmer Ideen und Design
4
