Küchen mit bunter Rückwand Ideen und Design
Suche verfeinern:
Budget
Sortieren nach:Heute beliebt
241 – 260 von 112.291 Fotos
1 von 2
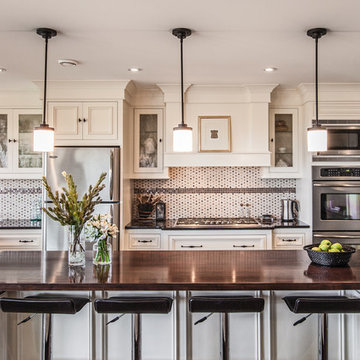
Becki Peckham | Bold Creative © 2012 Houzz
Klassische Küche in L-Form mit Arbeitsplatte aus Holz, Kassettenfronten, weißen Schränken, bunter Rückwand, Rückwand aus Mosaikfliesen und Küchengeräten aus Edelstahl in Sonstige
Klassische Küche in L-Form mit Arbeitsplatte aus Holz, Kassettenfronten, weißen Schränken, bunter Rückwand, Rückwand aus Mosaikfliesen und Küchengeräten aus Edelstahl in Sonstige
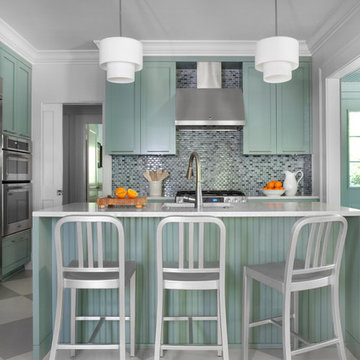
Sarah Dorio
Mittelgroße Moderne Küche in L-Form mit Küchengeräten aus Edelstahl, grünen Schränken, Schrankfronten im Shaker-Stil, bunter Rückwand, Rückwand aus Mosaikfliesen und Kücheninsel in Atlanta
Mittelgroße Moderne Küche in L-Form mit Küchengeräten aus Edelstahl, grünen Schränken, Schrankfronten im Shaker-Stil, bunter Rückwand, Rückwand aus Mosaikfliesen und Kücheninsel in Atlanta

Adam Cohen Photography
Maritime Küche in L-Form mit Rückwand aus Stäbchenfliesen, Marmor-Arbeitsplatte, Schrankfronten im Shaker-Stil, weißen Schränken, Küchengeräten aus Edelstahl und bunter Rückwand in Jacksonville
Maritime Küche in L-Form mit Rückwand aus Stäbchenfliesen, Marmor-Arbeitsplatte, Schrankfronten im Shaker-Stil, weißen Schränken, Küchengeräten aus Edelstahl und bunter Rückwand in Jacksonville
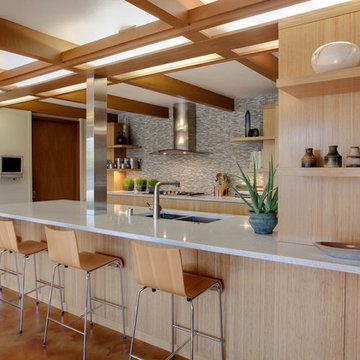
Kitchen space was entirely remodeled with new bamboo cabinetry, tile, appliances and new organization
Retro Küchenbar mit Doppelwaschbecken, flächenbündigen Schrankfronten, hellen Holzschränken und bunter Rückwand in Milwaukee
Retro Küchenbar mit Doppelwaschbecken, flächenbündigen Schrankfronten, hellen Holzschränken und bunter Rückwand in Milwaukee
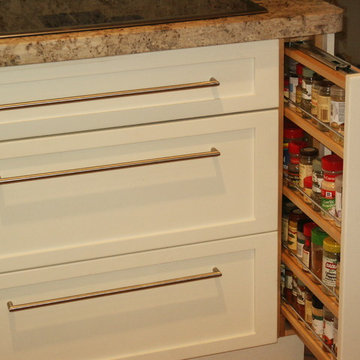
30 ft long open plan kosher kitchen with lacquered shaker doors and stained maple islands.
Geräumige Klassische Küche in L-Form mit Unterbauwaschbecken, Schrankfronten im Shaker-Stil, weißen Schränken, Granit-Arbeitsplatte, bunter Rückwand, Rückwand aus Stein, Elektrogeräten mit Frontblende, Terrakottaboden und zwei Kücheninseln in Miami
Geräumige Klassische Küche in L-Form mit Unterbauwaschbecken, Schrankfronten im Shaker-Stil, weißen Schränken, Granit-Arbeitsplatte, bunter Rückwand, Rückwand aus Stein, Elektrogeräten mit Frontblende, Terrakottaboden und zwei Kücheninseln in Miami
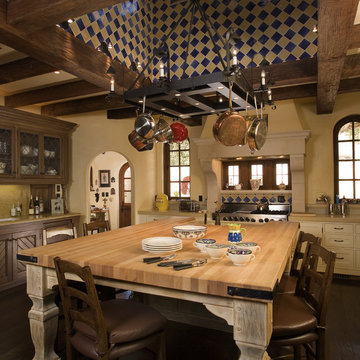
Spanish Colonial Hacienda
Architect: John Malick & Associates
Photograph by J.D. Peterson
Geschlossene, Große Mediterrane Küche in U-Form mit weißen Schränken, Arbeitsplatte aus Holz, Schrankfronten im Shaker-Stil, bunter Rückwand, Rückwand aus Keramikfliesen, dunklem Holzboden, Kücheninsel, braunem Boden und brauner Arbeitsplatte in San Francisco
Geschlossene, Große Mediterrane Küche in U-Form mit weißen Schränken, Arbeitsplatte aus Holz, Schrankfronten im Shaker-Stil, bunter Rückwand, Rückwand aus Keramikfliesen, dunklem Holzboden, Kücheninsel, braunem Boden und brauner Arbeitsplatte in San Francisco

Clients' dreams come true with the new contemporary kitchen. Countertops are recycled glass by Vetrazzo "Mille Fiori". Horizontal quarter sawn oak cabinets along with stainless steel add to the contemporary, colorful vibe.
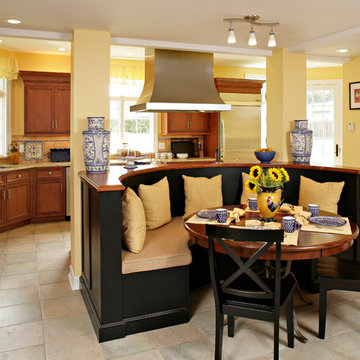
Traditional kitchen in Essex County, NJ.
Black curved banquette creates great focal point.
Klassische Wohnküche in L-Form mit Unterbauwaschbecken, Schrankfronten mit vertiefter Füllung, hellbraunen Holzschränken, bunter Rückwand und Küchengeräten aus Edelstahl in Newark
Klassische Wohnküche in L-Form mit Unterbauwaschbecken, Schrankfronten mit vertiefter Füllung, hellbraunen Holzschränken, bunter Rückwand und Küchengeräten aus Edelstahl in Newark
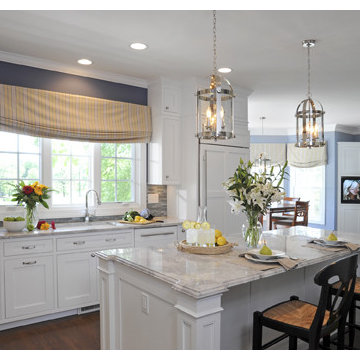
Westerville, Ohio kitchen designed by J.S. Brown & Co. Photography by Visual Edge.
Cabinetry: Custom painted cabinets, Inset flat panel doorstyle – Trail Cabinet
Flooring: Existing oak floors refinished with custom blend stain
Countertops: Alpine White Granite – Distinctive Marble & Granite
Backsplash: Sonoma Vihara Minka Silk glass – Hamilton Parker
Sink: Kohler Tone Smart Divide undermount sink – Ferguson
Faucets: Moen Brantford – Ferguson
Appliances: All appliances from Ferguson
Wolf 36” six burner range top
Sub-Zero 36” Built-In Refrigerator
Wolf 30” Built-In single oven
Wolf Standard Microwave Oven
Sub-Zero 24” undercounter beverage center
Wolf Warming drawer
Paint: Sherwin Williams SW6243 Distance
Lighting: Landmark Lighting Chesapeak 6-Light Lantern - Ferguson
Windows: Eagle Windows – 5th Avenue Lumber
Doors: Therma-Tru Door – Specialty North American
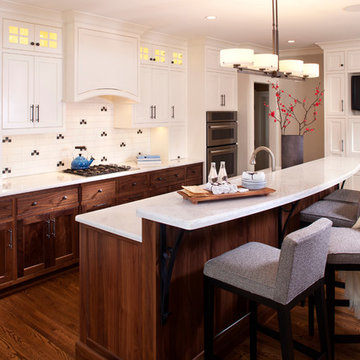
White upper cabinets give the kitchen an open feel while the bottom walnut cabinets ground it.
Landmark Photography, Jon Huelskmap
Zweizeilige, Offene, Mittelgroße Klassische Küche mit weißen Schränken, Quarzwerkstein-Arbeitsplatte, Elektrogeräten mit Frontblende, Rückwand aus Keramikfliesen, dunklem Holzboden, Kücheninsel, Unterbauwaschbecken, Schrankfronten im Shaker-Stil und bunter Rückwand in Minneapolis
Zweizeilige, Offene, Mittelgroße Klassische Küche mit weißen Schränken, Quarzwerkstein-Arbeitsplatte, Elektrogeräten mit Frontblende, Rückwand aus Keramikfliesen, dunklem Holzboden, Kücheninsel, Unterbauwaschbecken, Schrankfronten im Shaker-Stil und bunter Rückwand in Minneapolis

Storage Solutions - Organize cleaning supplies in our convenient pull-out caddy with a detachable, portable basket (SBPOC).
“Loft” Living originated in Paris when artists established studios in abandoned warehouses to accommodate the oversized paintings popular at the time. Modern loft environments idealize the characteristics of their early counterparts with high ceilings, exposed beams, open spaces, and vintage flooring or brickwork. Soaring windows frame dramatic city skylines, and interior spaces pack a powerful visual punch with their clean lines and minimalist approach to detail. Dura Supreme cabinetry coordinates perfectly within this design genre with sleek contemporary door styles and equally sleek interiors.
This kitchen features Moda cabinet doors with vertical grain, which gives this kitchen its sleek minimalistic design. Lofted design often starts with a neutral color then uses a mix of raw materials, in this kitchen we’ve mixed in brushed metal throughout using Aluminum Framed doors, stainless steel hardware, stainless steel appliances, and glazed tiles for the backsplash.
Request a FREE Brochure:
http://www.durasupreme.com/request-brochure
Find a dealer near you today:
http://www.durasupreme.com/dealer-locator

Photos taken by J.W. Smith. This kitchen was designed to bridge the gap between contemporary and traditional styles since the architectural style of the house is traditional, but the owner's taste leans towards contemporary. The owner wanted the cabinets to be different from the often seen white painted cabinets, but also wanted the kitchen to appear light and breezy. The purpose of the glass tile work is to create a textural change from soft to chrisp and clean. The white dish pantry seen near the kitchen table was an existing piece. On either side, closed door drywall niches were built out to flank the dish pantry.

Große Moderne Wohnküche in L-Form mit Unterbauwaschbecken, flächenbündigen Schrankfronten, hellbraunen Holzschränken, Quarzit-Arbeitsplatte, bunter Rückwand, Rückwand aus Mosaikfliesen, Küchengeräten aus Edelstahl, hellem Holzboden und Kücheninsel in Minneapolis

This 1920 Craftsman home was remodeled in the early 80’s where a large family room was added off the back of the home. This remodel utilized the existing back porch as part of the kitchen. The 1980’s remodel created two issues that were addressed in the current kitchen remodel:
1. The new family room (with 15’ ceilings) added a very contemporary feel to the home. As one walked from the dining room (complete with the original stained glass and built-ins with leaded glass fronts) through the kitchen, into the family room, one felt as if they were walking into an entirely different home.
2. The ceiling height change in the enlarged kitchen created an eyesore.
The designer addressed these 2 issues by creating a galley kitchen utilizing a mid-tone glazed finish on alder over an updated version of a shaker door. This door had wider styles and rails and a deep bevel framing the inset panel, thus incorporating the traditional look of the shaker door in a more contemporary setting. By having the crown molding stained with an espresso finish, the eye is drawn across the room rather than up, minimizing the different ceiling heights. The back of the bar (viewed from the dining room) further incorporates the same espresso finish as an accent to create a paneled effect (Photo #1). The designer specified an oiled natural maple butcher block as the counter for the eating bar. The lighting over the bar, from Rejuvenation Lighting, is a traditional shaker style, but finished in antique copper creating a new twist on an old theme.
To complete the traditional feel, the designer specified a porcelain farm sink with a traditional style bridge faucet with porcelain lever handles. For additional storage, a custom tall cabinet in a denim-blue washed finish was designed to store dishes and pantry items (Photo #2).
Since the homeowners are avid cooks, the counters along the wall at the cook top were made 30” deep. The counter on the right of the cook top is maple butcher block; the remainder of the countertops are Silver and Gold Granite. Recycling is very important to the homeowner, so the designer incorporated an insulated copper door in the backsplash to the right of the ovens, which allows the homeowner to put all recycling in a covered exterior location (Photo #3). The 4 X 8” slate subway tile is a modern play on a traditional theme found in Craftsman homes (Photo #4).
The new kitchen fits perfectly as a traditional transition when viewed from the dining, and as a contemporary transition when viewed from the family room.
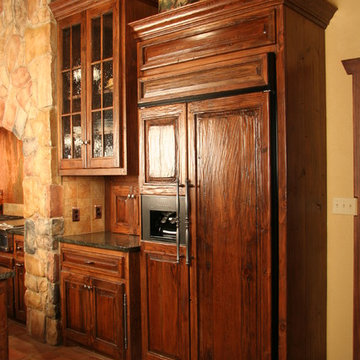
These are some finished Old World Kitchens that we have designed, built, and installed. Mark Gardner, President of Monticello, took these photos.
Mittelgroße Klassische Küche mit profilierten Schrankfronten, dunklen Holzschränken, Granit-Arbeitsplatte, bunter Rückwand, Rückwand aus Terrakottafliesen, Elektrogeräten mit Frontblende und Backsteinboden in Oklahoma City
Mittelgroße Klassische Küche mit profilierten Schrankfronten, dunklen Holzschränken, Granit-Arbeitsplatte, bunter Rückwand, Rückwand aus Terrakottafliesen, Elektrogeräten mit Frontblende und Backsteinboden in Oklahoma City

In the chef’s grade kitchen, a custom hand painted back splash created a graphically subtle backdrop that balanced the light and dark finishes in the room. Caesar Stone countertops were specified along with professional series Sub Zero and Viking stainless steel appliances.
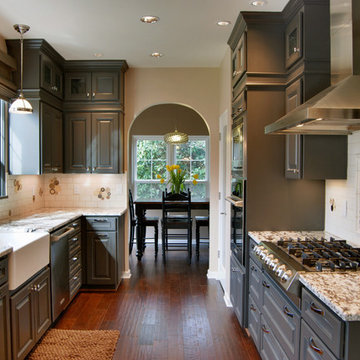
Zweizeilige, Geschlossene Klassische Küche mit Waschbecken, Küchengeräten aus Edelstahl, profilierten Schrankfronten, grauen Schränken, Granit-Arbeitsplatte, bunter Rückwand und Rückwand aus Keramikfliesen in Sonstige
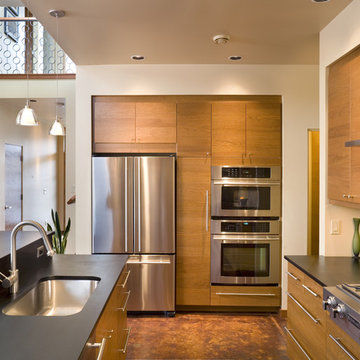
Construction by Rivoli Custom Homes, Photos by Bob Greenspan
Moderne Küche mit Rückwand aus Mosaikfliesen, Küchengeräten aus Edelstahl, bunter Rückwand, hellbraunen Holzschränken, flächenbündigen Schrankfronten und Unterbauwaschbecken in Portland
Moderne Küche mit Rückwand aus Mosaikfliesen, Küchengeräten aus Edelstahl, bunter Rückwand, hellbraunen Holzschränken, flächenbündigen Schrankfronten und Unterbauwaschbecken in Portland

Level Three: Taupe reflective glass cabinets float on a radiant, random-patterned, glass mosaic wall treatment. It is a customized product, cut and assembled by artisans from handmade glass.
Photograph © Darren Edwards, San Diego
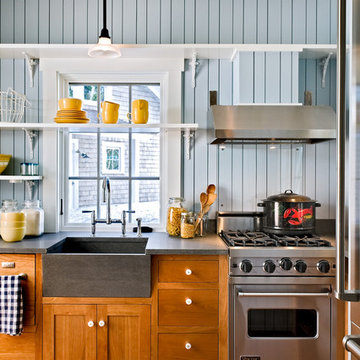
photography by Rob Karosis
Maritime Küche mit Küchengeräten aus Edelstahl, Landhausspüle, Schrankfronten im Shaker-Stil, hellbraunen Holzschränken und bunter Rückwand in Portland Maine
Maritime Küche mit Küchengeräten aus Edelstahl, Landhausspüle, Schrankfronten im Shaker-Stil, hellbraunen Holzschränken und bunter Rückwand in Portland Maine
Küchen mit bunter Rückwand Ideen und Design
13