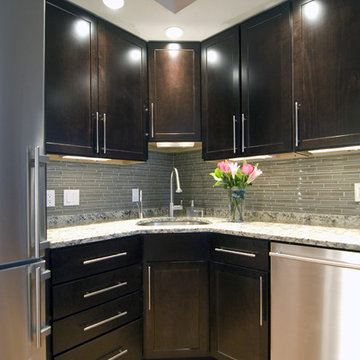Küchen mit Küchenrückwand in Grün Ideen und Design
Suche verfeinern:
Budget
Sortieren nach:Heute beliebt
81 – 100 von 29.719 Fotos
1 von 2

Matthew Millman
Moderne Küche in L-Form mit flächenbündigen Schrankfronten, hellbraunen Holzschränken, Küchenrückwand in Grün, Glasrückwand, Kücheninsel und grüner Arbeitsplatte in San Francisco
Moderne Küche in L-Form mit flächenbündigen Schrankfronten, hellbraunen Holzschränken, Küchenrückwand in Grün, Glasrückwand, Kücheninsel und grüner Arbeitsplatte in San Francisco

This kitchen renovation features numerous storage options to maximize the small space. These features include a pull out pantry, a blind corner unit, and a spice & oil pull out. Photo by Paul Schraub Photography

Kitchen counter and island. Kitchen by Case540, interior design by Mary Harris Interiors, Tiburon Ca.
Zweizeilige, Mittelgroße Moderne Wohnküche mit Unterbauwaschbecken, Glasfronten, dunklen Holzschränken, Küchenrückwand in Grün, Kücheninsel, Quarzwerkstein-Arbeitsplatte, Küchengeräten aus Edelstahl und Kalkstein in San Francisco
Zweizeilige, Mittelgroße Moderne Wohnküche mit Unterbauwaschbecken, Glasfronten, dunklen Holzschränken, Küchenrückwand in Grün, Kücheninsel, Quarzwerkstein-Arbeitsplatte, Küchengeräten aus Edelstahl und Kalkstein in San Francisco
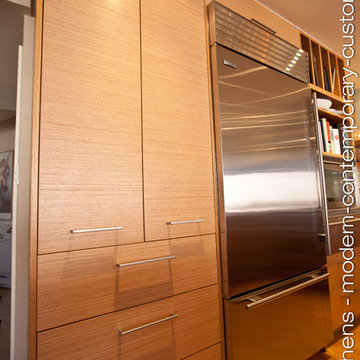
Michael Victory
Mittelgroße Asiatische Wohnküche in U-Form mit Unterbauwaschbecken, flächenbündigen Schrankfronten, hellen Holzschränken, Quarzit-Arbeitsplatte, Küchenrückwand in Grün, Rückwand aus Glasfliesen, Küchengeräten aus Edelstahl und hellem Holzboden in Vancouver
Mittelgroße Asiatische Wohnküche in U-Form mit Unterbauwaschbecken, flächenbündigen Schrankfronten, hellen Holzschränken, Quarzit-Arbeitsplatte, Küchenrückwand in Grün, Rückwand aus Glasfliesen, Küchengeräten aus Edelstahl und hellem Holzboden in Vancouver
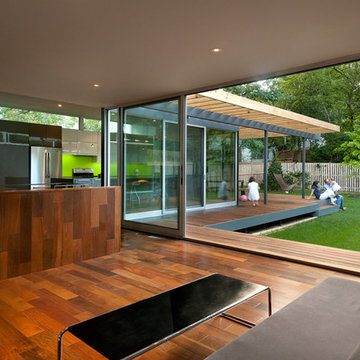
From KUBE Architecture:
"They [owners] wanted a house of openness and light, where their children could be free to explore and play independently, still within view of their parents. The solution was to create a courtyard house, with large sliding glass doors to bring the inside out and outside in."
Greg Powers Photography
Contractor: Housecraft

Drawer Dividers
Tupperware Drawer Dividers
Handcrafted by:
Taylor Made Cabinets, Leominster MA
Geschlossene, Zweizeilige, Mittelgroße Moderne Küche mit Unterbauwaschbecken, Mineralwerkstoff-Arbeitsplatte, flächenbündigen Schrankfronten, grauen Schränken, Küchengeräten aus Edelstahl, hellem Holzboden, Küchenrückwand in Grün, Rückwand aus Glasfliesen, Kücheninsel, braunem Boden und weißer Arbeitsplatte in Boston
Geschlossene, Zweizeilige, Mittelgroße Moderne Küche mit Unterbauwaschbecken, Mineralwerkstoff-Arbeitsplatte, flächenbündigen Schrankfronten, grauen Schränken, Küchengeräten aus Edelstahl, hellem Holzboden, Küchenrückwand in Grün, Rückwand aus Glasfliesen, Kücheninsel, braunem Boden und weißer Arbeitsplatte in Boston

DeWils custom cabinets
Große Klassische Wohnküche ohne Insel mit Unterbauwaschbecken, flächenbündigen Schrankfronten, hellbraunen Holzschränken, Quarzwerkstein-Arbeitsplatte, Küchenrückwand in Grün, Rückwand aus Glasfliesen, Küchengeräten aus Edelstahl und dunklem Holzboden in Albuquerque
Große Klassische Wohnküche ohne Insel mit Unterbauwaschbecken, flächenbündigen Schrankfronten, hellbraunen Holzschränken, Quarzwerkstein-Arbeitsplatte, Küchenrückwand in Grün, Rückwand aus Glasfliesen, Küchengeräten aus Edelstahl und dunklem Holzboden in Albuquerque
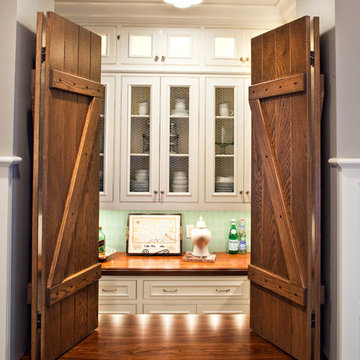
Martha O'Hara Interiors, Interior Design | L. Cramer Builders + Remodelers, Builder | Troy Thies, Photography | Shannon Gale, Photo Styling
Please Note: All “related,” “similar,” and “sponsored” products tagged or listed by Houzz are not actual products pictured. They have not been approved by Martha O’Hara Interiors nor any of the professionals credited. For information about our work, please contact design@oharainteriors.com.

The custom height single ovens were placed side by side to allow for easy use and the large island provided plenty of work space. The combination of clean sleek lines with a variety of finishes and textures keeps this “beach house cottage look” current and comfortable.
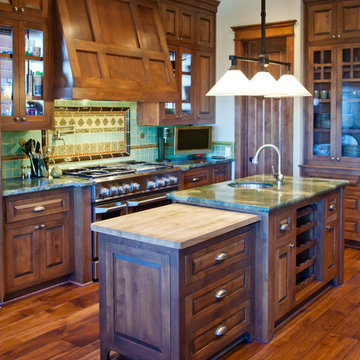
Ski in and out Craftsman Kitchen.
The Multiple Ranch and Mountain Homes are shown in this project catalog: from Camarillo horse ranches to Lake Tahoe ski lodges. Featuring rock walls and fireplaces with decorative wrought iron doors, stained wood trusses and hand scraped beams. Rustic designs give a warm lodge feel to these large ski resort homes and cattle ranches. Pine plank or slate and stone flooring with custom old world wrought iron lighting, leather furniture and handmade, scraped wood dining tables give a warmth to the hard use of these homes, some of which are on working farms and orchards. Antique and new custom upholstery, covered in velvet with deep rich tones and hand knotted rugs in the bedrooms give a softness and warmth so comfortable and livable. In the kitchen, range hoods provide beautiful points of interest, from hammered copper, steel, and wood. Unique stone mosaic, custom painted tile and stone backsplash in the kitchen and baths.
designed by Maraya Interior Design. From their beautiful resort town of Ojai, they serve clients in Montecito, Hope Ranch, Malibu, Westlake and Calabasas, across the tri-county areas of Santa Barbara, Ventura and Los Angeles, south to Hidden Hills- north through Solvang and more.
Jack Hall, contractor
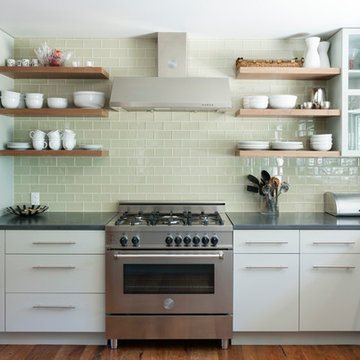
Photo by Whit Preston
Moderne Küche mit offenen Schränken, weißen Schränken, Betonarbeitsplatte, Küchenrückwand in Grün, Rückwand aus Glasfliesen und Küchengeräten aus Edelstahl in Austin
Moderne Küche mit offenen Schränken, weißen Schränken, Betonarbeitsplatte, Küchenrückwand in Grün, Rückwand aus Glasfliesen und Küchengeräten aus Edelstahl in Austin
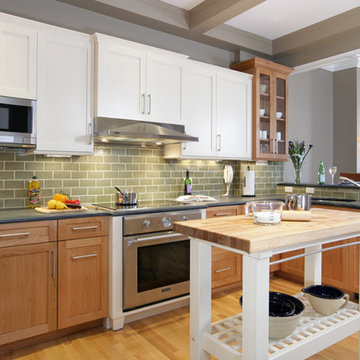
The new kitchen space was once the ill-conceived location of a guest bath and a closet for the master bedroom. We solved the layout issue by placing the kitchen where the guest bath was and a new guest bath in the former location of the kitchen. This opened the living, dining and kitchen area of the home to create a space that is ideal for entertaining.
Greg Premru Photography

Moderne Wohnküche in U-Form mit Landhausspüle, Schrankfronten im Shaker-Stil, weißen Schränken, Marmor-Arbeitsplatte, Küchenrückwand in Grün, Rückwand aus Glasfliesen, Küchengeräten aus Edelstahl und Travertin in New York

Klassische Küche mit Rückwand aus Glasfliesen, Küchengeräten aus Edelstahl, Küchenrückwand in Grün und hellbraunen Holzschränken in Boston

Sunnyvale Kitchen
Photo: Devon Carlock, Chris Donatelli Builders
Zweizeilige, Offene, Mittelgroße Moderne Küche mit Küchengeräten aus Edelstahl, Unterbauwaschbecken, flächenbündigen Schrankfronten, grauen Schränken, Granit-Arbeitsplatte, Küchenrückwand in Grün, Rückwand aus Glasfliesen, braunem Holzboden und Kücheninsel in San Francisco
Zweizeilige, Offene, Mittelgroße Moderne Küche mit Küchengeräten aus Edelstahl, Unterbauwaschbecken, flächenbündigen Schrankfronten, grauen Schränken, Granit-Arbeitsplatte, Küchenrückwand in Grün, Rückwand aus Glasfliesen, braunem Holzboden und Kücheninsel in San Francisco
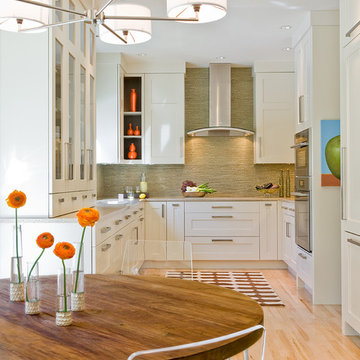
A collaboration with Rachel Reider Interiors. Barbara Baratz is the Lead Designer for Venegas and Company
Photography by: Michel J Lee
Klassische Wohnküche in U-Form mit Schrankfronten im Shaker-Stil, Elektrogeräten mit Frontblende, weißen Schränken, Küchenrückwand in Grün und Rückwand aus Stäbchenfliesen in Boston
Klassische Wohnküche in U-Form mit Schrankfronten im Shaker-Stil, Elektrogeräten mit Frontblende, weißen Schränken, Küchenrückwand in Grün und Rückwand aus Stäbchenfliesen in Boston

Bay Area Custom Cabinetry: wine bar sideboard in family room connects to galley kitchen. This custom cabinetry built-in has two wind refrigerators installed side-by-side, one having a hinged door on the right side and the other on the left. The countertop is made of seafoam green granite and the backsplash is natural slate. These custom cabinets were made in our own award-winning artisanal cabinet studio.
This Bay Area Custom home is featured in this video: http://www.billfryconstruction.com/videos/custom-cabinets/index.html
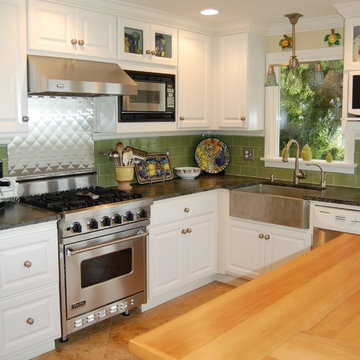
Klassische Küche mit Küchengeräten aus Edelstahl, Landhausspüle, Arbeitsplatte aus Holz, Küchenrückwand in Grün, Rückwand aus Glasfliesen und weißen Schränken in Denver

Geschlossene Klassische Küchenbar in U-Form mit Rückwand aus Metrofliesen, Unterbauwaschbecken, Schrankfronten mit vertiefter Füllung, weißen Schränken, Marmor-Arbeitsplatte, Küchenrückwand in Grün, bunten Elektrogeräten und blauer Arbeitsplatte in Seattle
Küchen mit Küchenrückwand in Grün Ideen und Design
5
